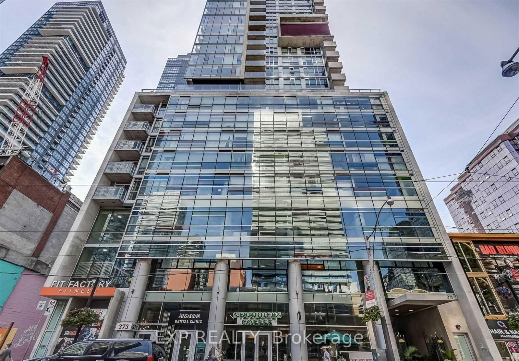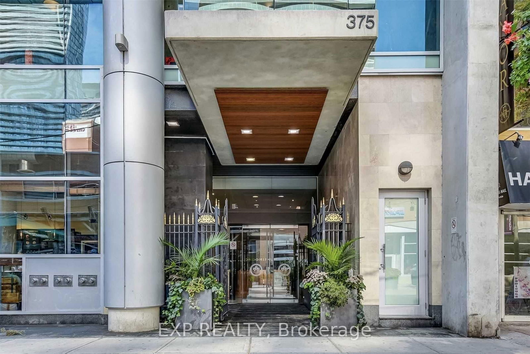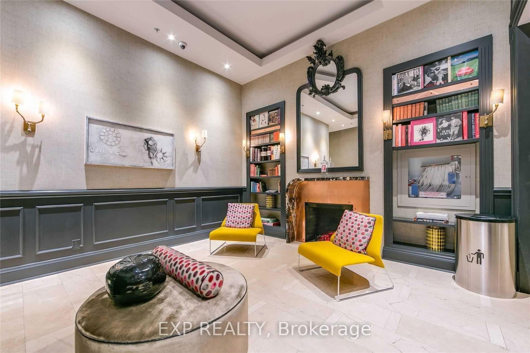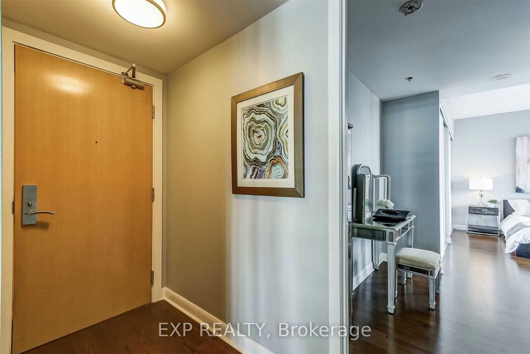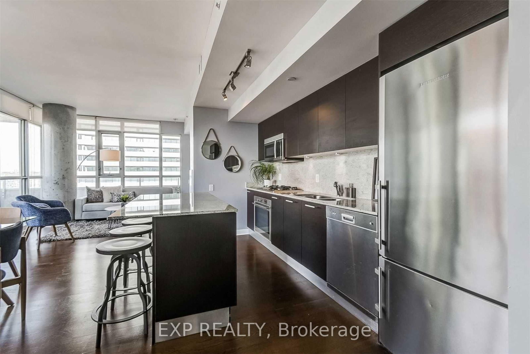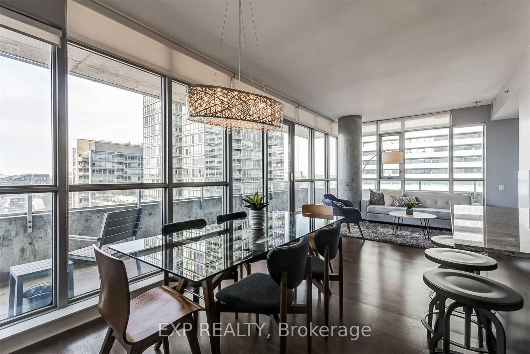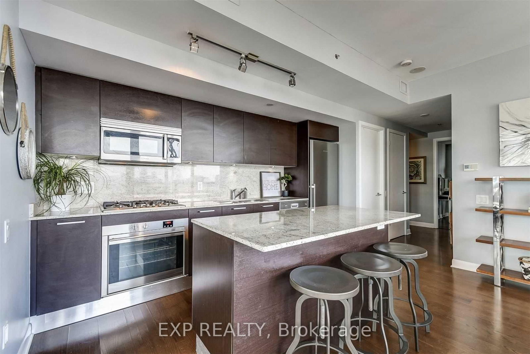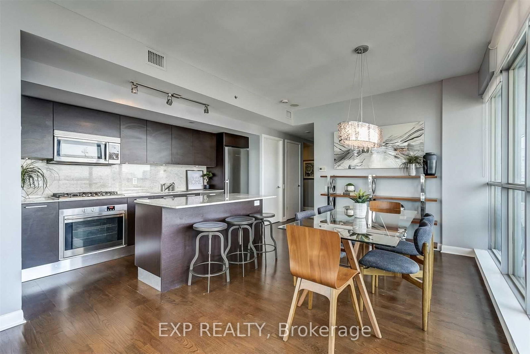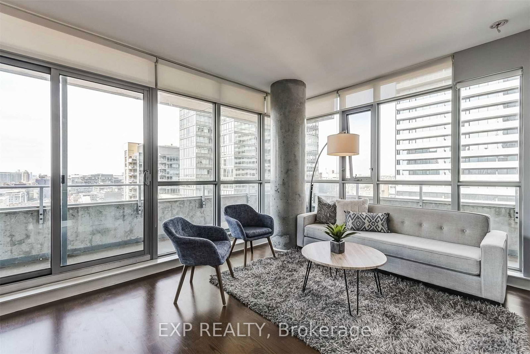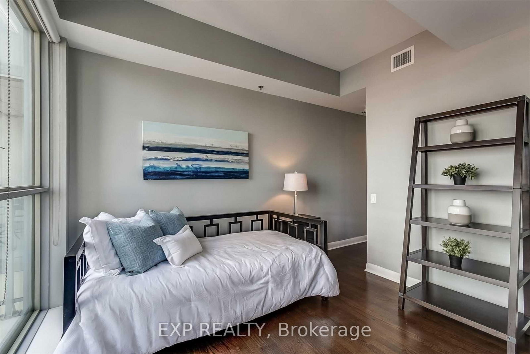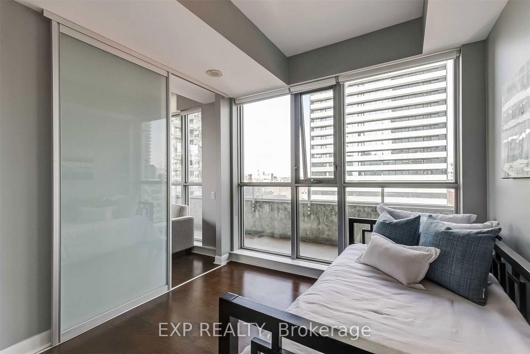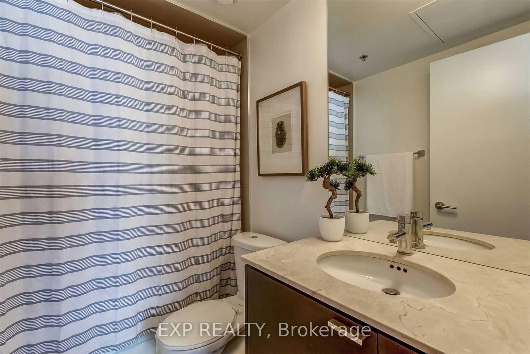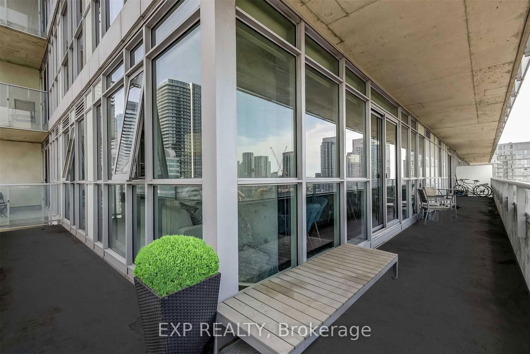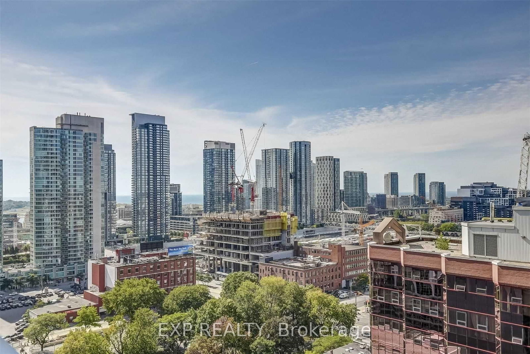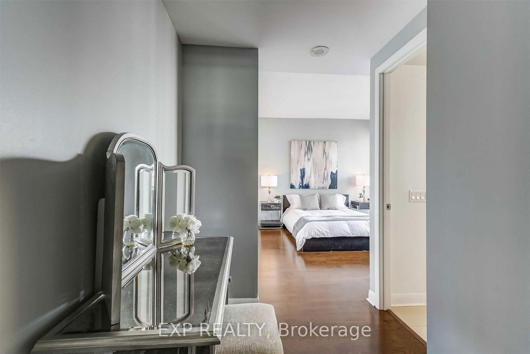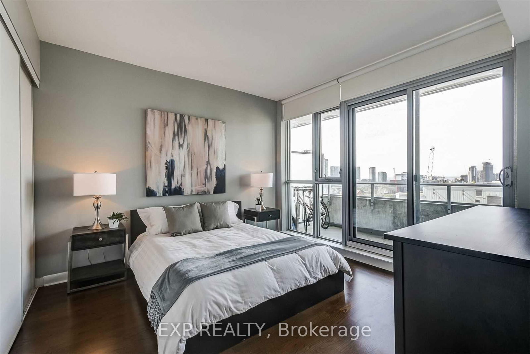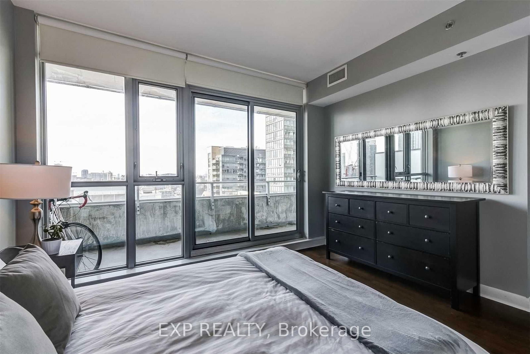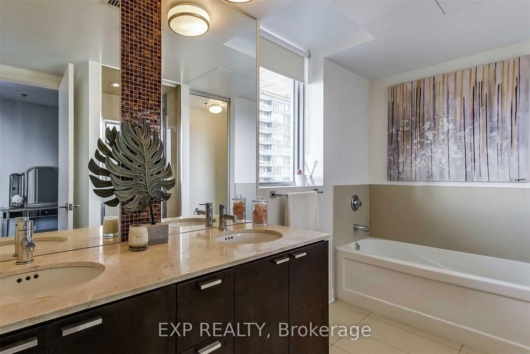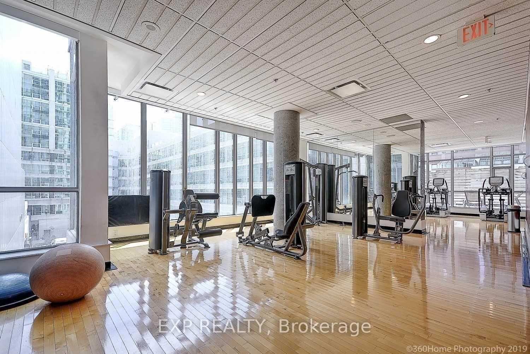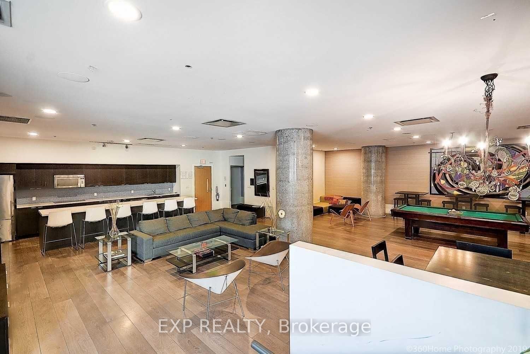Listing History
Unit Highlights
Property Type:
Condo
Possession Date:
May 1, 2025
Lease Term:
1 Year
Utilities Included:
No
Outdoor Space:
Balcony
Furnished:
No
Exposure:
North East
Locker:
None
Laundry:
Main
Amenities
About this Listing
Sophisticated Urban Retreat with Expansive Terrace & Breathtaking Views. Experience the pinnacle of luxury living in this 1,114 sq. ft. corner suite, where elegance meets modern sophistication. This stunning 2-bedroom, 3-bathroom residence is designed for both refined comfort and effortless entertaining, featuring an impressive 480 sq. ft. terrace with breathtaking northwest city and water views. Floor-to-ceiling windows bathe the interiors in natural light, enhancing the spacious open-concept design and thoughtful split-bedroom layout. The Scavolini chefs kitchen is a masterpiece, blending sleek aesthetics with top-tier functionality. Retreat to the primary suite, a private oasis boasting a rare 5-piece spa-inspired ensuite, while the second bedroom offers its own luxurious 4-piece ensuite for ultimate privacy and convenience.Indulge in seamless indoor-outdoor living, with a BBQ gas hookup on the terrace, freshly painted interiors, and high-end finishes throughout.Located just steps from the Financial District, world-class shopping, renowned dining, TTC, TIFF, and premier entertainment, this residence places you at the heart of the city's finest offerings.A rare gem in the skylineschedule your private tour today!
ExtrasIncludes : Fridge, gas stove, microwave, dishwasher, stacked washer/dryer, gas line on terrace for BBQs, 1 parking space, roller blinds, large gym, yoga studio, billiards room, party room, visitor parking.
exp realtyMLS® #C11994215
Fees & Utilities
Utilities Included
Utility Type
Air Conditioning
Heat Source
Heating
Room Dimensions
Living
Combined with Dining, Walkout To Terrace, Open Concept
Dining
Combined with Living, Nw View, Windows Floor to Ceiling
Kitchen
Centre Island, Stainless Steel Appliances, Undermount Sink
Primary
Walkout To Terrace, West View, 5 Piece Ensuite
2nd Bedroom
North View, 4 Piece Ensuite, Windows Floor to Ceiling
Similar Listings
Explore King West
Commute Calculator
Demographics
Based on the dissemination area as defined by Statistics Canada. A dissemination area contains, on average, approximately 200 – 400 households.
Building Trends At M5V Condos
Days on Strata
List vs Selling Price
Or in other words, the
Offer Competition
Turnover of Units
Property Value
Price Ranking
Sold Units
Rented Units
Best Value Rank
Appreciation Rank
Rental Yield
High Demand
Market Insights
Transaction Insights at M5V Condos
| Studio | 1 Bed | 1 Bed + Den | 2 Bed | 2 Bed + Den | |
|---|---|---|---|---|---|
| Price Range | No Data | $499,000 - $590,000 | $575,000 - $785,000 | $700,000 - $1,710,000 | $1,102,302 - $1,372,938 |
| Avg. Cost Per Sqft | No Data | $1,403 | $954 | $904 | $1,006 |
| Price Range | $1,800 - $2,150 | $2,000 - $2,590 | $2,300 - $2,950 | $2,550 - $3,700 | $3,900 - $5,000 |
| Avg. Wait for Unit Availability | 251 Days | 60 Days | 63 Days | 61 Days | 104 Days |
| Avg. Wait for Unit Availability | 99 Days | 21 Days | 28 Days | 34 Days | 135 Days |
| Ratio of Units in Building | 11% | 33% | 27% | 20% | 12% |
Market Inventory
Total number of units listed and leased in King West
