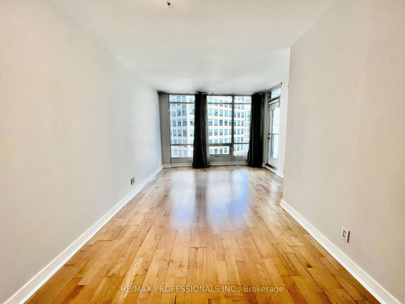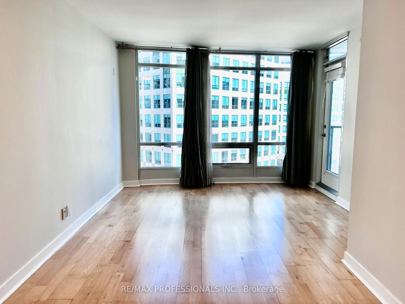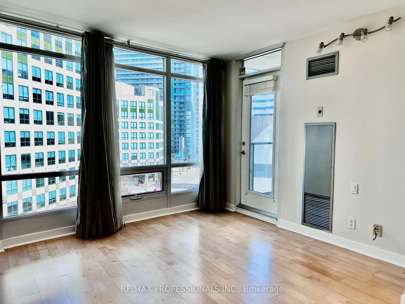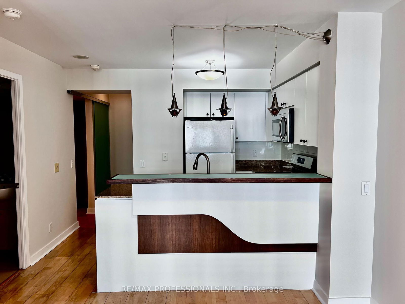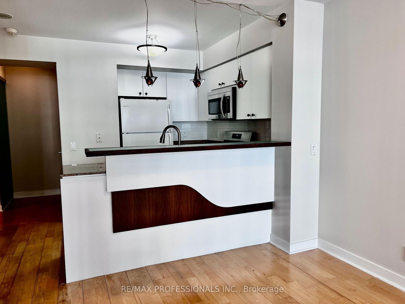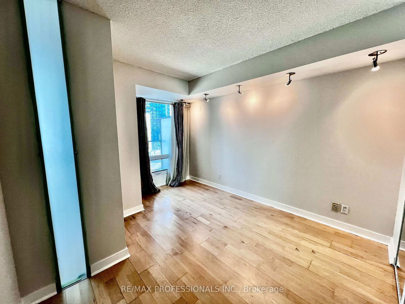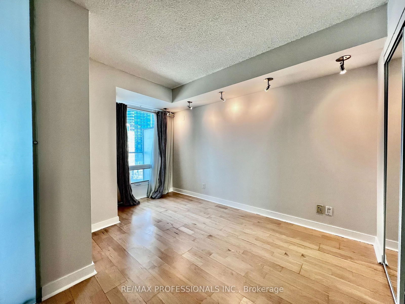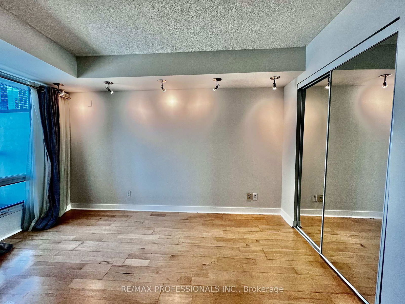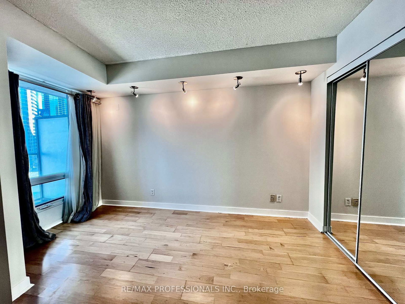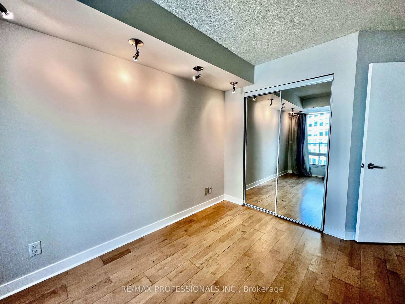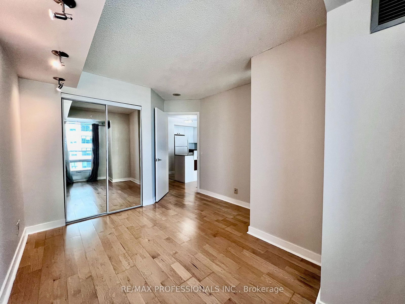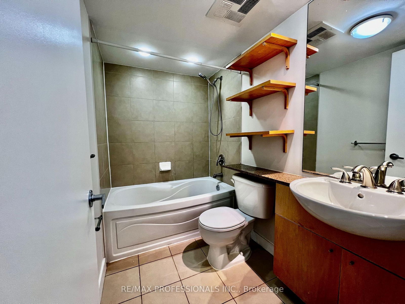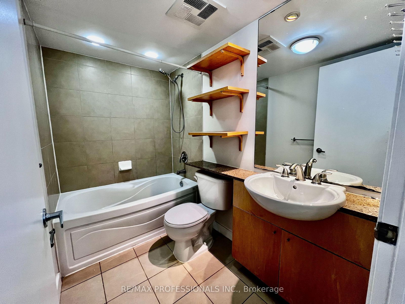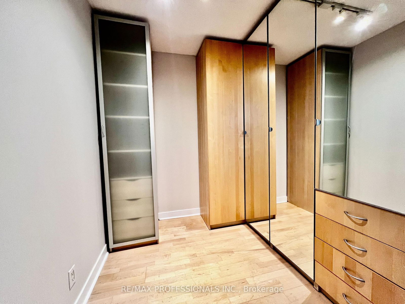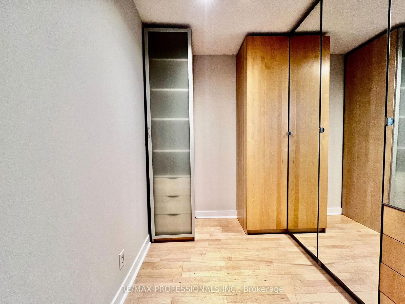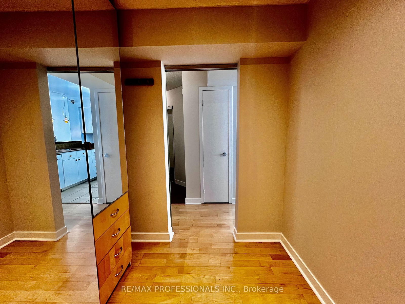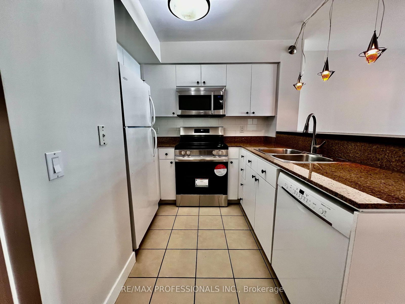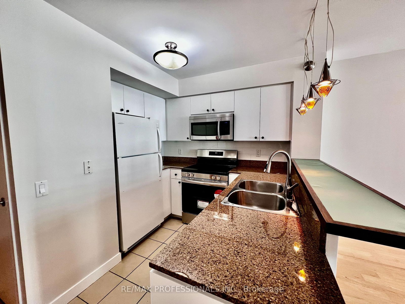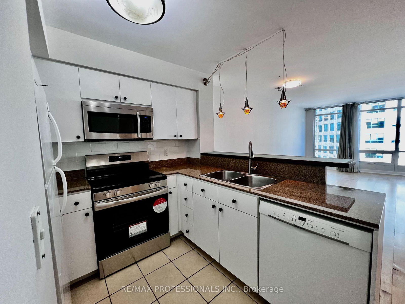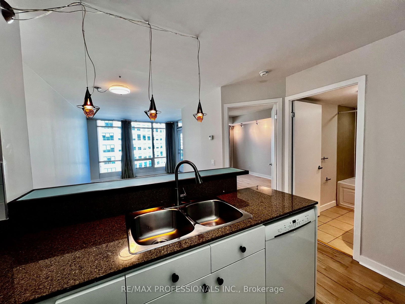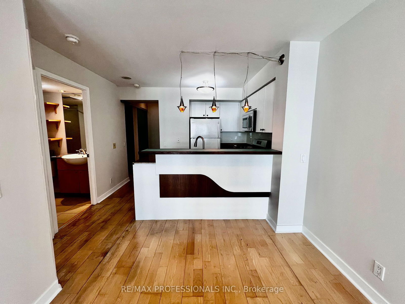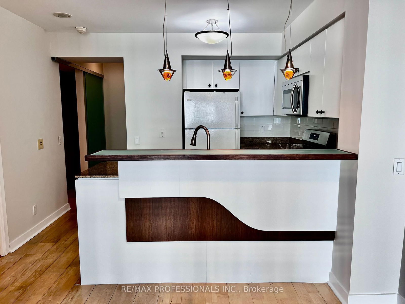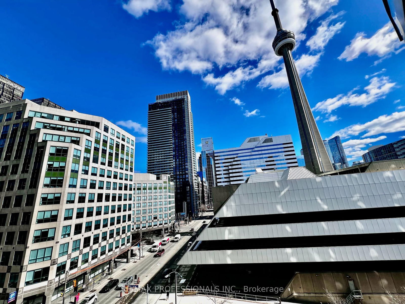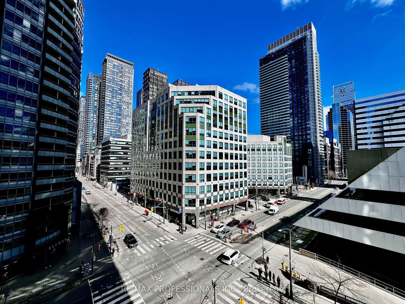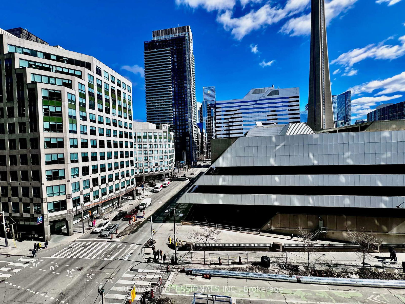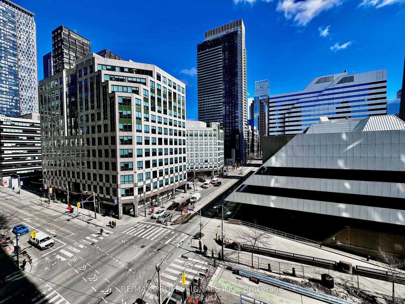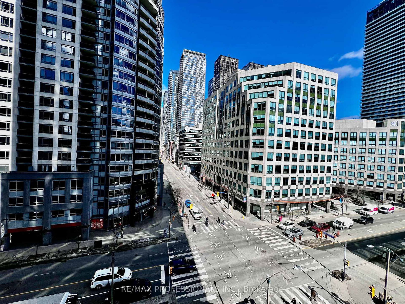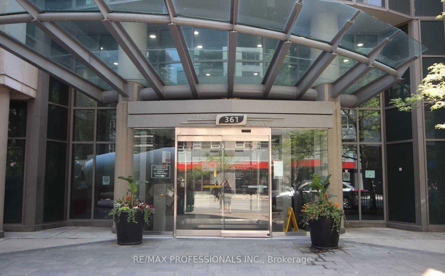Listing History
Unit Highlights
Property Type:
Condo
Possession Date:
March 10, 2025
Lease Term:
1 Year
Utilities Included:
Yes
Outdoor Space:
Balcony
Furnished:
No
Exposure:
North East
Locker:
None
Laundry:
Main
Amenities
About this Listing
Spacious and modern 1-bedroom plus den suite with an open-concept layout. The kitchen features granite counters and a breakfast bar. The large, separate den is ideal for a home office or additional living space. Enjoy fantastic building amenities, including a 24-hour concierge, indoor pool, gym, basketball court, spa, and more! Located at The Matrix in CityPlace, right in the heart of downtown Toronto. Just steps from top cafés, bars, and entertainment, with easy access to the Theatre District, Financial District, art galleries, CN Tower, Rogers Centre, Harbourfront, transit, and more! ***EXTRAS*** Existing White Fridge, Existing Stainless Steel Stove, Existing White Dishwasher, Existing Stainless Steel Microwave, Stacked Washer & Dryer, All Electrical Light Fixtures, All Window Coverings.
ExtrasExisting White Fridge, Existing Stainless Steel Stove, Existing White Dishwasher, Existing Stainless Steel Microwave, Stacked Washer & Dryer, All Electrical Light Fixtures, All Window Coverings, Parking, Hydro, Heat & AC
re/max professionals inc.MLS® #C12009836
Fees & Utilities
Utilities Included
Utility Type
Air Conditioning
Heat Source
Heating
Room Dimensions
Primary
Laminate, Closet, Track Lights
Kitchen
Granite Counter, Double Sink, Breakfast Bar
Living
Laminate, Open Concept, Walkout To Balcony
Dining
Laminate, Open Concept, Track Lights
Den
Laminate, Separate Room, Glass Doors
Similar Listings
Explore CityPlace
Commute Calculator
Demographics
Based on the dissemination area as defined by Statistics Canada. A dissemination area contains, on average, approximately 200 – 400 households.
Building Trends At Matrix
Days on Strata
List vs Selling Price
Offer Competition
Turnover of Units
Property Value
Price Ranking
Sold Units
Rented Units
Best Value Rank
Appreciation Rank
Rental Yield
High Demand
Market Insights
Transaction Insights at Matrix
| Studio | 1 Bed | 1 Bed + Den | 2 Bed | 2 Bed + Den | 3 Bed + Den | |
|---|---|---|---|---|---|---|
| Price Range | No Data | No Data | $555,000 - $890,000 | No Data | $750,000 - $920,000 | No Data |
| Avg. Cost Per Sqft | No Data | No Data | $1,024 | No Data | $1,378 | No Data |
| Price Range | No Data | $2,150 - $2,275 | $2,300 - $3,500 | $3,300 | $3,000 - $4,400 | No Data |
| Avg. Wait for Unit Availability | No Data | 347 Days | 21 Days | 397 Days | 59 Days | No Data |
| Avg. Wait for Unit Availability | No Data | 83 Days | 9 Days | 823 Days | 28 Days | 472 Days |
| Ratio of Units in Building | 1% | 9% | 64% | 3% | 26% | 1% |
Market Inventory
Total number of units listed and leased in CityPlace
