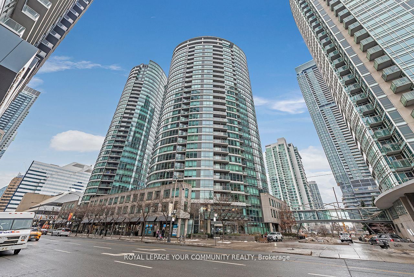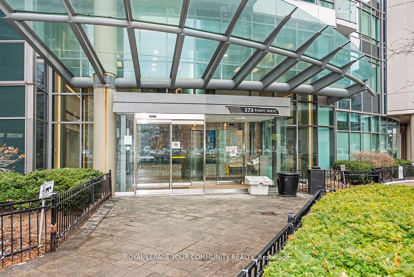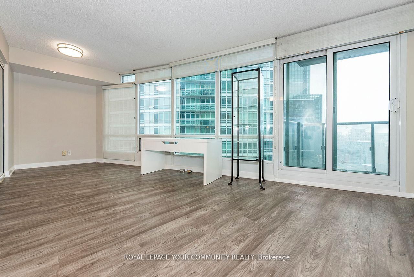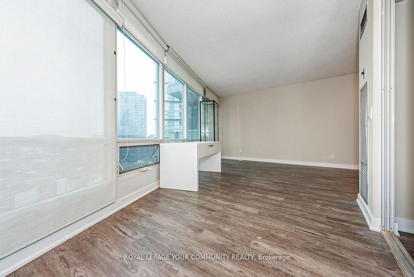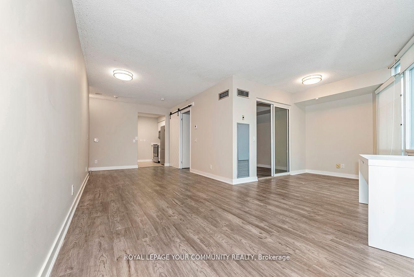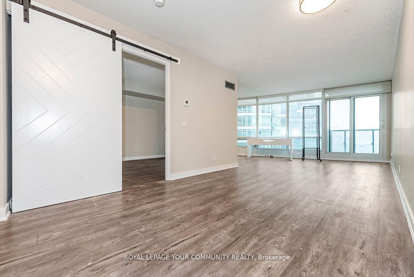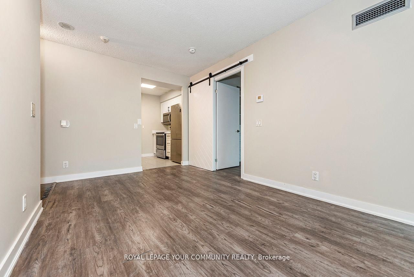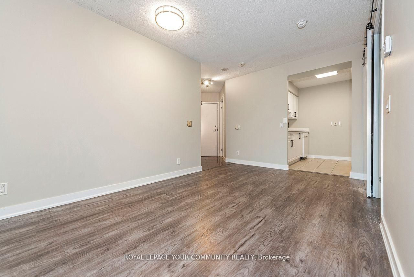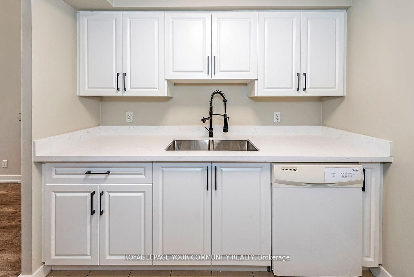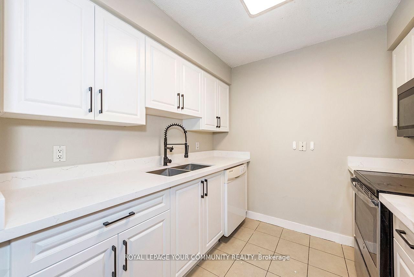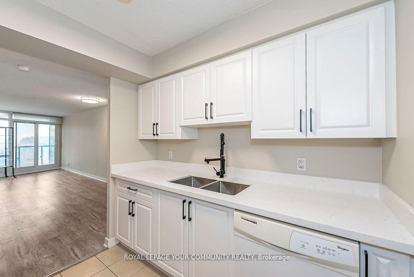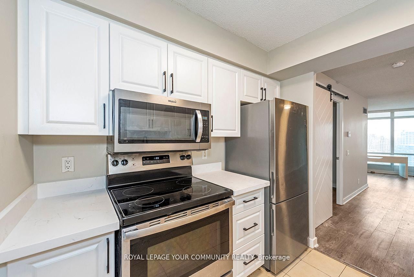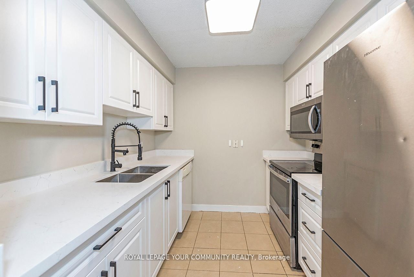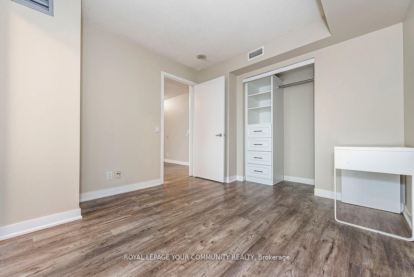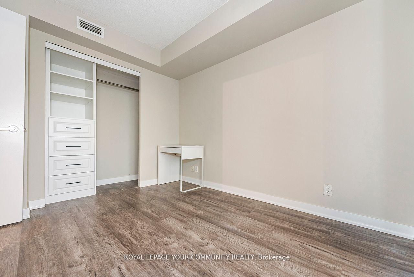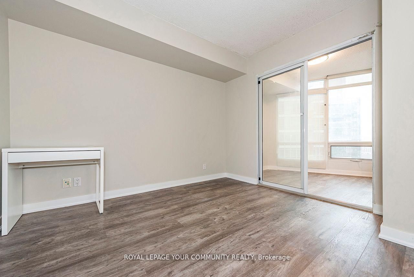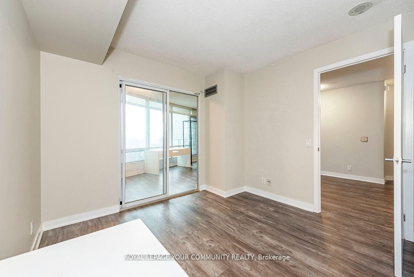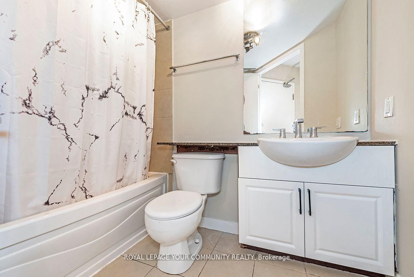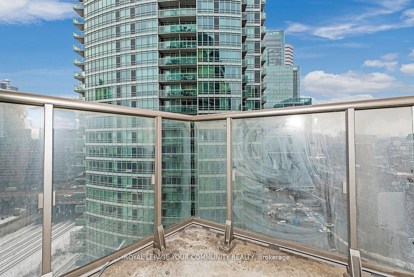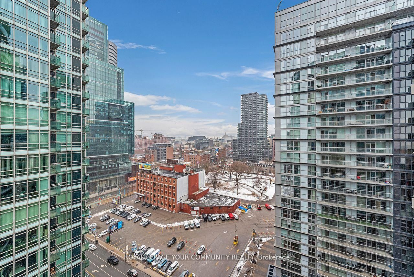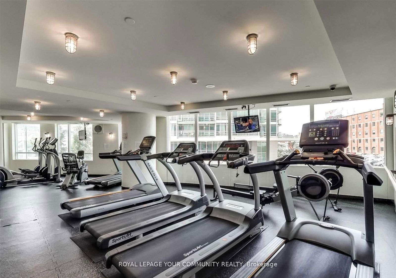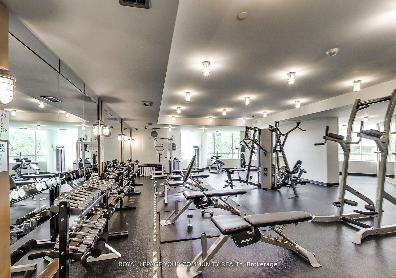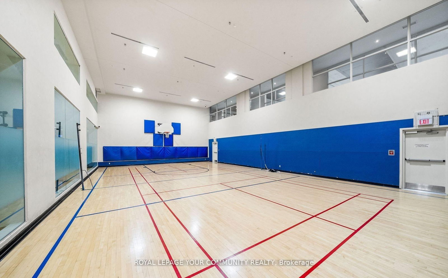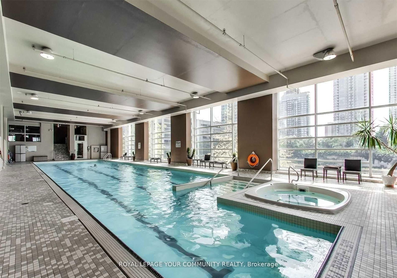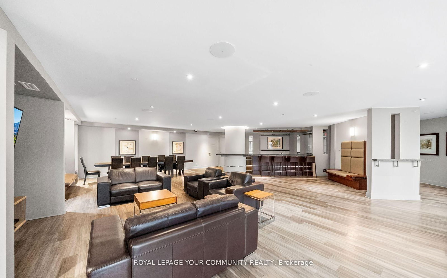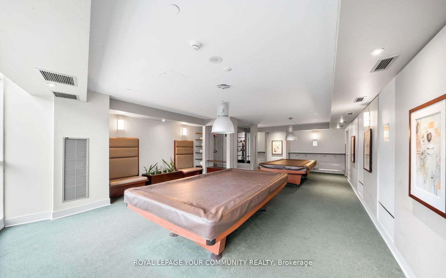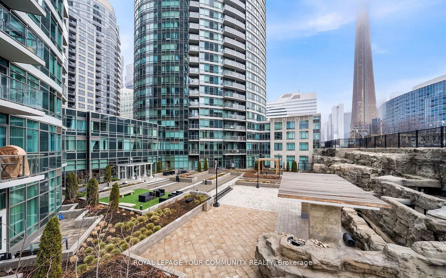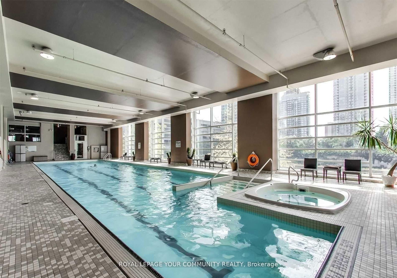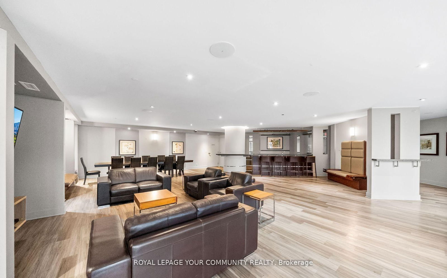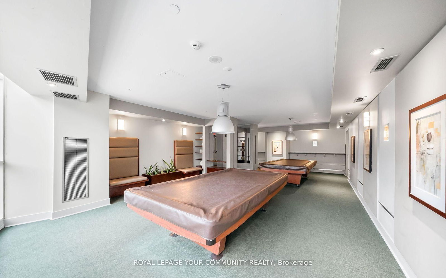Listing History
Unit Highlights
Property Type:
Condo
Maintenance Fees:
$582/mth
Taxes:
$2,296 (2024)
Cost Per Sqft:
$907/sqft
Outdoor Space:
Balcony
Locker:
None
Exposure:
North West
Possession Date:
To Be Determined
Laundry:
Main
Amenities
About this Listing
Your oasis in the sky awaits you! Recently updated north-west facing unit with amazing city views. Great floorplan allows for optimal use. Open concept living & dining areas, just off of the modern kitchen, and with a walk-out to the balcony, perfect for entertaining. Added den space gives the option to create the ideal work from home setup. Good sized bedroom with sliding doors for added privacy & closet with built-in organizers. Laminate throughout. Great value for a single person or couple looking to live in the heart of the city. Parking & all utilities included in monthly rent just pay for cable TV & internet. Move-in & enjoy! Unbeatable health-club style building amenities in an amazing location! Have the use of all of this & more without stepping outside of the Matrix - gym, indoor pool, jacuzzi, sauna, indoor basketball court, party room, media room, billiard outdoor patio with BBQ & rock garden, 24 hour concierge, visitor parking & guest suites. When you do choose to venture outside, you'll find everything else at your doorstep nestled between King West, Queen West, the Financial & Entertainment districts & Toronto's newest indoor/outdoor retail complex, The Well. With a near perfect (97) walk score you're within walking distance to everything public transit (10 min walk to Union station for TTC & GO), PATH system, major city attractions (like the CN Tower & Rogers Centre), shops, restaurants, nightlife & more. Highway minutes away too. This Is downtown living!
ExtrasStainless steel fridge, stainless steel stove, white dishwasher, stainless steel microwave rangehood, washer & dryer, all electrical light fixtures & window coverings.
royal lepage your community realtyMLS® #C12012250
Fees & Utilities
Maintenance Fees
Utility Type
Air Conditioning
Heat Source
Heating
Room Dimensions
Living
Laminate, Combined with Dining, Walkout To Balcony
Dining
Laminate, Combined with Living, Open Concept
Kitchen
Ceramic Floor, Modern Kitchen
Primary
Laminate, Double Closet, Sliding Doors
Den
Laminate, Open Concept, Window
Similar Listings
Explore CityPlace
Commute Calculator
Demographics
Based on the dissemination area as defined by Statistics Canada. A dissemination area contains, on average, approximately 200 – 400 households.
Building Trends At Matrix
Days on Strata
List vs Selling Price
Offer Competition
Turnover of Units
Property Value
Price Ranking
Sold Units
Rented Units
Best Value Rank
Appreciation Rank
Rental Yield
High Demand
Market Insights
Transaction Insights at Matrix
| Studio | 1 Bed | 1 Bed + Den | 2 Bed | 2 Bed + Den | 3 Bed + Den | |
|---|---|---|---|---|---|---|
| Price Range | No Data | No Data | $555,000 - $890,000 | No Data | $750,000 - $920,000 | No Data |
| Avg. Cost Per Sqft | No Data | No Data | $1,024 | No Data | $1,378 | No Data |
| Price Range | No Data | $2,150 - $2,275 | $2,300 - $3,500 | $3,300 | $3,000 - $4,400 | No Data |
| Avg. Wait for Unit Availability | No Data | 347 Days | 21 Days | 397 Days | 59 Days | No Data |
| Avg. Wait for Unit Availability | No Data | 83 Days | 9 Days | 823 Days | 28 Days | 472 Days |
| Ratio of Units in Building | 1% | 9% | 64% | 3% | 26% | 1% |
Market Inventory
Total number of units listed and sold in CityPlace
