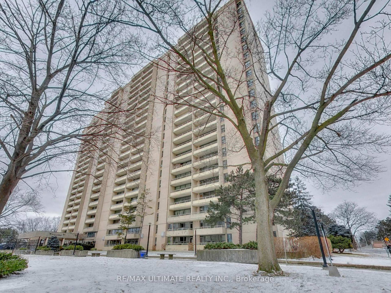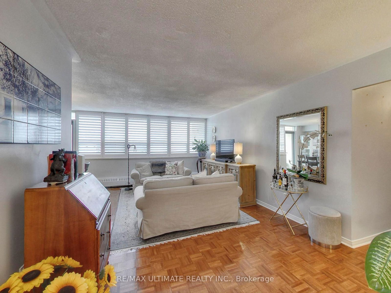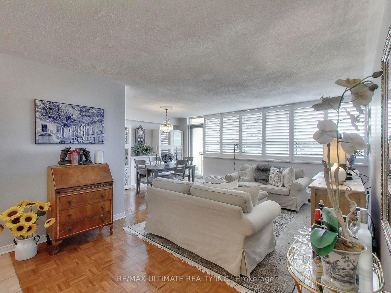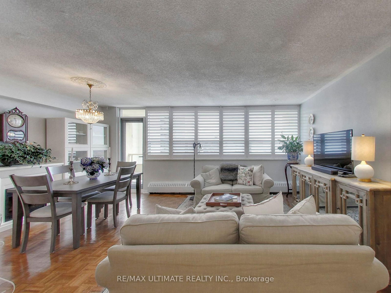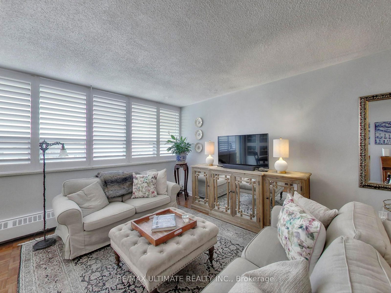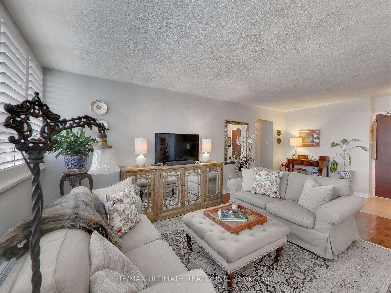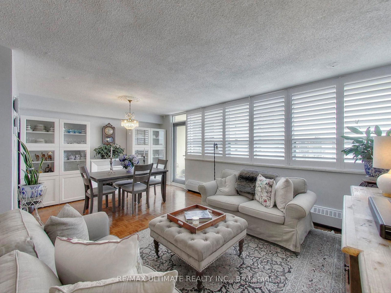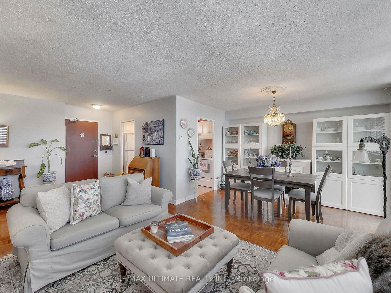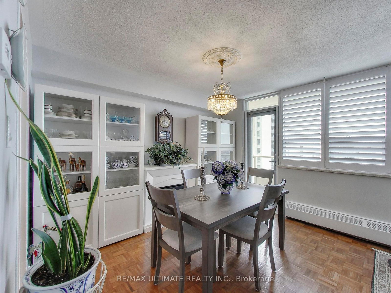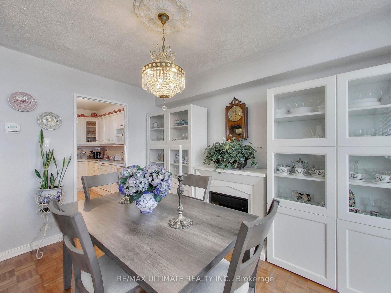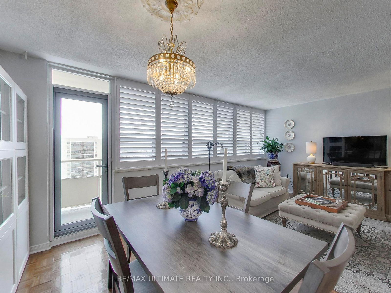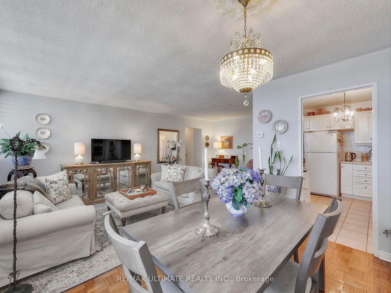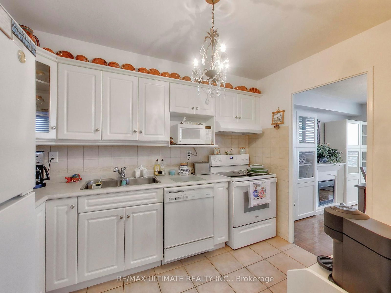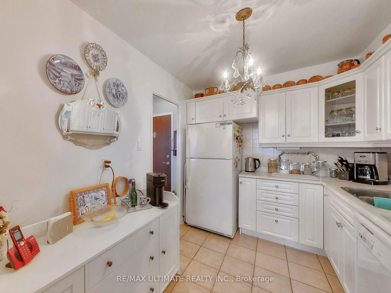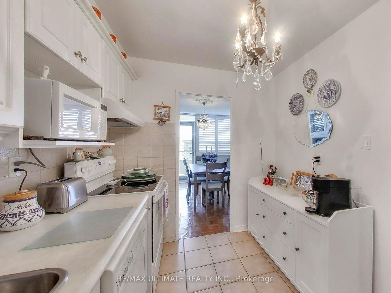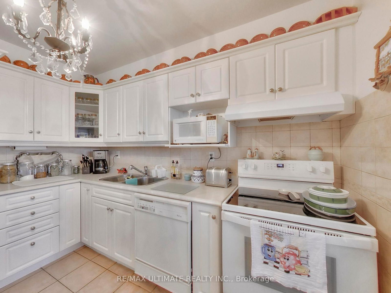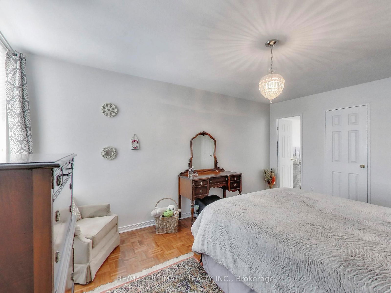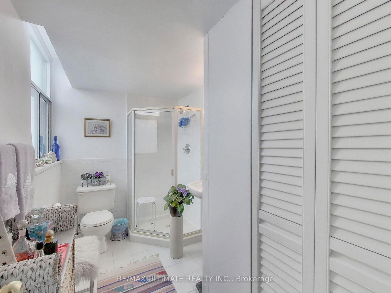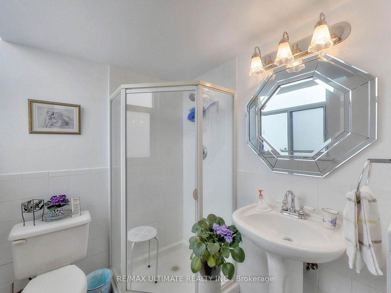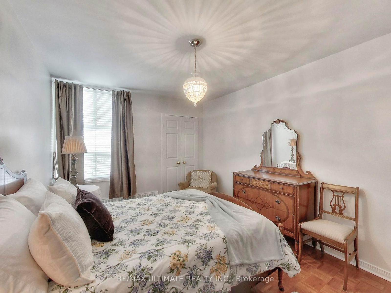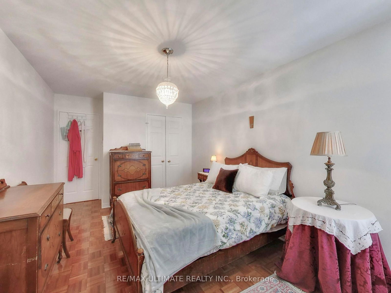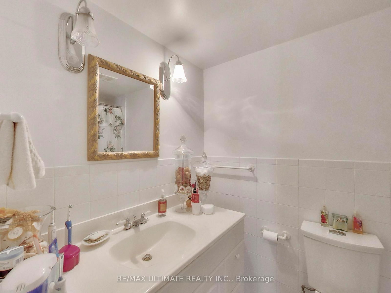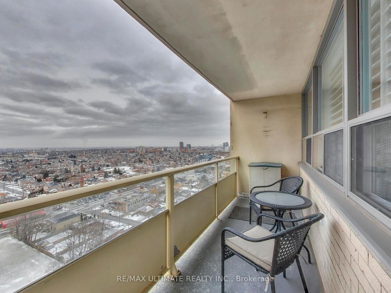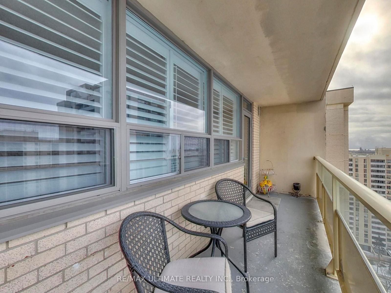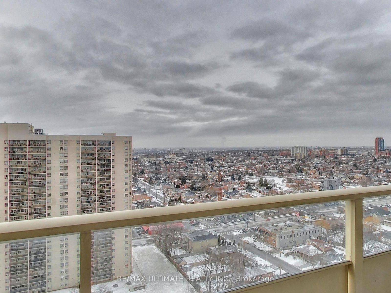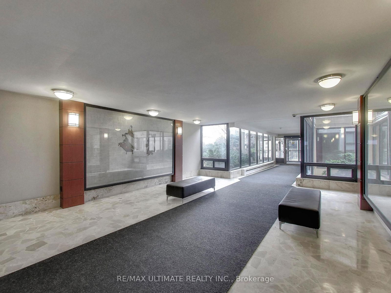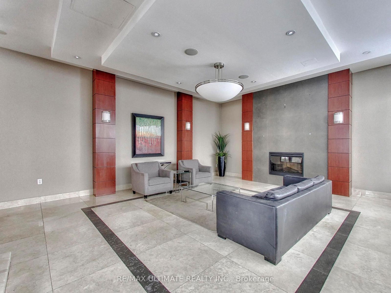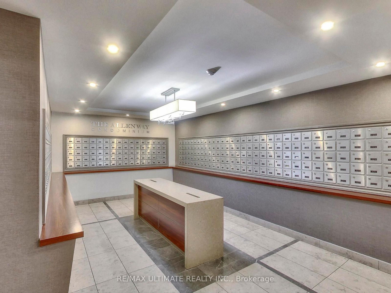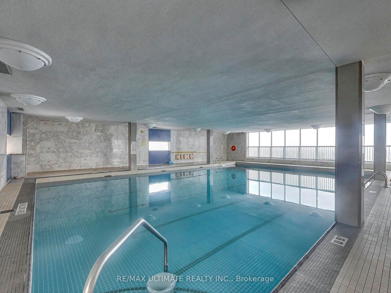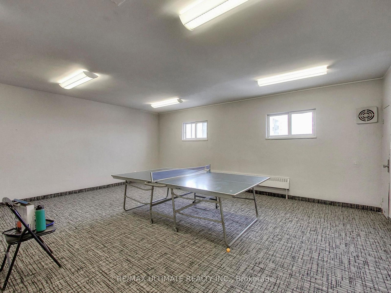2217 - 360 Ridelle Ave
Listing History
Details
Property Type:
Condo
Maintenance Fees:
$918/mth
Taxes:
$1,989 (2024)
Cost Per Sqft:
$542/sqft
Outdoor Space:
Balcony
Locker:
Exclusive
Exposure:
West
Possession Date:
Flexible/TBA
Laundry:
Lower
Amenities
About this Listing
Imagine the perfect blend of space, comfort, and convenience in this rare, family-sized 2-Bedroom + 2-Bath corner condo in a prime Midtown location. Surrounded by million-dollar homes and lush parks, this bright, west-facing unit offers captivating sunset views over the picturesque Briar Hill/Glen Park neighborhoods. The open-concept layout is designed for modern living. The spacious living room flows into a formal dining area, ideal for both everyday living and entertaining. Gleaming parquet floors throughout. The modern white kitchen features ample cabinetry, a double sink, and a built-in dishwasher for added convenience. Retreat to the large primary bedroom with its private 3-piece ensuite, while the 2nd Br offers versatility for family, guests, or a home office. All-inclusive maintenance fees mean carefree living, covering utilities and amenities alike. This meticulously maintained building offers a range of lifestyle-enhancing features, including a gym, indoor pool, sauna, visitor parking, games room with a ping pong table, and a welcoming library. Walk just 10 mins to either Glencairn or Eglinton West Subway Stations on Line 1 Yonge-University, connecting you quickly to downtown and soon the Eglinton Crosstown LRT Line 5. Stroll or bike the Beltline Trail, shop at nearby Yorkdale Mall, Lawrence Square, or Lawrence Plaza: Metro, Fortinos, LCBO, Tim Hortons, and Shoppers Drug Mart. Commuters will love the easy access to Allen Road and Highway 401. Super clean and move-in ready, this bright corner unit offers the perfect combination of style, comfort, and unbeatable location. Don't miss this rare opportunity to elevate your lifestyle in one of Midtowns most sought-after neighborhoods!
ExtrasFridge, Stove, Dishwasher, All Elfs & Window Coverings, 1 Underground Parking, 1 Locker **All Utilities Plus Internet & Cable TV Are Included
re/max ultimate realty inc.MLS® #W12020280
Fees & Utilities
Maintenance Fees
Utility Type
Air Conditioning
Heat Source
Heating
Room Dimensions
Living
Parquet Floor, L-Shaped Room, Large Window
Dining
Parquet Floor, Walkout To Balcony, Open Concept
Kitchen
Ceramic Floor, Modern Kitchen, Built-in Dishwasher
Primary
Parquet Floor, 3 Piece Ensuite, Double Closet
2nd Bedroom
Parquet Floor, Double Closet, Window
Similar Listings
Explore Briar Hill | Belgravia
Commute Calculator
Mortgage Calculator
Demographics
Based on the dissemination area as defined by Statistics Canada. A dissemination area contains, on average, approximately 200 – 400 households.
Building Trends At The Allenway
Days on Strata
List vs Selling Price
Offer Competition
Turnover of Units
Property Value
Price Ranking
Sold Units
Rented Units
Best Value Rank
Appreciation Rank
Rental Yield
High Demand
Market Insights
Transaction Insights at The Allenway
| 1 Bed | 2 Bed | 3 Bed | |
|---|---|---|---|
| Price Range | $457,000 - $500,000 | $450,000 - $625,000 | $715,000 |
| Avg. Cost Per Sqft | $660 | $522 | $739 |
| Price Range | $2,000 - $2,500 | $2,900 - $3,100 | $3,500 |
| Avg. Wait for Unit Availability | 77 Days | 53 Days | 255 Days |
| Avg. Wait for Unit Availability | 110 Days | 240 Days | 366 Days |
| Ratio of Units in Building | 40% | 48% | 13% |
Market Inventory
Total number of units listed and sold in Briar Hill | Belgravia
