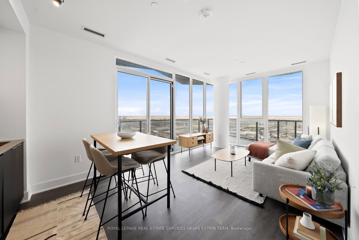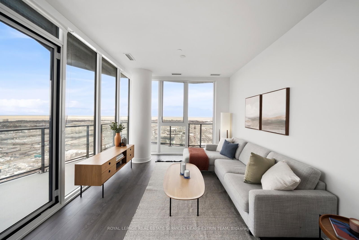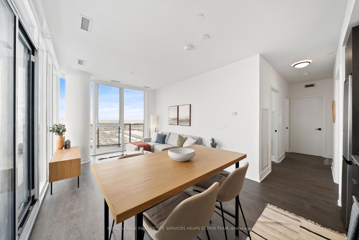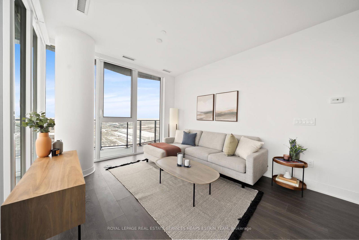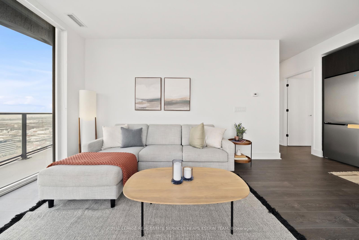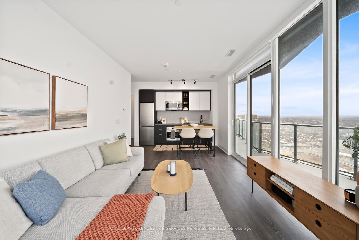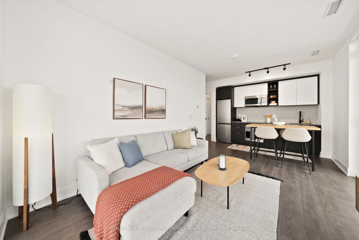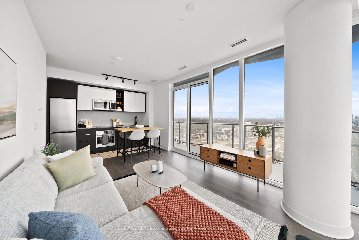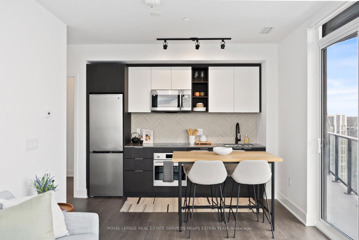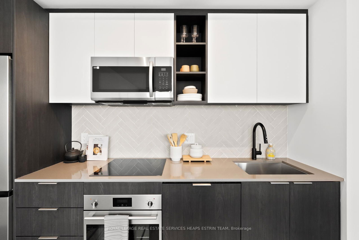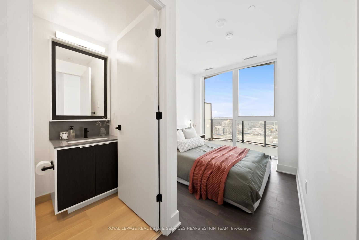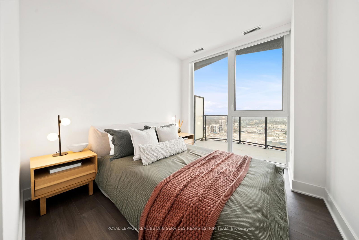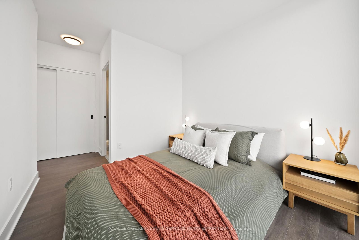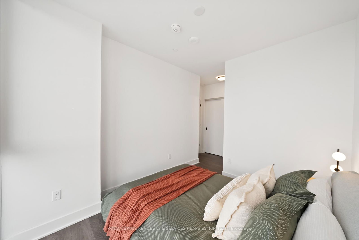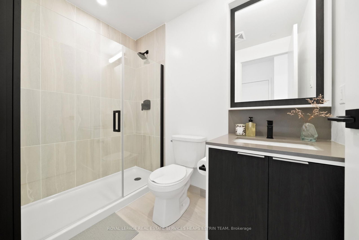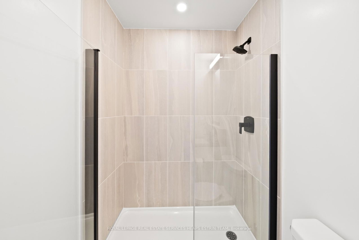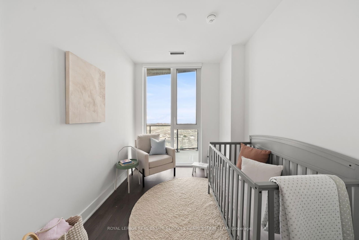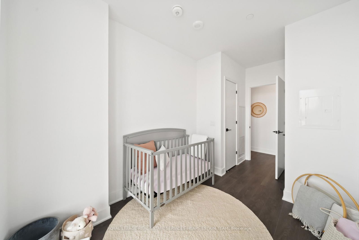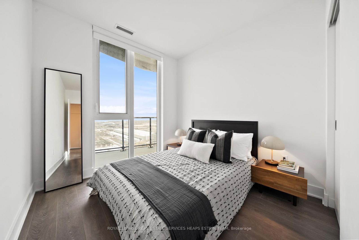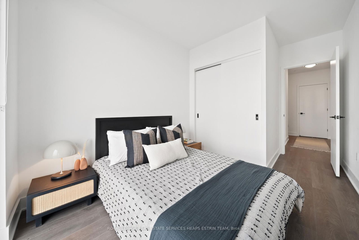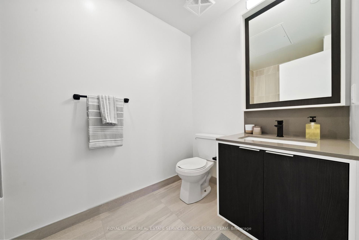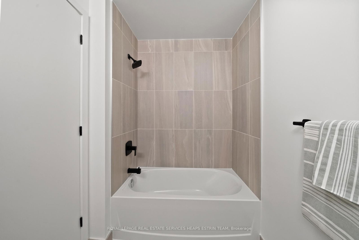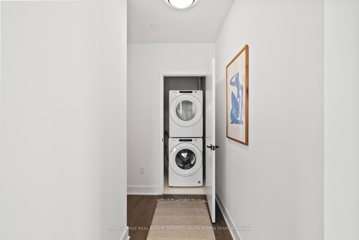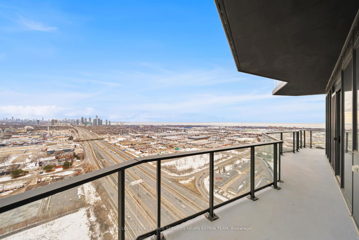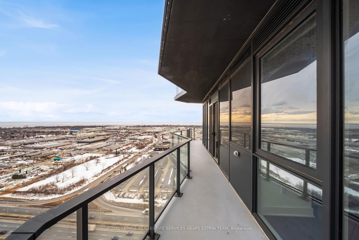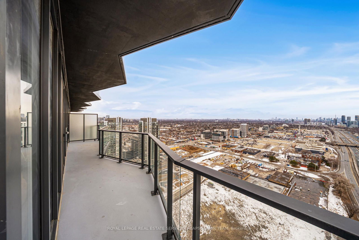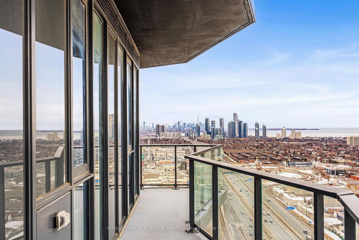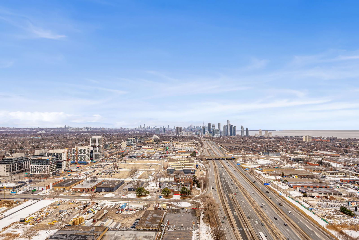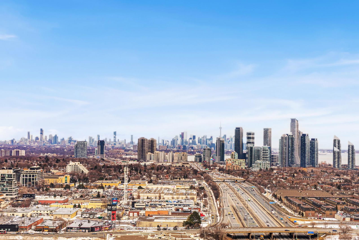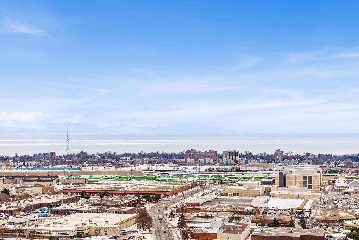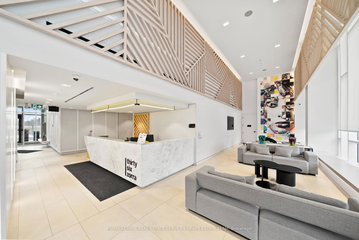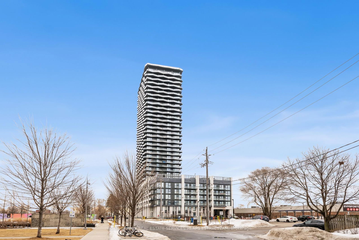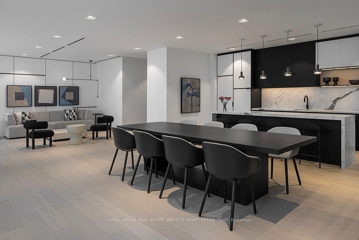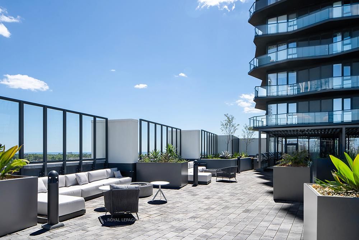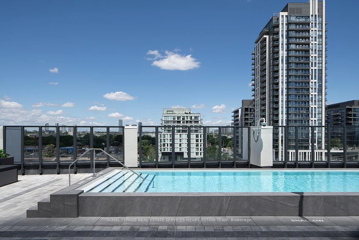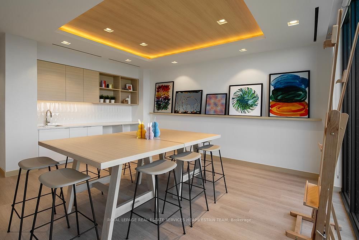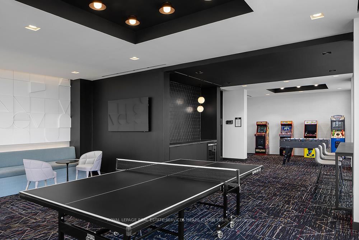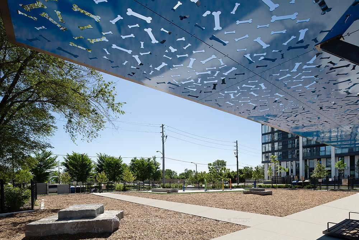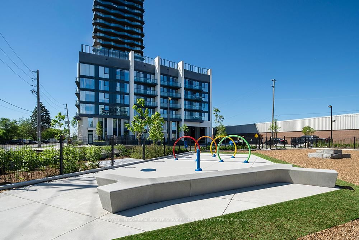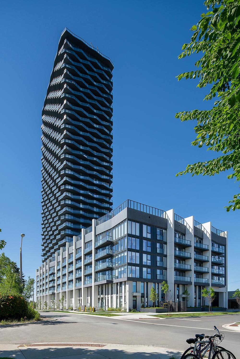2708 - 36 Zorra St
Listing History
Details
Property Type:
Condo
Maintenance Fees:
$652/mth
Taxes:
$0 (2024)
Cost Per Sqft:
$1,134/sqft
Outdoor Space:
Balcony
Locker:
Owned
Exposure:
South East
Possession Date:
April 7, 2025
Amenities
About this Listing
Elevated Living with Stunning City & Lake Views | Welcome to Unit 2708 at 36 Zorra Street, a brand-new three bedroom, two bathroom condo offering breathtaking unobstructed views of the city skyline and lake. Designed for modern living, this stylish residence features a spacious open-concept layout, soaring 9 ft ceilings, and floor-to-ceiling windows that fill the space with natural light. The sleek contemporary kitchen has quartz countertops, stainless steel appliances, and modern cabinetry, combining elegance with functionality. Whether hosting or unwinding, this suite provides the perfect balance of comfort and sophistication. Complete with one parking space and a locker, this residence offers access to an impressive range of amenities, including a 24-hour concierge, outdoor pool, state-of-the-art gym, guest suites, party and meeting rooms, visitor parking, and a stunning rooftop deck/garden. Located in a prime Etobicoke neighbourhood, this home is just minutes from transit, major highways, top-rated schools, parks, restaurants, and shopping, ensuring exceptional convenience and connectivity.
ExtrasFulgor Fridge, Fulgor Stove & Cooktop, Fulgor Dishwasher, Samsung Microwave, Whirlpool Washer/Dryer. All Light Fixtures & Window Coverings. Parking & Locker.
royal lepage real estate services heaps estrin teamMLS® #W12000173
Fees & Utilities
Maintenance Fees
Utility Type
Air Conditioning
Heat Source
Heating
Room Dimensions
Living
hardwood floor, Combined with Dining, Open Concept
Dining
Heated Floor, Combined with Living, Open Concept
Kitchen
hardwood floor, Combined with Dining, Stainless Steel Appliances
Primary
hardwood floor, 4 Piece Ensuite, Double Closet
2nd Bedroom
hardwood floor, Double Closet, South View
3rd Bedroom
hardwood floor, Closet, South View
Similar Listings
Explore Islington | City Centre West
Commute Calculator
Mortgage Calculator
Demographics
Based on the dissemination area as defined by Statistics Canada. A dissemination area contains, on average, approximately 200 – 400 households.
Building Trends At Thirty Six Zorra
Days on Strata
List vs Selling Price
Offer Competition
Turnover of Units
Property Value
Price Ranking
Sold Units
Rented Units
Best Value Rank
Appreciation Rank
Rental Yield
High Demand
Market Insights
Transaction Insights at Thirty Six Zorra
| Studio | 1 Bed | 1 Bed + Den | 2 Bed | 2 Bed + Den | 3 Bed | |
|---|---|---|---|---|---|---|
| Price Range | No Data | $520,000 | $520,000 - $560,000 | $535,000 - $655,000 | $565,000 - $700,000 | $954,000 |
| Avg. Cost Per Sqft | No Data | $971 | $955 | $819 | $753 | $1,042 |
| Price Range | $1,800 - $2,350 | $1,895 - $2,525 | $2,150 - $2,600 | $2,350 - $3,350 | $2,600 - $3,400 | $3,200 - $3,900 |
| Avg. Wait for Unit Availability | No Data | No Data | 149 Days | 77 Days | 68 Days | No Data |
| Avg. Wait for Unit Availability | 19 Days | 12 Days | 9 Days | 8 Days | 9 Days | 28 Days |
| Ratio of Units in Building | 7% | 16% | 22% | 26% | 17% | 9% |
Market Inventory
Total number of units listed and sold in Islington | City Centre West
