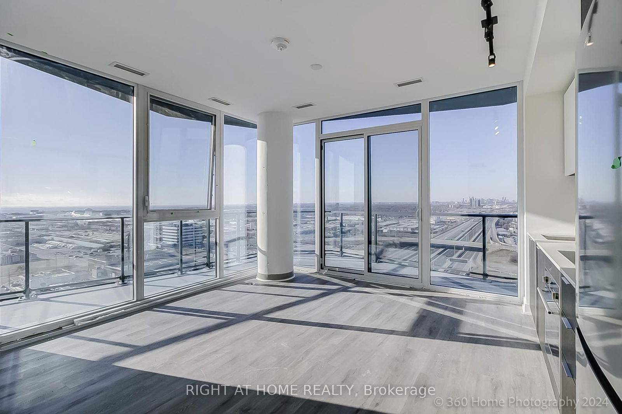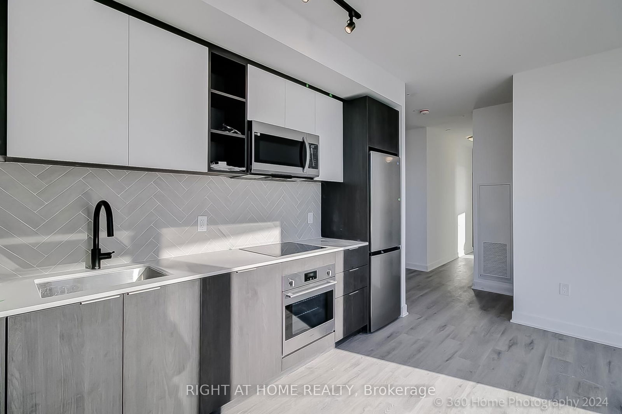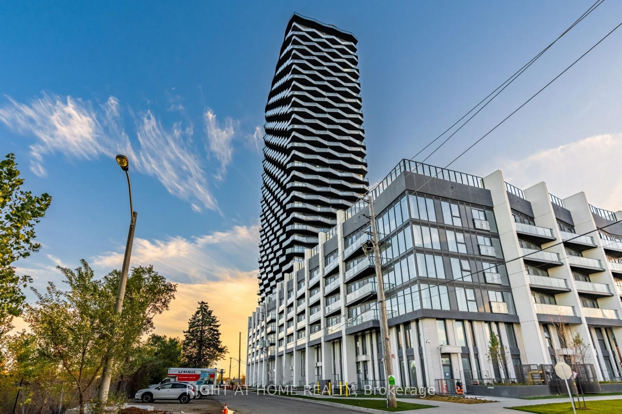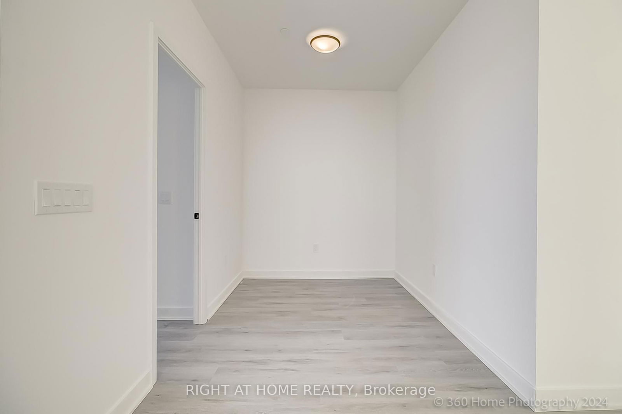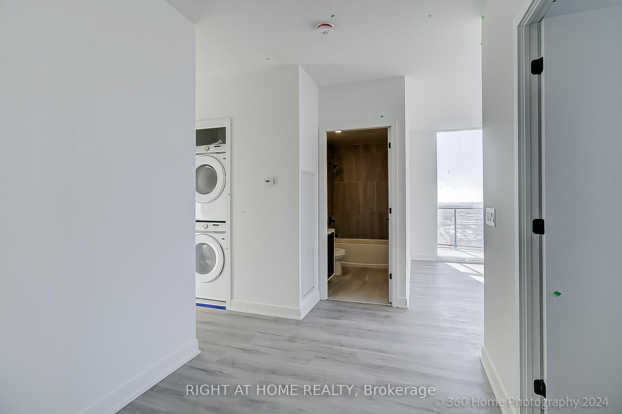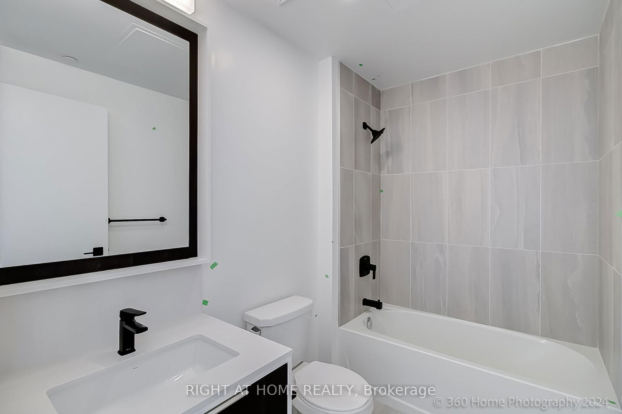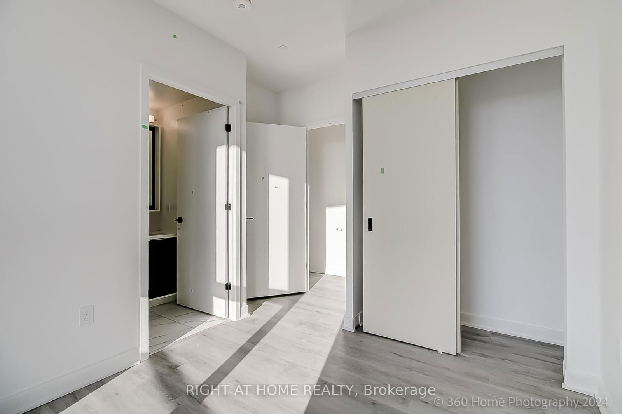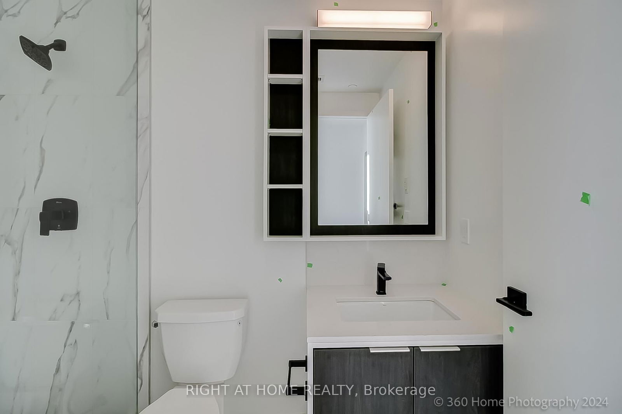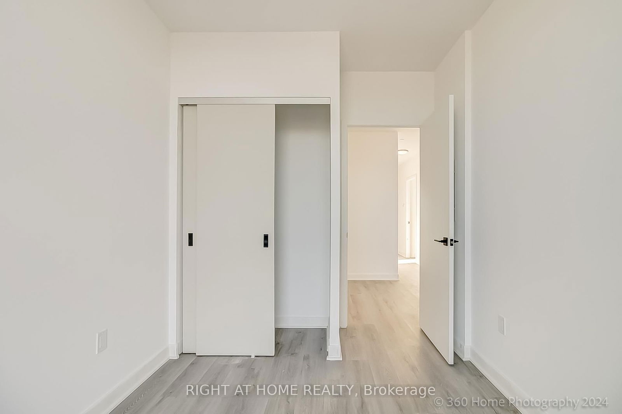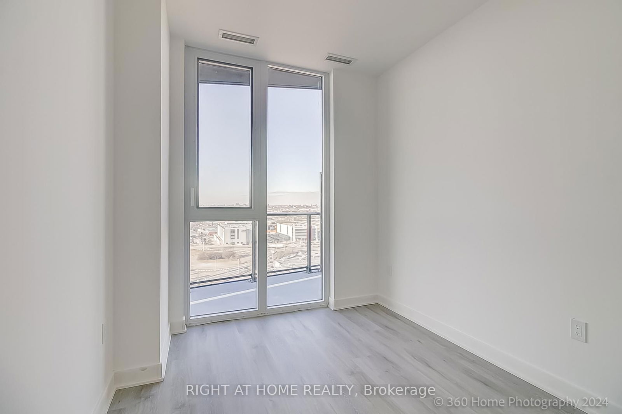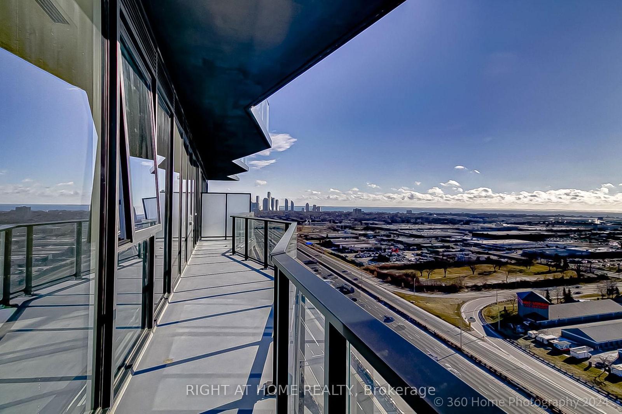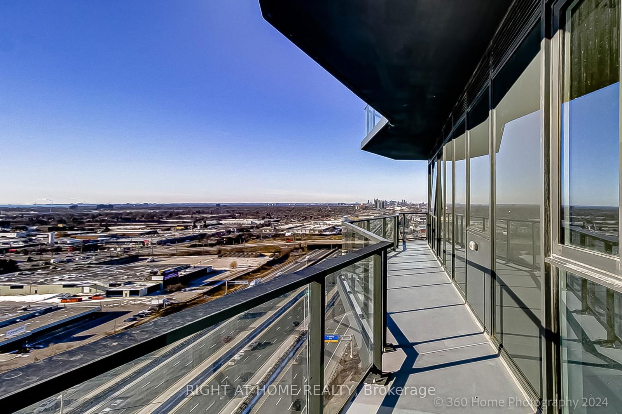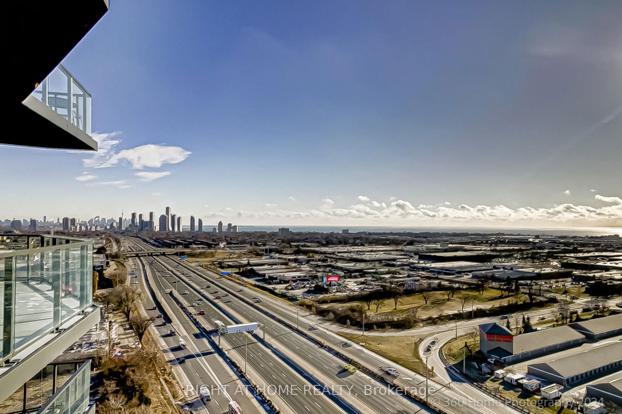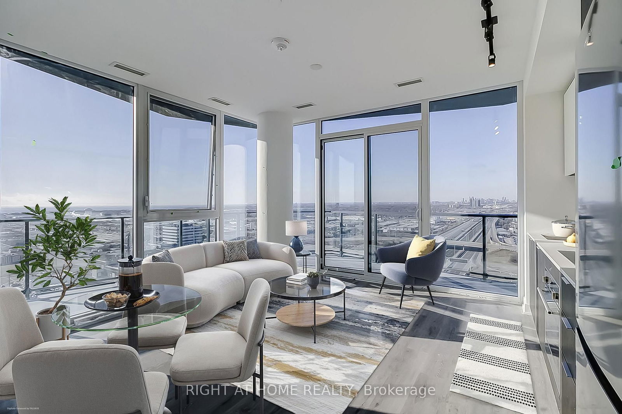1809 - 36 Zorra St
Listing History
Details
Property Type:
Condo
Possession Date:
April 1, 2025
Lease Term:
1 Year
Utilities Included:
No
Outdoor Space:
Balcony
Furnished:
No
Exposure:
South West
Locker:
Exclusive
Amenities
About this Listing
This spacious 2 bedroom + den corner unit features a split floor plan with a contemporary design. Boasting high-end finishes, a large wraparound balcony with panoramic views, and top-of-the-line amenities. The open-concept layout, high ceilings, and expansive windows allow natural light to flood the space. The kitchen features built-in appliances and sleek cabinetry with soft-close drawers. Indulge in amenities that include a fitness room, dry sauna, outdoor pool with cabanas, games room, co-working lounge, art room, party room with demo kitchen, direct shuttle bus to subway, and a BBQ & firepit lounge terrace. This prime location provides easy access to public transportation and highways, Sherway Gardens shopping, local dining experiences, numerous parks, and entertainment. Includes one parking spot and one storage locker. A perfect blend of convenience, comfort and style. Move in today!
ExtrasStainless steel fridge, Stove, Microwave, Ensuite Washer & Dryer, Light filtering blinds in living room/kitchen dining area, and blackout blinds in both bedrooms
right at home realtyMLS® #W12053376
Fees & Utilities
Utilities Included
Utility Type
Air Conditioning
Heat Source
Heating
Room dimensions are not available for this listing.
Similar Listings
Explore Islington | City Centre West
Commute Calculator
Mortgage Calculator
Demographics
Based on the dissemination area as defined by Statistics Canada. A dissemination area contains, on average, approximately 200 – 400 households.
Building Trends At Thirty Six Zorra
Days on Strata
List vs Selling Price
Offer Competition
Turnover of Units
Property Value
Price Ranking
Sold Units
Rented Units
Best Value Rank
Appreciation Rank
Rental Yield
High Demand
Market Insights
Transaction Insights at Thirty Six Zorra
| Studio | 1 Bed | 1 Bed + Den | 2 Bed | 2 Bed + Den | 3 Bed | |
|---|---|---|---|---|---|---|
| Price Range | No Data | $520,000 | $520,000 - $560,000 | $535,000 - $655,000 | $565,000 - $700,000 | $954,000 |
| Avg. Cost Per Sqft | No Data | $971 | $955 | $819 | $753 | $1,042 |
| Price Range | $1,800 - $2,350 | $1,895 - $2,525 | $2,150 - $2,600 | $2,350 - $3,350 | $2,600 - $3,400 | $3,200 - $3,900 |
| Avg. Wait for Unit Availability | No Data | No Data | 149 Days | 77 Days | 68 Days | No Data |
| Avg. Wait for Unit Availability | 19 Days | 12 Days | 9 Days | 8 Days | 9 Days | 28 Days |
| Ratio of Units in Building | 7% | 16% | 22% | 26% | 17% | 9% |
Market Inventory
Total number of units listed and leased in Islington | City Centre West
