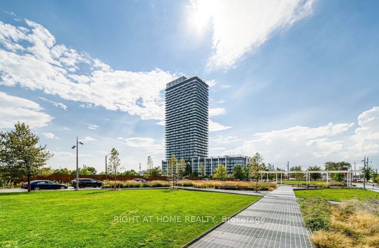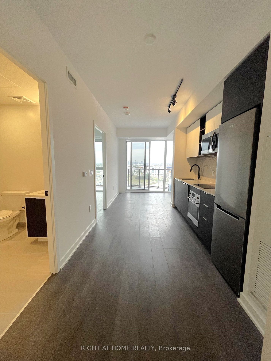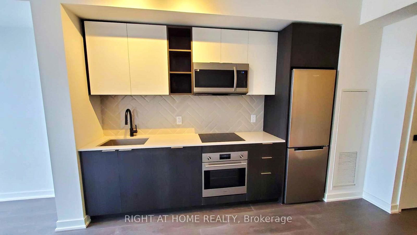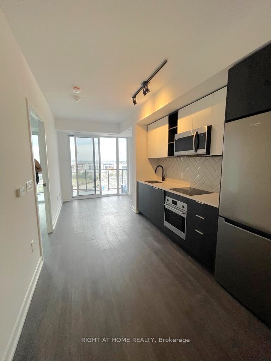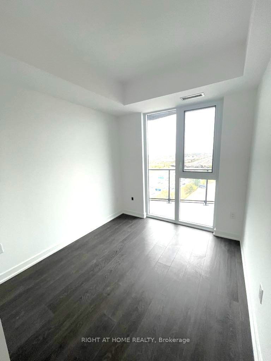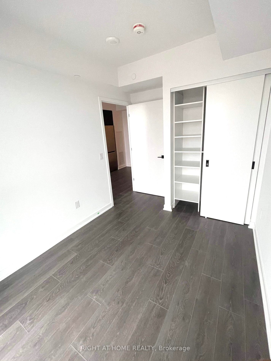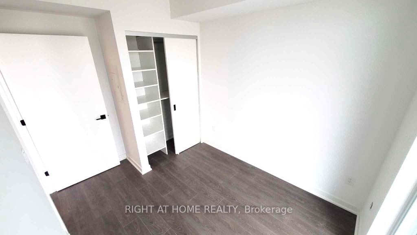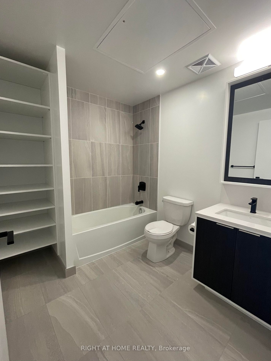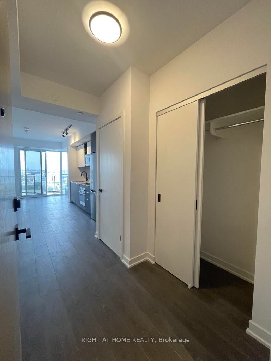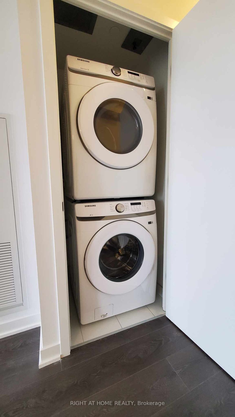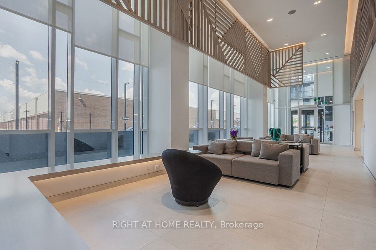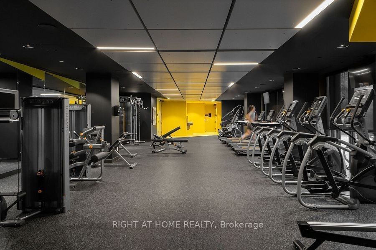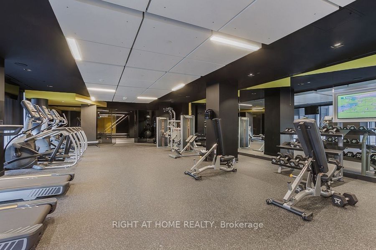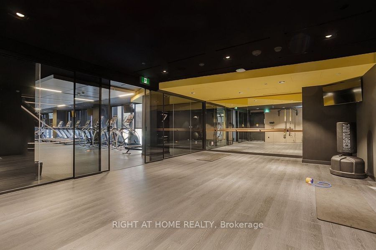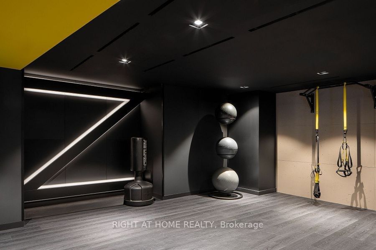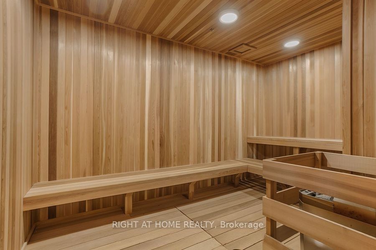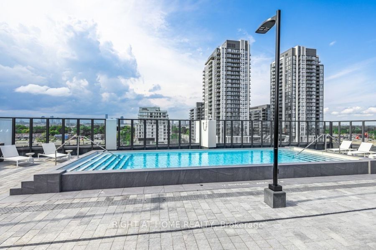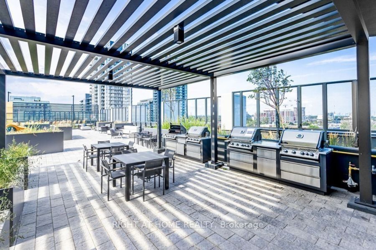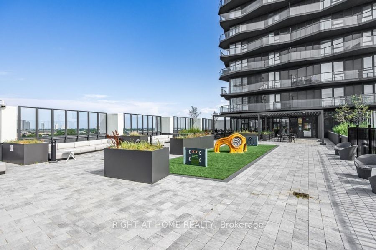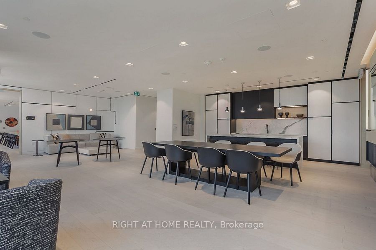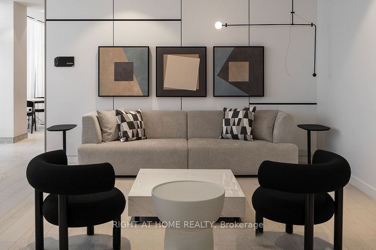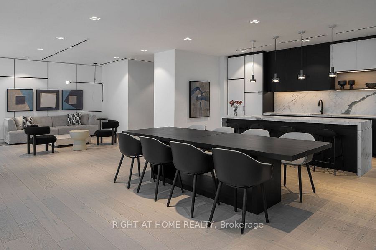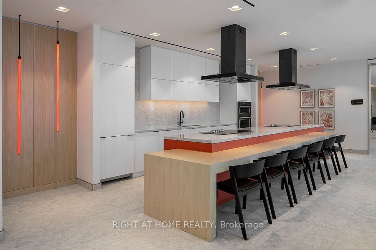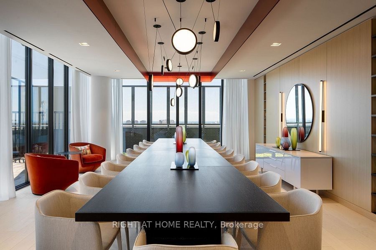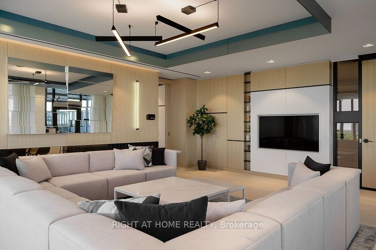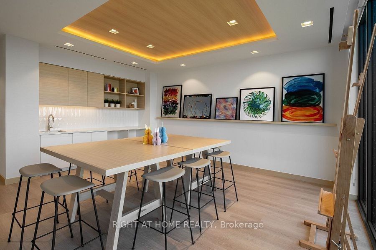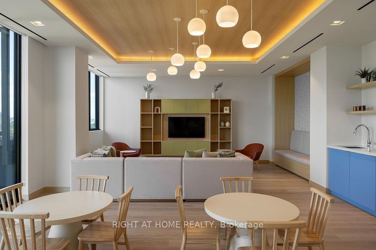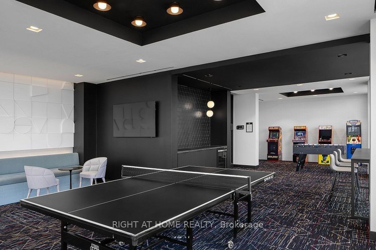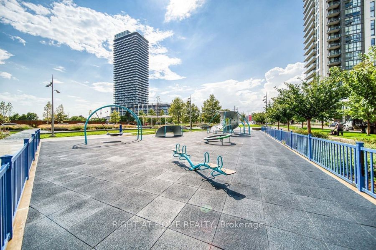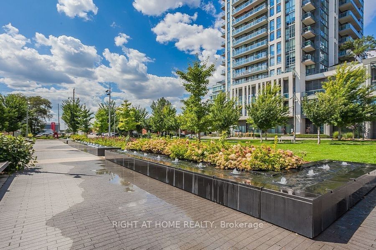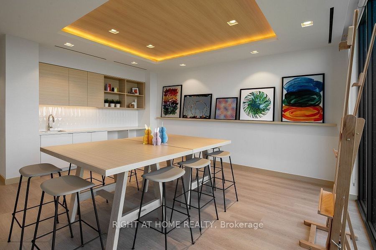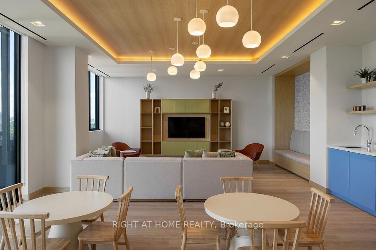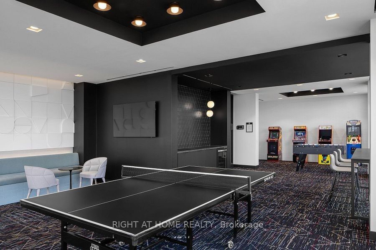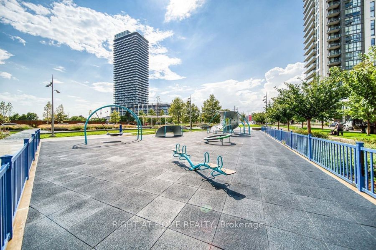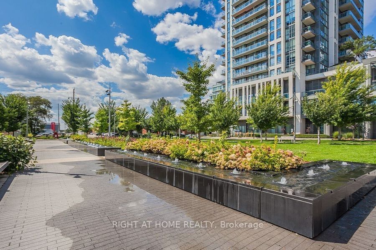1101 - 36 Zorra St
Listing History
Details
Property Type:
Condo
Maintenance Fees:
$314/mth
Taxes:
$0 (2024)
Cost Per Sqft:
$980/sqft
Outdoor Space:
Balcony
Locker:
Owned
Exposure:
West
Possession Date:
March 31, 2025
Amenities
About this Listing
Vibrant Community Condominium Living In The Heart Of Etobicoke. Live Somewhere Special. Discover The Sleek, Contemporary Design Of Unit "Burnhamthorpe" At 36 Zorra St, Crafted By Altree And Ellis Don Builders. This 1-Bed, 1-Bath Condo Features A Highly Functional Open-Concept Layout With Stylish Laminate Flooring Throughout. Expansive Windows And High Ceilings Allow Natural Light To Flood The Space, Offering Unobstructed Views All Day Long. Move-In Ready With Top-Of-The-Line Finishes, Including A Gourmet Kitchen With Stainless Steel, Energy-Efficient Fulgor Milano Appliances, Soft-Close Cabinetry, And Gleaming Quartz Countertops. Enjoy Access To Over 9,500Sqft Of Premium Amenities, Including A Fitness Centre With Sauna And Yoga/Boxing Studio, A Rec Room With Arcade Games, A Chef's Kitchen With Dining/Meeting Room, Guest Suites, And More. The Outdoor Spaces Are Equally Impressive, Featuring BBQ Areas, Fire Pits, A Children's Playground, An Infinity Pool, And Even A Dog Park. For Added Convenience, There Is An Exclusive Shuttle Bus To Kipling TTC Station During Rush Hours. Located Near Public Transportation, Sherway Gardens Shopping, Dining, Parks, And Entertainment, This Dynamic Condo Offers The Perfect Combination Of Style, Luxury, And Accessibility In The Heart Of Etobicoke. It Truly Embodies A Modern Lifestyle That Seamlessly Blends Comfort And Convenience, All Within A Thriving Community.
ExtrasAll Appliances ( Fridge, Cooktop, Stove, B/I Dishwasher, Microwave, Washer And Dryer ), All Electrical Light Fixtures, All Window Coverings, One Locker. Parking Available for $150 per month, Directly from the Builder's Management.
right at home realtyMLS® #W11921783
Fees & Utilities
Maintenance Fees
Utility Type
Air Conditioning
Heat Source
Heating
Room Dimensions
Living
Combined with Kitchen, Windows Floor to Ceiling, Walkout To Balcony
Dining
Combined with Living, Open Concept
Kitchen
Backsplash, Built-in Appliances, Quartz Counter
Bedroom
Large Window, Large Closet, Closet Organizers
Bathroom
4 Piece Bath, Linen Closet, Quartz Counter
Foyer
Combined with Laundry
Similar Listings
Explore Islington | City Centre West
Commute Calculator
Mortgage Calculator
Demographics
Based on the dissemination area as defined by Statistics Canada. A dissemination area contains, on average, approximately 200 – 400 households.
Building Trends At Thirty Six Zorra
Days on Strata
List vs Selling Price
Offer Competition
Turnover of Units
Property Value
Price Ranking
Sold Units
Rented Units
Best Value Rank
Appreciation Rank
Rental Yield
High Demand
Market Insights
Transaction Insights at Thirty Six Zorra
| Studio | 1 Bed | 1 Bed + Den | 2 Bed | 2 Bed + Den | 3 Bed | |
|---|---|---|---|---|---|---|
| Price Range | No Data | $520,000 | $520,000 - $560,000 | $535,000 - $655,000 | $565,000 - $700,000 | $954,000 |
| Avg. Cost Per Sqft | No Data | $971 | $955 | $819 | $753 | $1,042 |
| Price Range | $1,800 - $2,350 | $1,895 - $2,525 | $2,150 - $2,600 | $2,350 - $3,350 | $2,600 - $3,400 | $3,200 - $3,900 |
| Avg. Wait for Unit Availability | No Data | No Data | 149 Days | 77 Days | 68 Days | No Data |
| Avg. Wait for Unit Availability | 19 Days | 12 Days | 9 Days | 8 Days | 9 Days | 28 Days |
| Ratio of Units in Building | 7% | 16% | 22% | 26% | 17% | 9% |
Market Inventory
Total number of units listed and sold in Islington | City Centre West
