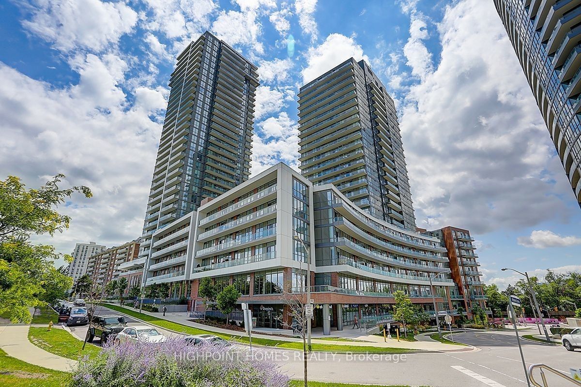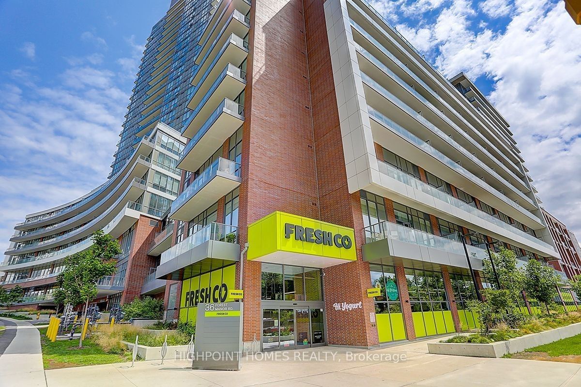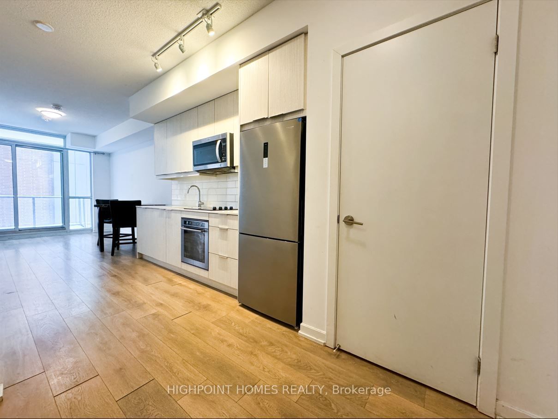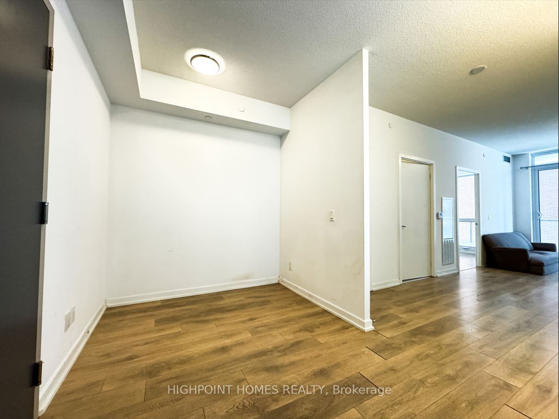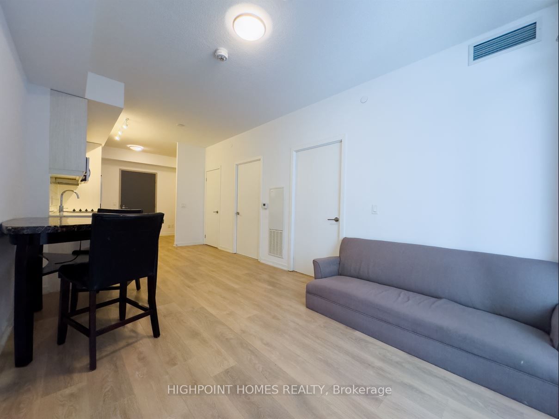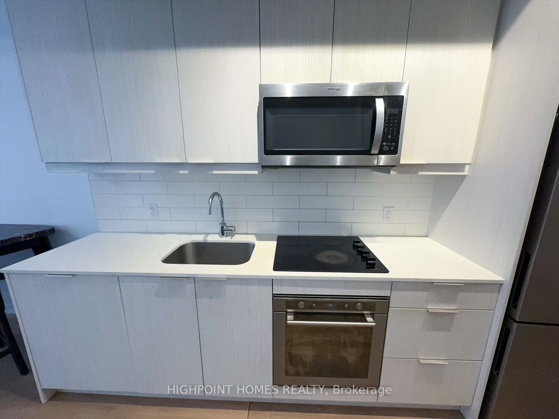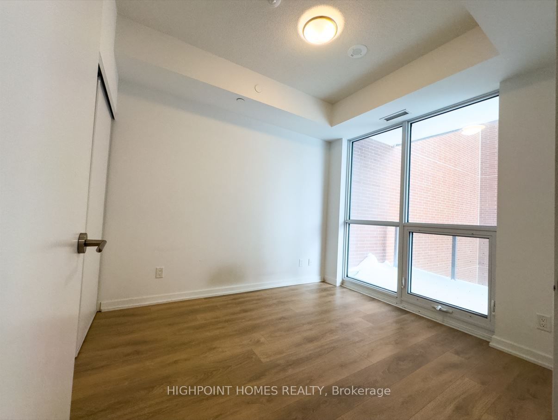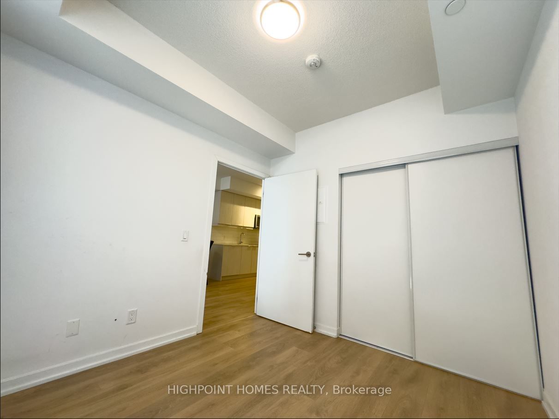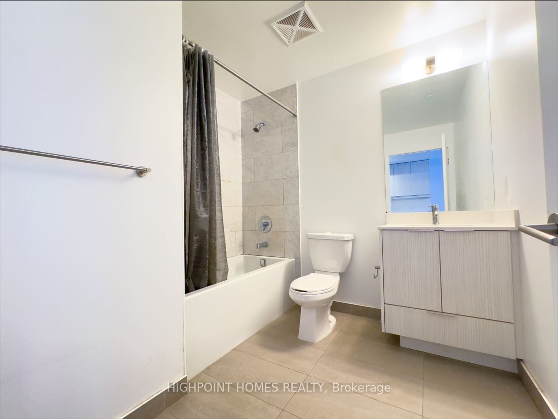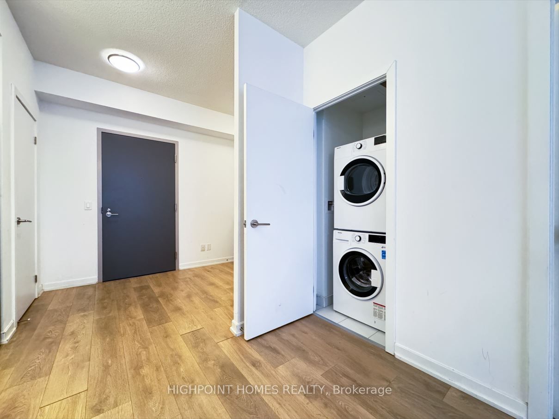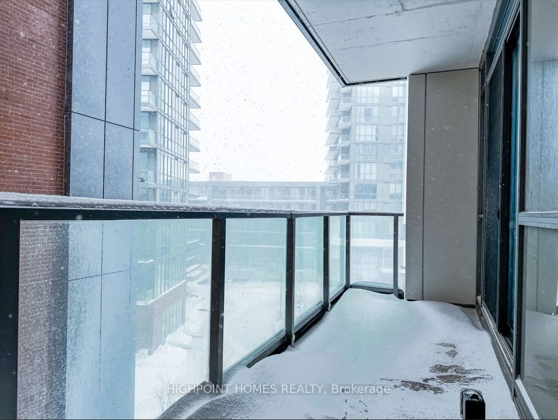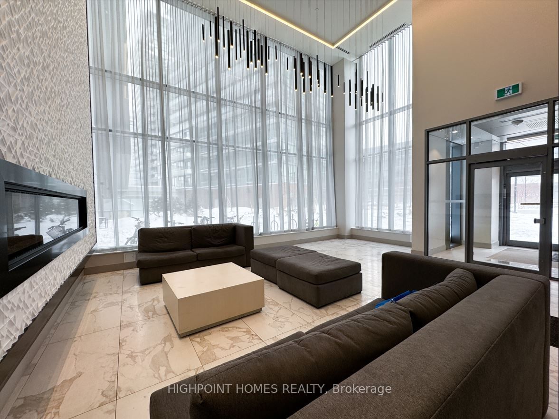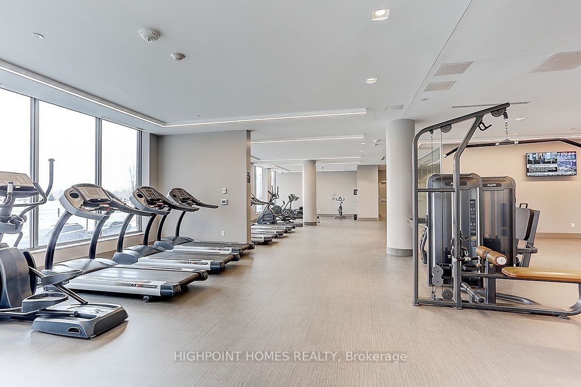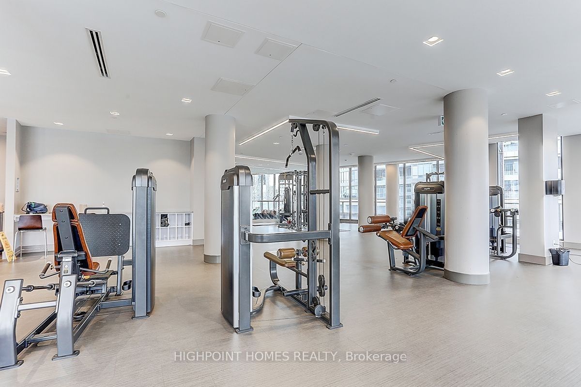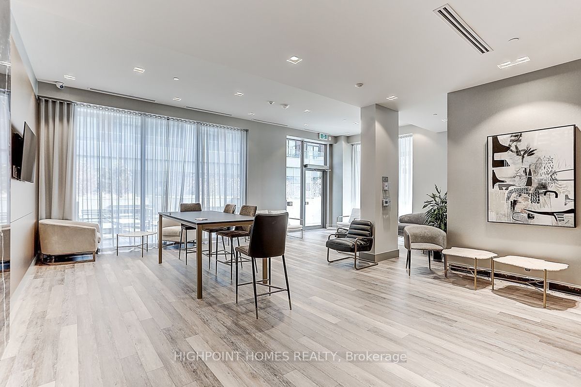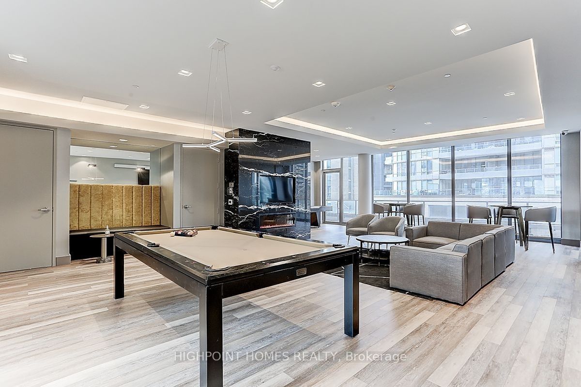423 - 36 Forest Manor Rd
Listing History
Details
Property Type:
Condo
Possession Date:
Flexible
Lease Term:
1 Year
Utilities Included:
No
Outdoor Space:
Balcony
Furnished:
No
Exposure:
East
Locker:
Owned
Laundry:
Main
Amenities
About this Listing
This stunning 1-bedroom + den offers 598 sqft of modern living space in the heart of Midtown Toronto. With 9 ft ceilings and laminate flooring throughout, this unit boasts a sleek and contemporary design. The open-concept kitchen and dining area is perfect for entertaining, featuring granite countertops, a stylish subway tile backsplash, and stainless steel appliances. The spacious bedroom is bathed in natural light, thanks to its floor-to-ceiling windows, creating a bright and airy atmosphere. The den provides the perfect space for a home office, making it ideal for professionals working remotely. Step outside onto the open balcony and enjoy your morning coffee while taking in city views. This condo offers an array of luxurious amenities, including an indoor pool, fully equipped gym, 24-hour concierge, secured access, theatre room, yoga/dance studio, party rooms, outdoor garden with BBQ area, and ample visitor parking. Conveniently located just steps from the subway/TTC, FreshCo (connected to the building), Fairview Mall, schools, a public library, and a community centre, this unit provides unparalleled convenience. Plus, with easy access to Hwy 401 and 404, commuting is a breeze. Don't miss this incredible opportunity, schedule your viewing today!
ExtrasStove, Microwave with Range Hood, Fridge, Washer & Dryer, Any Window Coverings, ElectricalLighting Fixtures
highpoint homes realtyMLS® #C11977837
Fees & Utilities
Utilities Included
Utility Type
Air Conditioning
Heat Source
Heating
Room Dimensions
Living
Combined with Dining, Laminate, Walkout To Balcony
Dining
Combined with Kitchen, Laminate
Kitchen
Modern Kitchen, Granite Counter, Backsplash
Primary
Large Closet, Windows Floor to Ceiling, Laminate
Den
Open Concept, Laminate
Similar Listings
Explore Henry Farm
Commute Calculator
Mortgage Calculator
Demographics
Based on the dissemination area as defined by Statistics Canada. A dissemination area contains, on average, approximately 200 – 400 households.
Building Trends At Lumina at Emerald City Condos
Days on Strata
List vs Selling Price
Offer Competition
Turnover of Units
Property Value
Price Ranking
Sold Units
Rented Units
Best Value Rank
Appreciation Rank
Rental Yield
High Demand
Market Insights
Transaction Insights at Lumina at Emerald City Condos
| 1 Bed | 1 Bed + Den | 2 Bed | 2 Bed + Den | 3 Bed | |
|---|---|---|---|---|---|
| Price Range | No Data | $492,000 - $615,000 | $590,000 - $762,000 | $742,000 | No Data |
| Avg. Cost Per Sqft | No Data | $964 | $925 | $942 | No Data |
| Price Range | $2,300 - $2,350 | $2,250 - $2,700 | $2,600 - $3,000 | $3,300 | No Data |
| Avg. Wait for Unit Availability | 146 Days | 42 Days | 165 Days | 350 Days | No Data |
| Avg. Wait for Unit Availability | 269 Days | 8 Days | 25 Days | 146 Days | No Data |
| Ratio of Units in Building | 5% | 68% | 22% | 6% | 1% |
Market Inventory
Total number of units listed and leased in Henry Farm
