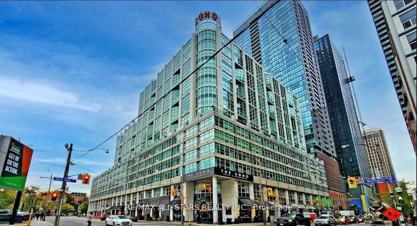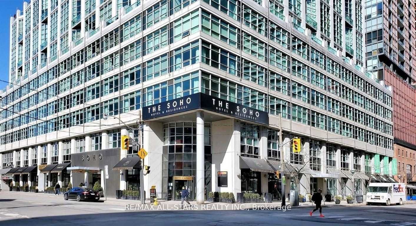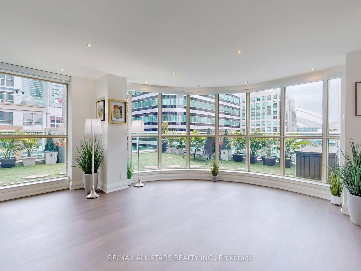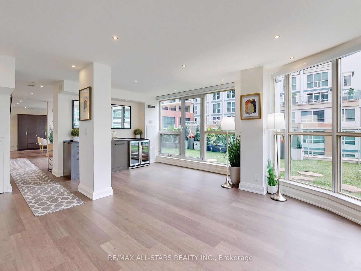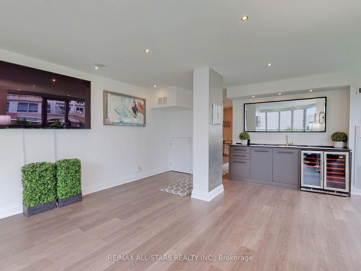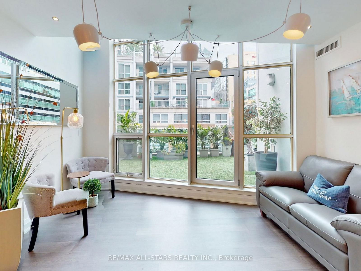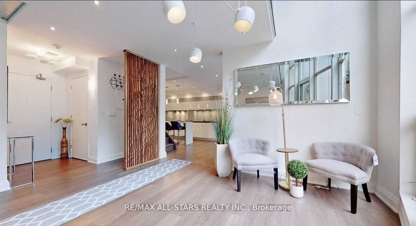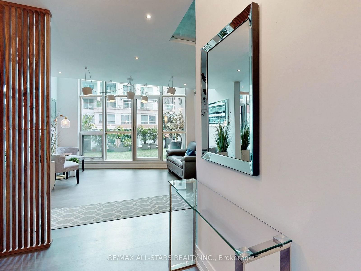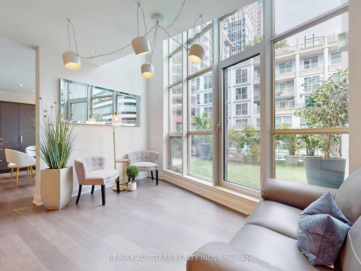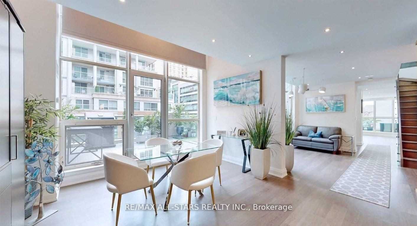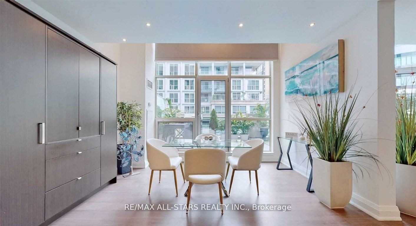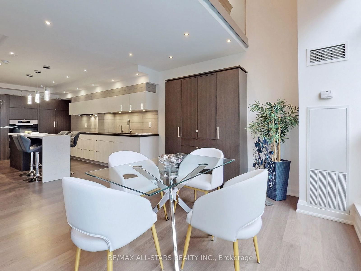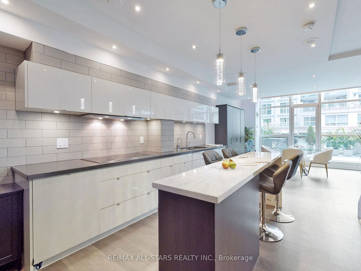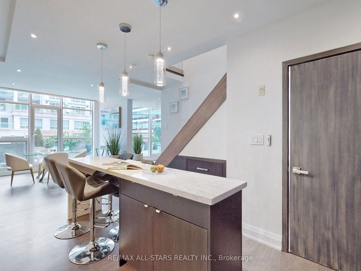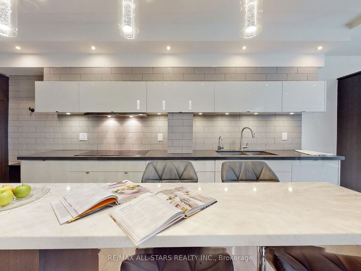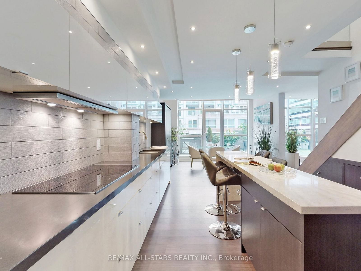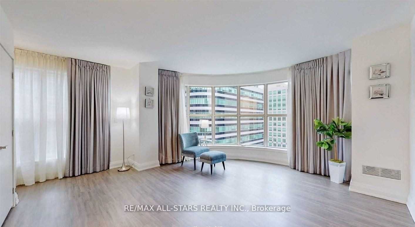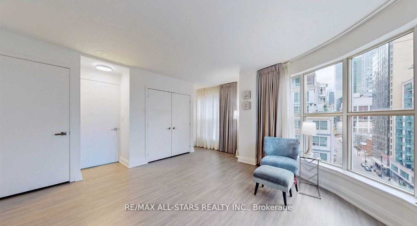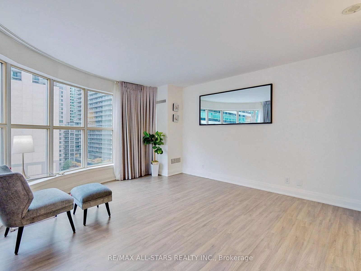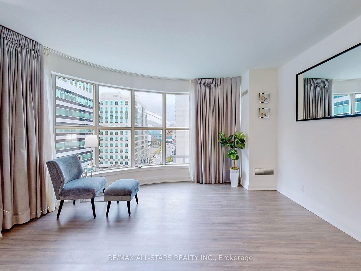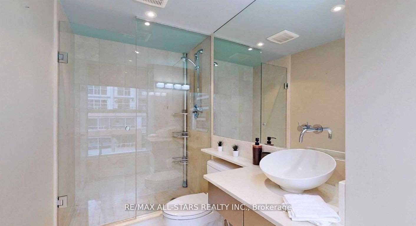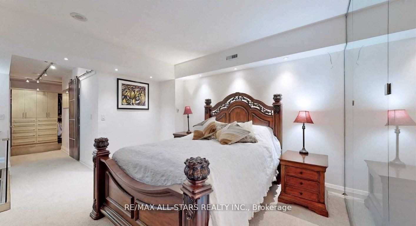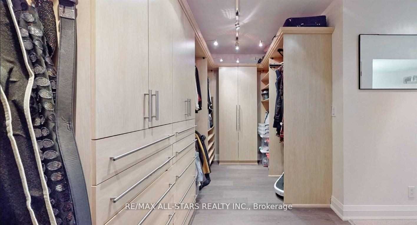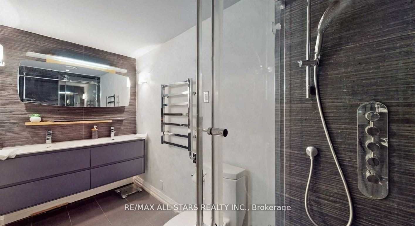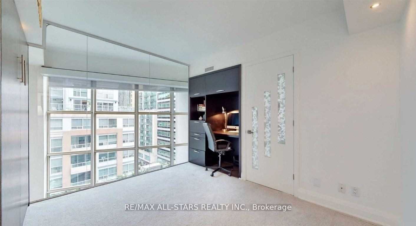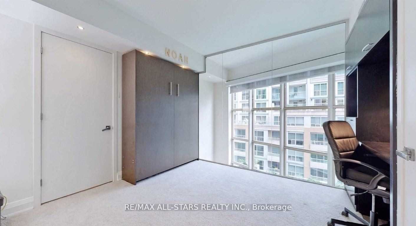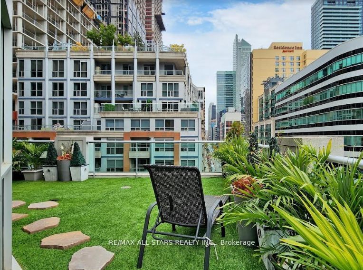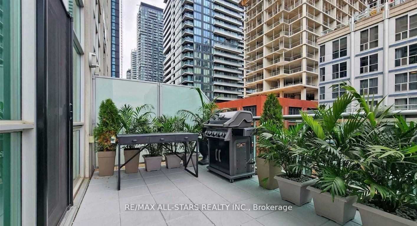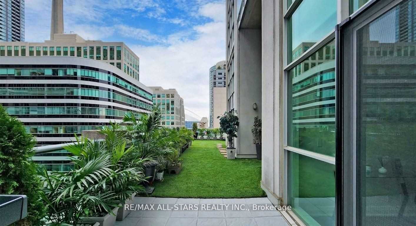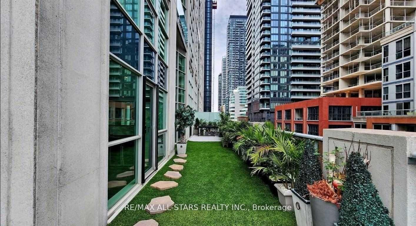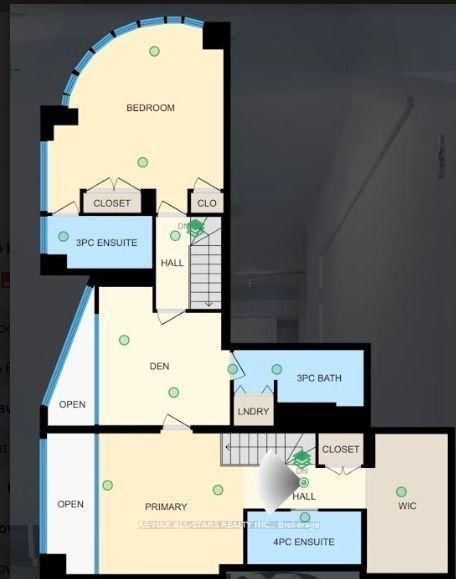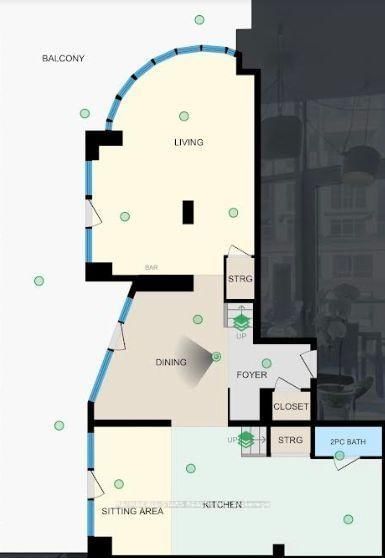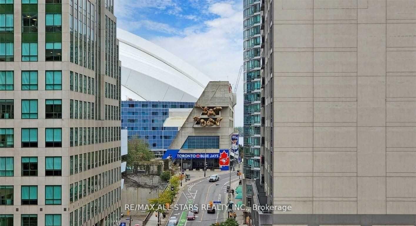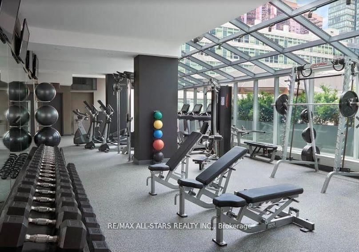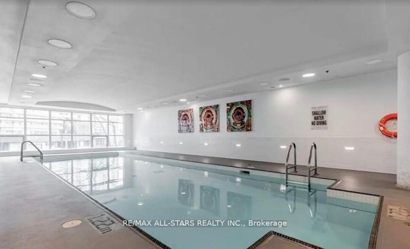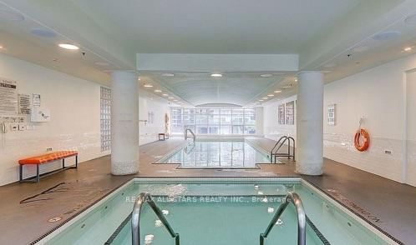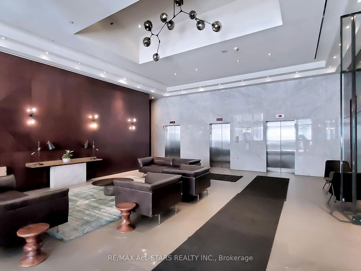Listing History
Unit Highlights
Property Type:
Condo
Maintenance Fees:
$2,600/mth
Taxes:
$9,000 (2024)
Cost Per Sqft:
$891 - $980/sqft
Outdoor Space:
Terrace
Locker:
Ensuite
Exposure:
South
Possession Date:
To Be Determined
Laundry:
Ensuite
Amenities
About this Listing
Experience elevated urban living at 36 Blue Jays Way The Soho Residences, where this extraordinary 2,400 sq. ft. two-level penthouse blends modern sophistication with sweeping city views. Situated on the 7th floor, this architectural gem features floor-to-ceiling windows framing panoramic vistas of the CN Tower, Rogers Centre, and Torontos iconic skyline. A sprawling 1,000 sq. ft. wrap-around terrace offers the perfect setting for entertaining, while the interior boasts three spacious bedroomseach with its own ensuitehighlighted by a loft-style primary retreat with a grand walk-in closet, Victoria + Albert limestone soaking tub, and fossil wood finishes. The designer Selba kitchen is equipped with premium appliances and complemented by a custom bar with its own sink and fridge. Soaring double-height ceilings enhance the sense of space and elegance throughout. Residents enjoy access to five-star amenities including an indoor pool, sauna, state-of-the-art fitness centre, conference facilities, and on-site dining at the acclaimed Moretti Café and Restaurant. Located in the heart of Torontos Entertainment District, this prestigious address is just steps from fine dining, luxury shopping, theatres, and Union Stationdelivering the ultimate in style, convenience, and urban luxury.
ExtrasEv Car Charging Available W/ Access To Soho Hotel Amenities, additional washer and dryer hookup in the main bedroom, selected automated blinds, Wired For Surround Sound, 2 Pk Spots,European appliances :B/I Fridge, B/Stove, B/I Sub Zero Freezer, B/I S/S Oven, B/I S/S Microwave , B/I Wine Fridge, Designer Elf's, Washer/Dryer
re/max all-stars realty inc.MLS® #C11943707
Fees & Utilities
Maintenance Fees
Utility Type
Air Conditioning
Heat Source
Heating
Room Dimensions
Living
Laminate, Pot Lights, Walkout To Terrace
Dining
Laminate, Pot Lights, Walkout To Terrace
Sitting
Laminate, Bay Window, Walkout To Terrace
Kitchen
Laminate, Centre Island, Combined with Sitting
Primary
Walk-in Closet, 3 Piece Ensuite, Pot Lights
2nd Bedroom
Laminate, 3 Piece Ensuite, Bay Window
3rd Bedroom
Built-in Shelves, 3 Piece Ensuite, Large Window
Similar Listings
Explore King West
Commute Calculator
Demographics
Based on the dissemination area as defined by Statistics Canada. A dissemination area contains, on average, approximately 200 – 400 households.
Building Trends At The Soho Metropolitan Condos
Days on Strata
List vs Selling Price
Offer Competition
Turnover of Units
Property Value
Price Ranking
Sold Units
Rented Units
Best Value Rank
Appreciation Rank
Rental Yield
High Demand
Market Insights
Transaction Insights at The Soho Metropolitan Condos
| Studio | 1 Bed | 1 Bed + Den | 2 Bed | 2 Bed + Den | 3 Bed | 3 Bed + Den | |
|---|---|---|---|---|---|---|---|
| Price Range | No Data | $405,000 - $849,900 | No Data | $808,000 - $929,000 | No Data | $975,000 | No Data |
| Avg. Cost Per Sqft | No Data | $632 | No Data | $807 | No Data | $454 | No Data |
| Price Range | No Data | $1,900 - $2,800 | $3,000 - $3,650 | $2,995 - $5,250 | No Data | No Data | No Data |
| Avg. Wait for Unit Availability | 2052 Days | 39 Days | 55 Days | 57 Days | No Data | No Data | No Data |
| Avg. Wait for Unit Availability | 732 Days | 15 Days | 38 Days | 42 Days | No Data | No Data | No Data |
| Ratio of Units in Building | 2% | 53% | 24% | 22% | 1% | 1% | 1% |
Market Inventory
Total number of units listed and sold in King West
