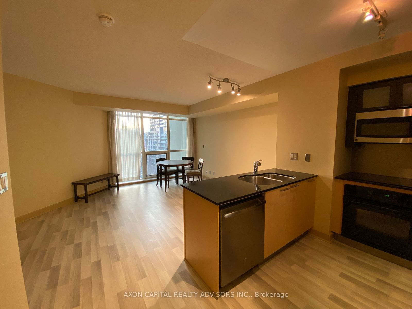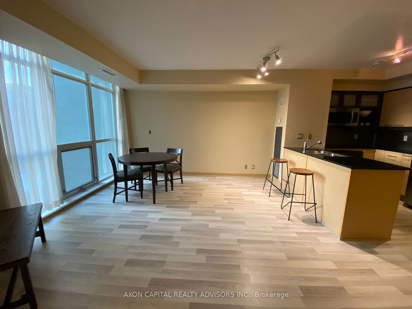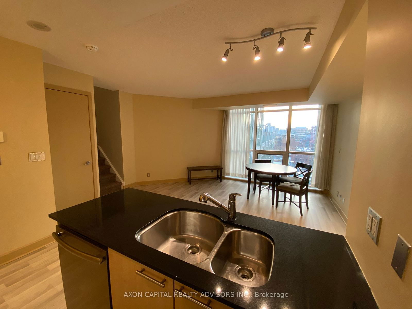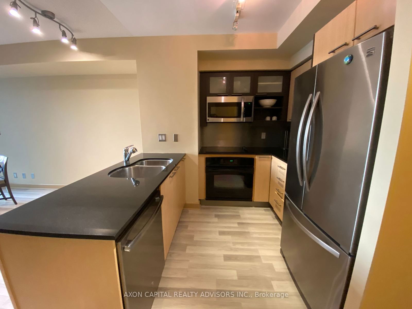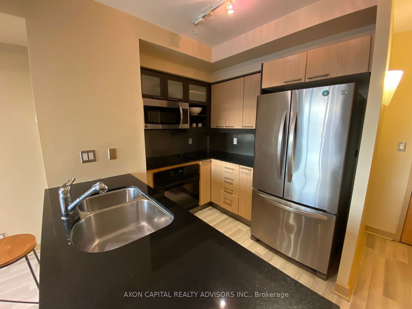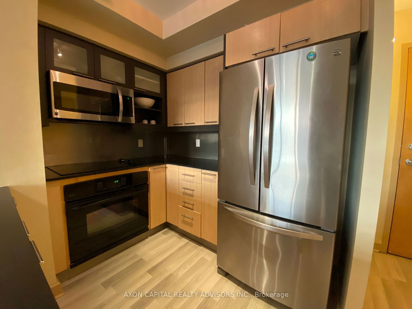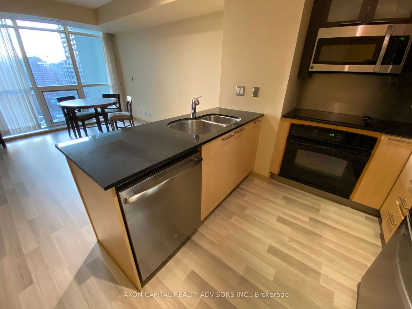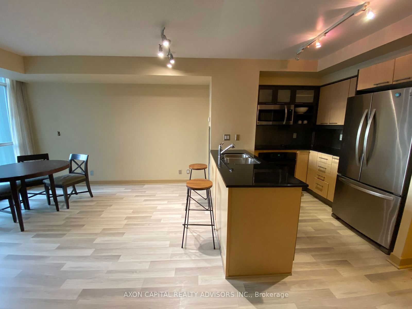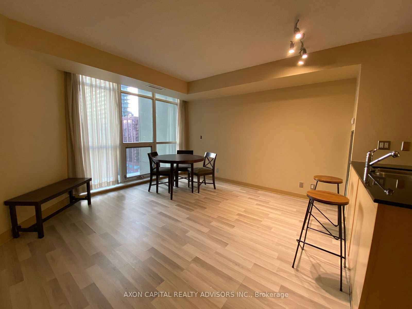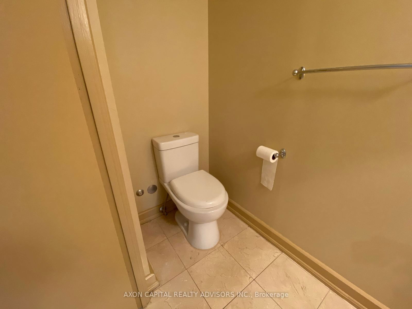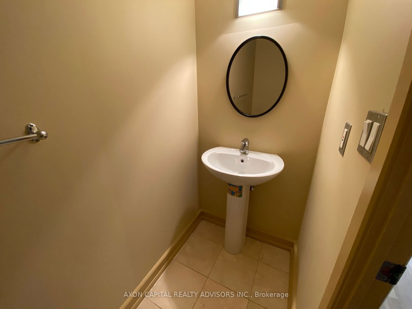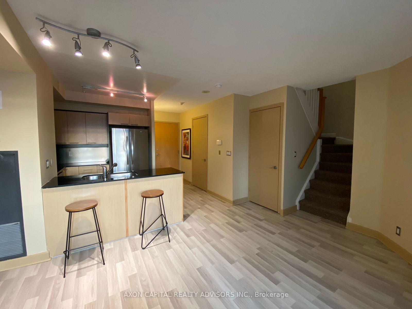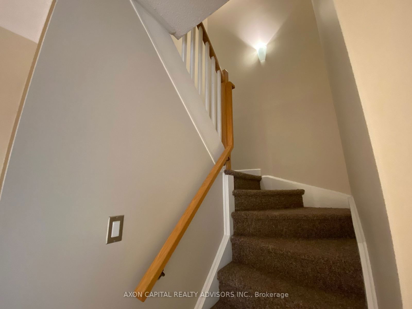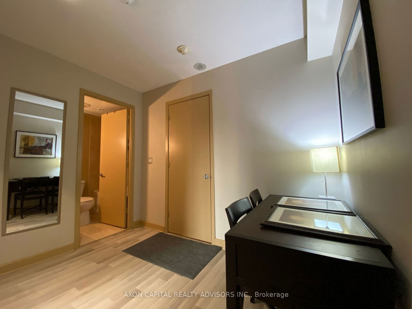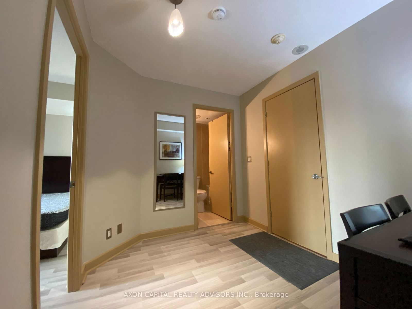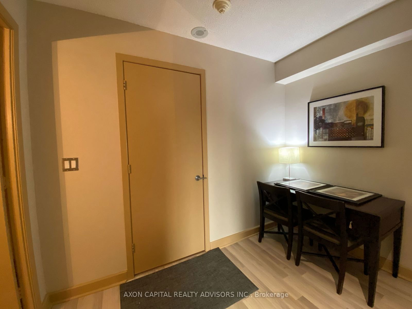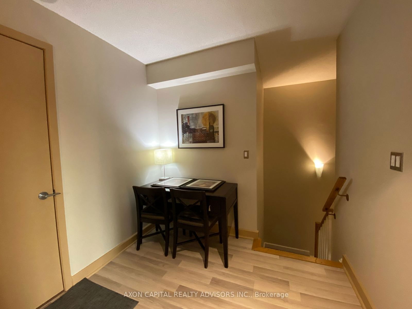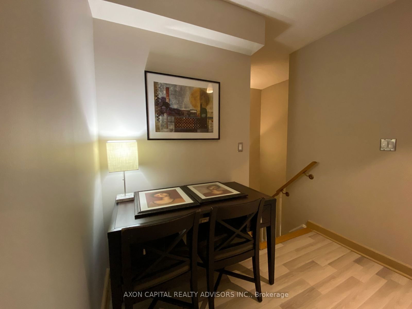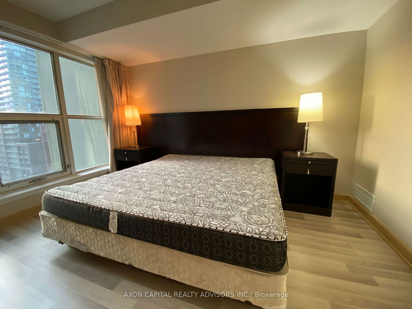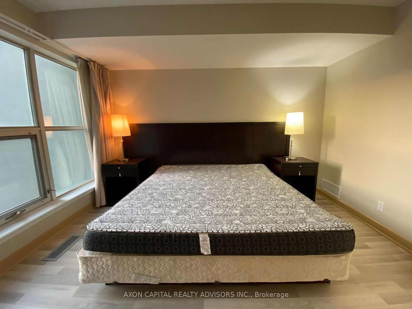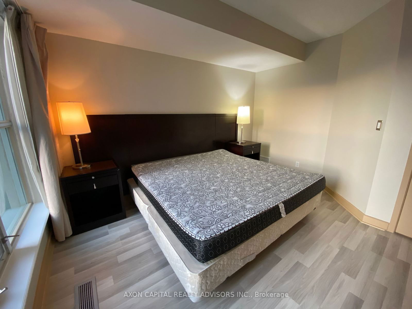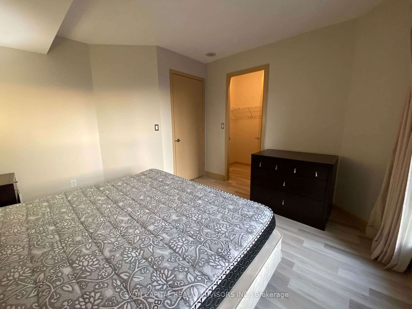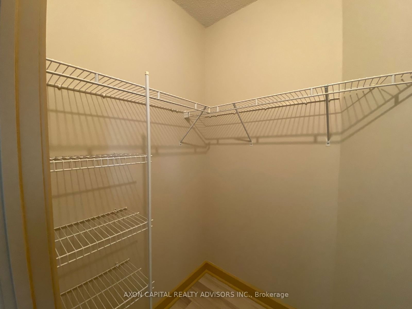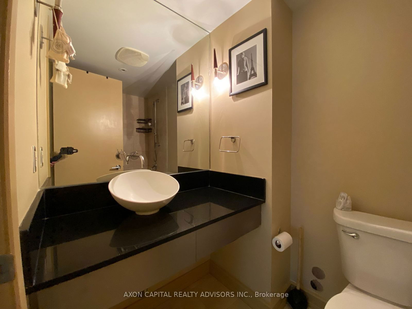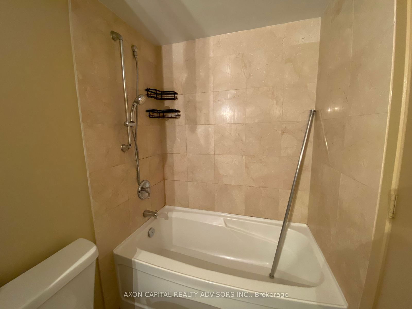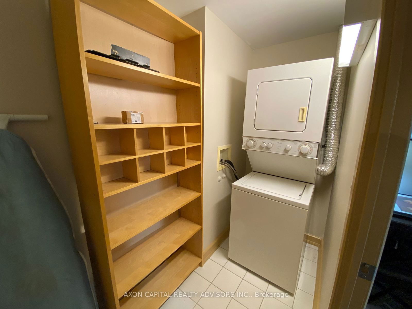Listing History
Unit Highlights
Property Type:
Condo
Possession Date:
Immediately
Lease Term:
1 Year
Utilities Included:
No
Outdoor Space:
None
Furnished:
Yes
Exposure:
North West
Locker:
None
Laundry:
Ensuite
Amenities
About this Listing
Live in the heart of the Entertainment District in this furnished, 2-storey 1 bedroom + den lower penthouse at The Soho Residences. This bright and spacious condo has been freshly painted, and features laminate flooring throughout the main and 2nd floor, and floor-to-ceiling windows. Located above a boutique hotel, residents have access to The Soho Metropolitan Hotels amenities, including a fitness centre with towel service, steam rooms, an indoor pool, a private rooftop terrace, and 24-hour concierge service. Direct access to Moretti Cafe adds convenience. Steps from King Wests restaurants, the Financial District, the PATH, TTC, CN Tower, Scotiabank Arena, Rogers Centre, and Union Station, with easy access to the Gardiner Expressway.
ExtrasAppliances Include: Stainless Steel Fridge, Cooktop, B/I Oven, B/I Stainless Steel Microwave, B/I Stainless Steel Dishwasher, Stacked Washer/Dryer.
axon capital realty advisors inc.MLS® #C11970494
Fees & Utilities
Utilities Included
Utility Type
Air Conditioning
Heat Source
Heating
Room Dimensions
Living
Combined with Dining, Laminate, Windows Floor to Ceiling
Dining
Combined with Living, Laminate
Kitchen
Laminate, Stainless Steel Appliances
Primary
Laminate, Large Window, Walk-in Closet
Den
Laminate
Similar Listings
Explore King West
Commute Calculator
Demographics
Based on the dissemination area as defined by Statistics Canada. A dissemination area contains, on average, approximately 200 – 400 households.
Building Trends At The Soho Metropolitan Condos
Days on Strata
List vs Selling Price
Offer Competition
Turnover of Units
Property Value
Price Ranking
Sold Units
Rented Units
Best Value Rank
Appreciation Rank
Rental Yield
High Demand
Market Insights
Transaction Insights at The Soho Metropolitan Condos
| Studio | 1 Bed | 1 Bed + Den | 2 Bed | 2 Bed + Den | 3 Bed | 3 Bed + Den | |
|---|---|---|---|---|---|---|---|
| Price Range | No Data | $405,000 - $849,900 | No Data | $808,000 - $929,000 | No Data | $975,000 | No Data |
| Avg. Cost Per Sqft | No Data | $632 | No Data | $807 | No Data | $454 | No Data |
| Price Range | No Data | $1,900 - $2,800 | $3,000 - $3,650 | $2,995 - $5,250 | No Data | No Data | No Data |
| Avg. Wait for Unit Availability | 2052 Days | 39 Days | 55 Days | 57 Days | No Data | No Data | No Data |
| Avg. Wait for Unit Availability | 732 Days | 15 Days | 38 Days | 42 Days | No Data | No Data | No Data |
| Ratio of Units in Building | 2% | 53% | 24% | 22% | 1% | 1% | 1% |
Market Inventory
Total number of units listed and leased in King West
