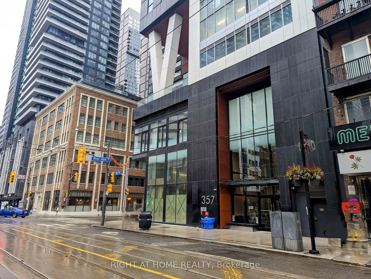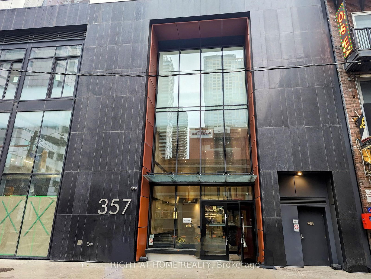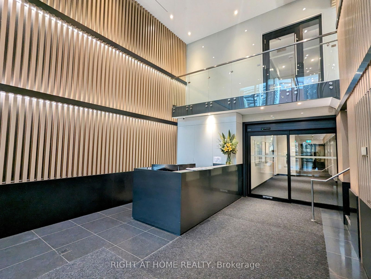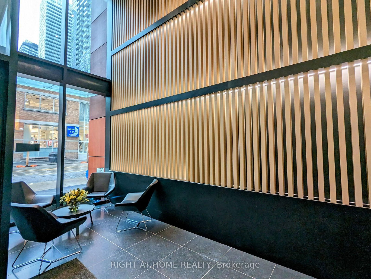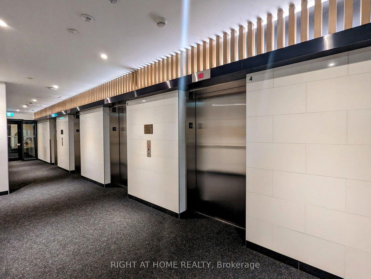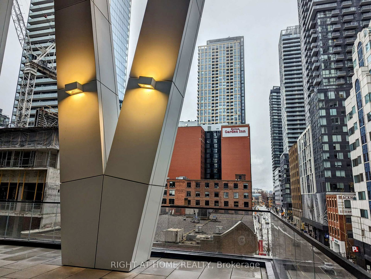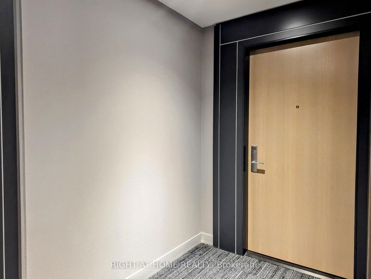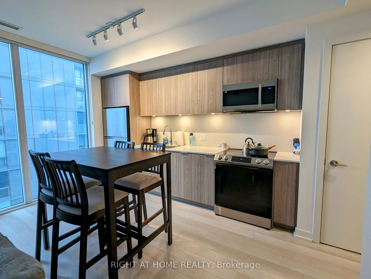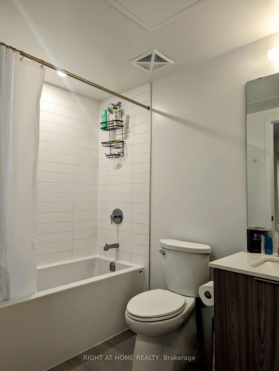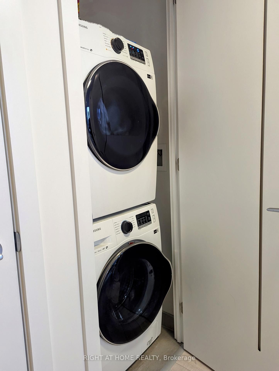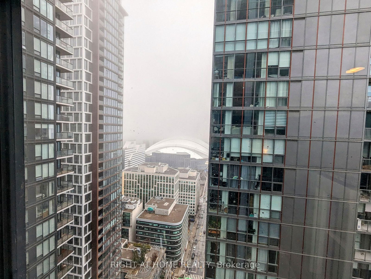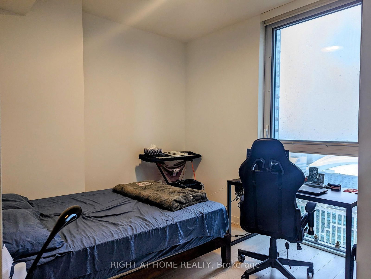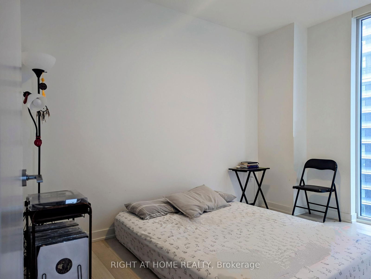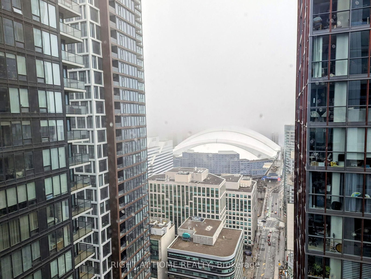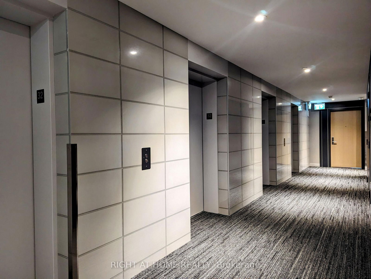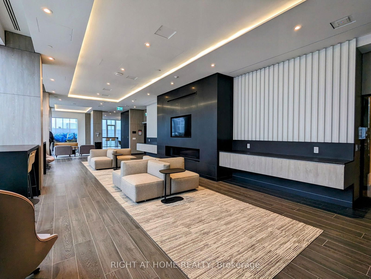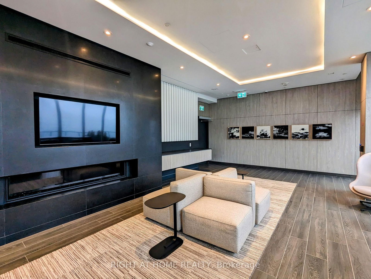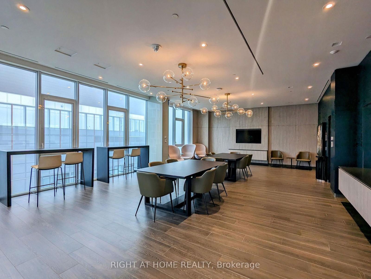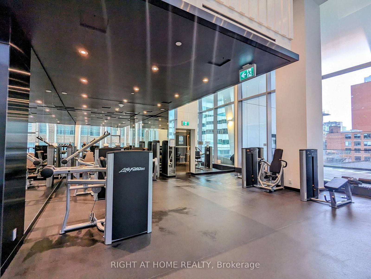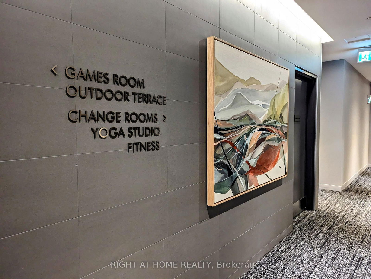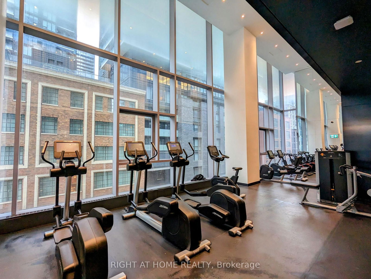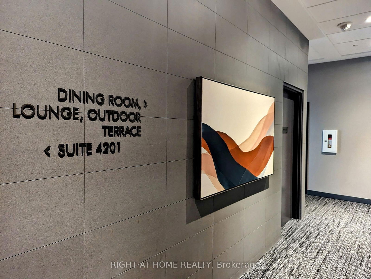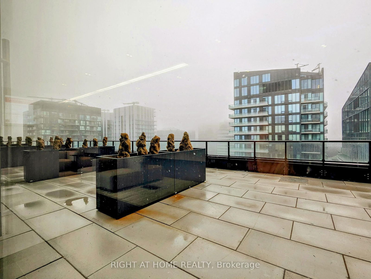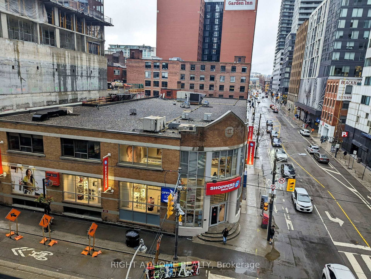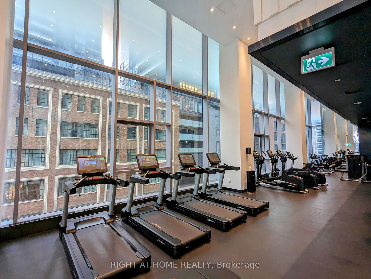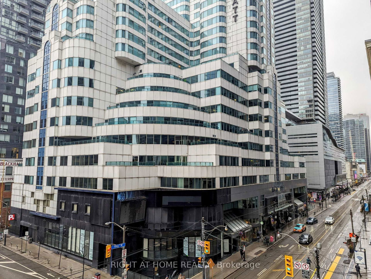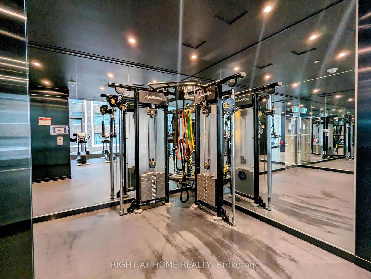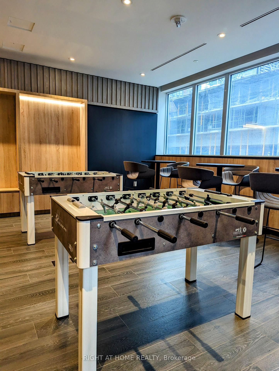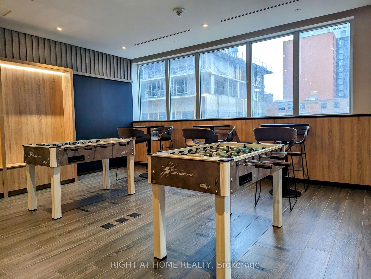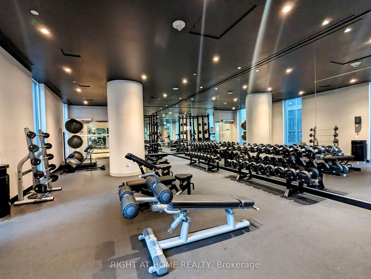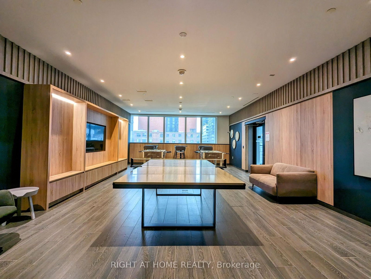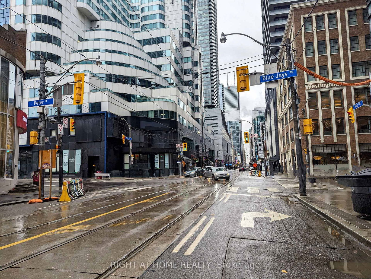Listing History
Details
Property Type:
Condo
Possession Date:
May 1, 2025
Lease Term:
1 Year
Utilities Included:
No
Outdoor Space:
None
Furnished:
No
Exposure:
South East
Locker:
Owned
Amenities
About this Listing
Welcome to a vibrant urban lifestyle in the heart of Downtown Toronto! Nestled at the intersection of King and Blue Jays Way, this exquisite 2-bed, 2-bath condo offers the perfect blend of modern luxury and prime location in the Entertainment District. Experience a spacious open-concept layout with floor-to-ceiling windows, allowing natural light to flood the living space, and soaring 9-ft ceilings that create an inviting, airy atmosphere. Enjoy the sleek, high-end finishes throughout, including a gourmet kitchen perfect for entertaining. The condo is perfectly situated within walking distance to Toronto's top dining, shopping, theaters, and landmarks, including the CN Tower, Rogers Centre, and Scotiabank Arena. Its the ideal space for those who want to be at the center of the action. When you're not exploring the city, take advantage of the buildings outstanding amenities. Relax on the rooftop terrace, equipped with BBQs and offering stunning views of the city skyline, or enjoy a workout in the fully-equipped gym. Stay balanced in the yoga studio, host meetings in the stylish meeting rooms, or gather with friends in the party lounge. The 24/7 concierge service ensures your every need is met. With seamless access to St. Andrew TTC and easy connections to Queen West and the Financial District, this condo offers convenience like no other. Beyond the condo, you'll find a wealth of attractions right at your doorstep. Explore Ripleys Aquarium, catch a game at Scotiabank Arena, or stroll along the picturesque waterfront. With all of these incredible amenities, attractions, and the city's best entertainment just moments away, this is the ultimate downtown Toronto living experience. Dont miss out on the chance to call this incredible space home!
right at home realtyMLS® #C12059816
Fees & Utilities
Utilities Included
Utility Type
Air Conditioning
Heat Source
Heating
Room Dimensions
Living
Open Concept, Laminate, Combined with Dining
Dining
Open Concept, Laminate, Combined with Living
Kitchen
Open Concept, Picture Window
Primary
Picture Window, Closet, Separate Room
Bedroom
Picture Window, Closet, Separate Room
Similar Listings
Explore King West
Commute Calculator
Mortgage Calculator
Demographics
Based on the dissemination area as defined by Statistics Canada. A dissemination area contains, on average, approximately 200 – 400 households.
Building Trends At 357 King Condos
Days on Strata
List vs Selling Price
Offer Competition
Turnover of Units
Property Value
Price Ranking
Sold Units
Rented Units
Best Value Rank
Appreciation Rank
Rental Yield
High Demand
Market Insights
Transaction Insights at 357 King Condos
| Studio | 1 Bed | 1 Bed + Den | 2 Bed | 2 Bed + Den | 3 Bed | |
|---|---|---|---|---|---|---|
| Price Range | $520,000 | $520,000 - $582,000 | $658,990 - $659,990 | $875,000 - $899,990 | $970,000 | $950,000 |
| Avg. Cost Per Sqft | $1,100 | $897 | $1,131 | $1,056 | $1,004 | $955 |
| Price Range | $1,900 | $2,000 - $2,800 | $2,125 - $2,600 | $1,800 - $6,900 | No Data | $3,650 - $3,850 |
| Avg. Wait for Unit Availability | No Data | 129 Days | 66 Days | 111 Days | 497 Days | 271 Days |
| Avg. Wait for Unit Availability | 344 Days | 5 Days | 11 Days | 11 Days | No Data | 18 Days |
| Ratio of Units in Building | 1% | 46% | 20% | 21% | 2% | 12% |
Market Inventory
Total number of units listed and leased in King West
