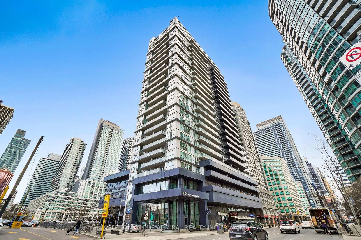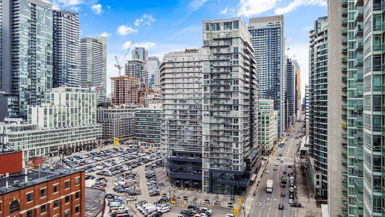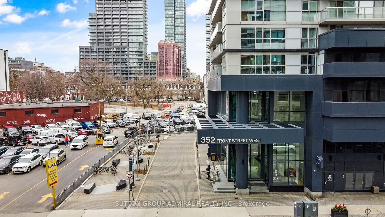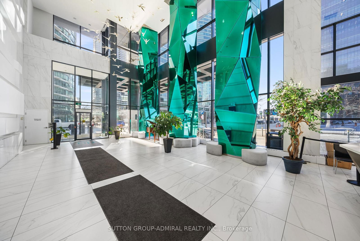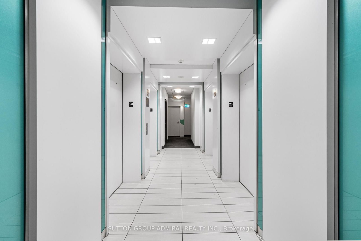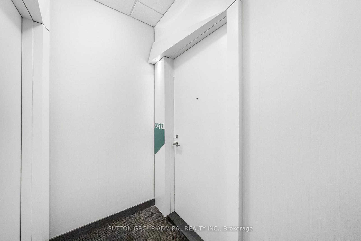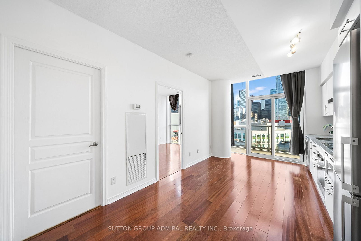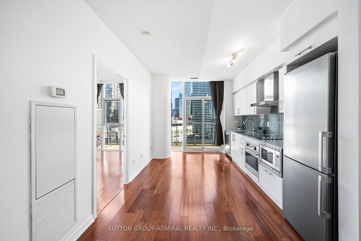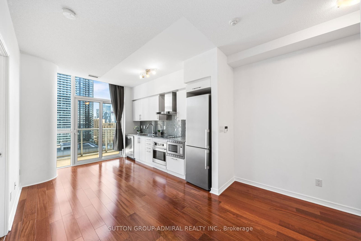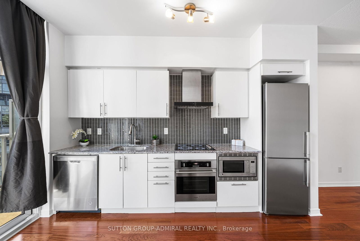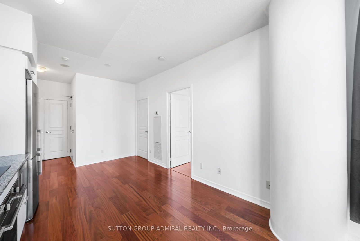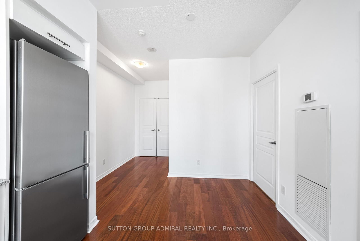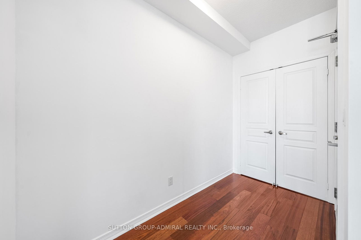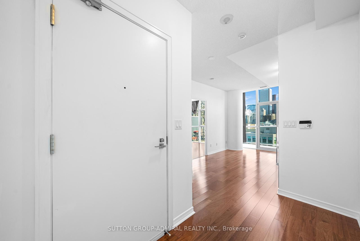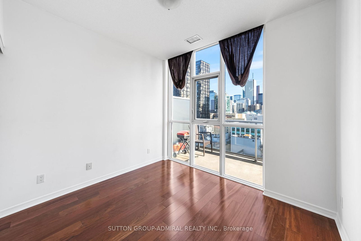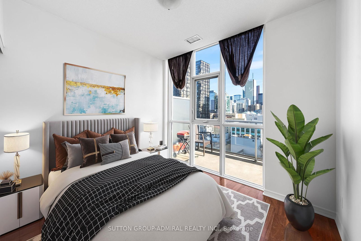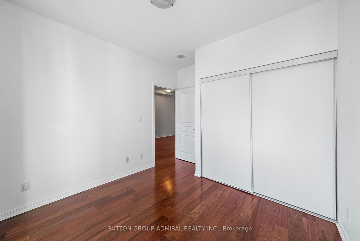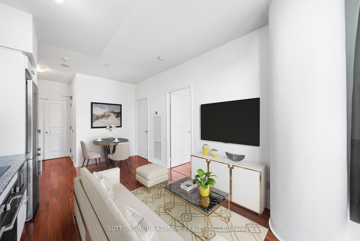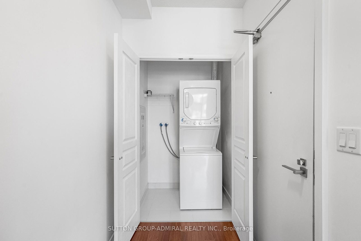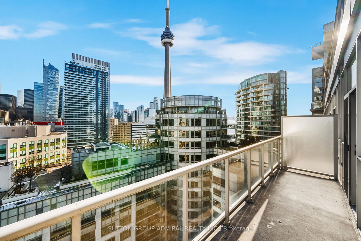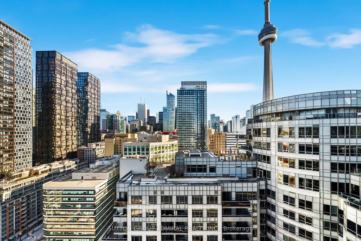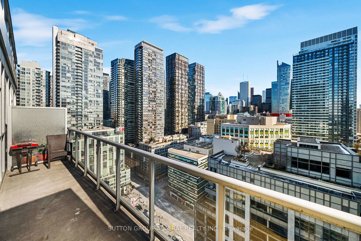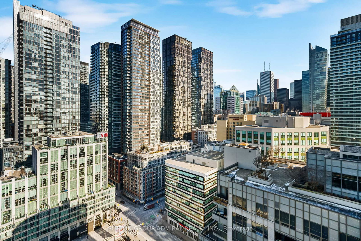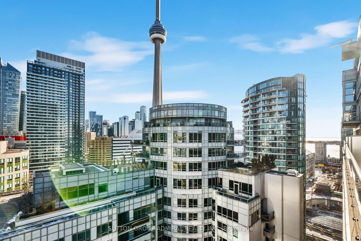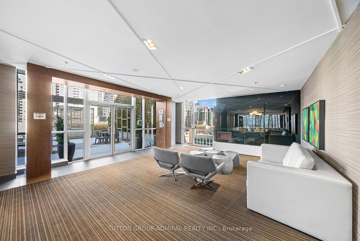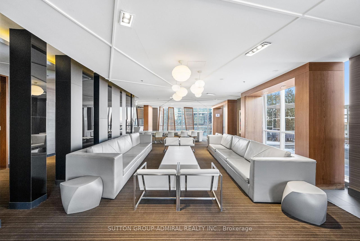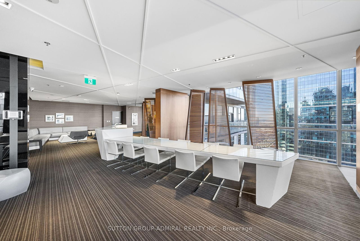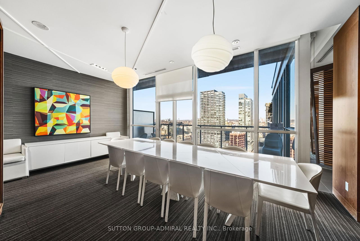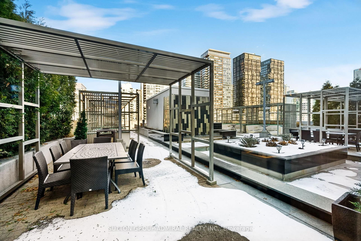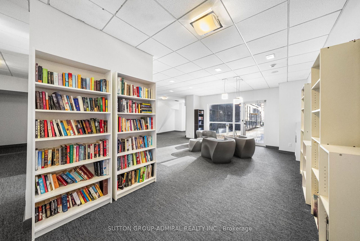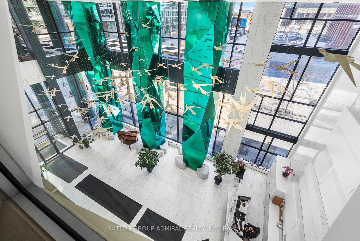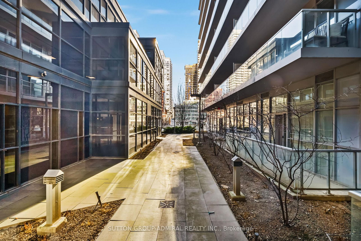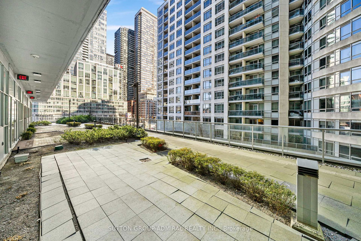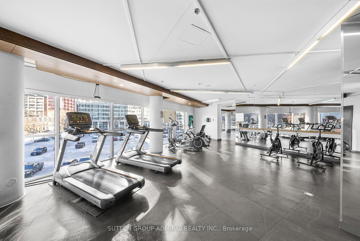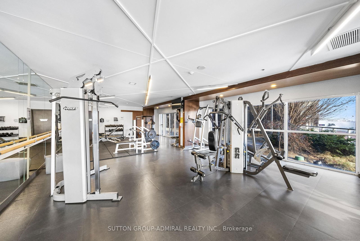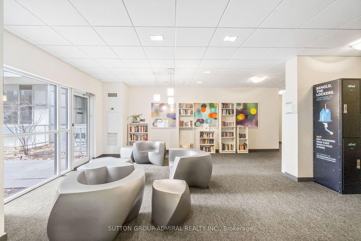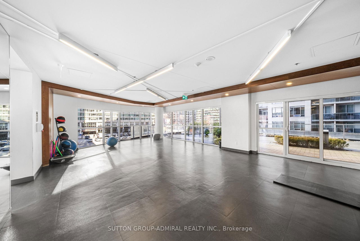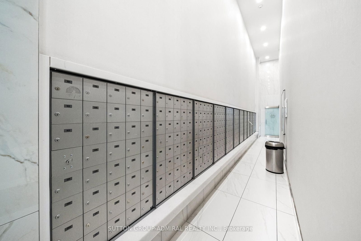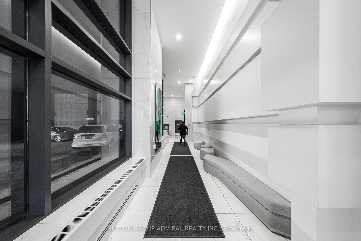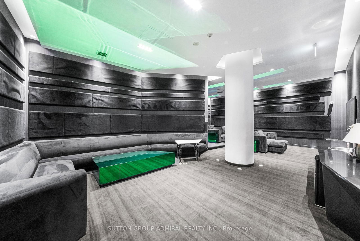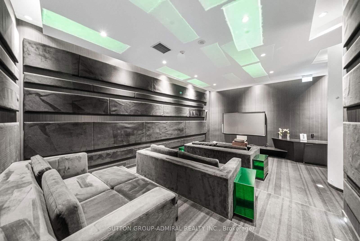Listing History
Unit Highlights
Property Type:
Condo
Maintenance Fees:
$348/mth
Taxes:
$1,967 (2024)
Cost Per Sqft:
$1,172/sqft
Outdoor Space:
Balcony
Locker:
None
Exposure:
East
Possession Date:
March 12, 2025
Amenities
About this Listing
Look No Further!!! Motivated Seller! Prestigious Fly Condo, Upscale Building! In The Heart Of Toronto's Entertainment District! Stunning 1 Bedroom, Freshly Painted, With Private 90Sqf Balcony With Unobstructed CN Tower View From 23 Floor! Practical, Bright, Sun-Filled Layout With Full Wall of Floor to Ceiling Windows Let You Enjoy The Amazing Romantic Sunsets with CN Tower Lighting Illumination. Separate Bedroom with Full Wall Window, Double Wide Closet & Door. Modern Kitchen With S/S Appliances. Brand New Dishwasher & Ceramic Cooktop. New Hardwood Floors throughout. 4 Piece Modern Bathroom with Soaker Tub & New Toilet. Deep Laundry Closet With Stacked Washer & Dryer.Unbeatable Location With Contemporary Design And Incredible Amenities: State Of Art Gym, Cardio, In/Out Door Fitness& Yoga Decks, Sauna, Zen Garden, Juice Bar, Lounge, Library, Roof Top Party Room& Terrace, Business Center with WIFI, Media Room with Theatre, 24 Hours Concierge, Guest Suits, Visitor Parking. Walking Distance to Rogers Centre, CN Tower, Union Station, The Well Shopping Centre, Park, Lake, Harbor Front, Great Shops & Restaurants! Perfect for Professional Looking To Enjoy Life In Downtown Core, A Couple Or Investors! Best Views of the City from every room of this unit!!!
ExtrasStainless Steel Fridge, Stove , Microwave, Range Hood. Brand New S/S Dishwasher and Brand New Ceramic Cooktop. Washer & Dryer, all Window Coverings, All Light Fixtures. Unit is Freshly Painted, New Hardwood floors and New Toilet.
sutton group-admiral realty inc.MLS® #C12017114
Fees & Utilities
Maintenance Fees
Utility Type
Air Conditioning
Heat Source
Heating
Room Dimensions
Living
Combined with Dining, hardwood floor, Walkout To Balcony
Dining
Combined with Living, hardwood floor, Open Concept
Kitchen
Combined with Living, Granite Counter, Stainless Steel Appliances
Primary
Double Closet, Large Window, hardwood floor
Similar Listings
Explore King West
Commute Calculator
Demographics
Based on the dissemination area as defined by Statistics Canada. A dissemination area contains, on average, approximately 200 – 400 households.
Building Trends At FLY Condos
Days on Strata
List vs Selling Price
Offer Competition
Turnover of Units
Property Value
Price Ranking
Sold Units
Rented Units
Best Value Rank
Appreciation Rank
Rental Yield
High Demand
Market Insights
Transaction Insights at FLY Condos
| Studio | 1 Bed | 1 Bed + Den | 2 Bed | 2 Bed + Den | 3 Bed | |
|---|---|---|---|---|---|---|
| Price Range | No Data | $529,000 - $565,000 | $545,000 - $950,000 | $770,000 - $810,000 | $960,000 | No Data |
| Avg. Cost Per Sqft | No Data | $1,027 | $1,010 | $958 | $894 | No Data |
| Price Range | $1,800 - $2,050 | $2,000 - $2,850 | $2,200 - $2,825 | $2,900 - $3,500 | No Data | No Data |
| Avg. Wait for Unit Availability | 319 Days | 33 Days | 42 Days | 77 Days | 550 Days | No Data |
| Avg. Wait for Unit Availability | 101 Days | 15 Days | 17 Days | 30 Days | 377 Days | 717 Days |
| Ratio of Units in Building | 5% | 41% | 33% | 20% | 3% | 1% |
Market Inventory
Total number of units listed and sold in King West
