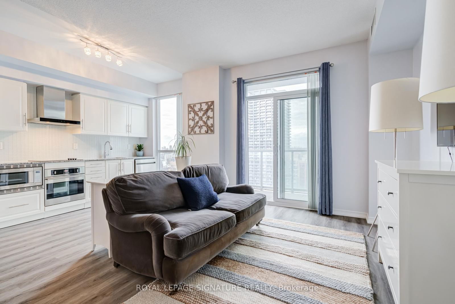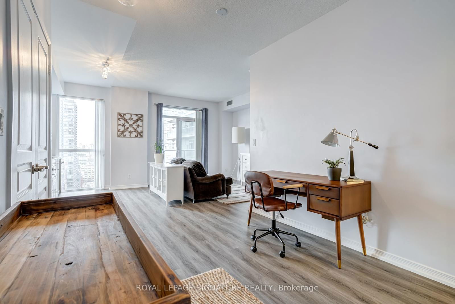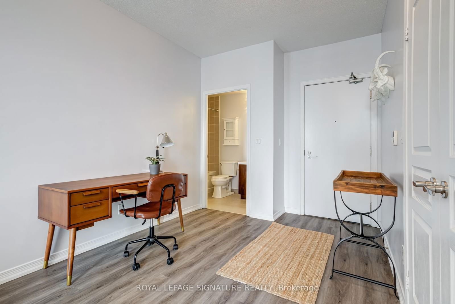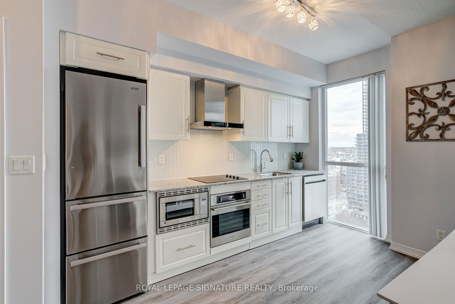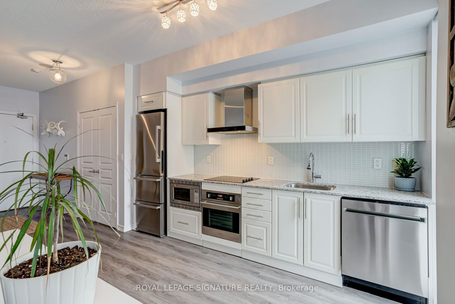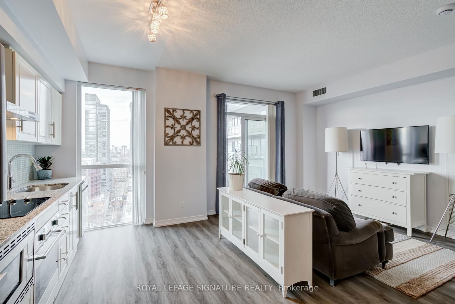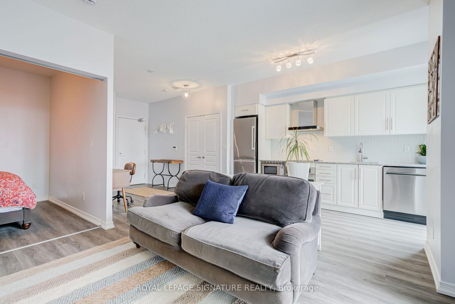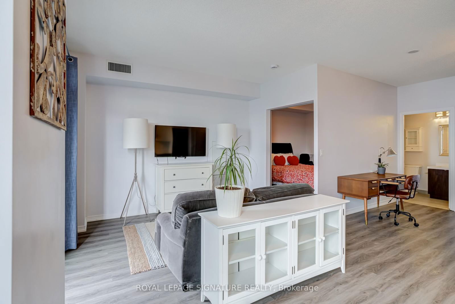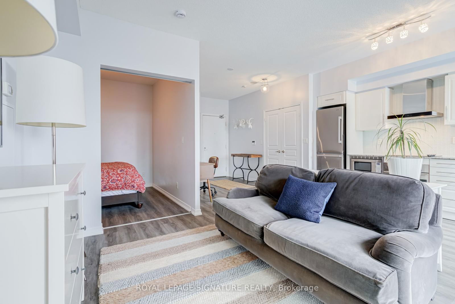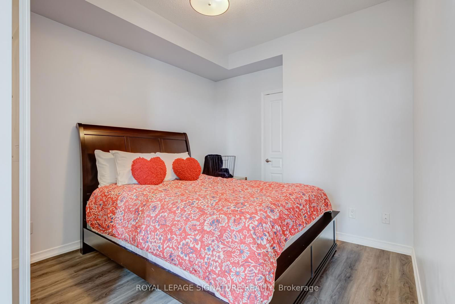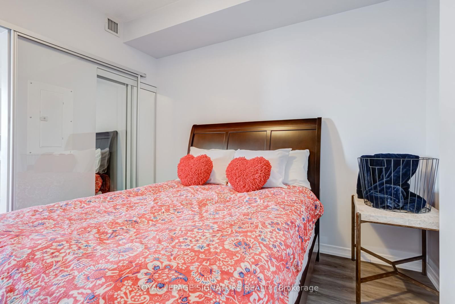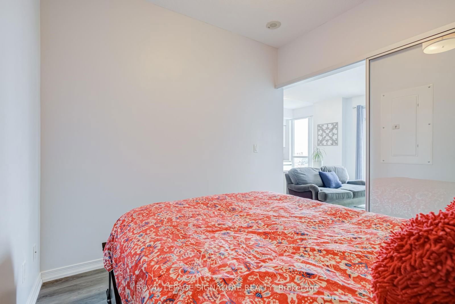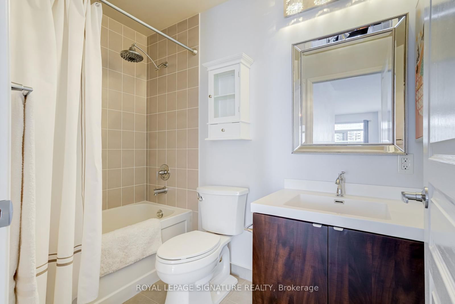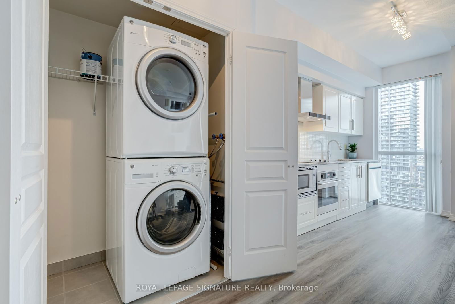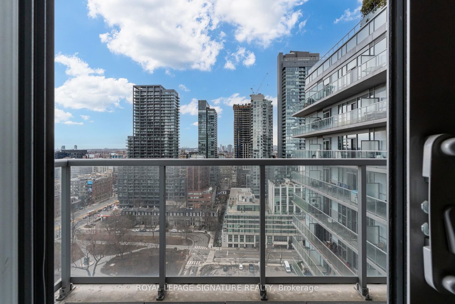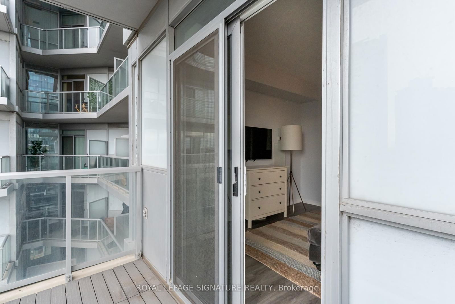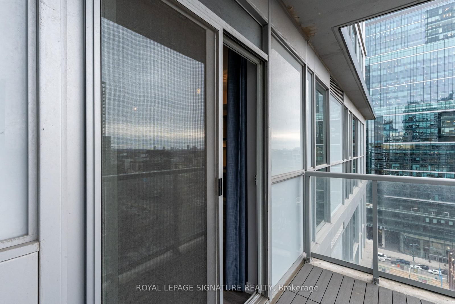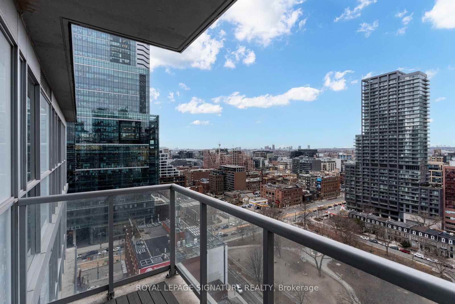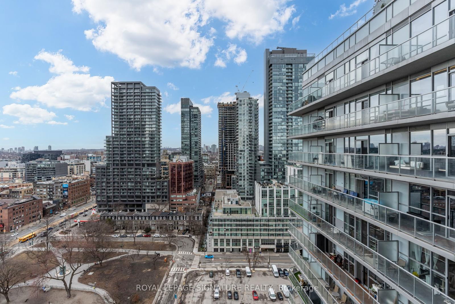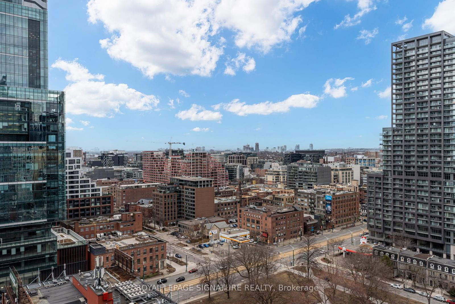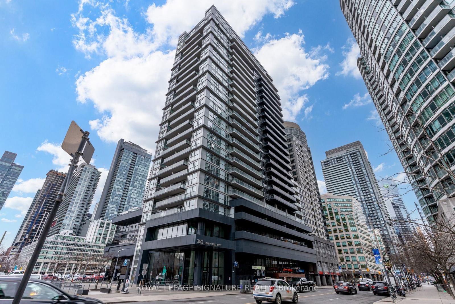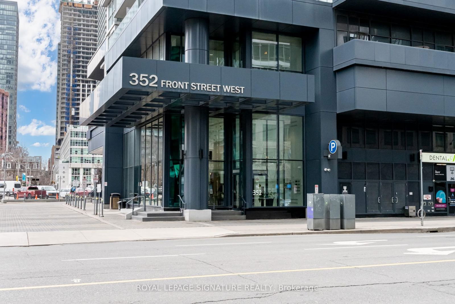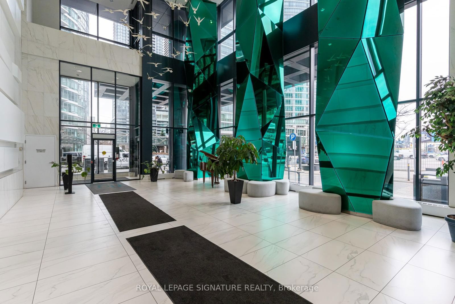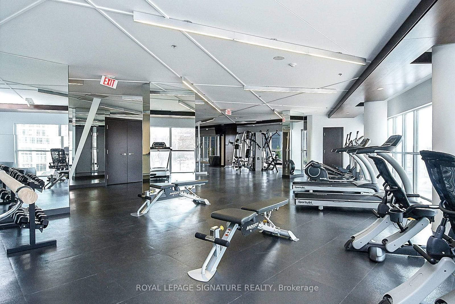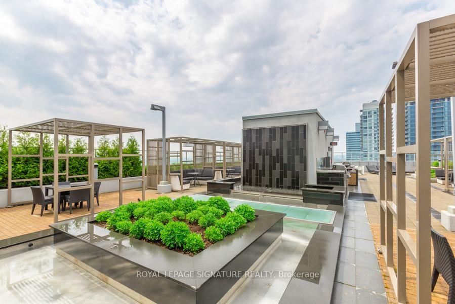Listing History
Details
Property Type:
Condo
Maintenance Fees:
$467/mth
Taxes:
$2,482 (2024)
Cost Per Sqft:
$937/sqft
Outdoor Space:
Balcony
Locker:
Owned
Exposure:
North
Possession Date:
30 days/TBD
Amenities
About this Listing
A home run opportunity knocks! Perfect for a real estate rookie or a veteran investor, this spacious, 587 sq ft, 1-bedroom condo is just a screaming line drive away from the iconic Rogers Centre, home of the Toronto Blue Jays. Hitting it out of the park, the open-concept layout maximizes space, offering a comfortable living area for entertaining fans, a modern kitchen perfect for whipping up game-day snacks, and a cozy bedroom for post-game relaxation. Located on the 21st floor, the unobstructed unit is move-in ready with new flooring (2025) and is freshly painted. Its prime location in the heart of the Entertainment District brings the best of Toronto to your doorstep - trendy restaurants, attractions, shopping, entertainment, easy access to the subway and streetcar lines, and the waterfront. The Fly Condos' major league amenities include a fitness centre, movie theatre, party room, rooftop terrace with BBQ area, guest suites and 24-hour concierge services. One storage locker is also included for all your Bichette and Guerrero jerseys. Don't strike out! Step up to the plate, this condo is a grand slam!
ExtrasExisting Stainless-Steel Appliances: Refrigerator (2022), Cooktop & Range Vent, Oven, Microwave (2023) and B/I Dishwasher (2025). Stacked Washer & Dryer. All Electric Light Fixtures, Vertical Window Blinds and Curtains, TV Mount, Bathroom Cabinet, Ikea Storage Unit w/Bins in Bedroom Closet, Wire Shelf in Linen Closet, and Balcony Tiles. The surprisingly low maintenance fees include water, heat, air conditioning and the storage locker.
royal lepage signature realtyMLS® #C12058917
Fees & Utilities
Maintenance Fees
Utility Type
Air Conditioning
Heat Source
Heating
Room Dimensions
Kitchen
Modern Kitchen, Stainless Steel Appliances, Granite Counter
Living
Combined with Dining, Walkout To Balcony, Laminate
Bedroom
Mirrored Closet, Linen Closet, Sliding Doors
Bathroom
4 Piece Bath, Tile Floor, Built-in Vanity
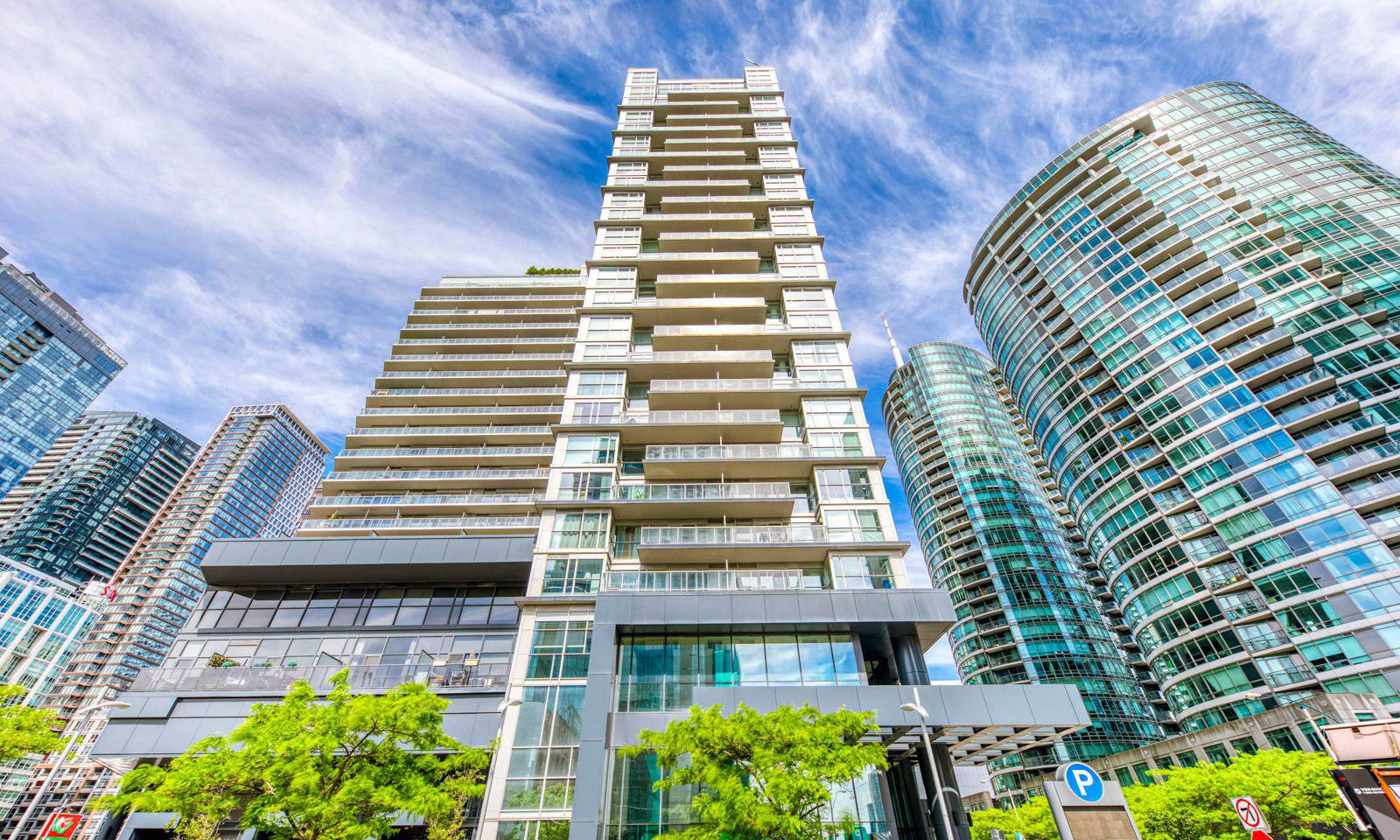
Building Spotlight
Similar Listings
Explore King West
Commute Calculator

Mortgage Calculator
Demographics
Based on the dissemination area as defined by Statistics Canada. A dissemination area contains, on average, approximately 200 – 400 households.
Building Trends At FLY Condos
Days on Strata
List vs Selling Price
Offer Competition
Turnover of Units
Property Value
Price Ranking
Sold Units
Rented Units
Best Value Rank
Appreciation Rank
Rental Yield
High Demand
Market Insights
Transaction Insights at FLY Condos
| Studio | 1 Bed | 1 Bed + Den | 2 Bed | 2 Bed + Den | 3 Bed | |
|---|---|---|---|---|---|---|
| Price Range | No Data | $529,000 - $565,000 | $545,000 - $608,888 | $770,000 - $810,000 | $960,000 | No Data |
| Avg. Cost Per Sqft | No Data | $1,027 | $1,016 | $958 | $894 | No Data |
| Price Range | $1,800 - $2,050 | $2,000 - $2,850 | $2,200 - $2,825 | $2,900 - $3,500 | No Data | No Data |
| Avg. Wait for Unit Availability | 319 Days | 33 Days | 42 Days | 78 Days | 550 Days | No Data |
| Avg. Wait for Unit Availability | 101 Days | 15 Days | 18 Days | 31 Days | 377 Days | 717 Days |
| Ratio of Units in Building | 5% | 41% | 33% | 20% | 3% | 1% |
Market Inventory
Total number of units listed and sold in King West
