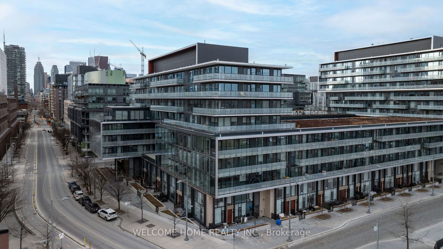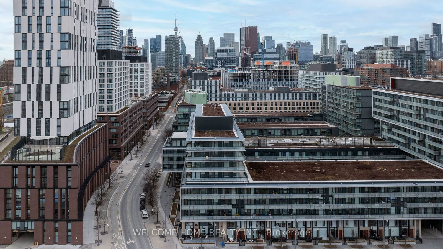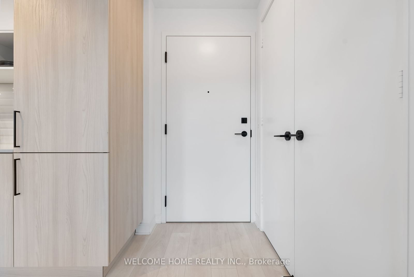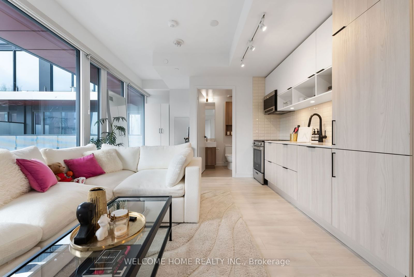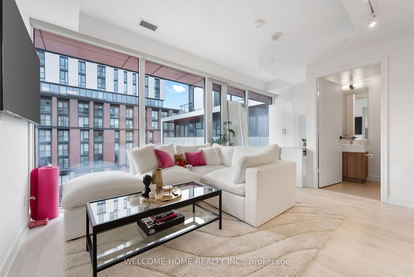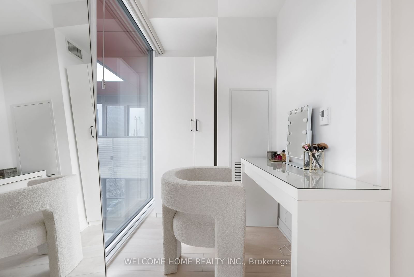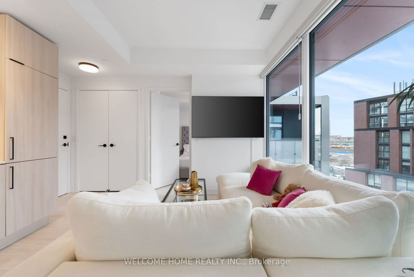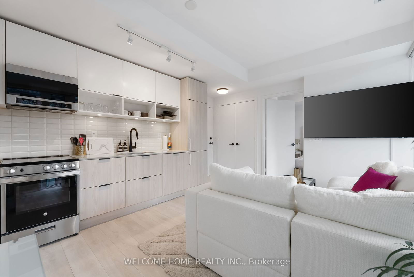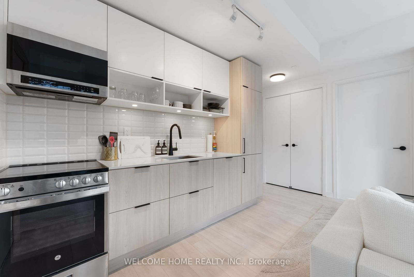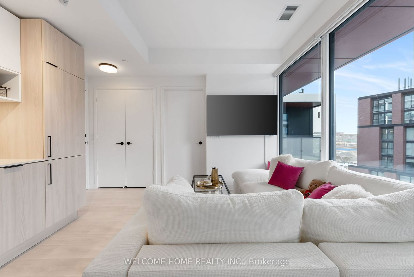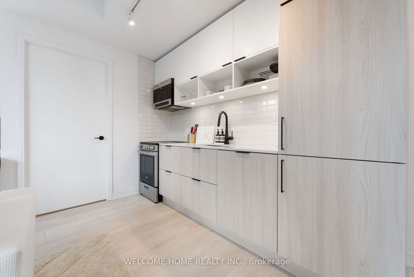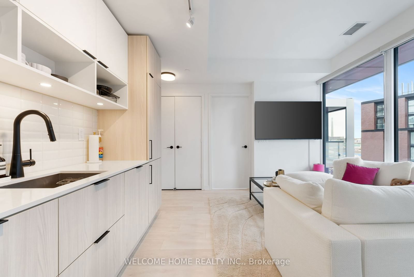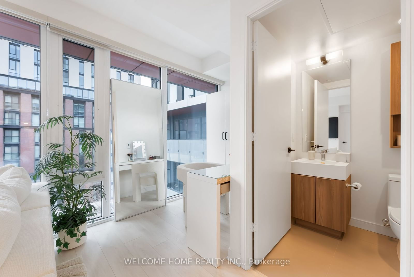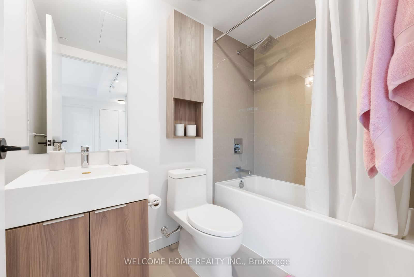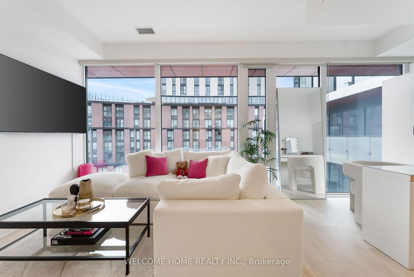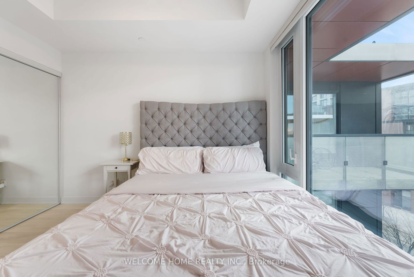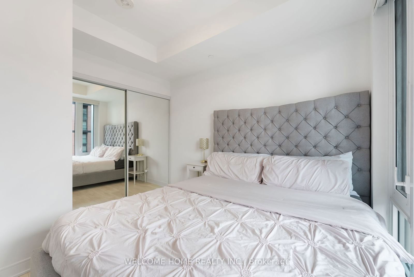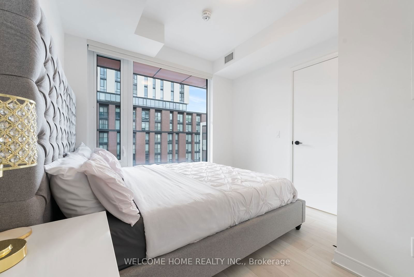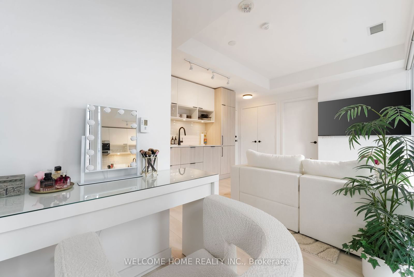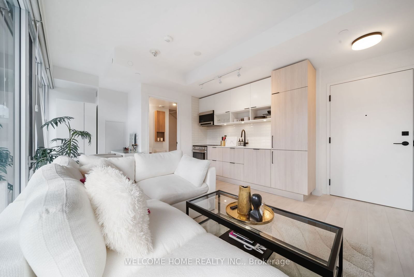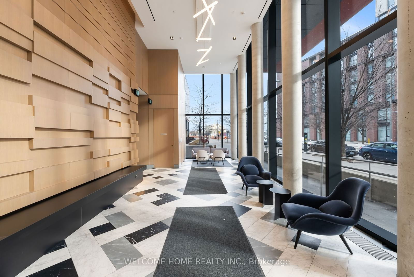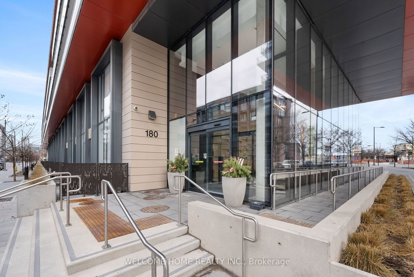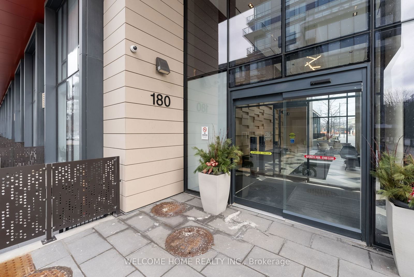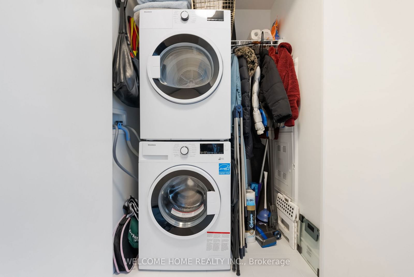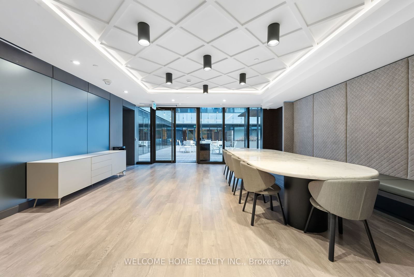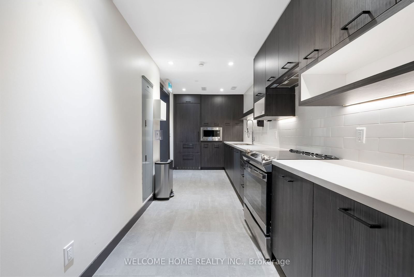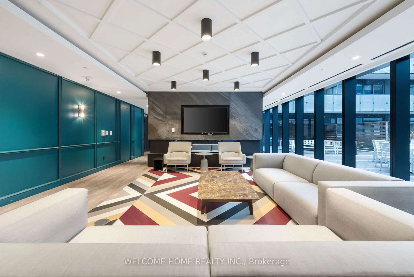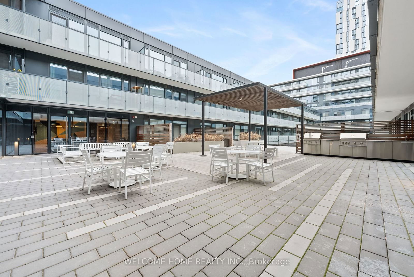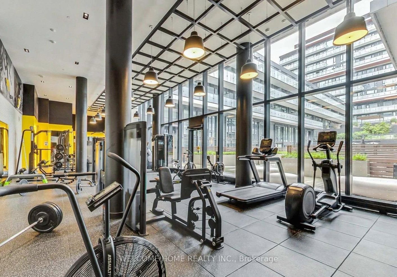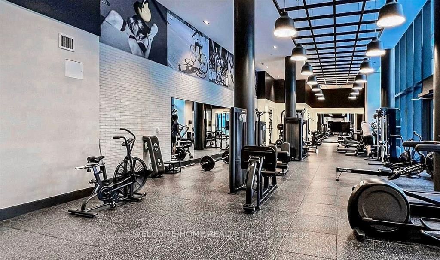550 - 180 Mill St
Listing History
Unit Highlights
Property Type:
Condo
Maintenance Fees:
$432/mth
Taxes:
$2,082 (2024)
Cost Per Sqft:
$1,058/sqft
Outdoor Space:
None
Locker:
None
Exposure:
South
Possession Date:
To Be Determined
Amenities
About this Listing
New In the Heart of Toronto's Most Lively Area the canary dist., some of the amenities include ; Well equipped fitness center, meeting room with kitchen that is used for catering services , outdoor BBQ area with fore places. dinning lounge, pet washing area, pilates/yoga room and many others. Shop, restaurants and Cafes around the corner, distillery, trails, transit and the lake. The Gardner Expressway and DVP are near by and parking is provided. Beanfield internet is also included in maintenance fee. **EXTRAS** Third floor features all the amenities include a lounge , Dinning room, catering Kitchen, theatre and co-working Space on the same floor. Sixth floor there is a 9000 Sqft terrace which affords panoramic views of the Toronto Skyline.
ExtrasSome of the major appliances that i plan to provide include fully integrated Fridge and dishwasher, Slide in range , S/S microwave, front loading Stacked Washer/Dryer also the unit will include parking space
welcome home realty inc.MLS® #C11927369
Fees & Utilities
Maintenance Fees
Utility Type
Air Conditioning
Heat Source
Heating
Room Dimensions
Living
Combined with Dining, South View, Laminate
Dining
Combined with Dining, South View, Laminate
Kitchen
Open Concept, Built-in Appliances, Laminate
Bedroom
Window, Double Closet, Laminate
Similar Listings
Explore Corktown - Toronto
Commute Calculator
Demographics
Based on the dissemination area as defined by Statistics Canada. A dissemination area contains, on average, approximately 200 – 400 households.
Building Trends At Canary Commons
Days on Strata
List vs Selling Price
Offer Competition
Turnover of Units
Property Value
Price Ranking
Sold Units
Rented Units
Best Value Rank
Appreciation Rank
Rental Yield
High Demand
Market Insights
Transaction Insights at Canary Commons
| 1 Bed | 1 Bed + Den | 2 Bed | 2 Bed + Den | 3 Bed | 3 Bed + Den | |
|---|---|---|---|---|---|---|
| Price Range | $535,000 | $522,000 - $612,500 | $665,000 - $701,000 | $625,000 - $960,000 | No Data | $1,189,000 - $1,200,000 |
| Avg. Cost Per Sqft | $1,108 | $1,008 | $1,017 | $1,012 | No Data | $918 |
| Price Range | $1,900 - $3,550 | $2,175 - $2,650 | $2,550 - $3,400 | $2,700 - $3,850 | $3,300 - $4,200 | $1,600 - $5,200 |
| Avg. Wait for Unit Availability | 135 Days | 46 Days | 82 Days | 31 Days | 88 Days | 111 Days |
| Avg. Wait for Unit Availability | 17 Days | 8 Days | 12 Days | 6 Days | 34 Days | 28 Days |
| Ratio of Units in Building | 12% | 25% | 16% | 33% | 7% | 8% |
Market Inventory
Total number of units listed and sold in Corktown - Toronto
