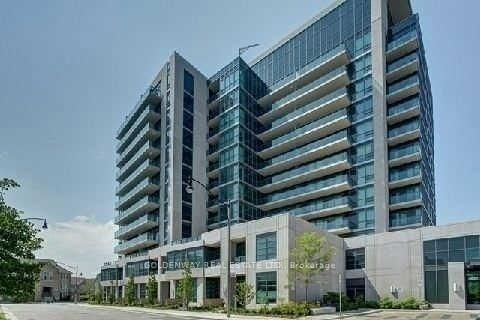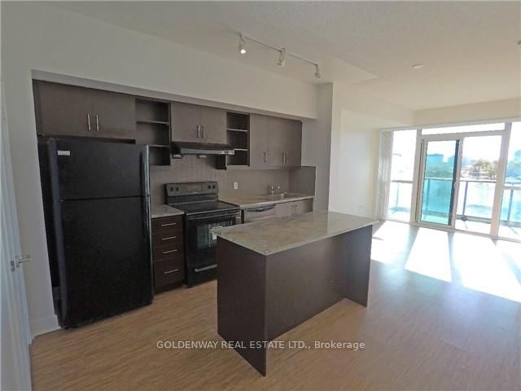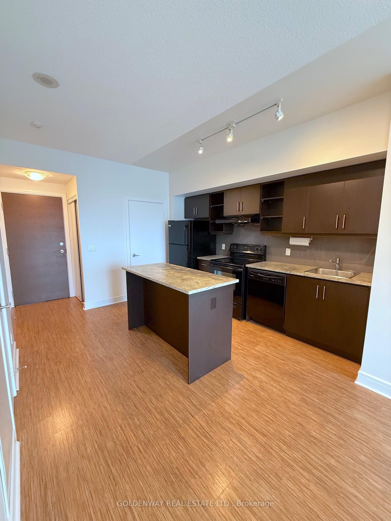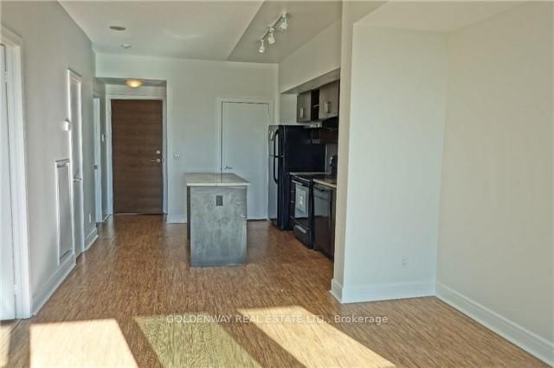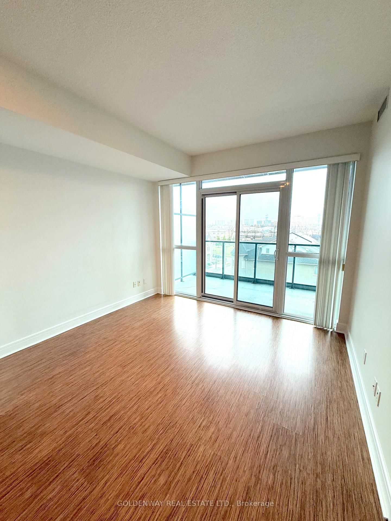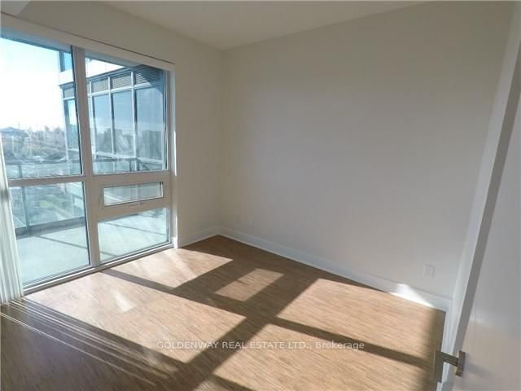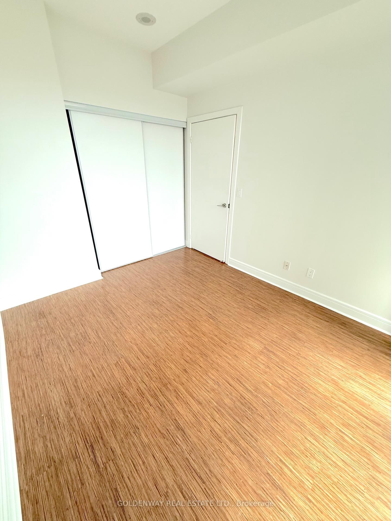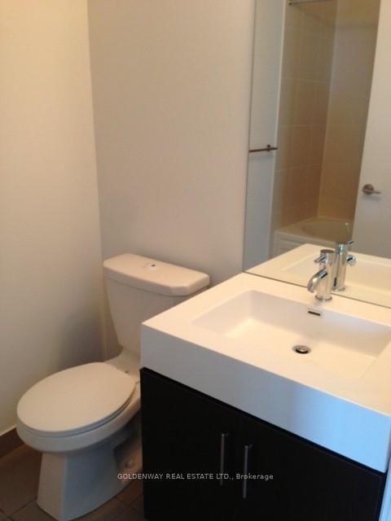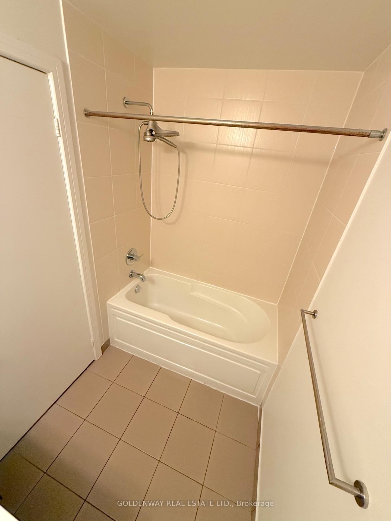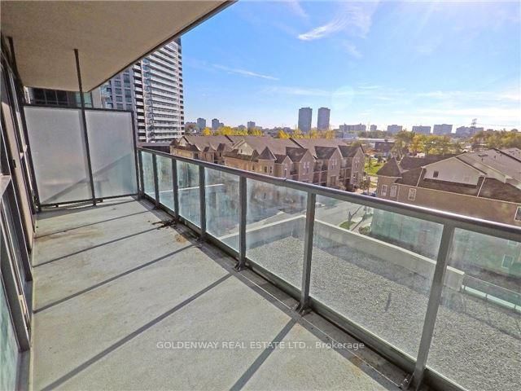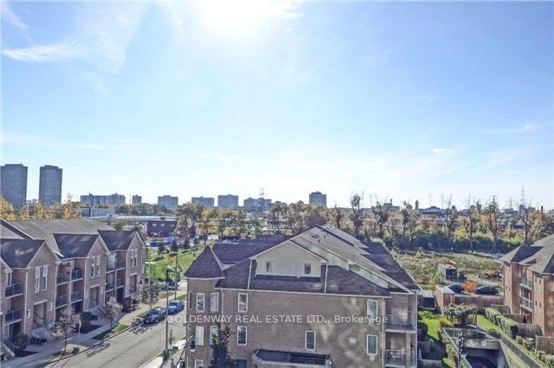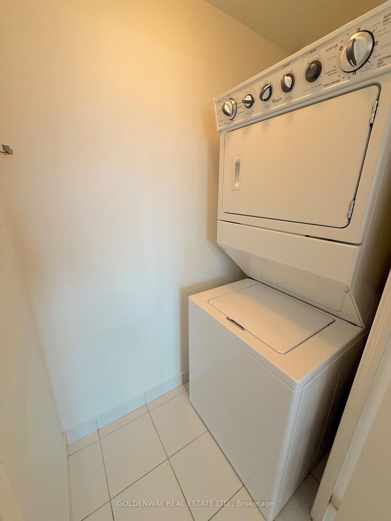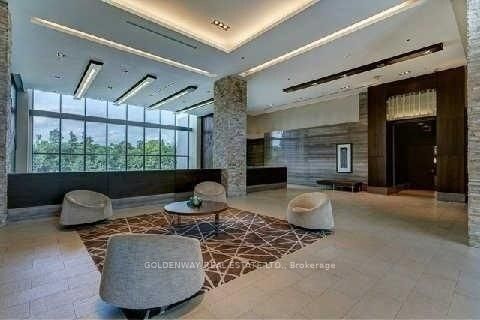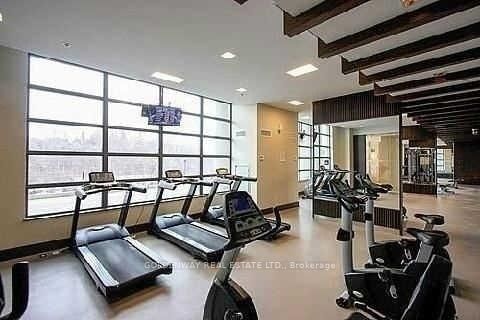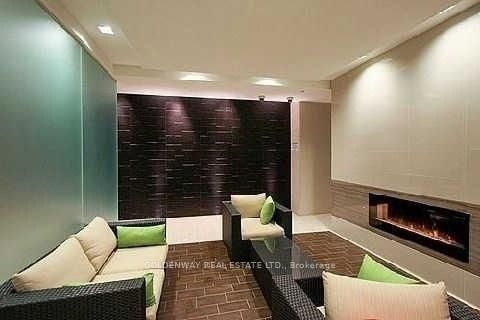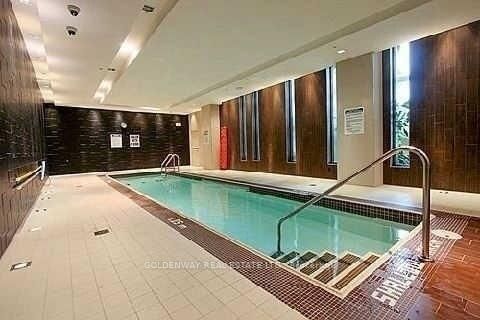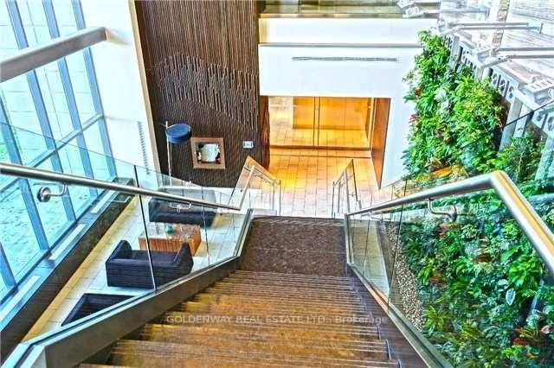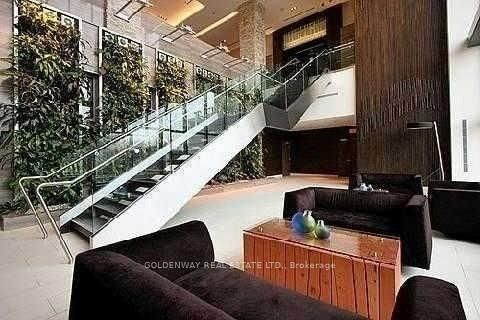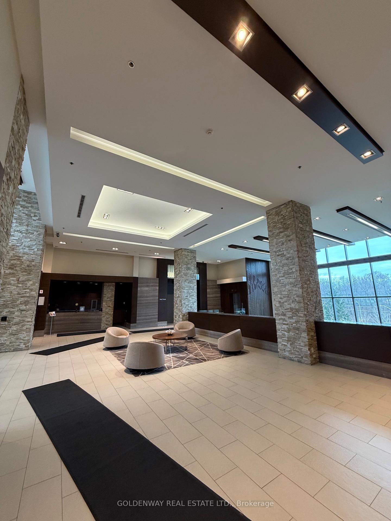527 - 35 Brian Peck Cres
Listing History
Unit Highlights
Property Type:
Condo
Possession Date:
To Be Arranged
Lease Term:
1 Year
Utilities Included:
No
Outdoor Space:
Balcony
Furnished:
No
Exposure:
South
Locker:
Owned
Laundry:
Main
Amenities
About this Listing
Experience modern living in this 524 sq. ft. 1-bedroom, 1-bathroom condo featuring 9-foot ceilings and floor-to-ceiling windows in the bedroom that offer south-facing views. This bright and airy space is designed for both comfort and style.The sleek kitchen is equipped with granite countertops, a built-in dishwasher, a fridge, a powerful hood fan, and an in-suite washer/dryer, ensuring convenience in everyday living.Located amidst over 900 acres of lush parkland, this home provides endless opportunities for outdoor activities at Edwards Gardens, Wilket Creek, Sunnybrook Park, and Leaside Park. The area is also rich in shopping, dining, and entertainment options, making it an ideal place to call home.With the Eglinton Crosstown LRT just steps away, commuting is seamless, offering quick access across the city. Additional public transit options and major roadways make travel effortless.The building boasts an array of premium amenities, including a state-of-the-art fitness center, indoor pool, theatre room, yoga and cardio studios, media lounge, party room with billiards, and a tranquil Zen garden. Residents also benefit from 24/7 security, ensuring a safe and secure living environment.
ExtrasOne parking steps away from the Elevator & One Locker conveniently on the 2nd floor inside the building.
goldenway real estate ltd.MLS® #C12054500
Fees & Utilities
Utilities Included
Utility Type
Air Conditioning
Heat Source
Heating
Room Dimensions
Living
Laminate, Walkout To Balcony, Combined with Dining
Dining
Laminate, Walkout To Balcony, Combined with Living
Kitchen
Centre Island, Granite Counter, Built-in Dishwasher
Primary
Laminate, Double Closet, South View
Similar Listings
Explore Thorncliffe
Commute Calculator
Demographics
Based on the dissemination area as defined by Statistics Canada. A dissemination area contains, on average, approximately 200 – 400 households.
Building Trends At Scenic on Eglinton Condos
Days on Strata
List vs Selling Price
Offer Competition
Turnover of Units
Property Value
Price Ranking
Sold Units
Rented Units
Best Value Rank
Appreciation Rank
Rental Yield
High Demand
Market Insights
Transaction Insights at Scenic on Eglinton Condos
| 1 Bed | 1 Bed + Den | 2 Bed | 2 Bed + Den | 3 Bed | 3 Bed + Den | |
|---|---|---|---|---|---|---|
| Price Range | No Data | $516,000 - $610,000 | $660,000 - $810,000 | $735,000 - $935,000 | No Data | No Data |
| Avg. Cost Per Sqft | No Data | $899 | $878 | $905 | No Data | No Data |
| Price Range | $2,200 - $2,400 | $2,100 - $3,500 | $2,650 - $3,300 | $2,750 - $3,750 | No Data | $4,480 |
| Avg. Wait for Unit Availability | 134 Days | 72 Days | 67 Days | 57 Days | 1039 Days | 324 Days |
| Avg. Wait for Unit Availability | 51 Days | 25 Days | 35 Days | 38 Days | No Data | 1238 Days |
| Ratio of Units in Building | 17% | 31% | 24% | 28% | 1% | 2% |
Market Inventory
Total number of units listed and leased in Thorncliffe
