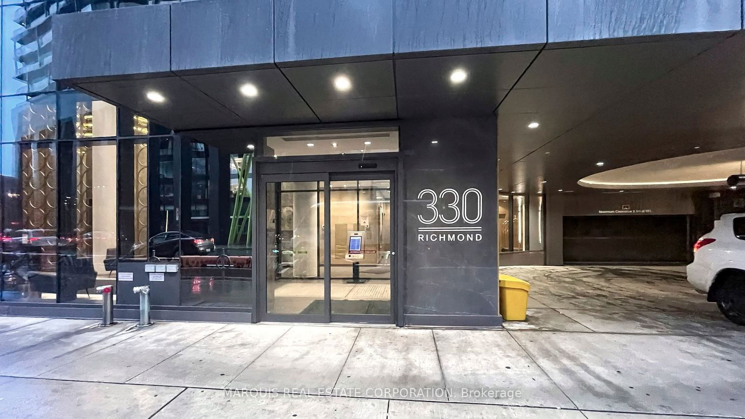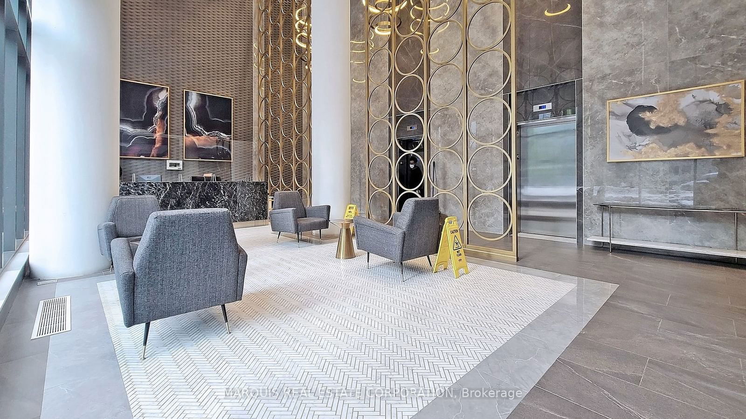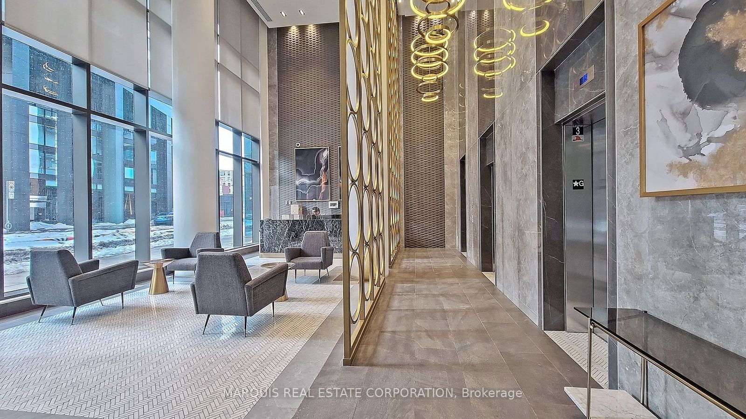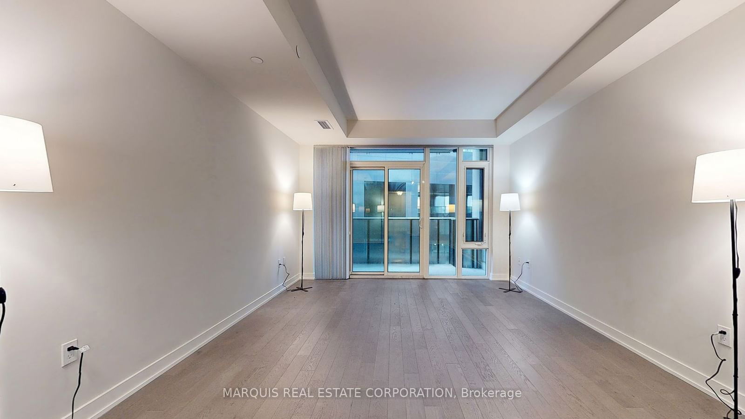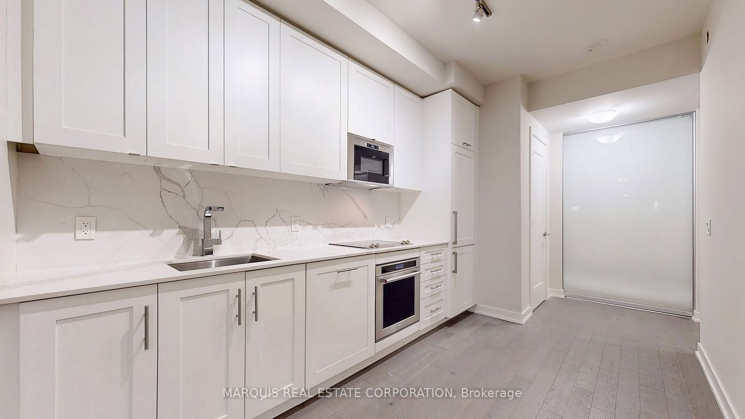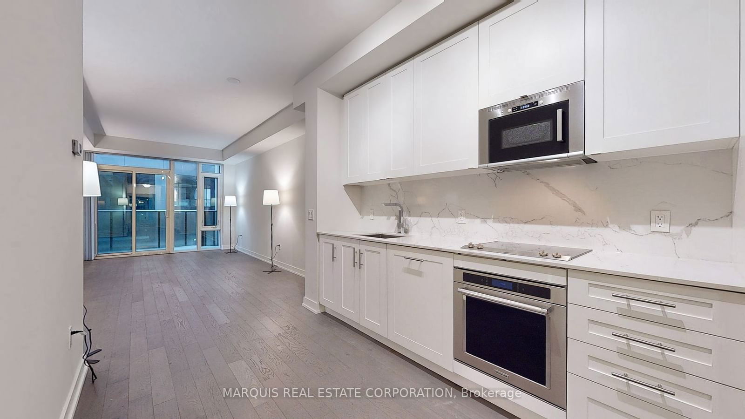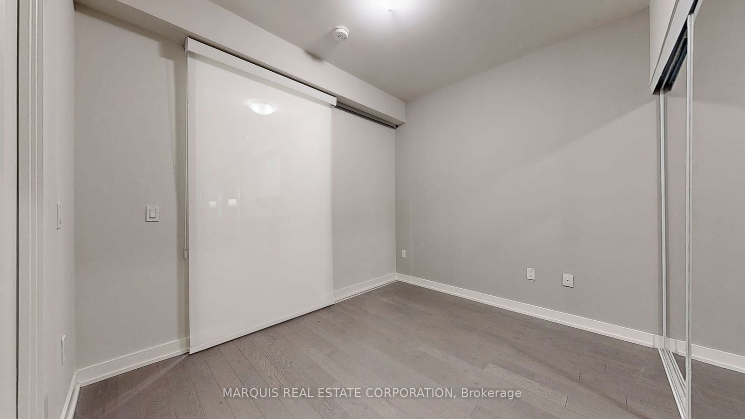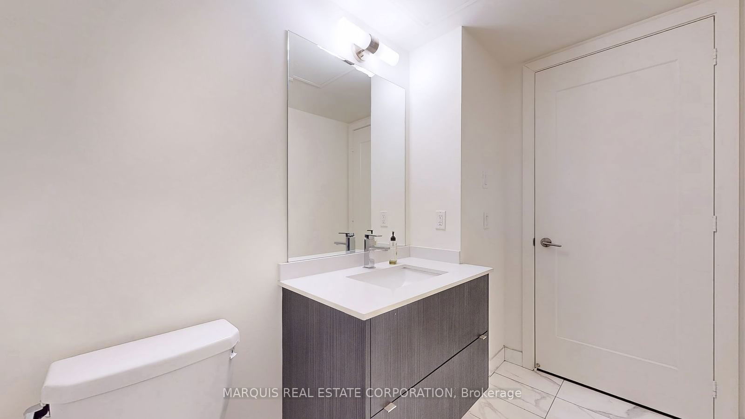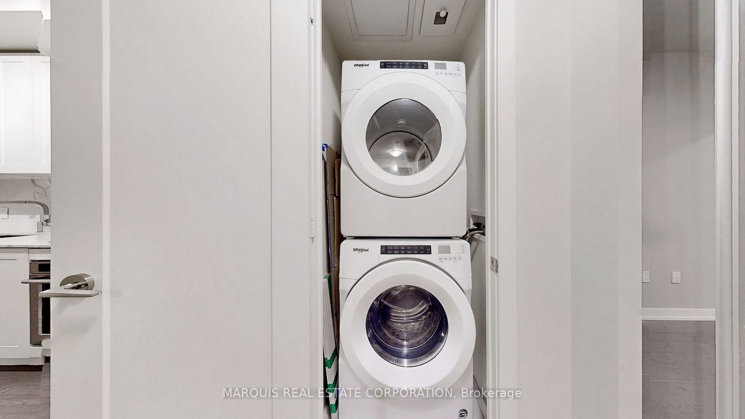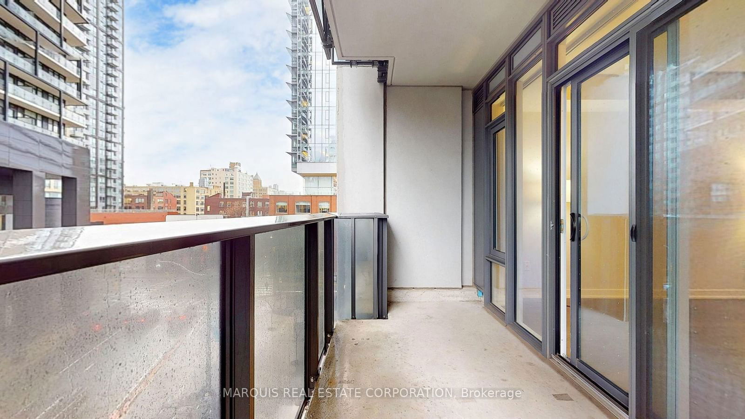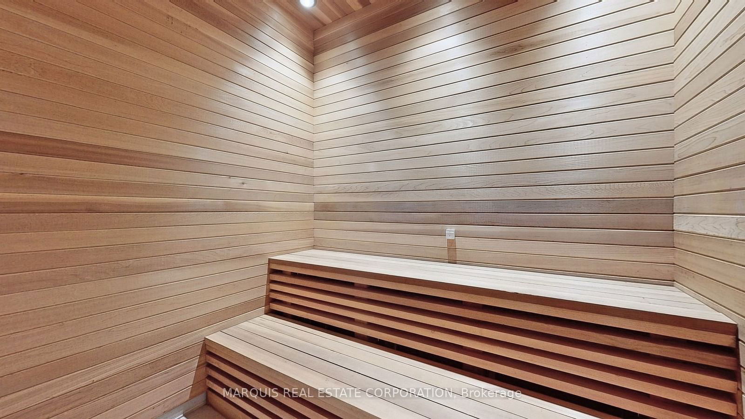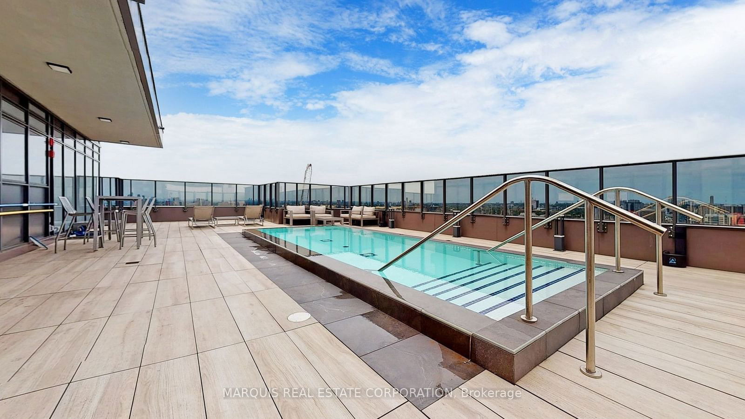505 - 330 Richmond St W
Listing History
Unit Highlights
Property Type:
Condo
Maintenance Fees:
$726/mth
Taxes:
$3,941 (2024)
Cost Per Sqft:
$957/sqft
Outdoor Space:
Balcony
Locker:
None
Exposure:
South West
Possession Date:
To Be Determined
Laundry:
Main
Amenities
About this Listing
Experience the epitome of urban living at 330 Richmond Street West, located in the heart of Toronto's vibrant Entertainment District! This modern high-rise condominium offers a perfect blend of luxury, convenience, and style. With suites ranging from cozy studios to spacious layouts, there's a home for every lifestyle. Enjoy top-tier amenities, including a fitness center, rooftop terrace with stunning city views, a party room, and even a pet spa. Step outside and immerse yourself in the dynamic Queen West neighborhood, surrounded by trendy restaurants, boutique shops, and cultural hotspots. Whether you're seeking a chic city residence or an investment opportunity, 330 Richmond delivers unparalleled value and sophistication. Make your mark in one of Toronto's most sought-after addresses330 Richmond Street West awaits you! Discover the charm of city living with this stunning corner 2-bedroom, 1-washroom suite at 330 Richmond Street West, located in Toronto's vibrant Entertainment District! Built by Greenpark, this thoughtfully designed space features an open-concept layout with hardwood flooring throughout and soaring 9' ceilings, offering both style and functionality. Step into a modern kitchen equipped with quartz countertops, a stylish backsplash, upper cabinets, and stainless-steel appliances perfect for culinary enthusiasts. The private terrace provides breathtaking city views, creating the perfect retreat in the heart of the action.
ExtrasAll window coverings, all electric light fixtures, built-in stove; stove top; microwave; dishwasher; fridge/freezer, washer/dryer.
marquis real estate corporationMLS® #C11954956
Fees & Utilities
Maintenance Fees
Utility Type
Air Conditioning
Heat Source
Heating
Room Dimensions
Primary
Laminate, Semi Ensuite
Kitchen
Combined with Dining, Laminate
Dining
Combined with Living, Laminate
Living
Combined with Dining, Laminate, Walkout To Balcony
2nd Bedroom
Laminate
Similar Listings
Explore Queen West
Commute Calculator
Demographics
Based on the dissemination area as defined by Statistics Canada. A dissemination area contains, on average, approximately 200 – 400 households.
Building Trends At 330 Richmond Condos
Days on Strata
List vs Selling Price
Offer Competition
Turnover of Units
Property Value
Price Ranking
Sold Units
Rented Units
Best Value Rank
Appreciation Rank
Rental Yield
High Demand
Market Insights
Transaction Insights at 330 Richmond Condos
| Studio | 1 Bed | 1 Bed + Den | 2 Bed | 2 Bed + Den | 3 Bed | 3 Bed + Den | |
|---|---|---|---|---|---|---|---|
| Price Range | $438,880 | $507,000 - $636,000 | $620,000 - $667,000 | $680,000 | No Data | No Data | No Data |
| Avg. Cost Per Sqft | $1,290 | $1,088 | $993 | $908 | No Data | No Data | No Data |
| Price Range | $2,000 - $2,200 | $2,175 - $2,750 | $2,400 - $2,600 | $2,850 - $4,200 | $8,000 - $8,500 | $5,500 | No Data |
| Avg. Wait for Unit Availability | 484 Days | 49 Days | 121 Days | 110 Days | No Data | 174 Days | No Data |
| Avg. Wait for Unit Availability | 56 Days | 8 Days | 30 Days | 22 Days | 406 Days | 588 Days | No Data |
| Ratio of Units in Building | 5% | 54% | 18% | 21% | 1% | 1% | 1% |
Market Inventory
Total number of units listed and sold in Queen West

