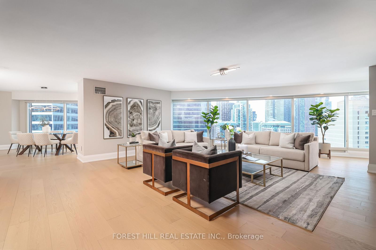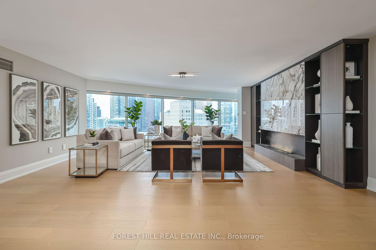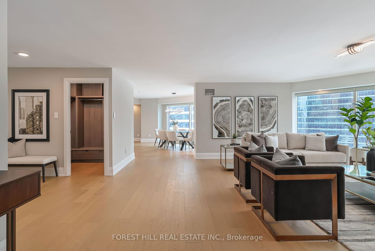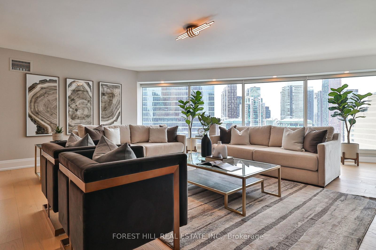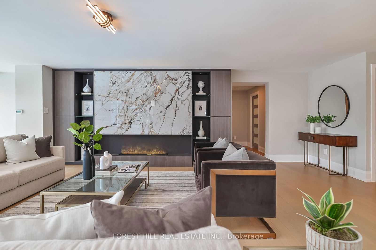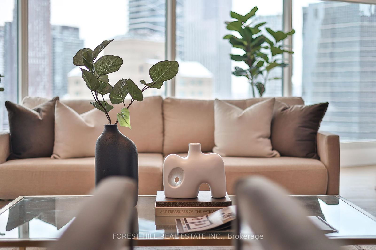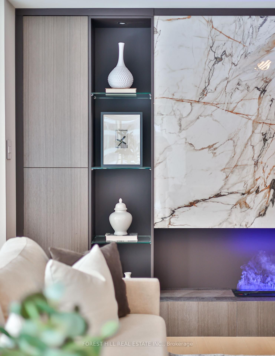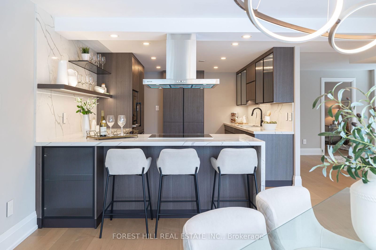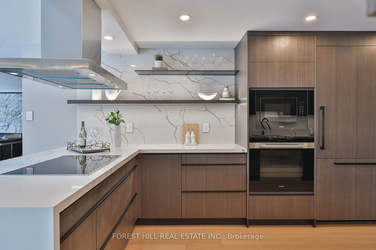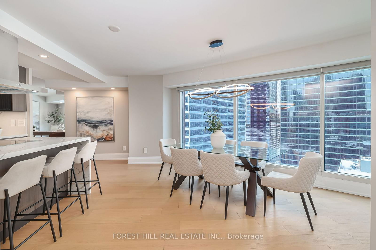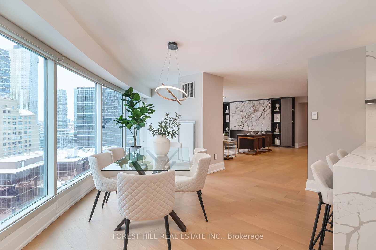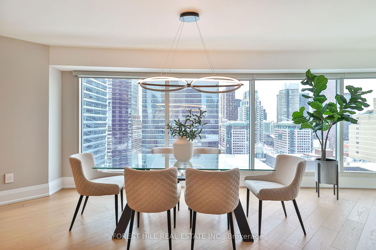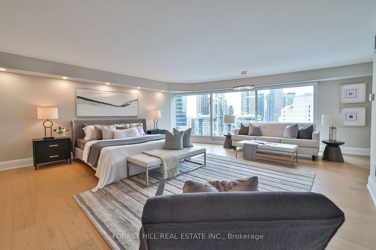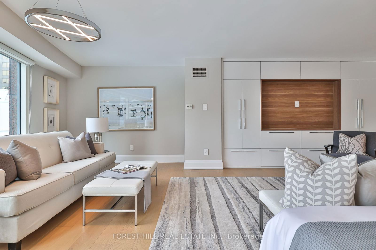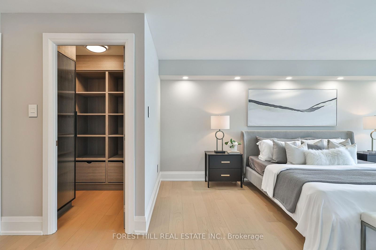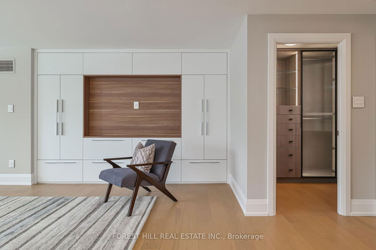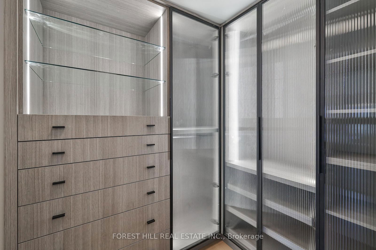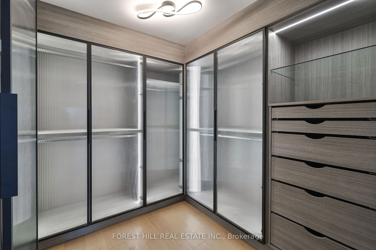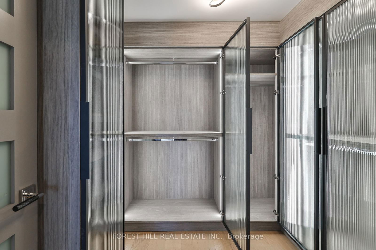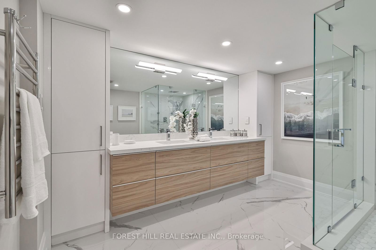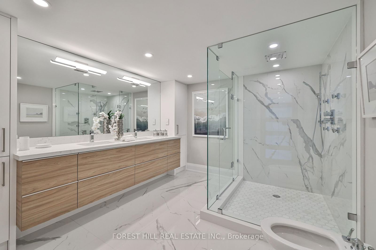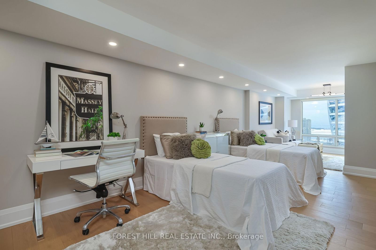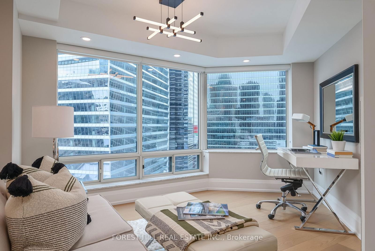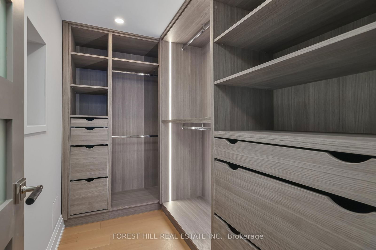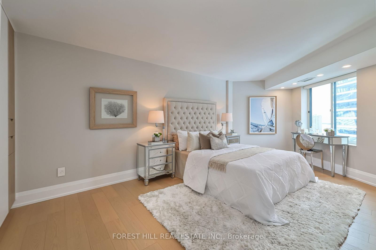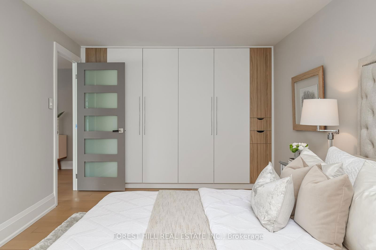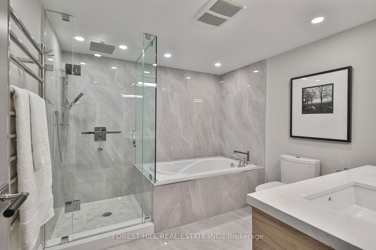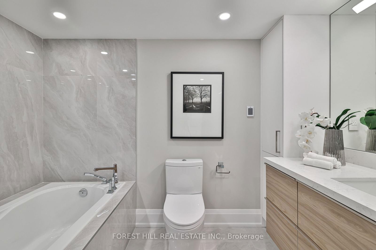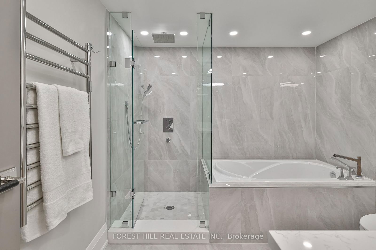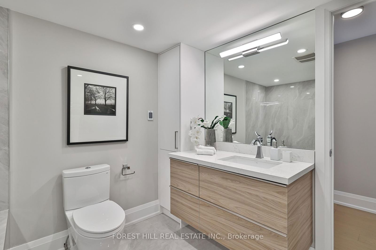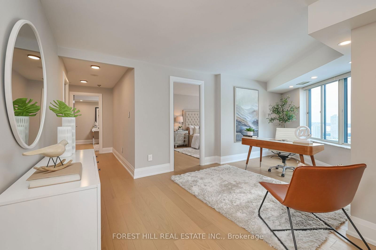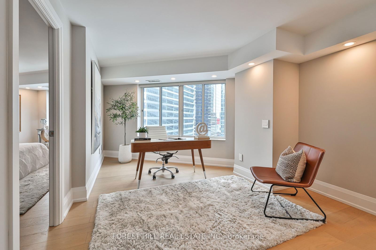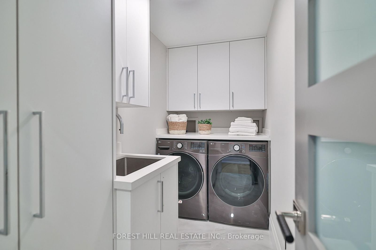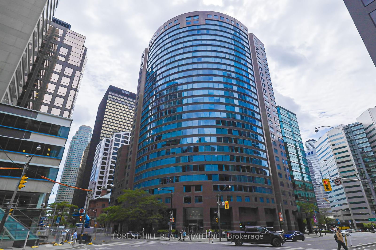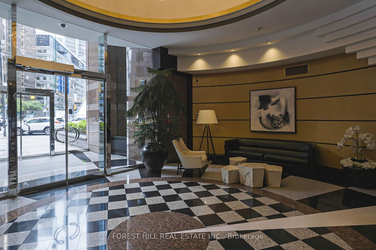LPH 2702 - 33 University Ave
Listing History
Unit Highlights
Property Type:
Condo
Maintenance Fees:
$2,805/mth
Taxes:
$9,292 (2024)
Cost Per Sqft:
$1,064/sqft
Outdoor Space:
None
Locker:
None
Exposure:
South West
Possession Date:
Immediately
Amenities
About this Listing
A rare and spectacular Lower Penthouse nestled in the heart of the Financial District. This 3100 SF suite has undergone a complete transformation with brand new custom built interiors completely re-imagined, featuring luxurious finishes and bespoke design. The sprawling space, with magnificent south-west views of lake and skyline boasts a stunning living room with dramatic, one-of-a-kind porcelain fireplace with built-in storage and open display shelving. Wall to wall glass provides an abundance of natural light in every room. Sumptuous wood floors throughout. The custom kitchen features warm wood tones and Fluted glass cabinetry, ample storage, seated island and open display shelving. All new Miele kitchen appliances. The primary bedroom suite features 3 walk-in closets, a built-in wall unit with entertainment centre and storage. The 5 piece spa-like ensuite features a double size walk-in shower, heated floors/towel rack, double sink and bidet. Unique, expansive second and third bedrooms with incredible views, a walk in closet and office/study spaces. Prime location in the financial core, steps to hospital row, restaurants and shops. Close to Billy Bishop Airport, Union Station, Scotiabank Arena. Exceptional 24 hour concierge service, security. Complete with two car parking.
ExtrasMiele cooktop and oven, integrated Miele Fridge, dishwasher, Full laundry room with sink, LG Washer and dryer. Custom window shades. Designer light fixtures, recessed lighting, Custom built-ins and custom built closet systems.Hydro and water included in Maintenance fees.
forest hill real estate inc.MLS® #C11981213
Fees & Utilities
Maintenance Fees
Utility Type
Air Conditioning
Heat Source
Heating
Room Dimensions
Living
hardwood floor, Windows Floor to Ceiling, Fireplace
Dining
hardwood floor, Windows Floor to Ceiling
Kitchen
hardwood floor, Breakfast Bar, Combined with Dining
Bedroomeakfast
hardwood floor, Windows Floor to Ceiling, Combined with Kitchen
Den
hardwood floor, Windows Floor to Ceiling
Primary
hardwood floor, 5 Piece Ensuite, Walk-in Closet
2nd Bedroom
hardwood floor, Walk-in Closet, Combined Walkoutffice
3rd Bedroom
hardwood floor, Closet Organizers, Large Window
Foyer
hardwood floor, 2 Piece Bath, Walk-in Closet
Laundry
Laundry Sink
Similar Listings
Explore City Center - Toronto
Commute Calculator
Demographics
Based on the dissemination area as defined by Statistics Canada. A dissemination area contains, on average, approximately 200 – 400 households.
Building Trends At Empire Plaza
Days on Strata
List vs Selling Price
Offer Competition
Turnover of Units
Property Value
Price Ranking
Sold Units
Rented Units
Best Value Rank
Appreciation Rank
Rental Yield
High Demand
Market Insights
Transaction Insights at Empire Plaza
| 1 Bed | 1 Bed + Den | 2 Bed | 2 Bed + Den | 3 Bed | 3 Bed + Den | |
|---|---|---|---|---|---|---|
| Price Range | No Data | $670,000 - $695,000 | $775,000 | $816,000 - $1,180,000 | $1,525,000 | No Data |
| Avg. Cost Per Sqft | No Data | $759 | $788 | $672 | $675 | No Data |
| Price Range | $2,990 | $2,300 - $3,300 | $3,800 - $4,200 | $3,450 - $4,950 | $4,600 - $5,500 | $6,000 |
| Avg. Wait for Unit Availability | 318 Days | 82 Days | 511 Days | 116 Days | 856 Days | 1417 Days |
| Avg. Wait for Unit Availability | 117 Days | 46 Days | 203 Days | 49 Days | 550 Days | 599 Days |
| Ratio of Units in Building | 10% | 35% | 16% | 36% | 3% | 2% |
Market Inventory
Total number of units listed and sold in City Center - Toronto
