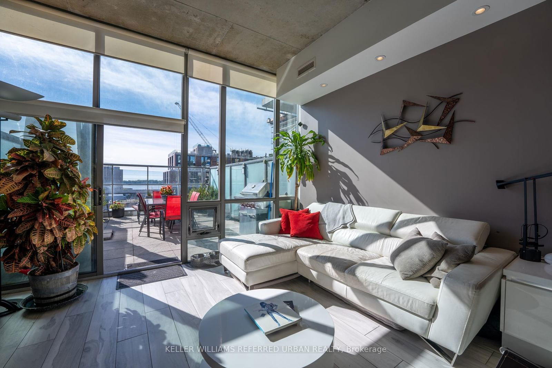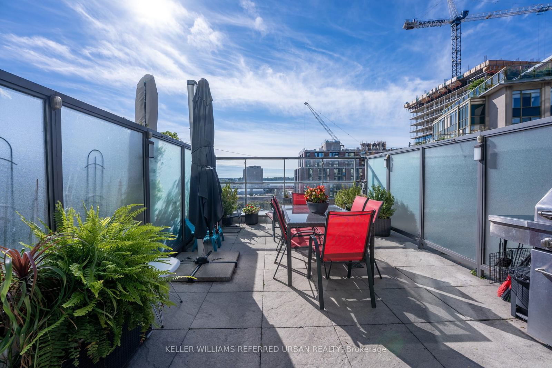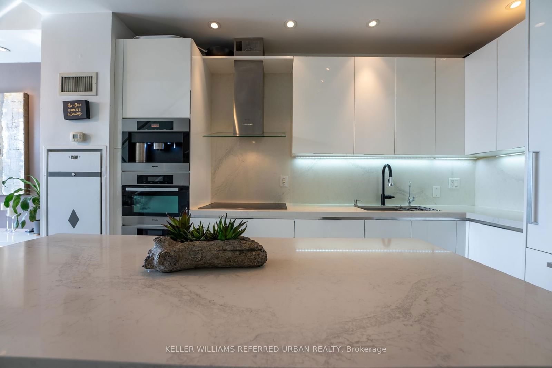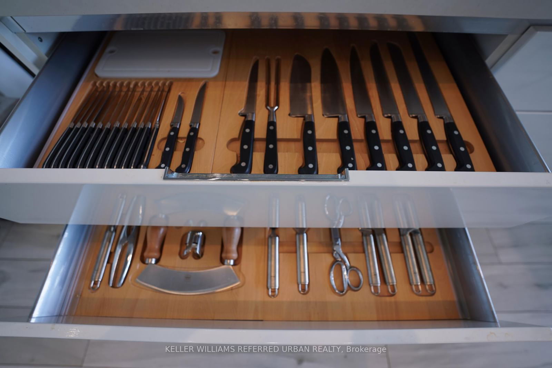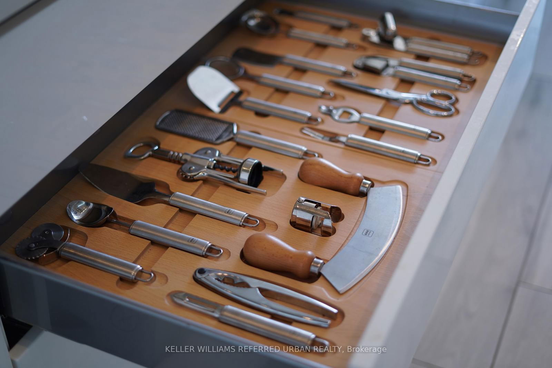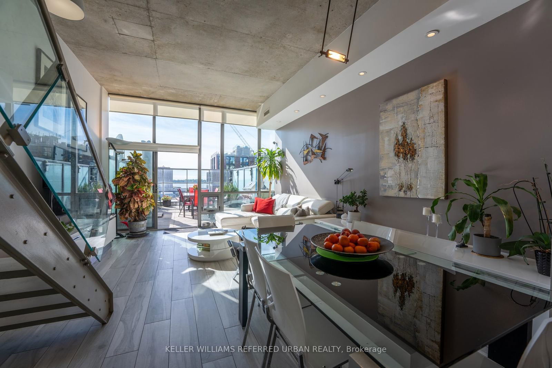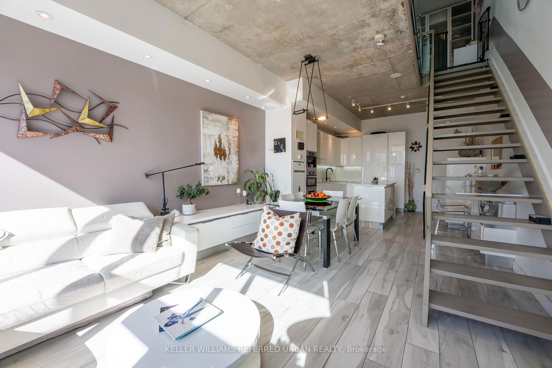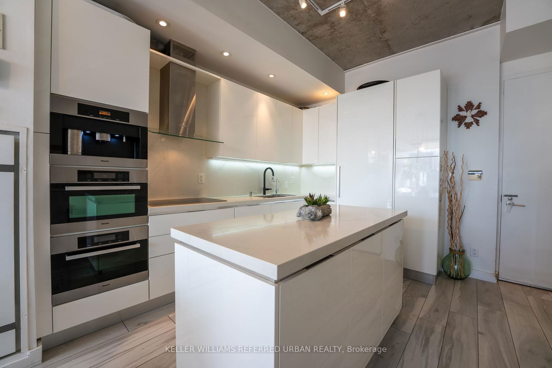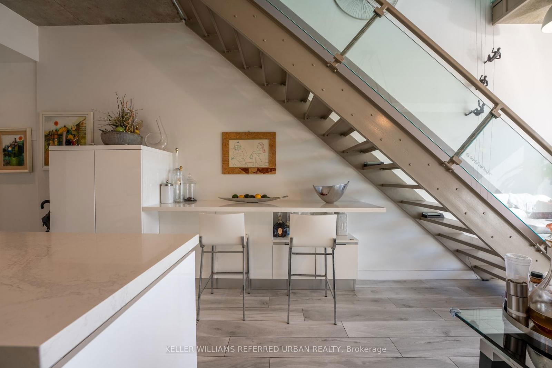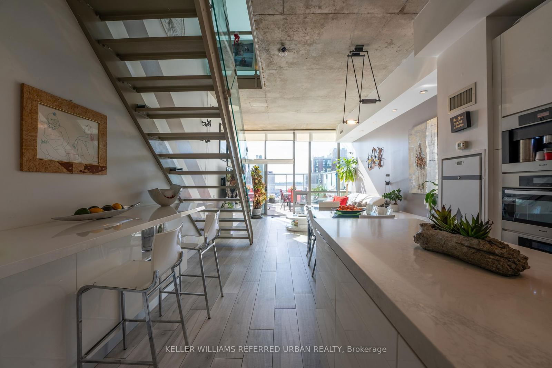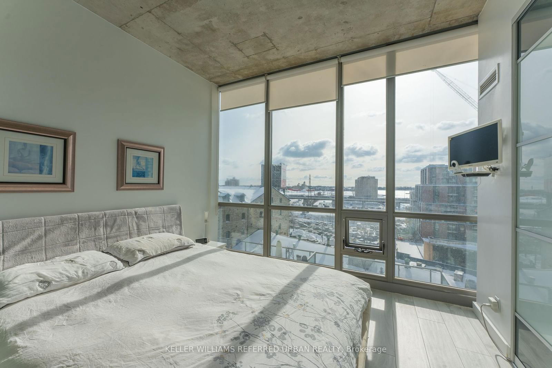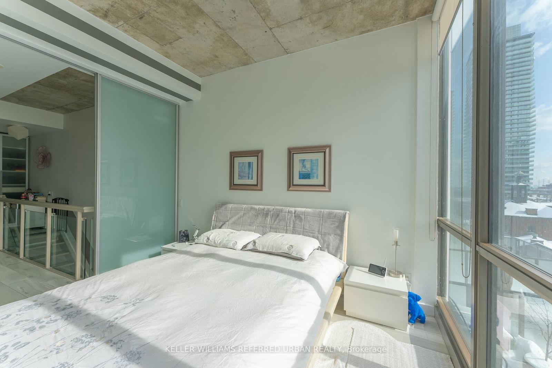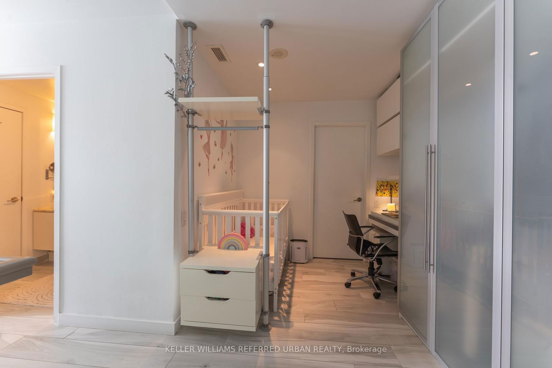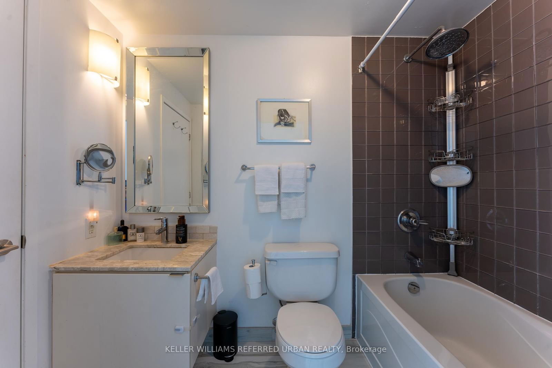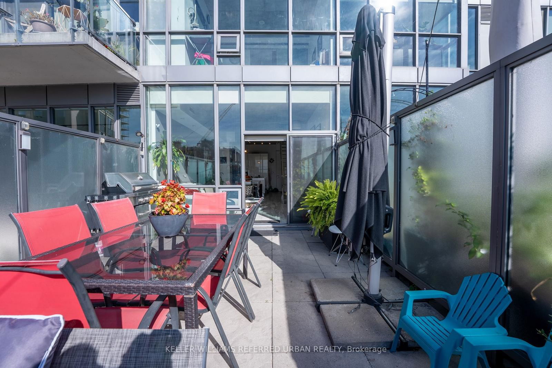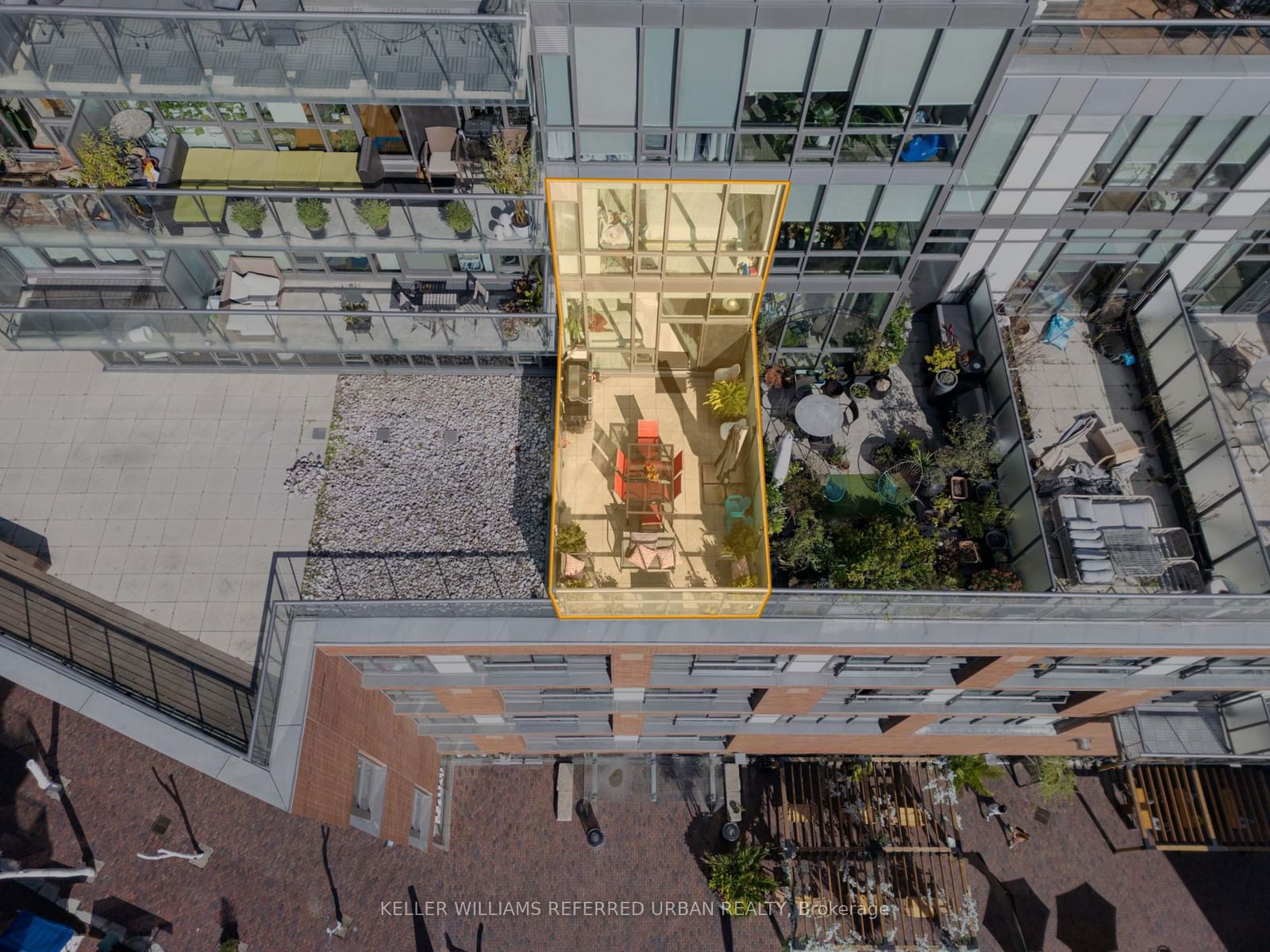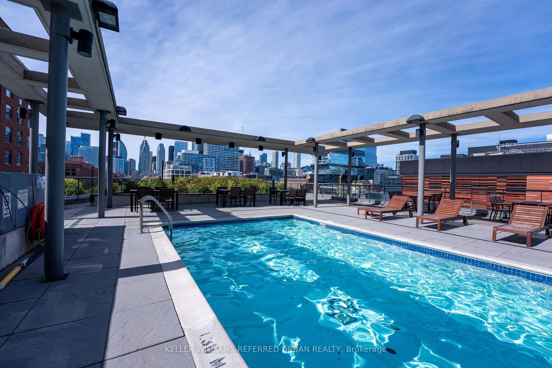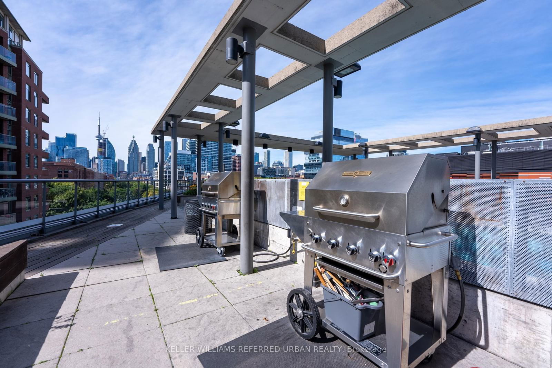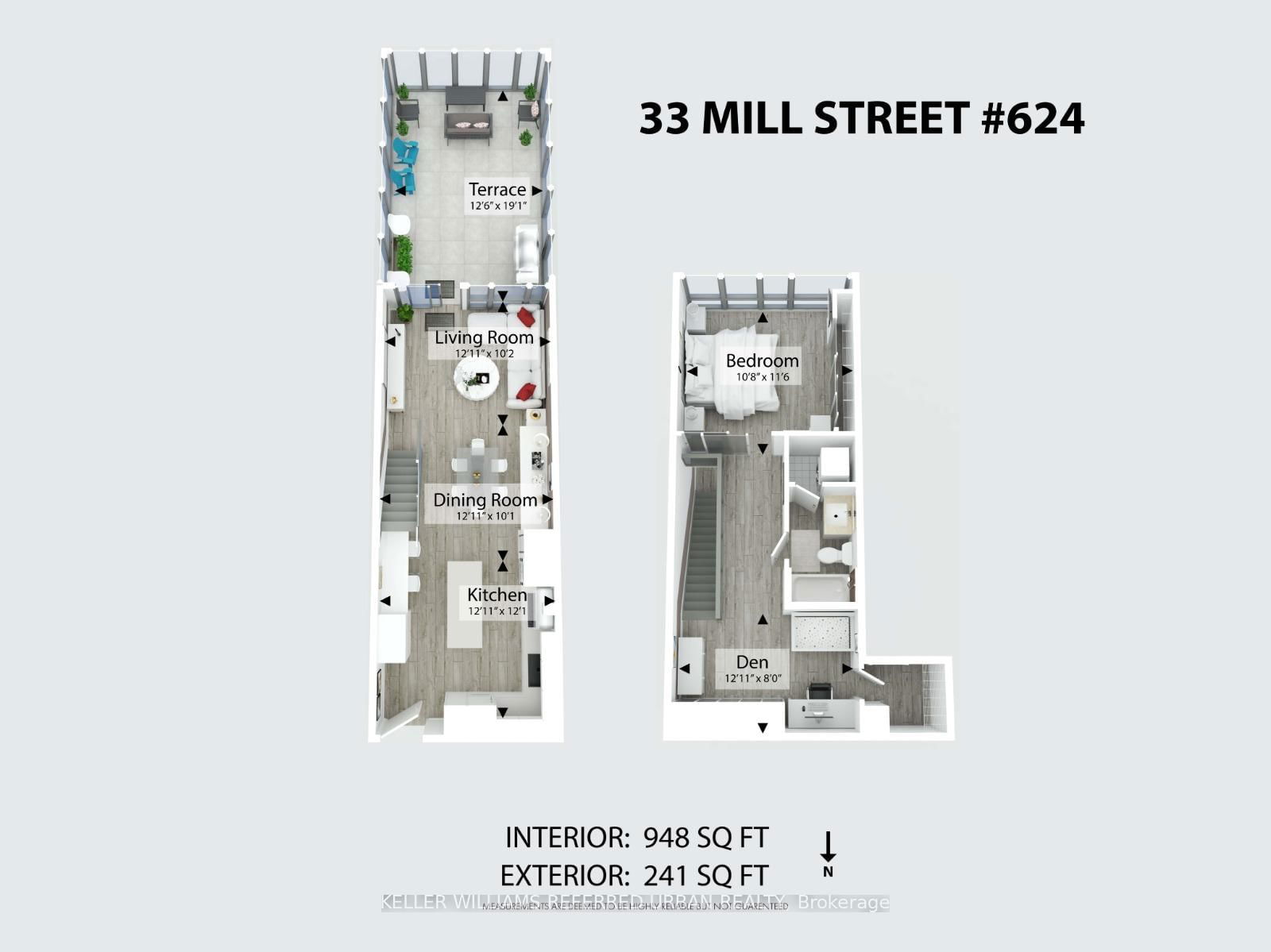624 - 33 Mill St
Listing History
Details
Ownership Type:
Condominium
Property Type:
Soft Loft
Maintenance Fees:
$823/mth
Taxes:
$4,169 (2024)
Cost Per Sqft:
$834 - $1,000/sqft
Outdoor Space:
Terrace
Locker:
Owned
Exposure:
South
Possession Date:
To Be Determined
Amenities
About this Listing
The Distillery District is one of the most fashionable and trendy areas in the city! Who wouldnt want to live here? This stunning two-story condo offers 948 sq. ft. of interior living space plus an impressive 241 sq. ft. terrace with breathtaking lake views, perfect for private BBQs and outdoor entertaining.Flooded with natural light, the home boasts large windows, soaring ceilings, and a thoughtfully designed layout. The upper-level sleeping area provides privacy, while the main floor is perfect for entertaining friends and family.This turnkey condo has been newly renovated with modern ceramic floors and features a custom-built Scavolini kitchen imported from Italy, complete with a Mele appliance package (fridge, cooktop, wall oven, microwave, coffee maker, dishwasher, and range hood). Additional highlights include a Samsung curved smart TV, washer/dryer, light fixtures, window coverings, and BBQ.Located just steps from a variety of restaurants, shops, public transit, and the future Ontario Subway Line, this condo is the perfect mix of style, comfort, and convenience. Includes a parking spot and locker for your storage needs. Don't miss this incredible opportunity to live in one of Torontos most sought-after neighbourhoods!
ExtrasTurnkey property: All furniture, utensils, and cookware can be included in the sale or removed upon request. Miele appliance package (fridge, cooktop, wall oven, microwave, coffee maker, dishwasher, range hood fan), washer/dryer, light fixtures, window coverings, BBQ. 1 parking & 1 locker. Seller financing available for first mortgage.
keller williams referred urban realtyMLS® #C11986939
Fees & Utilities
Maintenance Fees
Utility Type
Air Conditioning
Heat Source
Heating
Room Dimensions
Living
Ceramic Floor, Open Concept, Walkout To Terrace
Dining
Ceramic Floor, Combined with Kitchen, Open Concept
Kitchen
Ceramic Floor, Stainless Steel Appliances, Centre Island
Bedroom
Ceramic Floor, Large Closet, Large Window
Den
Ceramic Floor, Walk-in Closet
Similar Listings
Explore Distillery District
Commute Calculator
Mortgage Calculator
Demographics
Based on the dissemination area as defined by Statistics Canada. A dissemination area contains, on average, approximately 200 – 400 households.
Building Trends At Pure Spirit Lofts
Days on Strata
List vs Selling Price
Offer Competition
Turnover of Units
Property Value
Price Ranking
Sold Units
Rented Units
Best Value Rank
Appreciation Rank
Rental Yield
High Demand
Market Insights
Transaction Insights at Pure Spirit Lofts
| Studio | 1 Bed | 1 Bed + Den | 2 Bed | 2 Bed + Den | 3 Bed | 3 Bed + Den | |
|---|---|---|---|---|---|---|---|
| Price Range | No Data | $587,250 - $590,000 | $555,000 - $780,000 | $785,000 - $1,025,000 | $1,072,200 - $2,350,000 | $1,250,000 | No Data |
| Avg. Cost Per Sqft | No Data | $1,079 | $1,023 | $973 | $1,070 | $915 | No Data |
| Price Range | No Data | $2,200 - $5,000 | $2,300 - $3,000 | $3,250 - $4,400 | $3,800 | No Data | No Data |
| Avg. Wait for Unit Availability | No Data | 69 Days | 36 Days | 63 Days | 205 Days | 676 Days | 2345 Days |
| Avg. Wait for Unit Availability | No Data | 31 Days | 23 Days | 55 Days | 301 Days | 394 Days | No Data |
| Ratio of Units in Building | 1% | 24% | 44% | 25% | 6% | 2% | 1% |
Market Inventory
Total number of units listed and sold in Distillery District
