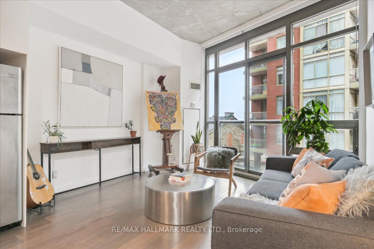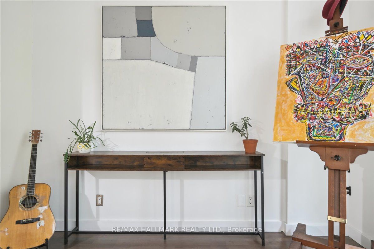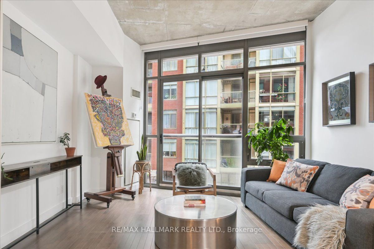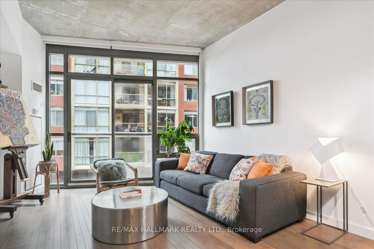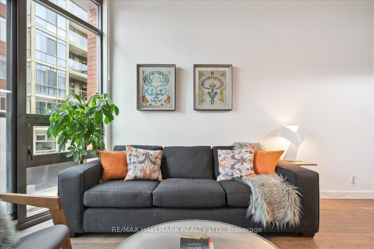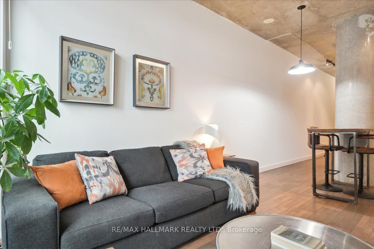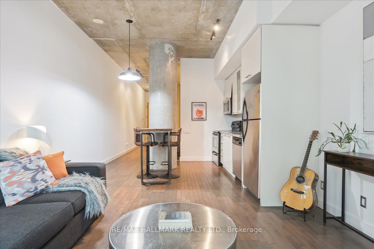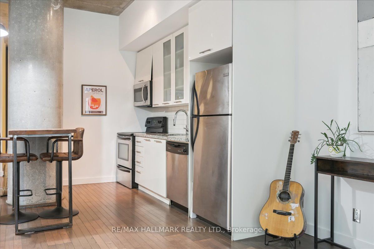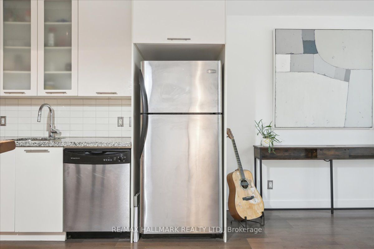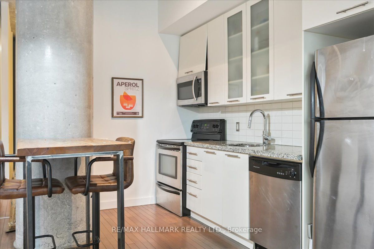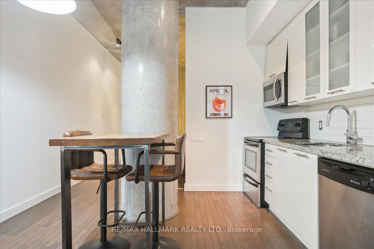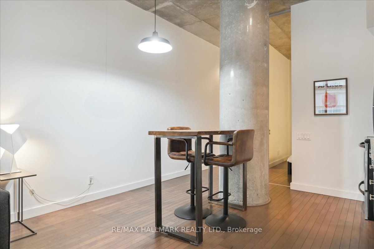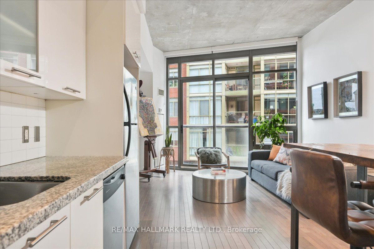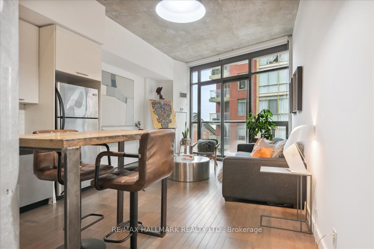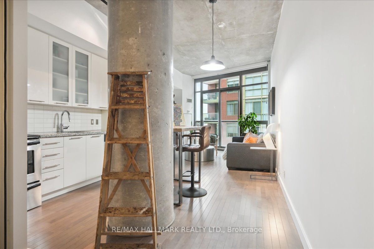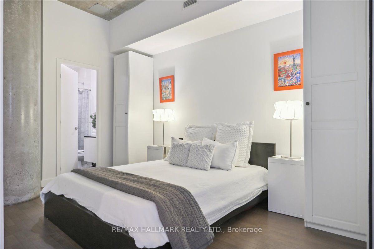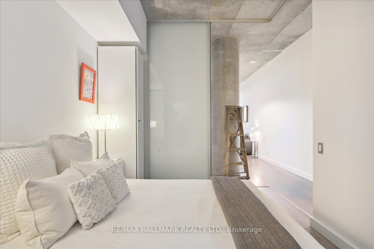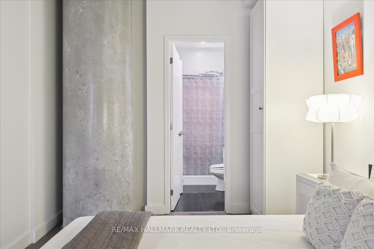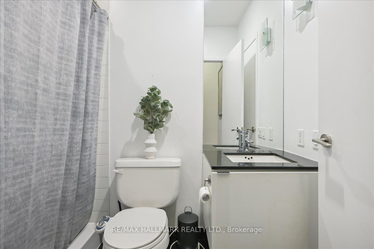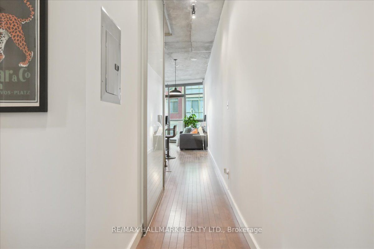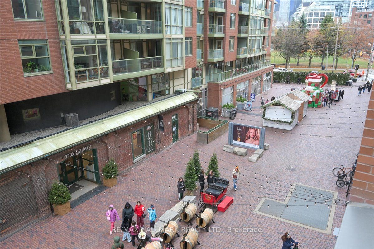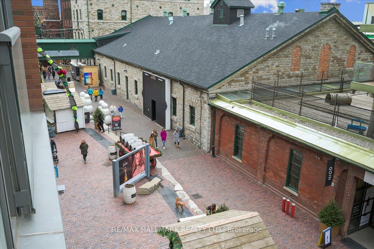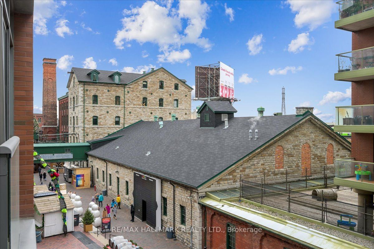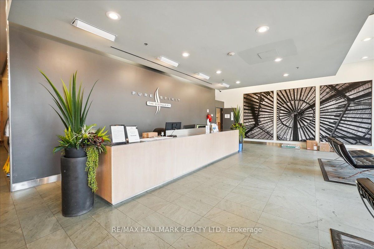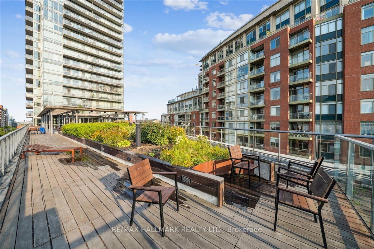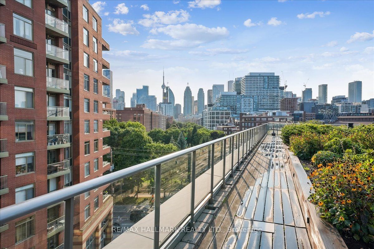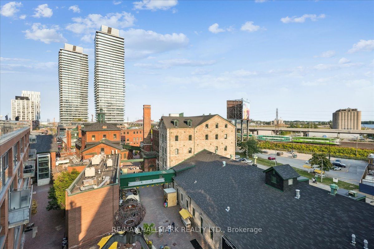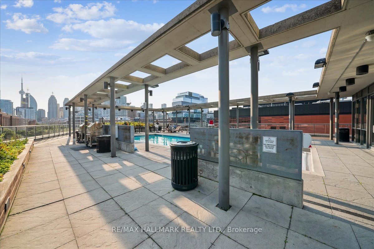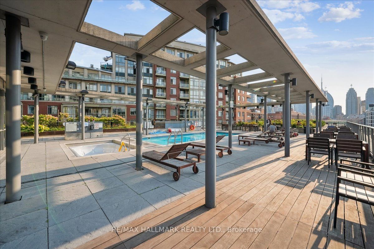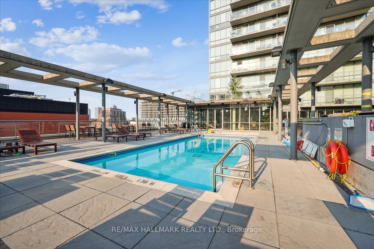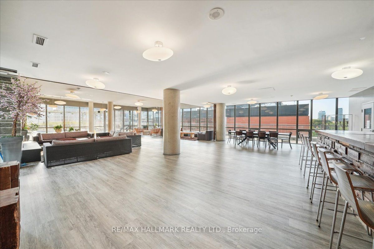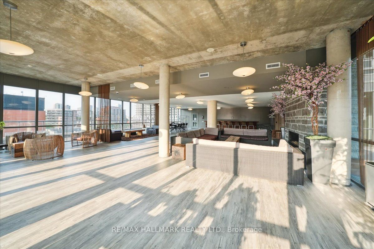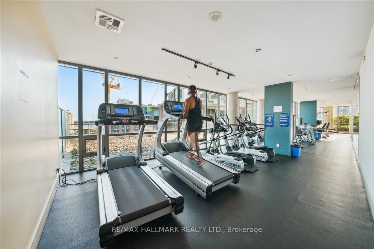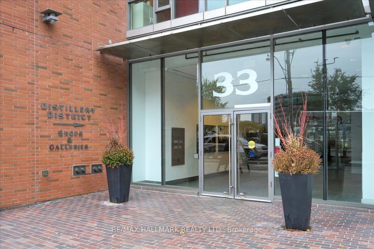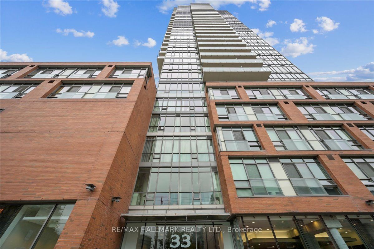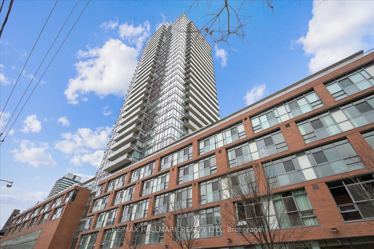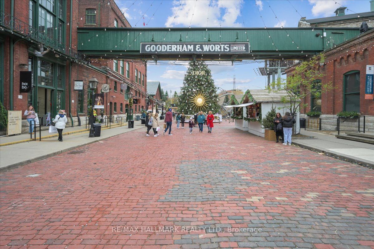308 - 33 Mill St
Listing History
Details
Ownership Type:
Condominium
Property Type:
Soft Loft
Maintenance Fees:
$483/mth
Taxes:
$2,546 (2023)
Cost Per Sqft:
$954/sqft
Outdoor Space:
Juliet Balcony
Locker:
None
Exposure:
South
Possession Date:
30/60 days
Amenities
About this Listing
Immerse yourself in the historic and vibrant Distillery District. Welcome to this bright, spacious, loft-style one-bedroom, one-bathroom unit. This primary suite features 624 sq ft, 10 ft exposed concrete ceilings, beautiful hardwood floors, a 3-piece ensuite bathroom, a large bedroom, and a living room with a juliet balcony overlooking The Distillery. Step outside onto the charming cobblestone streets and enjoy the quaint cafes, renowned restaurants, trendy boutiques, galleries, theatres, and art installations. Take a short walk to the iconic St. Lawrence Market, Union Station, Financial District, Eaton Centre, Waterfront and Lesliveille. This is urban living at its finest, right at your doorstep is the Mill St. bus route to Union St. Cherry St. etc., or take a short walk to the TTC Station at Cherry St. or the King Streetcars, DVP, and Lakeshore routes. Around the corner is the future TTC Corktown Station on the Ontario Line. Distillery District is the perfect place to live. **EXTRAS** First-class amenities include a gym, yoga studio, rooftop terrace, outdoor pool, hot tub, and BBQ area. There is also a 24-hour concierge, a party room with views, and guest suites.
ExtrasStainless Steel Appliances Fridge, Stove, Dishwasher and Microwave. Stacked Washer and Dryer. Rainforest Shower Head. All Existing Light Fixtures.
re/max hallmark realty ltd.MLS® #C10431287
Fees & Utilities
Maintenance Fees
Utility Type
Air Conditioning
Heat Source
Heating
Room Dimensions
Living
Combined with Kitchen, Juliette Balcony, hardwood floor
Kitchen
Combined with Living, Stainless Steel Appliances, hardwood floor
Primary
Glass Doors, Closet, hardwood floor
Similar Listings
Explore Distillery District
Commute Calculator
Mortgage Calculator
Demographics
Based on the dissemination area as defined by Statistics Canada. A dissemination area contains, on average, approximately 200 – 400 households.
Building Trends At Pure Spirit Lofts
Days on Strata
List vs Selling Price
Offer Competition
Turnover of Units
Property Value
Price Ranking
Sold Units
Rented Units
Best Value Rank
Appreciation Rank
Rental Yield
High Demand
Market Insights
Transaction Insights at Pure Spirit Lofts
| Studio | 1 Bed | 1 Bed + Den | 2 Bed | 2 Bed + Den | 3 Bed | 3 Bed + Den | |
|---|---|---|---|---|---|---|---|
| Price Range | No Data | $587,250 - $590,000 | $555,000 - $780,000 | $785,000 - $1,025,000 | $1,072,200 - $2,350,000 | $1,250,000 | No Data |
| Avg. Cost Per Sqft | No Data | $1,079 | $1,023 | $973 | $1,070 | $915 | No Data |
| Price Range | No Data | $2,200 - $5,000 | $2,300 - $3,000 | $3,250 - $4,400 | $3,800 | No Data | No Data |
| Avg. Wait for Unit Availability | No Data | 69 Days | 36 Days | 63 Days | 205 Days | 676 Days | 2345 Days |
| Avg. Wait for Unit Availability | No Data | 31 Days | 23 Days | 55 Days | 301 Days | 394 Days | No Data |
| Ratio of Units in Building | 1% | 24% | 44% | 25% | 6% | 2% | 1% |
Market Inventory
Total number of units listed and sold in Distillery District
