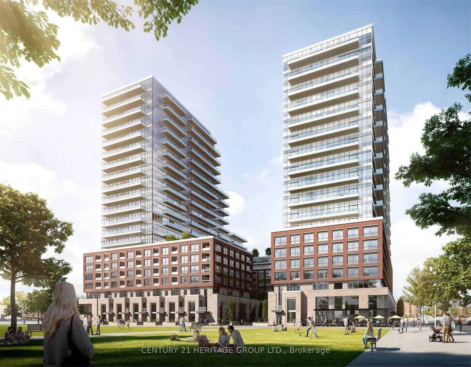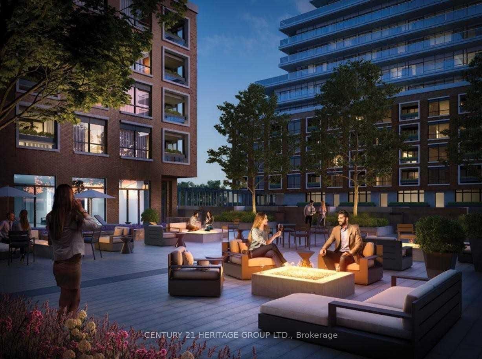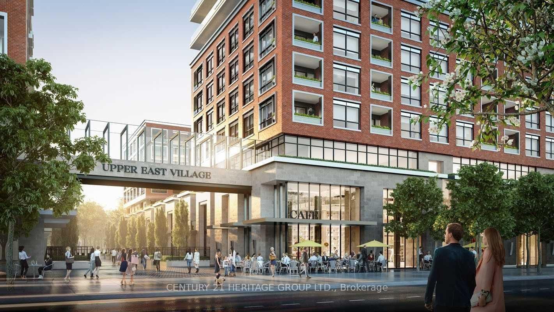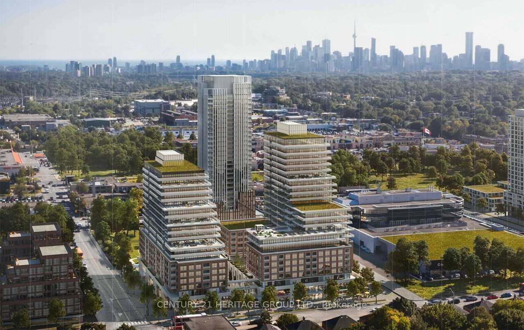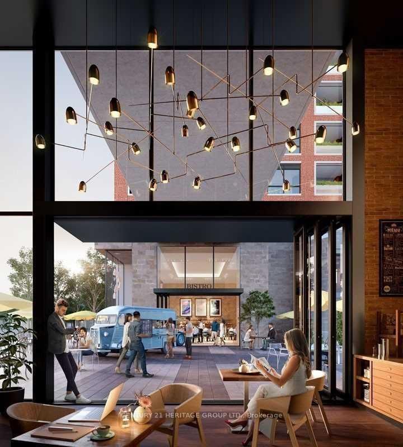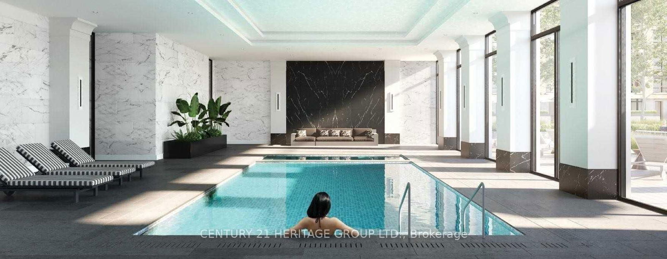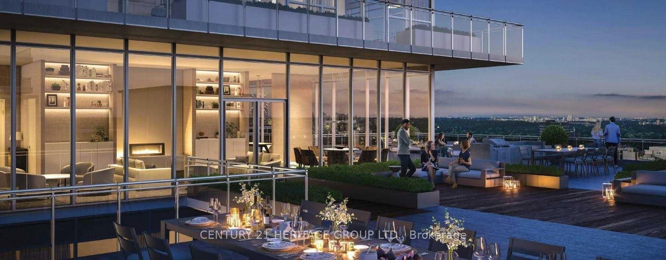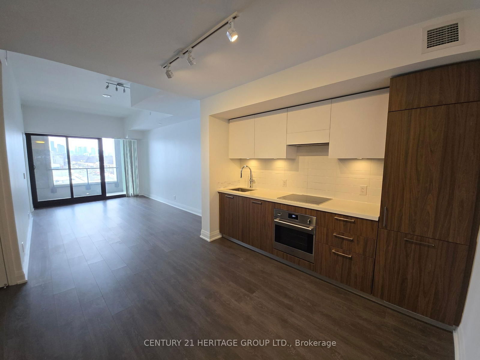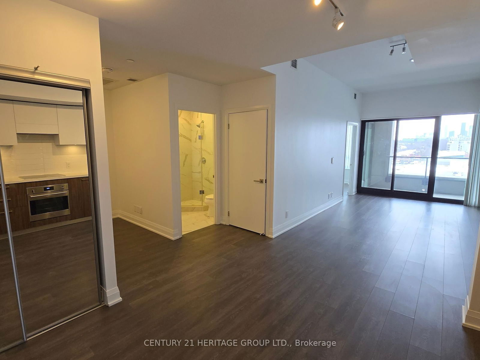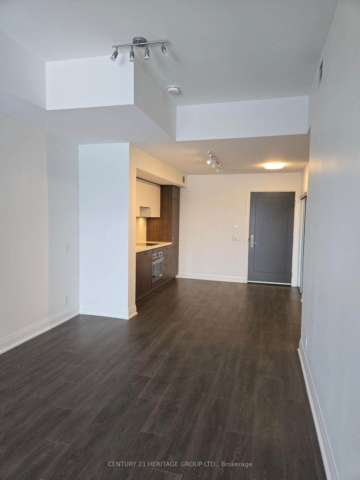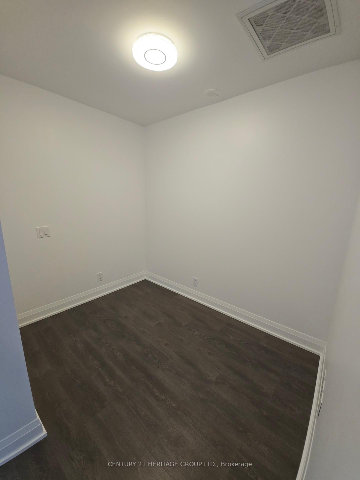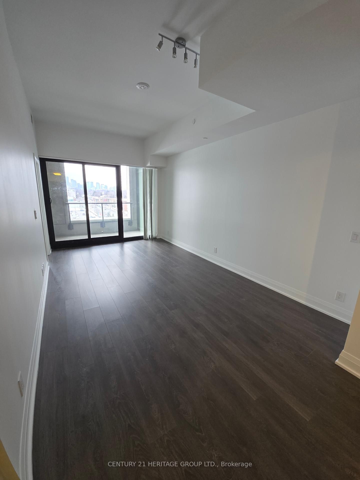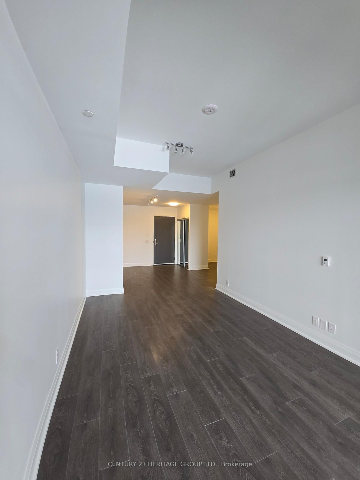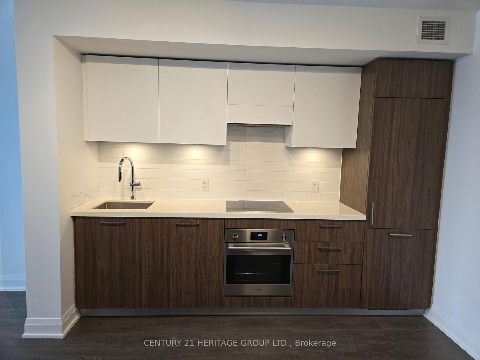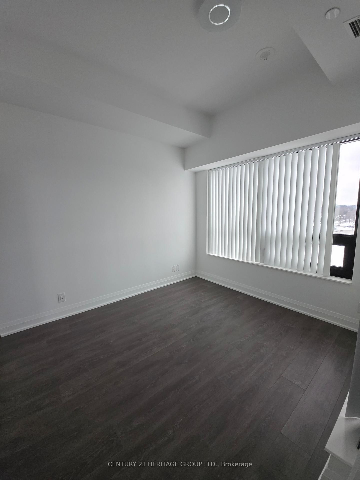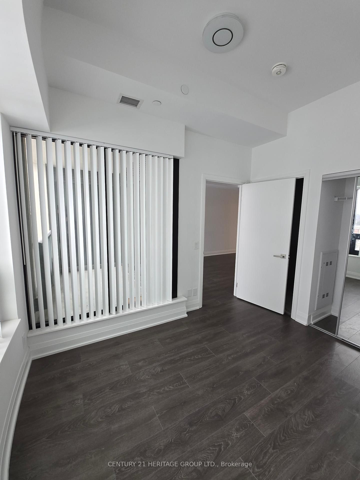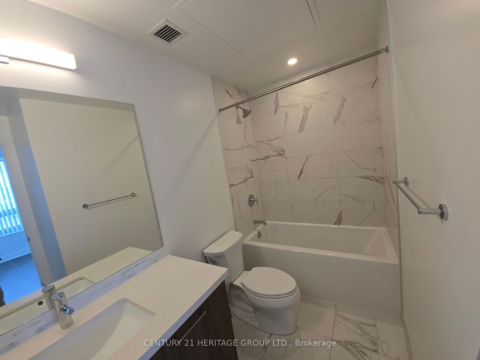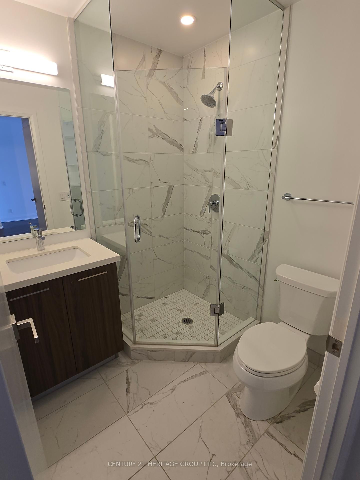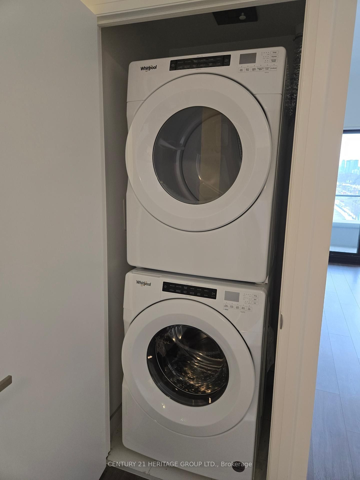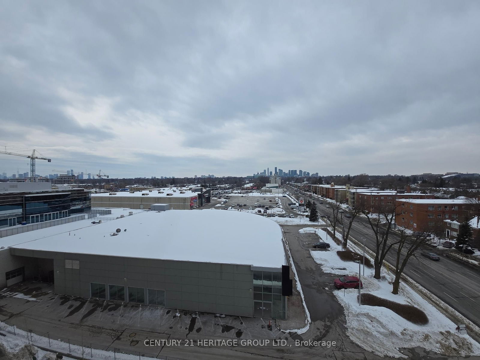619 - 33 Frederick Todd Way
Listing History
Details
Property Type:
Condo
Maintenance Fees:
$515/mth
Taxes:
$2,310 (2025)
Cost Per Sqft:
$999/sqft
Outdoor Space:
Balcony
Locker:
Owned
Exposure:
South East
Possession Date:
Immediately/30 days
Amenities
About this Listing
Freshly painted Stunning 1 Bedroom + Den 700sf Condo with Unobstructed West City and Sunset view! Future LRT at door. This sophisticated unit boasts 9 and 9ft+ ceilings, expansive floor to ceiling windows, and hardwood floors throughout, creating a bright and airy ambiance. The modern kitchen features premium European appliances with a brand new Induction range and sleek stone countertops, perfect for culinary enthusiasts. Two full bathrooms offer luxury and convenience, while the versatile den provides space for a home office or guest bedroom. Enjoy breathtaking sunsets with panoramic views of the city skyline and glimpse of the lake from this modern retreat Located in a vibrant urban hub with retail shops, restaurants and other amenities within walking distance in addition to new shops and restaurants coming soon to the ground level. A rare opportunity for upscale living in a prime location!"
ExtrasFRIDGE, STOVE, B/I OVEN, B/I DISHWASHER. WASHER AND DRYER, ALL ELFS, WOOD FLOOR W/L, ALL WINDOWS COVERINGS. FRESHLY PAINTED, COMMON ELEMENTS, BUILDING INSURANCE, 1 STORAGE LOCKER.
century 21 heritage group ltd.MLS® #C11991440
Fees & Utilities
Maintenance Fees
Utility Type
Air Conditioning
Heat Source
Heating
Room Dimensions
Living
4 Piece Ensuite, hardwood floor, Large Closet
Dining
hardwood floor, Combined with Living, Walkout To Balcony
Kitchen
hardwood floor, Combined with Living, Backsplash
Primary
hardwood floor, Walkout To Balcony, Combined with Dining
Den
hardwood floor, Built-in Appliances, Stone Counter
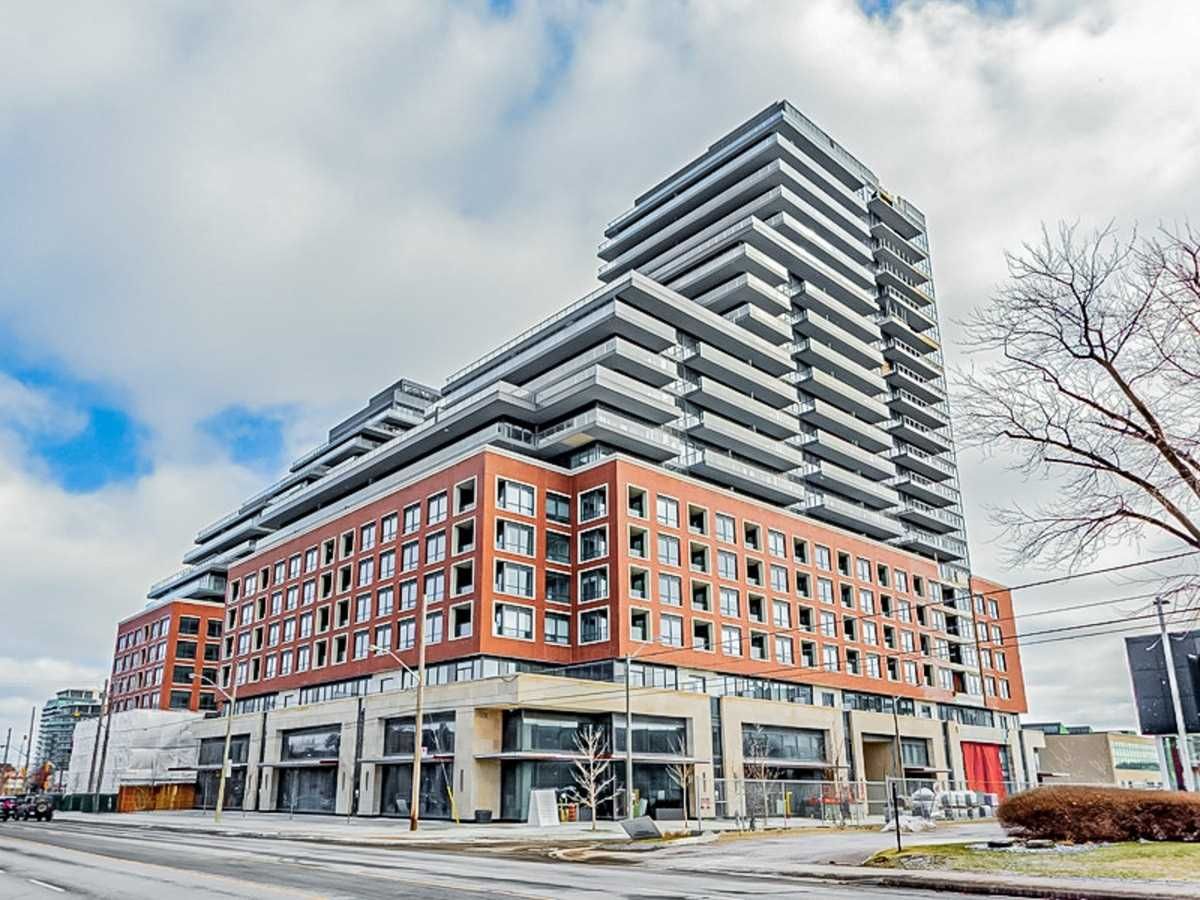
Building Spotlight
Similar Listings
Explore Thorncliffe
Commute Calculator

Mortgage Calculator
Demographics
Based on the dissemination area as defined by Statistics Canada. A dissemination area contains, on average, approximately 200 – 400 households.
Building Trends At Upper East Village
Days on Strata
List vs Selling Price
Offer Competition
Turnover of Units
Property Value
Price Ranking
Sold Units
Rented Units
Best Value Rank
Appreciation Rank
Rental Yield
High Demand
Market Insights
Transaction Insights at Upper East Village
| 1 Bed | 1 Bed + Den | 2 Bed | 2 Bed + Den | 3 Bed | 3 Bed + Den | |
|---|---|---|---|---|---|---|
| Price Range | $498,000 - $583,500 | $545,000 - $620,000 | $755,000 - $2,000,000 | No Data | No Data | No Data |
| Avg. Cost Per Sqft | $875 | $908 | $1,162 | No Data | No Data | No Data |
| Price Range | $2,000 - $2,600 | $2,200 - $2,700 | $2,800 - $5,500 | $3,000 - $5,000 | No Data | No Data |
| Avg. Wait for Unit Availability | 54 Days | 155 Days | 136 Days | No Data | No Data | No Data |
| Avg. Wait for Unit Availability | 14 Days | 12 Days | 13 Days | 32 Days | No Data | No Data |
| Ratio of Units in Building | 26% | 31% | 31% | 10% | 2% | 1% |
Market Inventory
Total number of units listed and sold in Thorncliffe

