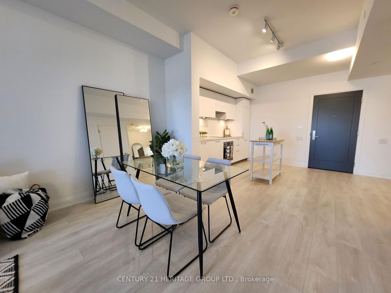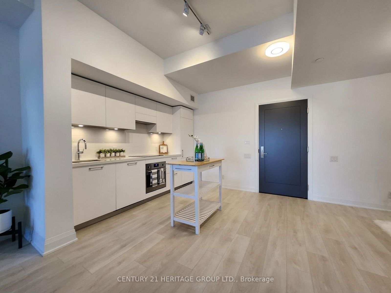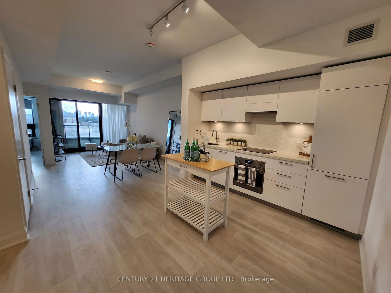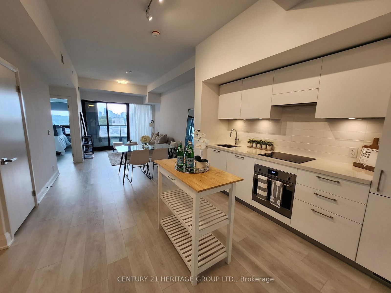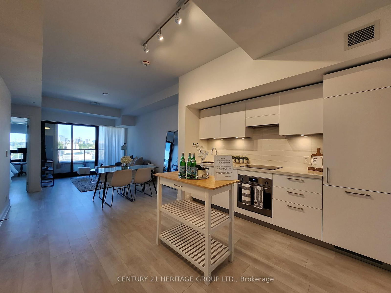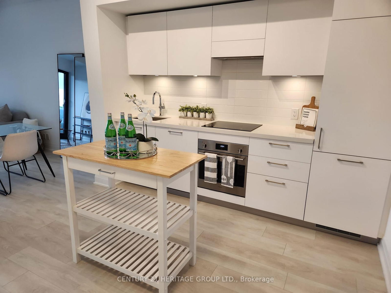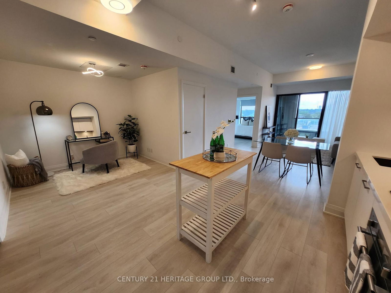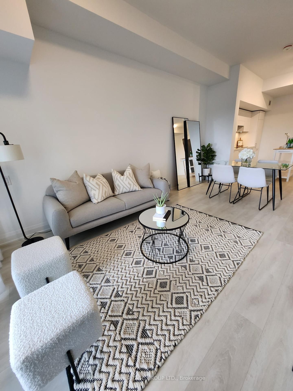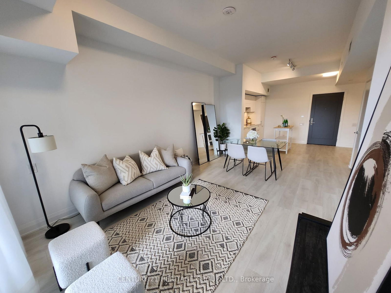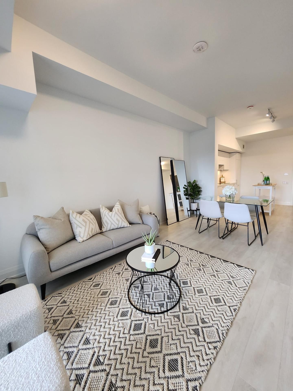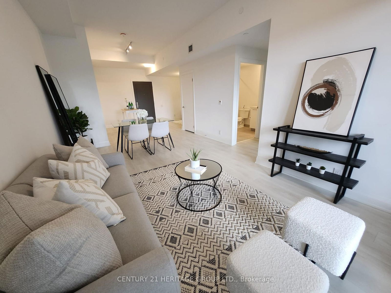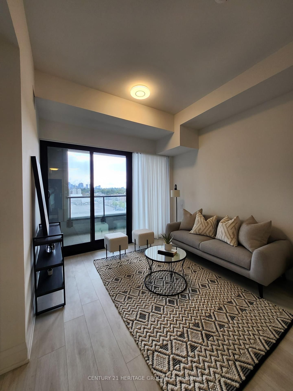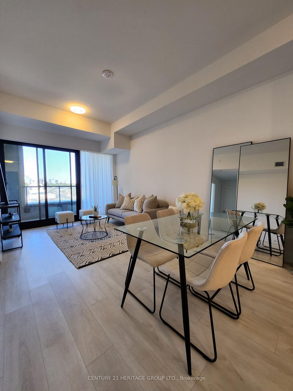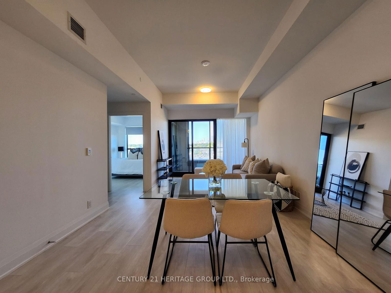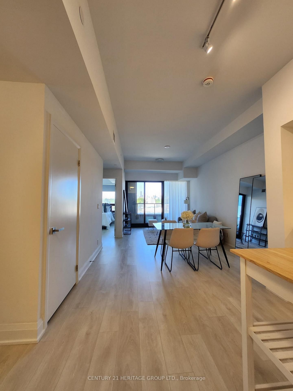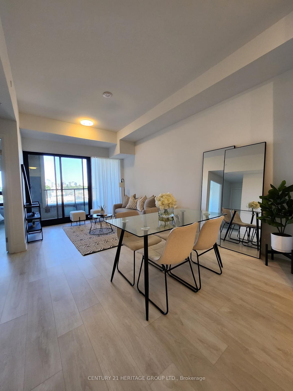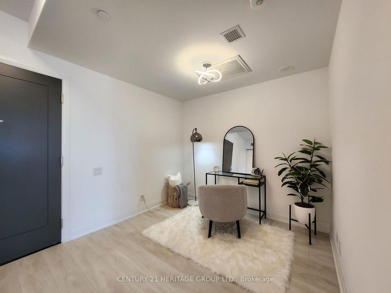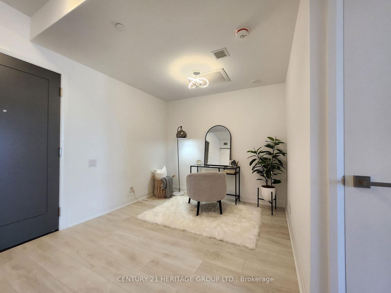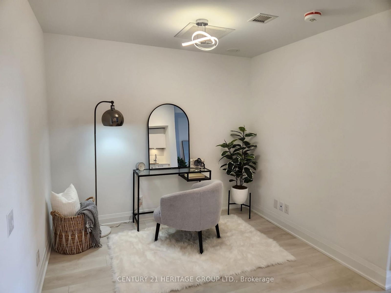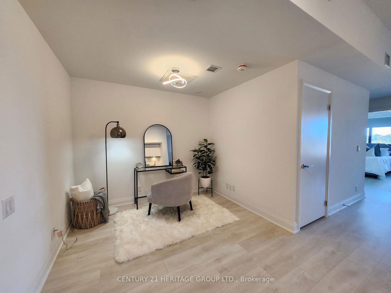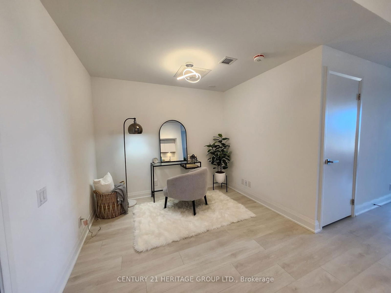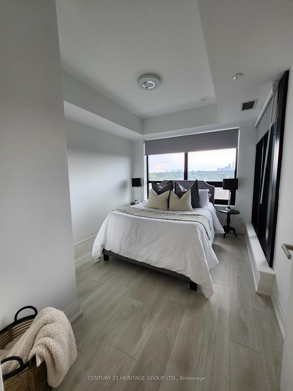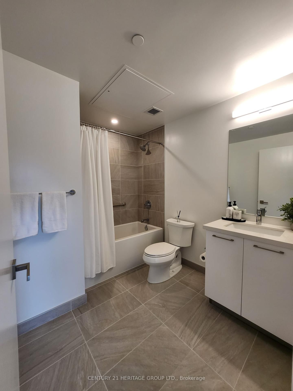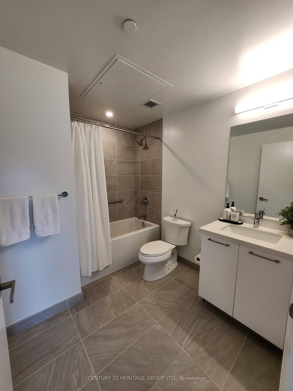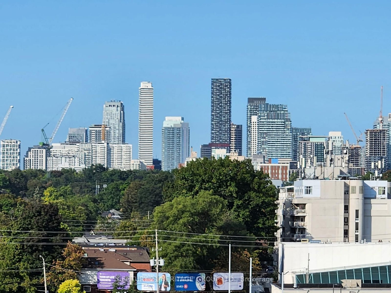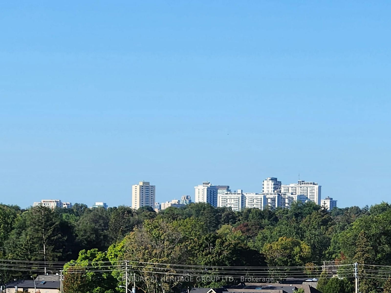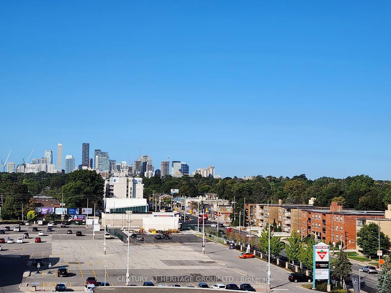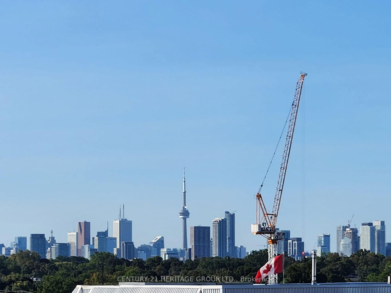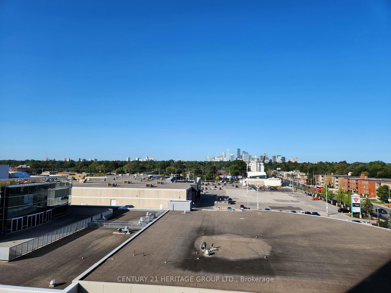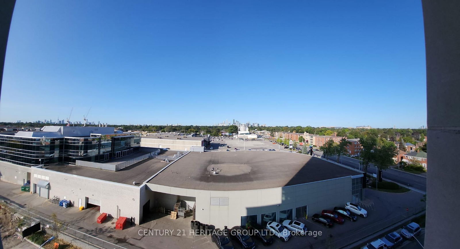614 - 33 Frederick Todd Way
Listing History
Unit Highlights
Property Type:
Condo
Maintenance Fees:
$585/mth
Taxes:
$2,604 (2025)
Cost Per Sqft:
$1,043/sqft
Outdoor Space:
Balcony
Locker:
Owned
Exposure:
West
Possession Date:
30 days/TBA
Laundry:
Main
Amenities
About this Listing
Welcome to your urban oasis at Leslie and Eglinton in the sought-after Leaside community! This stunning 1-bedroom, 690 square foot condo offers a perfect blend of contemporary style, functionality, and convenience, ideal for first-time buyers, professionals, or investors. With full recreational facilities, 1 private parking spot, and 1 storage locker, this unit has everything you need for a vibrant city lifestyle. Step inside to a bright, open-concept layout featuring sleek hardwood flooring and expansive floor-to-ceiling windows that flood the space with natural light. The living and dining area is designed for both relaxation and entertaining and access to a private balcony showcasing unobstructed west views of the Toronto skyline, including the iconic CN Tower perfect for enjoying breathtaking sunsets. The modern kitchen boasts sleek cabinetry, European brand stainless steel appliances and a stone counter top. The spacious bedroom offers a serene retreat with ample closet space, while the stylish 4-piece bathroom adds a touch of luxury. In-suite laundry and a good size den as chic workspace. The buildings full recreational facilities including a gym, lounge, indoor pool and more elevate your living experience. Located steps from the future Light Rail Transit (LRT), commuting is effortless, connecting you to the city with ease. Leasides vibrant community offers supermarkets, trendy restaurants, cafes, and all amenities within walking distance. Enjoy nearby parks, shopping, and entertainment, with Yonge and Eglinton just minutes away. This unit also includes 1 private parking spot and 1 storage locker for added convenience. Dont miss this opportunity to own a stylish condo in one of Torontos most desirable neighborhoods!
ExtrasFRIDEG, STOVE, B/I DISHWASHER, STACKED WASHER AND DRYER AND VENTHOOD, 1 U/G PARKING SPOT AND 1 STORAGE LOCKER. ALL WINDOWS COVERINGS AND ALL EXIXTING ELECTRIC LIGHT FIXTURES
century 21 heritage group ltd.MLS® #C12032577
Fees & Utilities
Maintenance Fees
Utility Type
Air Conditioning
Heat Source
Heating
Room Dimensions
Living
Combined with Dining, Walkout To Balcony, hardwood floor
Dining
hardwood floor, Combined with Living, Combined with Kitchen
Kitchen
hardwood floor, Built-in Appliances, Stone Counter
Primary
hardwood floor, Large Closet, West View
Den
Hardwood Floor
Similar Listings
Explore Thorncliffe
Commute Calculator
Demographics
Based on the dissemination area as defined by Statistics Canada. A dissemination area contains, on average, approximately 200 – 400 households.
Building Trends At Upper East Village
Days on Strata
List vs Selling Price
Offer Competition
Turnover of Units
Property Value
Price Ranking
Sold Units
Rented Units
Best Value Rank
Appreciation Rank
Rental Yield
High Demand
Market Insights
Transaction Insights at Upper East Village
| 1 Bed | 1 Bed + Den | 2 Bed | 2 Bed + Den | 3 Bed | 3 Bed + Den | |
|---|---|---|---|---|---|---|
| Price Range | $498,000 - $583,500 | $545,000 - $630,000 | $755,000 - $2,000,000 | No Data | No Data | No Data |
| Avg. Cost Per Sqft | $871 | $968 | $1,162 | No Data | No Data | No Data |
| Price Range | $2,000 - $2,600 | $2,250 - $2,700 | $2,800 - $5,500 | $3,000 - $5,000 | No Data | No Data |
| Avg. Wait for Unit Availability | 44 Days | 124 Days | 136 Days | No Data | No Data | No Data |
| Avg. Wait for Unit Availability | 14 Days | 11 Days | 12 Days | 31 Days | No Data | No Data |
| Ratio of Units in Building | 27% | 31% | 32% | 10% | 2% | 1% |
Market Inventory
Total number of units listed and sold in Thorncliffe
