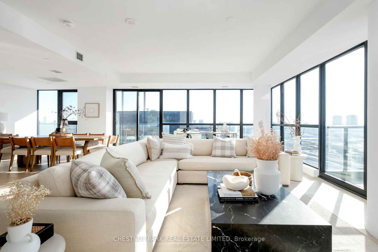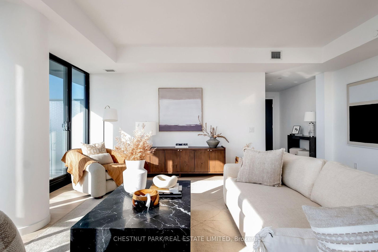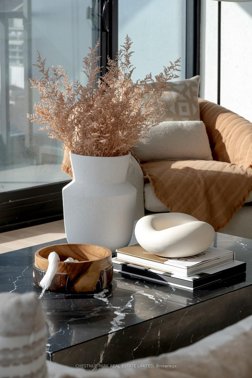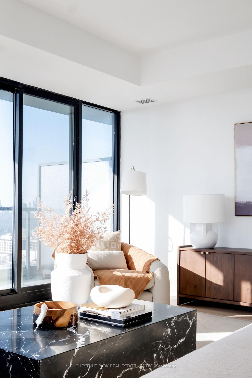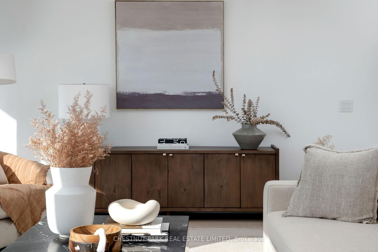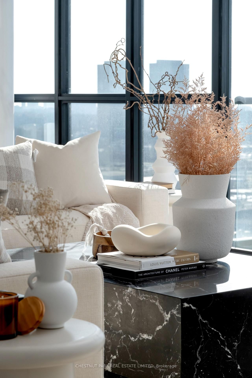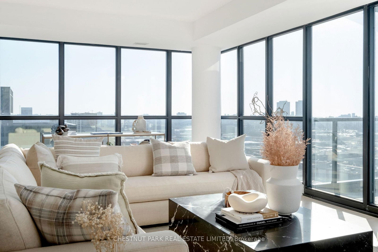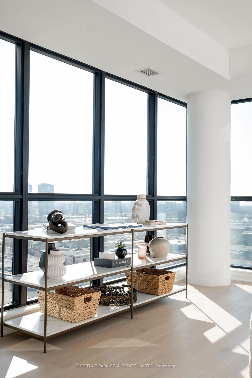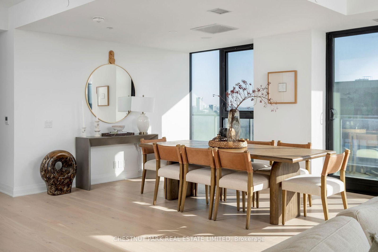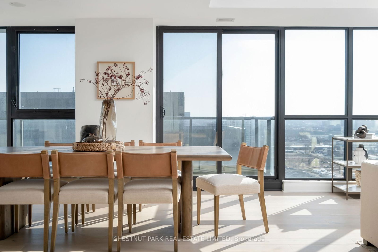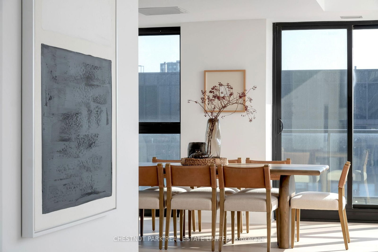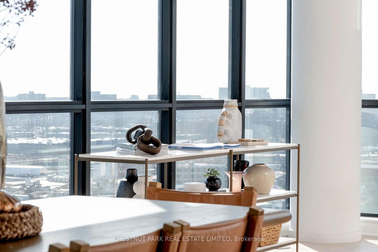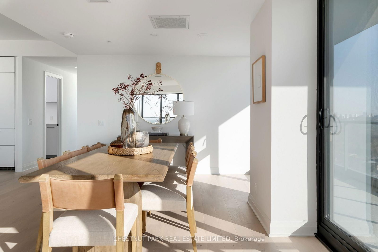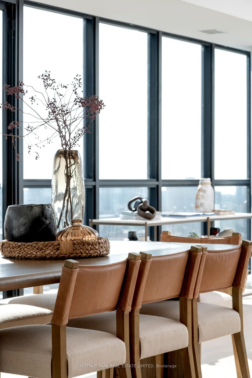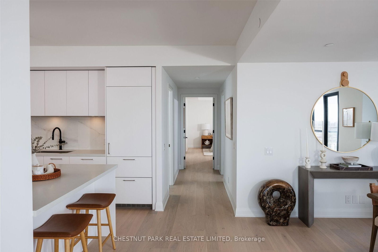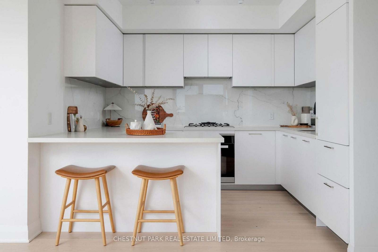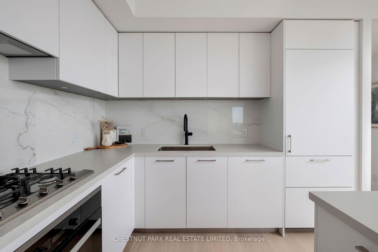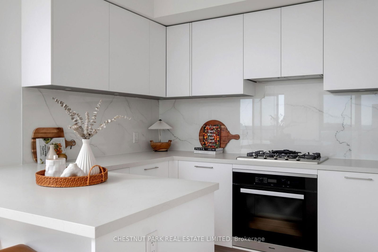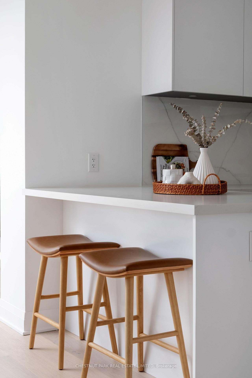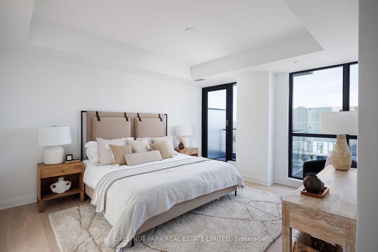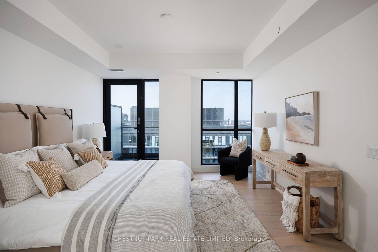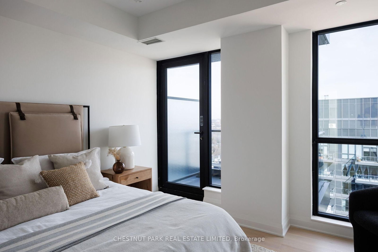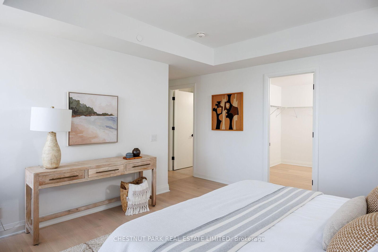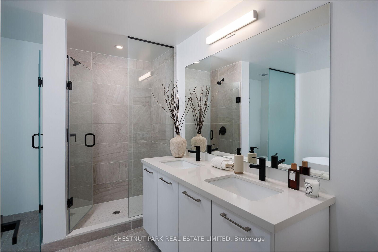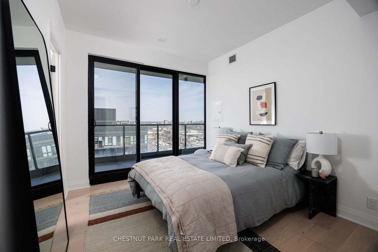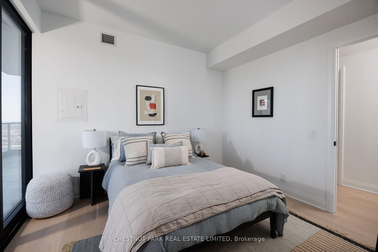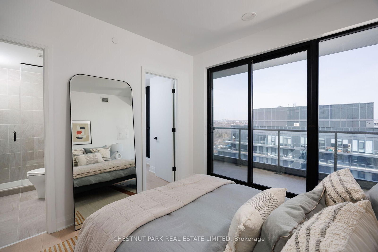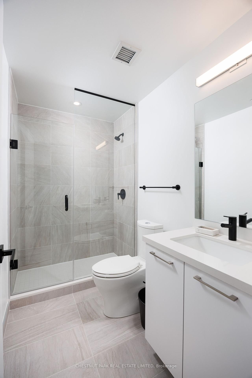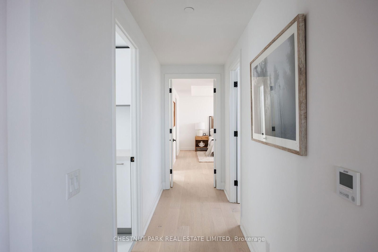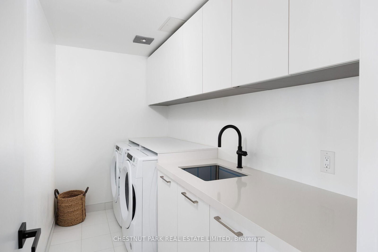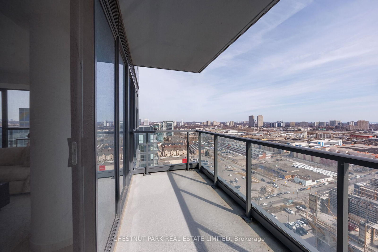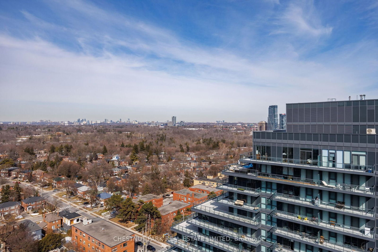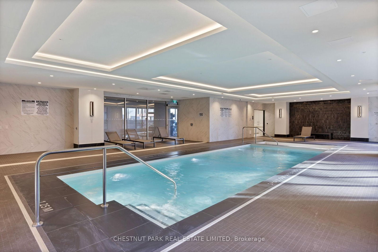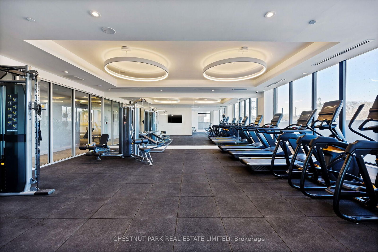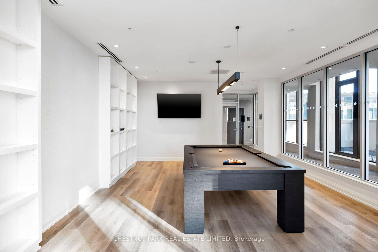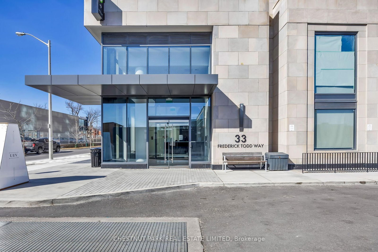1901 - 33 Frederick Todd Way
Listing History
Unit Highlights
Property Type:
Condo
Maintenance Fees:
$1,232/mth
Taxes:
$0 (2024)
Cost Per Sqft:
$1,357/sqft
Outdoor Space:
Balcony
Locker:
Owned
Exposure:
South East
Possession Date:
April 15, 2025
Amenities
About this Listing
Discover the charm of this stunning southeast corner suite, nestled in the heart of Leasides Upper East Village Community. Boasting wall-to-wall, floor-to-ceiling windows, this sun-drenched home offers a bright and inviting atmosphere, perfect for those who crave a spacious and serene retreat at the end of the day. The oversized living room is versatile enough to be divided into distinct areas, such as a cozy sitting space and a play area for young children. The expansive dining room offers the flexibility to create a separate den, allowing you to transform the current living room into a combined living and dining area, tailored to your needs. Both the living and dining rooms feature their own private balconies, south and east-facing, providing an extended outdoor living space that can be enjoyed from spring to fall. The chef-inspired kitchen is a dream, featuring ample cabinetry and counter space, top-of-the-line Miele appliances, and a convenient breakfast bar. It seamlessly overlooks the dining area, keeping you connected with family and guests while entertaining. Down the hall, the guest bedroom boasts east-facing views, a walk-in closet, and a private 3-piece ensuite bathroom. The primary suite offers a tranquil retreat with east views, its own private balcony, an oversized walk-in closet, and a luxurious spa-like 5-piece ensuite featuring a soaker tub and a separate water closet. For added convenience, the laundry room is equipped with full-size Whirlpool front-loading machines, abundant storage, counter space, and a laundry sink, making organisation a breeze. Guests will appreciate the nearby powder room, located just off the spacious foyer. With breathtaking southeast views, an abundance of natural light, and neutral tones throughout, this exceptional suite invites you to move right in and make it your own.
ExtrasStainless Steel Miele Appliances: 5 Burner Gas Stovetop, Oven, Dishwasher, Fridge. Whirlpool Washing Machine, Whirlpool Dryer
chestnut park real estate limitedMLS® #C12029789
Fees & Utilities
Maintenance Fees
Utility Type
Air Conditioning
Heat Source
Heating
Room Dimensions
Foyer
Closet, 2 Piece Bath, Porcelain Floor
Living
Walkout To Balcony, hardwood floor, South View
Dining
East View, Walkout To Balcony, Windows Floor to Ceiling
Kitchen
Built-in Appliances, Quartz Counter, Breakfast Bar
Primary
Walk-in Closet, 5 Piece Ensuite, Walkout To Balcony
2nd Bedroom
Walk-in Closet, 3 Piece Ensuite, hardwood floor
Den
Open Concept, Combined with Dining, Walkout To Balcony
Laundry
Laundry Sink, Tile Floor, Quartz Counter
Similar Listings
Explore Thorncliffe
Commute Calculator
Demographics
Based on the dissemination area as defined by Statistics Canada. A dissemination area contains, on average, approximately 200 – 400 households.
Building Trends At Upper East Village
Days on Strata
List vs Selling Price
Offer Competition
Turnover of Units
Property Value
Price Ranking
Sold Units
Rented Units
Best Value Rank
Appreciation Rank
Rental Yield
High Demand
Market Insights
Transaction Insights at Upper East Village
| 1 Bed | 1 Bed + Den | 2 Bed | 2 Bed + Den | 3 Bed | 3 Bed + Den | |
|---|---|---|---|---|---|---|
| Price Range | $498,000 - $583,500 | $545,000 - $630,000 | $755,000 - $2,000,000 | No Data | No Data | No Data |
| Avg. Cost Per Sqft | $871 | $968 | $1,162 | No Data | No Data | No Data |
| Price Range | $2,000 - $2,600 | $2,250 - $2,700 | $2,800 - $5,500 | $3,000 - $5,000 | No Data | No Data |
| Avg. Wait for Unit Availability | 44 Days | 124 Days | 136 Days | No Data | No Data | No Data |
| Avg. Wait for Unit Availability | 14 Days | 11 Days | 12 Days | 31 Days | No Data | No Data |
| Ratio of Units in Building | 27% | 31% | 32% | 10% | 2% | 1% |
Market Inventory
Total number of units listed and sold in Thorncliffe
