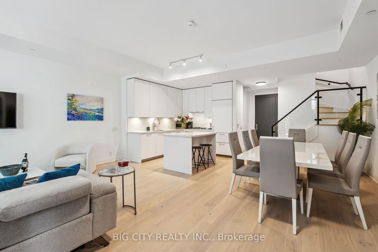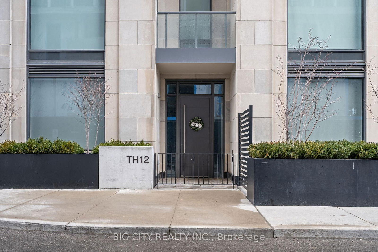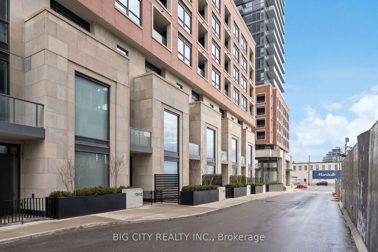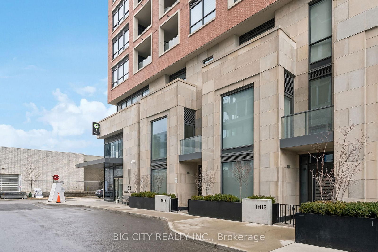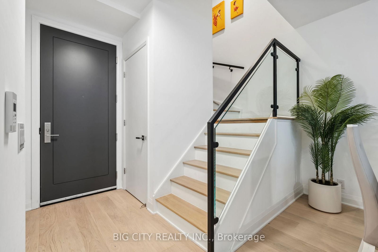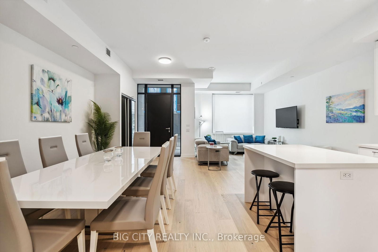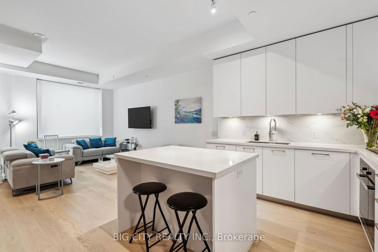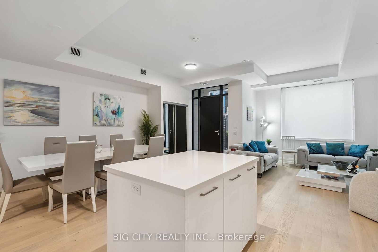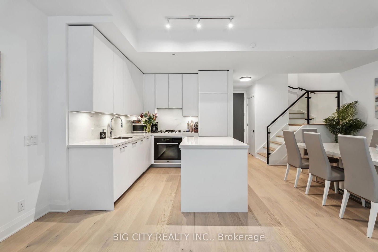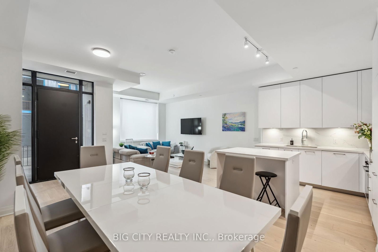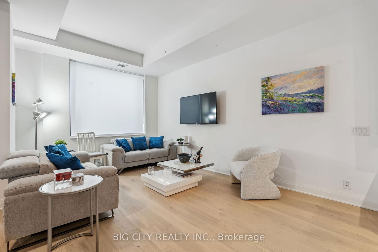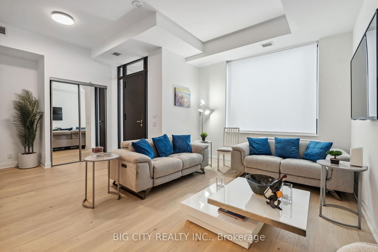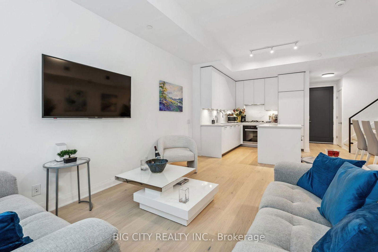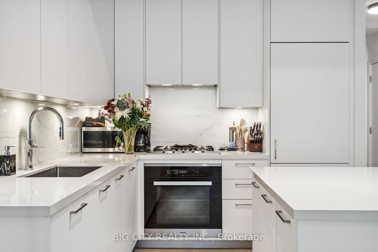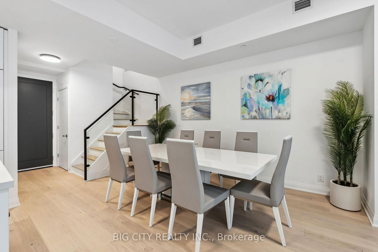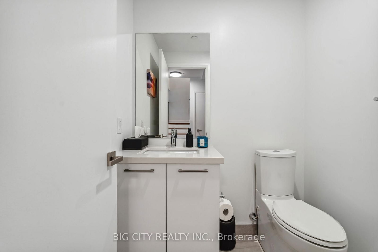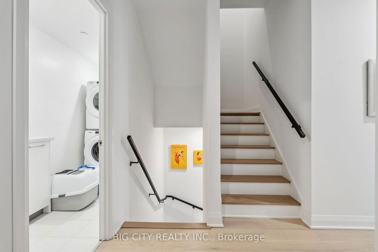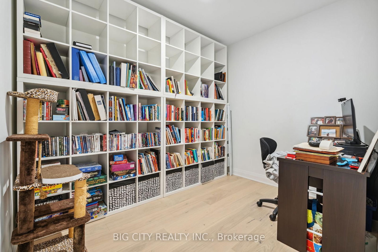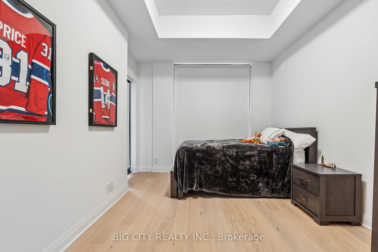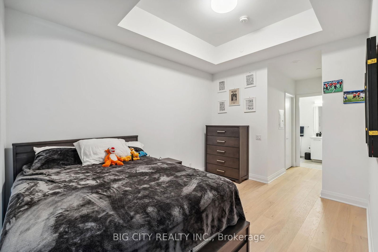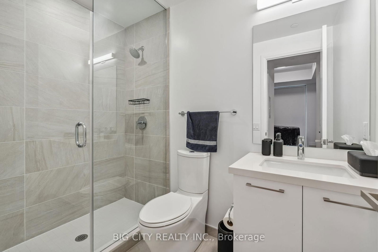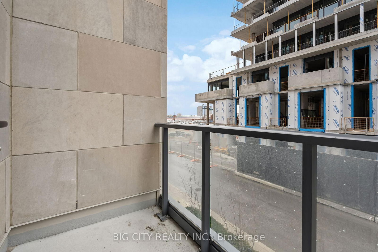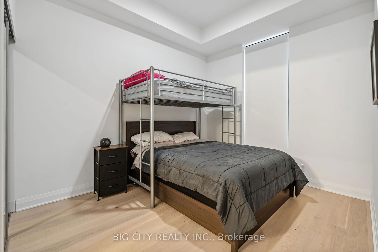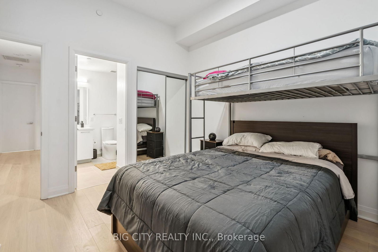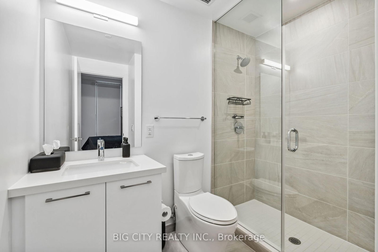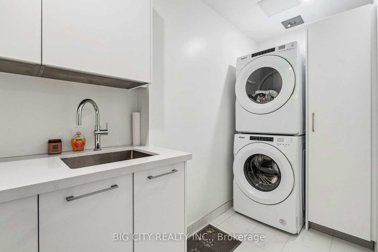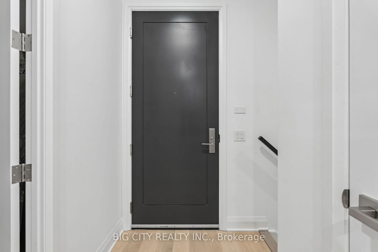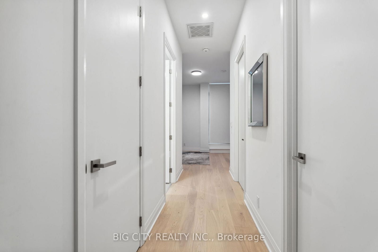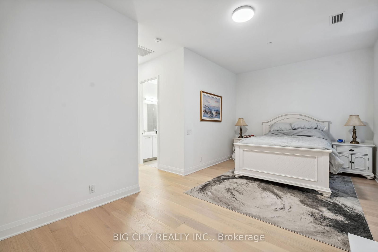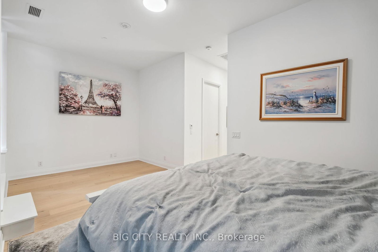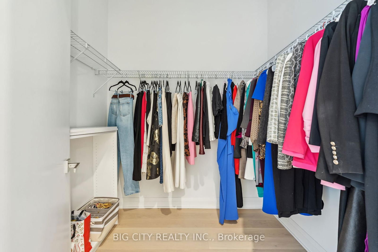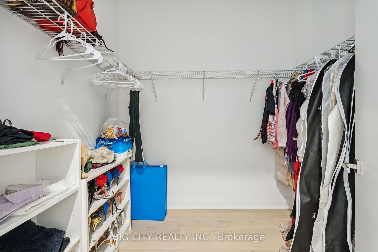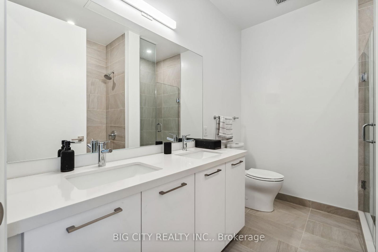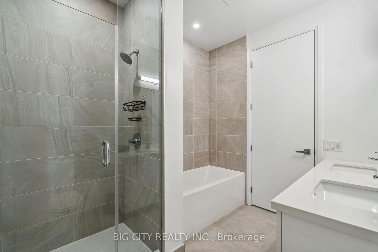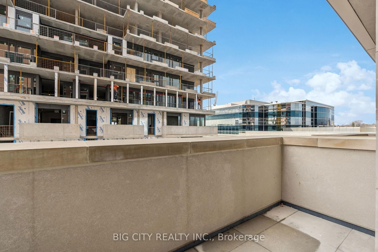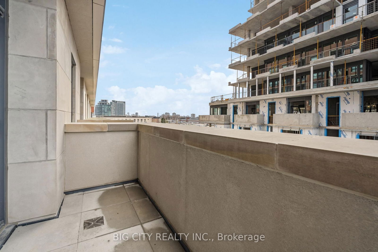TH12 - 33 Frederick Todd Way
Listing History
Unit Highlights
Property Type:
Condo
Possession Date:
May 1, 2025
Lease Term:
1 Year
Utilities Included:
No
Outdoor Space:
Balcony
Furnished:
No
Exposure:
South
Locker:
None
Amenities
About this Listing
Experience Sophisticated Living In The Vibrant Upper East Village Of Leaside. This Elegant 3-Bedroom Plus Den, 4-Bathroom Townhome Offers Over 2,000 Square Feet Of Thoughtfully Designed Space. Featuring Beautiful Hardwood Floors, A Contemporary Kitchen With Upgraded Miele Appliances, A Porcelain Backsplash, And An Extended Island, This Home Is Built For Modern Comfort. High Ceilings And Large Windows Allow Abundant Natural Light To Pour In From The South-Facing Exposure.Retreat To The Primary Suite, Complete With Two Walk-In Closets With Custom Built-Ins, An Ensuite Bath, And A Private Balcony. The Home Also Includes A Private Ground-Floor Patio With A Gas BBQ Line, Perfect For Entertaining.Enjoy The Convenience Of Being Close To Exceptional Schools, The Future LRT, Major Highways, Shopping, And Restaurants. This Home Comes With 2 Parking Spaces. Don't Miss The Opportunity To Live In One Of Toronto's Most Desirable Neighbourhoods!
ExtrasUpgraded Engineered Hardwood Flooring, Upgraded Kitchen Backsplash, Kitchen Cabinets, Upgraded 30" Appliances: Cooktop, Oven, Fridge. Unit Has A Private Courtyard, BBQ Gas Line Connection & Hose Bib.
big city realty inc.MLS® #C12040574
Fees & Utilities
Utilities Included
Utility Type
Air Conditioning
Heat Source
Heating
Room Dimensions
Kitchen
Stainless Steel Appliances, Custom Backsplash, Centre Island
Dining
hardwood floor, Built-in Closet, Centre Island
Living
hardwood floor, Large Window, Open Concept
2nd Bedroom
4 Piece Ensuite, Balcony, Large Window
3rd Bedroom
hardwood floor, Mirrored Closet, Large Window
Den
hardwood floor, Combined with Laundry, Open Concept
Primary
His/Hers Closets, 4 Piece Ensuite, Balcony
Similar Listings
Explore Thorncliffe
Commute Calculator
Demographics
Based on the dissemination area as defined by Statistics Canada. A dissemination area contains, on average, approximately 200 – 400 households.
Building Trends At Upper East Village
Days on Strata
List vs Selling Price
Offer Competition
Turnover of Units
Property Value
Price Ranking
Sold Units
Rented Units
Best Value Rank
Appreciation Rank
Rental Yield
High Demand
Market Insights
Transaction Insights at Upper East Village
| 1 Bed | 1 Bed + Den | 2 Bed | 2 Bed + Den | 3 Bed | 3 Bed + Den | |
|---|---|---|---|---|---|---|
| Price Range | $498,000 - $583,500 | $545,000 - $630,000 | $755,000 - $2,000,000 | No Data | No Data | No Data |
| Avg. Cost Per Sqft | $871 | $968 | $1,162 | No Data | No Data | No Data |
| Price Range | $2,000 - $2,600 | $2,250 - $2,700 | $2,800 - $5,500 | $3,000 - $5,000 | No Data | No Data |
| Avg. Wait for Unit Availability | 44 Days | 124 Days | 136 Days | No Data | No Data | No Data |
| Avg. Wait for Unit Availability | 14 Days | 11 Days | 12 Days | 31 Days | No Data | No Data |
| Ratio of Units in Building | 27% | 31% | 32% | 10% | 2% | 1% |
Market Inventory
Total number of units listed and leased in Thorncliffe
