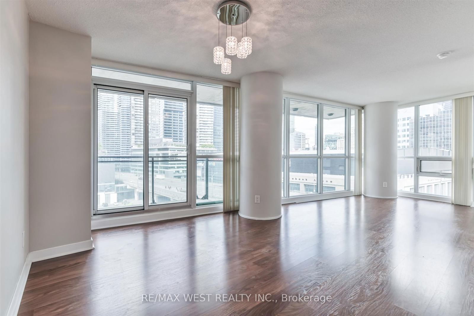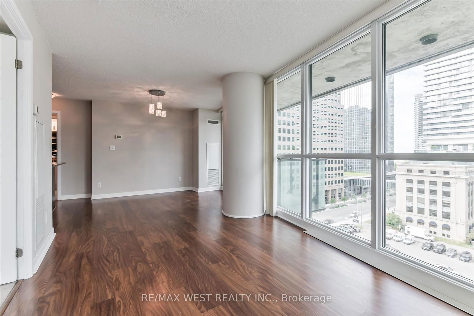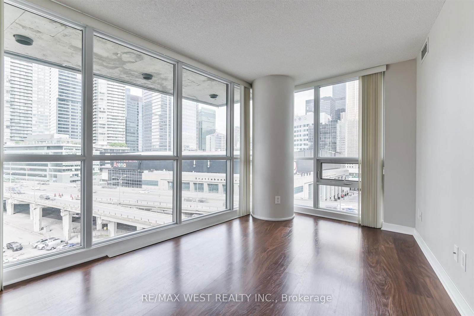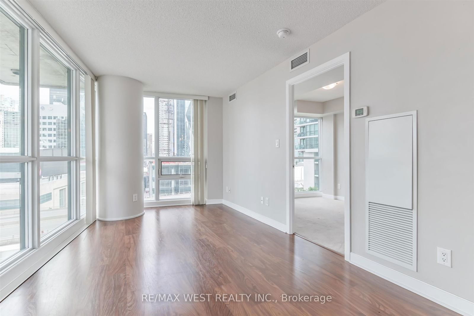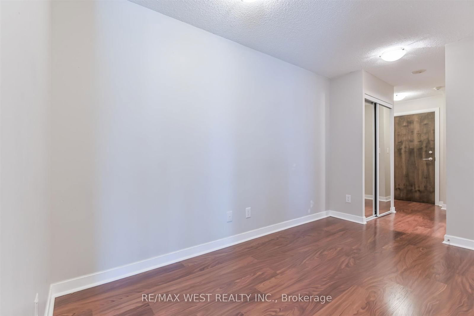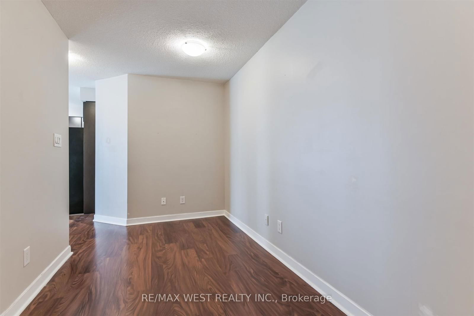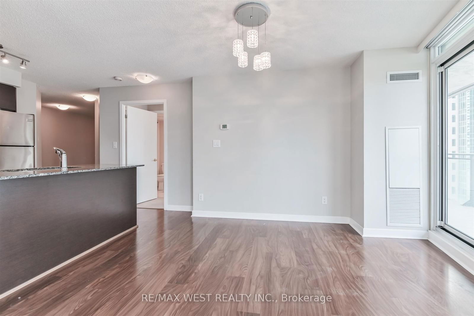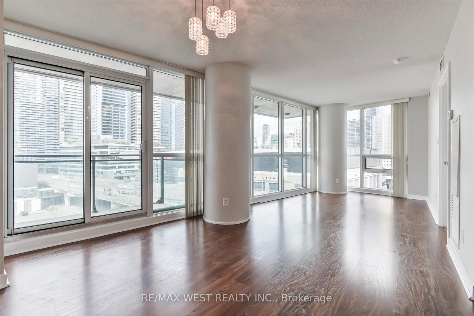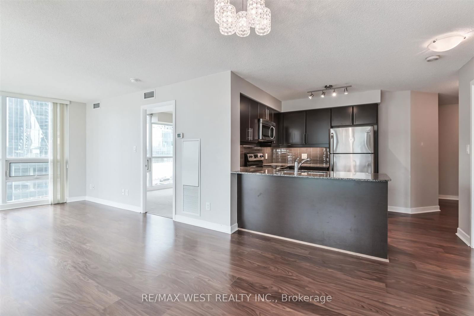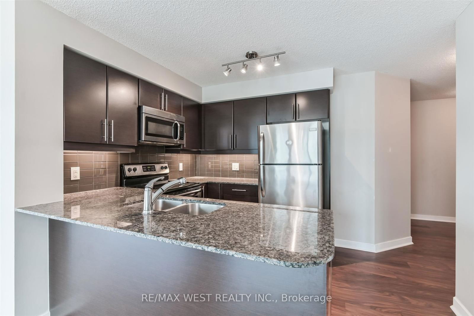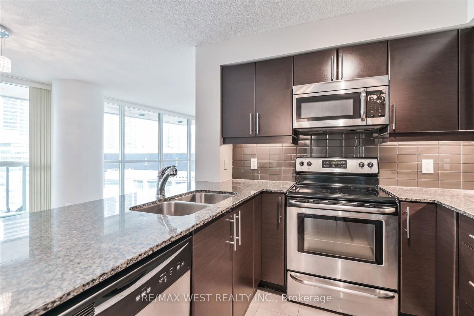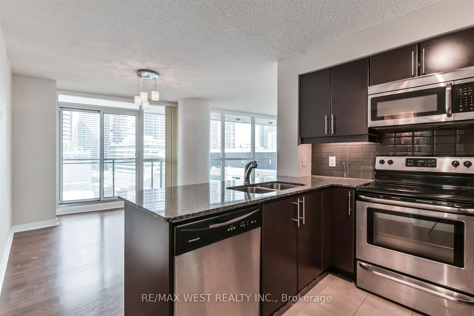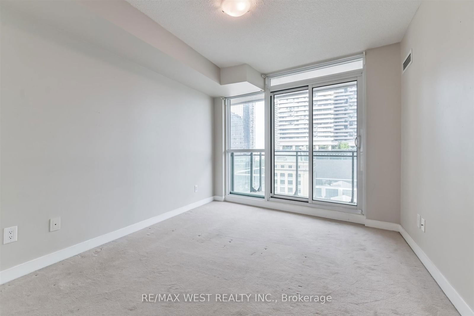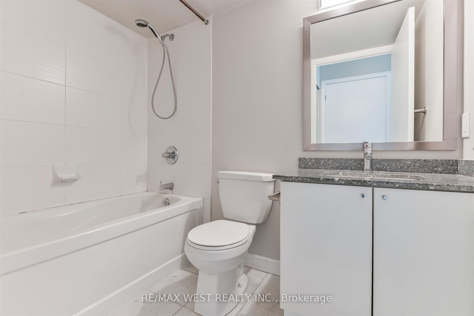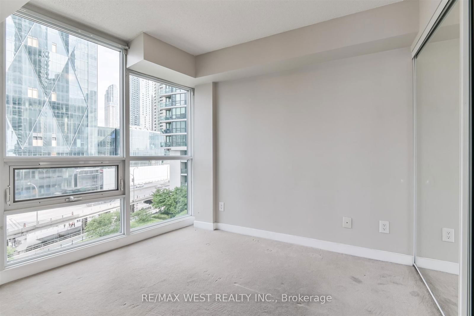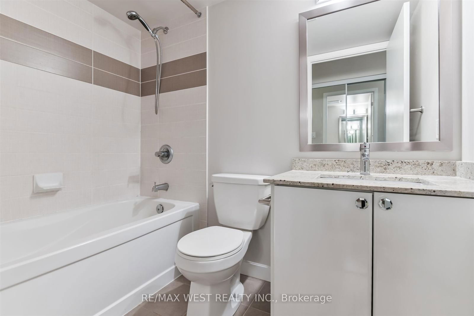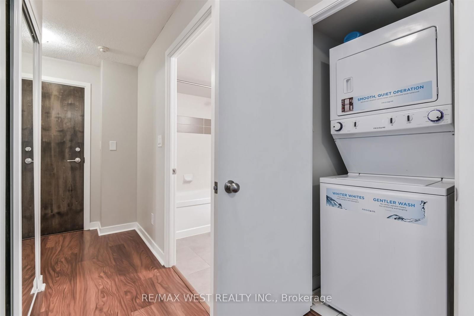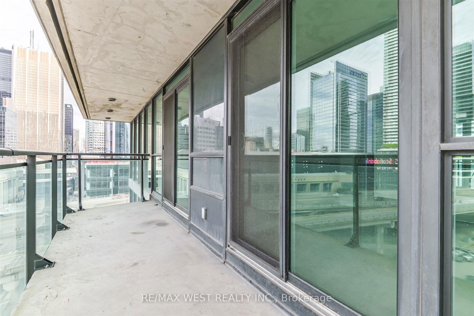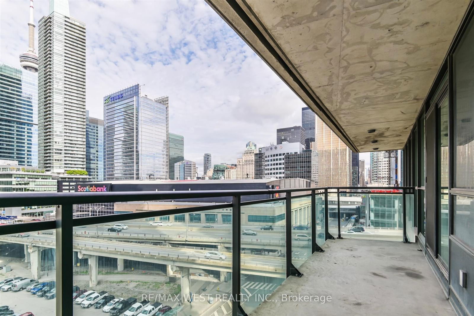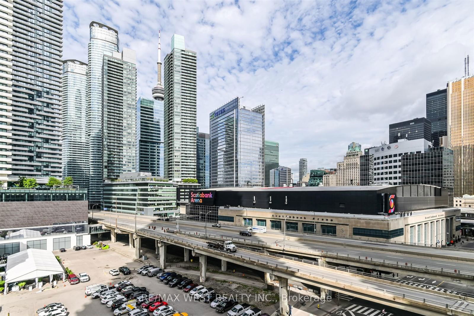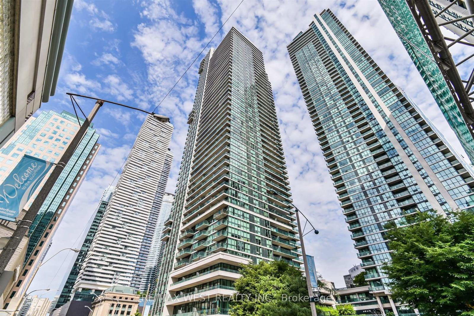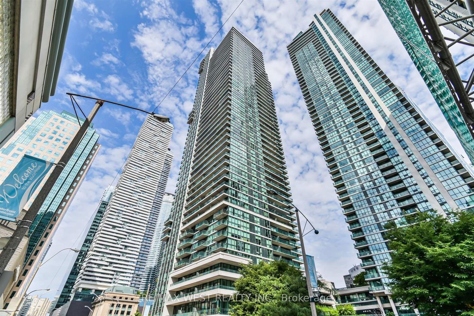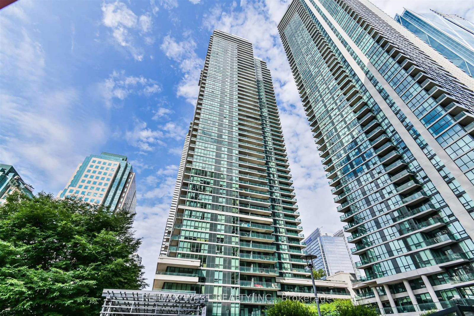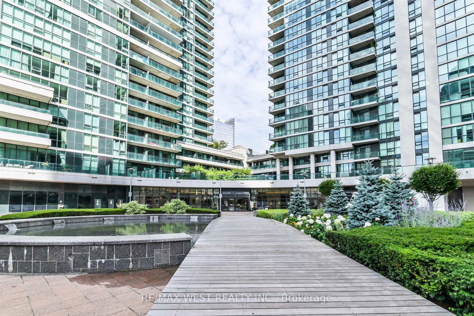903 - 33 Bay St
Listing History
Details
Property Type:
Condo
Maintenance Fees:
$718/mth
Taxes:
$4,242 (2024)
Cost Per Sqft:
$995/sqft
Outdoor Space:
Balcony
Locker:
None
Exposure:
North West
Possession Date:
April 1, 2025
Laundry:
Main
Amenities
About this Listing
Discover upscale condo living in this stunning 2-bedroom + den, 2-bathroom corner unit at the prestigious Pinnacle Centre, 33 Bay St. Situated in the heart of Torontos vibrant waterfront district, this 950-square-foot residence offers a perfect blend of elegance and modern comfort. Floor-to-ceiling windows flood the space with natural light while showcasing breathtaking panoramic city views.Step onto your spacious balconyan ideal retreat for morning coffee or evening relaxation as you take in the dynamic cityscape. Inside, the open-concept layout provides a seamless flow, perfect for entertaining or unwinding in style.Residents of Pinnacle Centre enjoy access to the exclusive 30,000-square-foot Pinnacle Club, offering world-class amenities, including a 70-foot indoor pool, soothing whirlpools, a sauna, and a putting green for golf enthusiasts. Sports lovers can take advantage of the tennis, squash, and racquetball courts, while a state-of-the-art theatre room provides the perfect setting for movie nights. A 24-hour concierge ensures convenience and peace of mind.EXTRAS Ideally located just steps from Torontos most iconic destinationsScotiabank Arena, Rogers Centre, Union Station, and the scenic waterfrontthis prime address also offers easy access to the Financial District, premier dining, shopping, and entertainment.
ExtrasS/S Fridge, Stove, B/I Microwave & Dishwasher. Washer & Dryer. All Existing Window Coverings/Blinds & All Light Fixtures. 1PARKING + 1 LOCKER!
re/max west realty inc.MLS® #C11988887
Fees & Utilities
Maintenance Fees
Utility Type
Air Conditioning
Heat Source
Heating
Room Dimensions
Living
Laminate, Combined with Dining, Large Window
Dining
Laminate, Combined with Living, Walkout To Balcony
Kitchen
Modern Kitchen, Ceramic Floor, Stainless Steel Appliances
Den
Laminate, Open Concept
Primary
4 Piece Ensuite, Carpet, Window
2nd Bedroom
Mirrored Closet, Carpet, Window
Similar Listings
Explore The Waterfront
Commute Calculator
Mortgage Calculator
Demographics
Based on the dissemination area as defined by Statistics Canada. A dissemination area contains, on average, approximately 200 – 400 households.
Building Trends At 33 Bay at Pinnacle
Days on Strata
List vs Selling Price
Or in other words, the
Offer Competition
Turnover of Units
Property Value
Price Ranking
Sold Units
Rented Units
Best Value Rank
Appreciation Rank
Rental Yield
High Demand
Market Insights
Transaction Insights at 33 Bay at Pinnacle
| Studio | 1 Bed | 1 Bed + Den | 2 Bed | 2 Bed + Den | 3 Bed | 3 Bed + Den | |
|---|---|---|---|---|---|---|---|
| Price Range | No Data | $675,500 - $685,000 | $645,000 - $706,800 | No Data | $965,000 - $1,050,000 | No Data | No Data |
| Avg. Cost Per Sqft | No Data | $1,132 | $987 | No Data | $1,072 | No Data | No Data |
| Price Range | $1,950 | $2,150 - $2,750 | $2,125 - $2,990 | $2,550 - $4,500 | $3,400 - $4,800 | $4,700 - $4,800 | No Data |
| Avg. Wait for Unit Availability | 374 Days | 33 Days | 39 Days | 94 Days | 56 Days | 220 Days | No Data |
| Avg. Wait for Unit Availability | 382 Days | 9 Days | 10 Days | 35 Days | 25 Days | 168 Days | No Data |
| Ratio of Units in Building | 1% | 40% | 32% | 10% | 18% | 2% | 1% |
Market Inventory
Total number of units listed and sold in Waterfront
