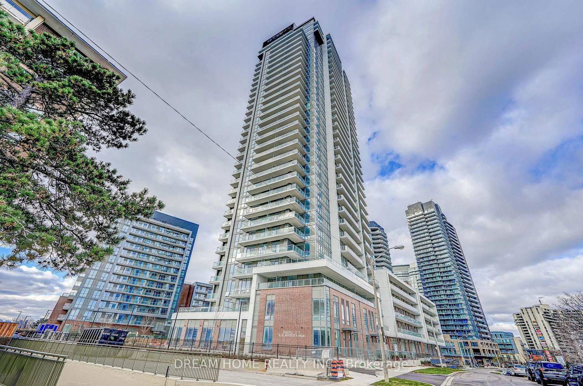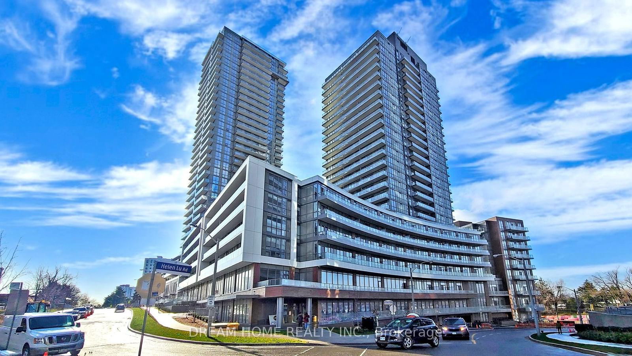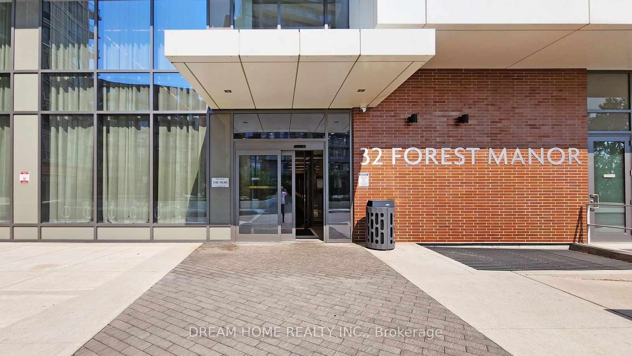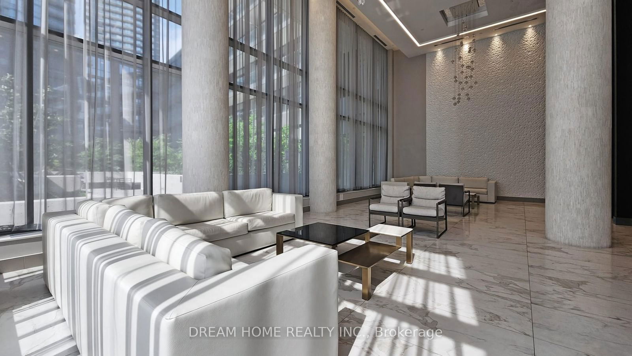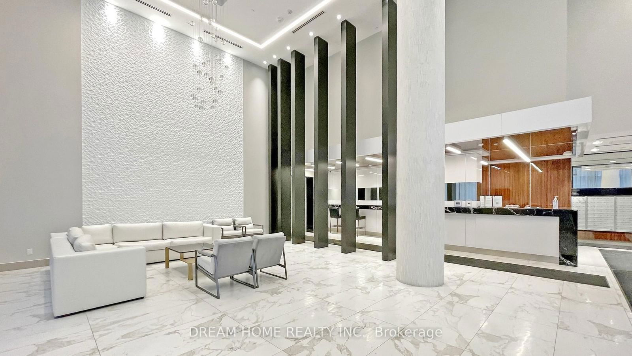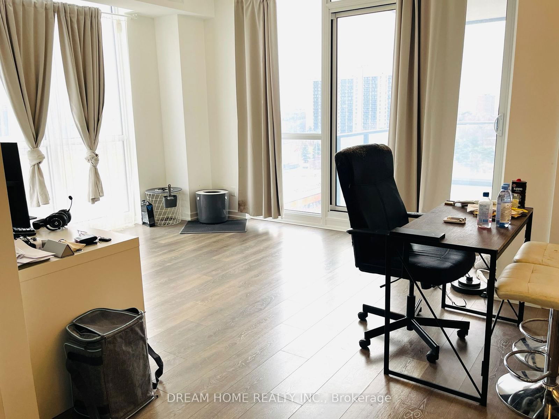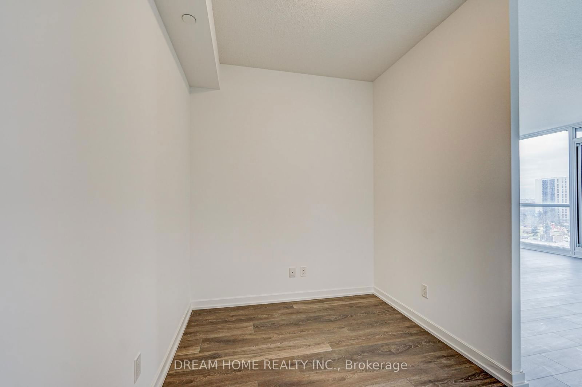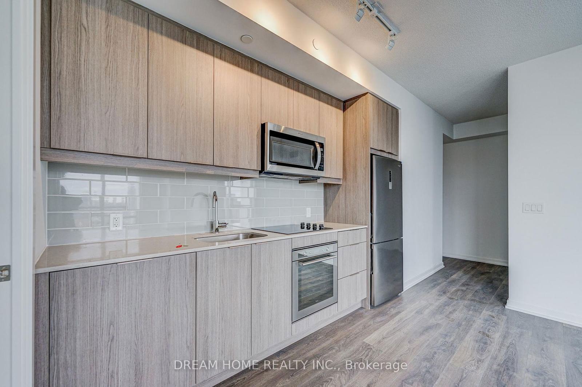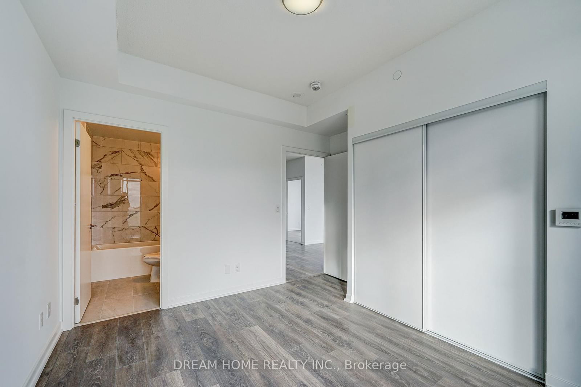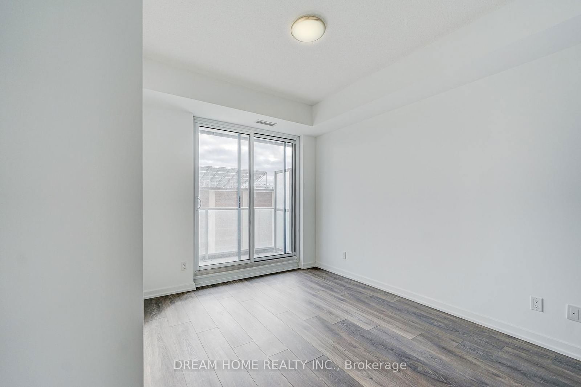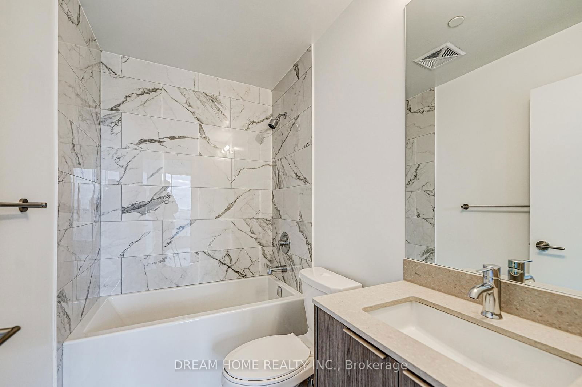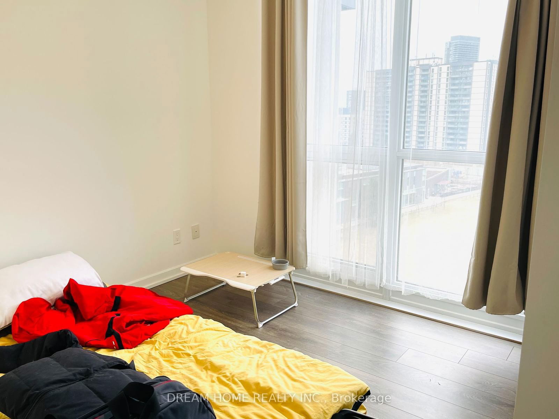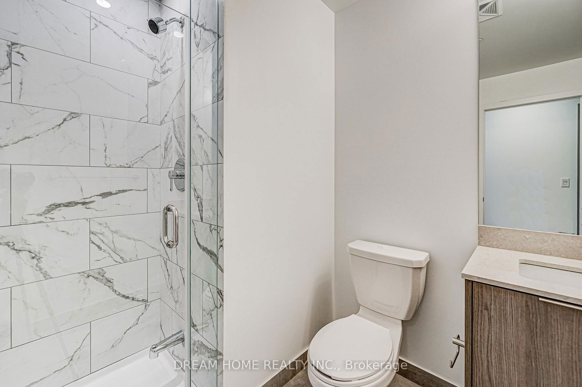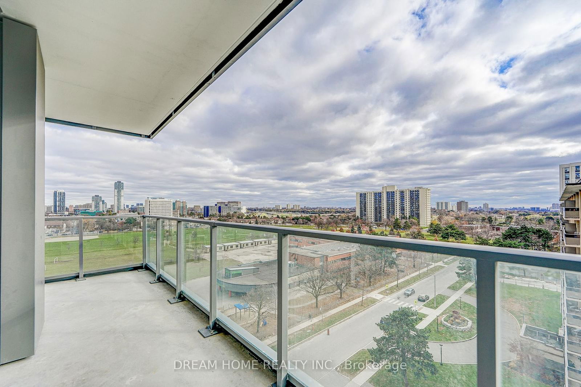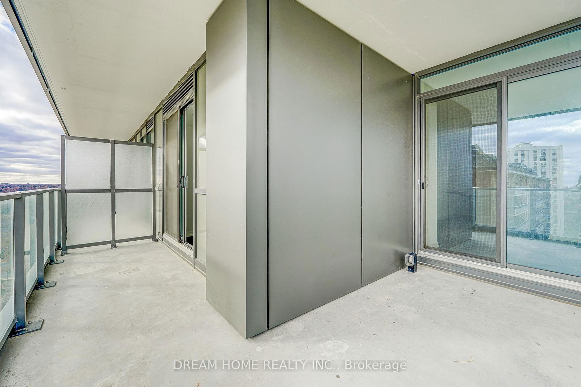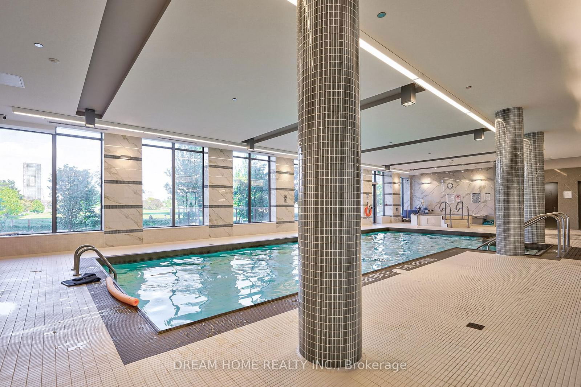808 - 32 Forest Manor Rd
Listing History
Details
Property Type:
Condo
Possession Date:
May 1, 2025
Lease Term:
1 Year
Utilities Included:
No
Outdoor Space:
Balcony
Furnished:
No
Exposure:
South East
Locker:
Owned
Amenities
About this Listing
3 year new, sun-filled corner suite at Emerald City in North York! This stunning 2-bedroom + den suite offers a bright southeast exposure and soaring 9-ft ceilings. Enjoy 808 sq. ft. of spacious, open-concept living, plus a 150 sq. ft. L-shaped balcony with two sliding door walkouts perfect for indoor-outdoor living. The modern kitchen features sleek, integrated appliances and flows seamlessly into the living and dining area. Top-notch building amenities include a pool, gym, game room, and more. Ideally located, this condo is just steps away from public transit, the subway, Fairview Mall, FreshCo, T&T Supermarket, a community centre, public school, and parks, with easy access to highways 404/401.
ExtrasS/S fridge, stove, B/I dishwasher, microwave with hood fan, stacked washer and dryer, elfs, window coverings.
dream home realty inc.MLS® #C12035936
Fees & Utilities
Utilities Included
Utility Type
Air Conditioning
Heat Source
Heating
Room Dimensions
Living
Walkout To Balcony, Combined with Dining
Dining
Combined with Kitchen
Kitchen
Open Concept, Stainless Steel Appliances
Primary
Walkout To Balcony, 4 Piece Ensuite
2nd Bedroom
Windows Floor to Ceiling, Closet
Den
Laminate, Separate Room
Similar Listings
Explore Henry Farm
Commute Calculator
Mortgage Calculator
Demographics
Based on the dissemination area as defined by Statistics Canada. A dissemination area contains, on average, approximately 200 – 400 households.
Building Trends At The Peak at Emerald City Condos
Days on Strata
List vs Selling Price
Offer Competition
Turnover of Units
Property Value
Price Ranking
Sold Units
Rented Units
Best Value Rank
Appreciation Rank
Rental Yield
High Demand
Market Insights
Transaction Insights at The Peak at Emerald City Condos
| Studio | 1 Bed | 1 Bed + Den | 2 Bed | 2 Bed + Den | 3 Bed | 3 Bed + Den | |
|---|---|---|---|---|---|---|---|
| Price Range | No Data | $502,000 - $508,000 | $540,000 - $675,000 | No Data | $705,000 - $910,000 | No Data | No Data |
| Avg. Cost Per Sqft | No Data | $980 | $1,024 | No Data | $931 | No Data | No Data |
| Price Range | No Data | $2,200 - $2,400 | $2,300 - $2,850 | $2,850 - $3,300 | $2,980 - $3,380 | $3,500 | $4,600 |
| Avg. Wait for Unit Availability | No Data | 371 Days | 33 Days | 68 Days | 83 Days | No Data | No Data |
| Avg. Wait for Unit Availability | No Data | 48 Days | 6 Days | 16 Days | 19 Days | 474 Days | No Data |
| Ratio of Units in Building | 1% | 7% | 55% | 20% | 17% | 1% | 2% |
Market Inventory
Total number of units listed and leased in Henry Farm
