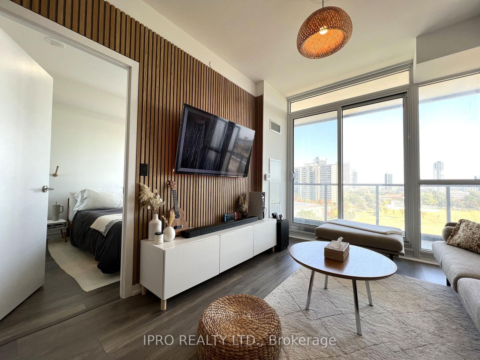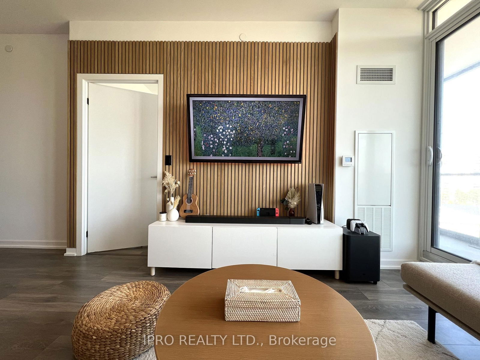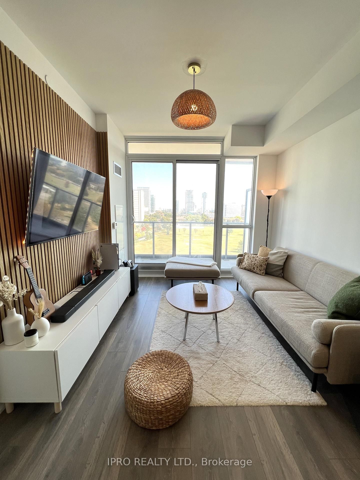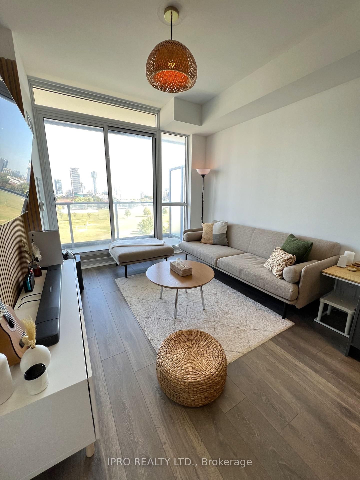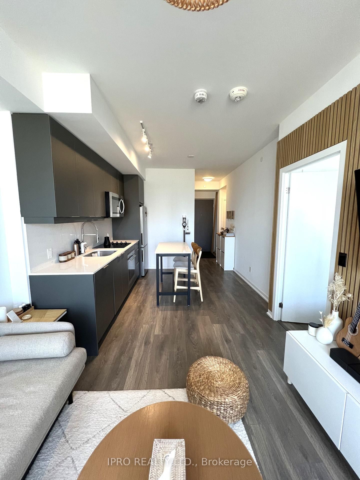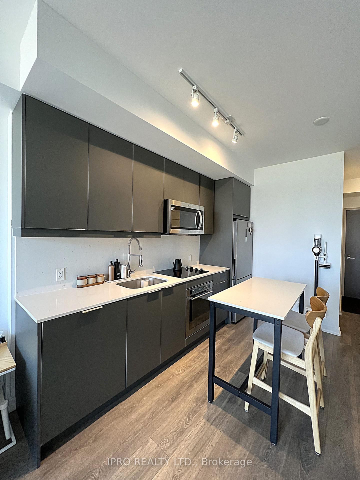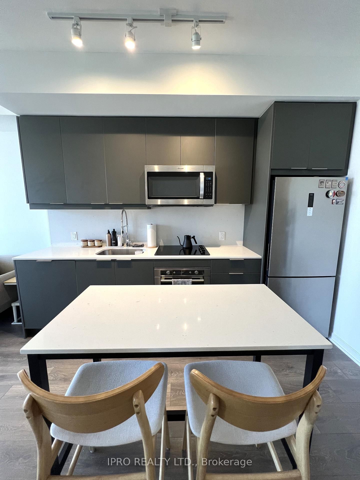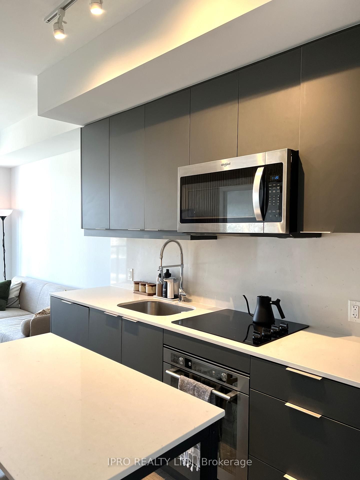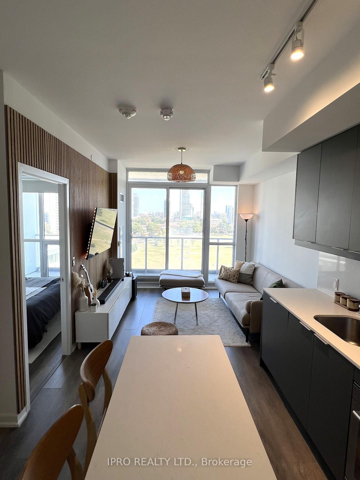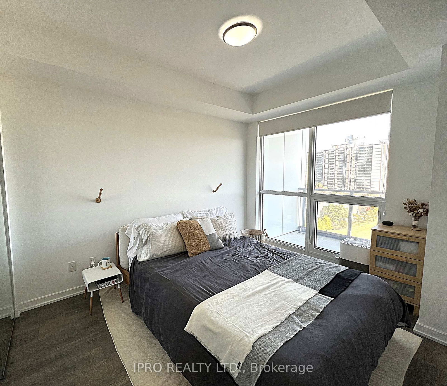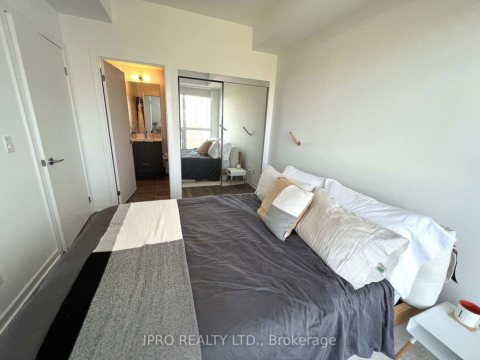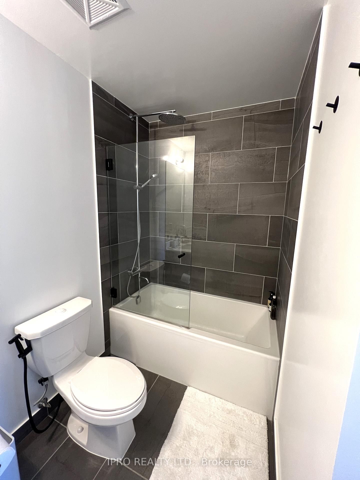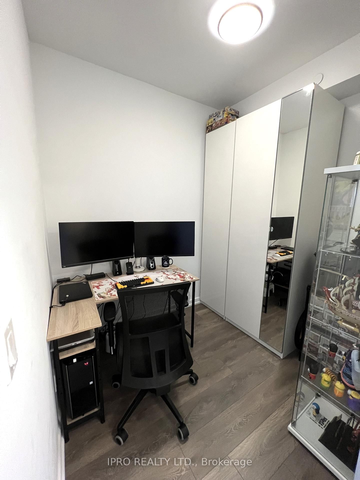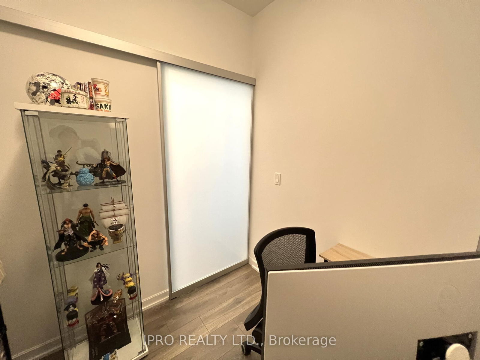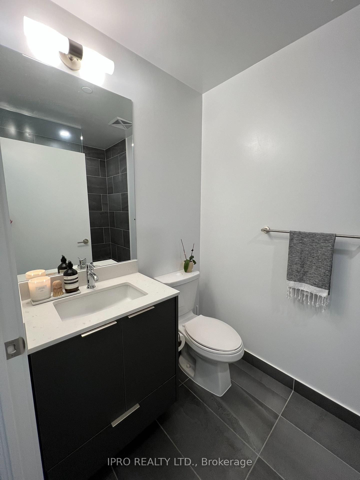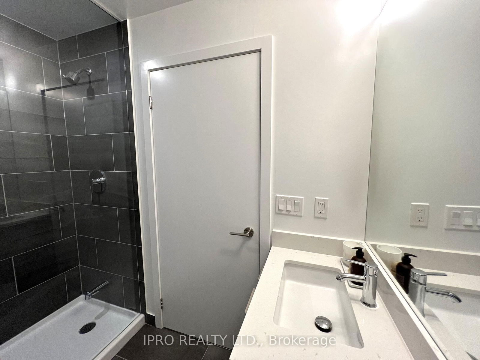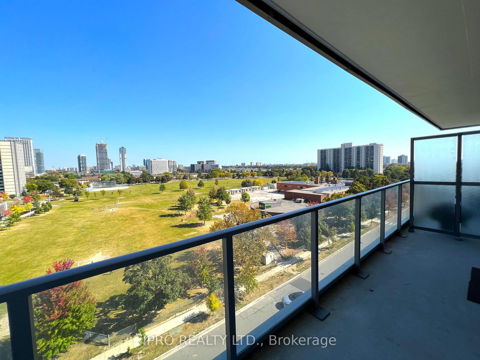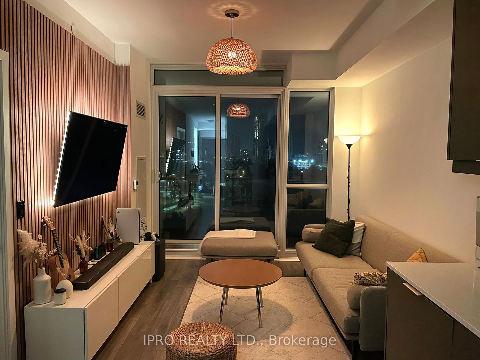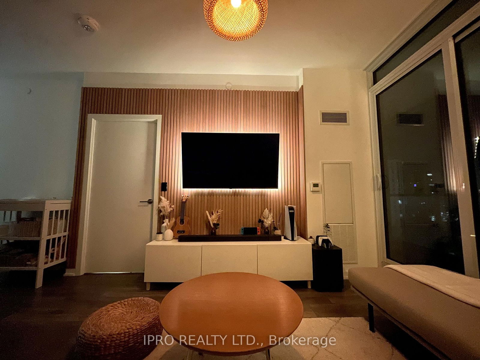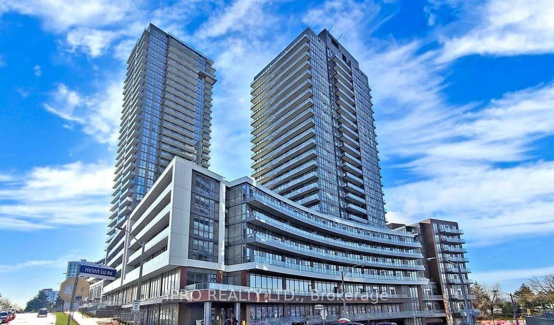706 - 32 Forest Manor Rd
Listing History
Details
Property Type:
Condo
Maintenance Fees:
$501/mth
Taxes:
$2,532 (2024)
Cost Per Sqft:
$928 - $1,081/sqft
Outdoor Space:
Balcony
Locker:
Owned
Exposure:
East
Possession Date:
June 25, 2025
Laundry:
Main
Amenities
About this Listing
Spectacular East-Facing 1+Den Suite with 2 Full Baths in Prestigious Emerald City! This gorgeous Japandi inspired suite is bright, spacious and offers an unobstructed east view overlooking the park with floor-to-ceiling windows that flood the space with natural light. Featuring modern décor, smooth 9 ft ceilings, laminate flooring throughout, and a functional open-concept layout, this unit is designed for comfort and style. The den, enclosed with sliding doors, can serve as a second bedroom or home office, making this home perfect for professionals, couples, or small families. Enjoy the outdoors on your large private balcony while taking in the clear and sunny views. The modern, open-concept kitchen boasts quartz countertops, stainless steel appliances, a sleek cooktop, stylish matte soft close cabinetry and a custom matching kitchen table for added convenience and utility. The primary bedroom includes a 4 pc ensuite bath w/ quartz countertops, upgraded fixtures including a glass shower door, while the second bathroom adds convenience for guests. Enjoy top-tier amenities designed for comfort and convenience, including a 24-hour concierge, state of the art fitness facilities, indoor swimming pool w/ sauna and jacuzzi, stylish party room & games room, theatre room, guest suites for your out-of-town visitors, outdoor BBQ & patio, indoor children's play space and ample visitor parking. Direct underground access to Freshco Grocery Store and prime location just steps to Don Mills Subway Station, Fairview Mall, T&T supermarket, top-ranked schools, parks, libraries, community centers and so much more. Quick access to Highways 401, DVP & 404 ensures seamless connectivity across the GTA. Don't miss out on this upgraded, ultra convenient and bustling neighborhood in North York. 1 underground parking spot & a locker for added storage included.
ExtrasAll existing appliances including stainless steel fridge, built-in cook top, built-in oven, built-in dishwasher, built-in stainless steel microwave, stacked washer & dryer, TV mounts in bedroom & living room, PAX wardrobe in den, all window coverings, electrical light fixtures (excluding living-room light fixture), wall light fixtures in bedroom, 1 underground parking spot & 1 underground locker.
ipro realty ltd.MLS® #C12043294
Fees & Utilities
Maintenance Fees
Utility Type
Air Conditioning
Heat Source
Heating
Room Dimensions
Living
Walkout To Balcony, Windows Floor to Ceiling, Laminate
Dining
Combined with Kitchen, Open Concept, Laminate
Kitchen
Combined with Dining, Stainless Steel Appliances, Quartz Counter
Primary
4 Piece Ensuite, Windows Floor to Ceiling, Laminate
Den
Sliding Doors, Separate Room, Laminate
Similar Listings
Explore Henry Farm
Commute Calculator
Mortgage Calculator
Demographics
Based on the dissemination area as defined by Statistics Canada. A dissemination area contains, on average, approximately 200 – 400 households.
Building Trends At The Peak at Emerald City Condos
Days on Strata
List vs Selling Price
Offer Competition
Turnover of Units
Property Value
Price Ranking
Sold Units
Rented Units
Best Value Rank
Appreciation Rank
Rental Yield
High Demand
Market Insights
Transaction Insights at The Peak at Emerald City Condos
| Studio | 1 Bed | 1 Bed + Den | 2 Bed | 2 Bed + Den | 3 Bed | 3 Bed + Den | |
|---|---|---|---|---|---|---|---|
| Price Range | No Data | $502,000 - $508,000 | $540,000 - $675,000 | No Data | $705,000 - $910,000 | No Data | No Data |
| Avg. Cost Per Sqft | No Data | $980 | $1,024 | No Data | $931 | No Data | No Data |
| Price Range | No Data | $2,200 - $2,400 | $2,300 - $2,850 | $2,850 - $3,300 | $2,980 - $3,380 | $3,500 | $4,600 |
| Avg. Wait for Unit Availability | No Data | 371 Days | 33 Days | 68 Days | 83 Days | No Data | No Data |
| Avg. Wait for Unit Availability | No Data | 48 Days | 6 Days | 16 Days | 19 Days | 474 Days | No Data |
| Ratio of Units in Building | 1% | 7% | 55% | 20% | 17% | 1% | 2% |
Market Inventory
Total number of units listed and sold in Henry Farm
