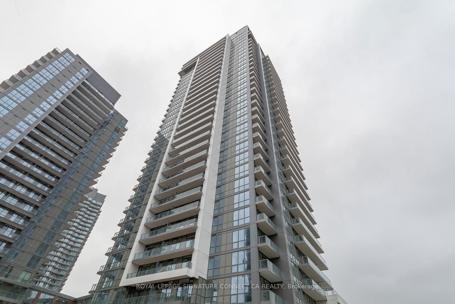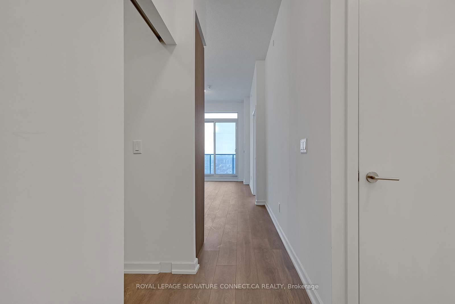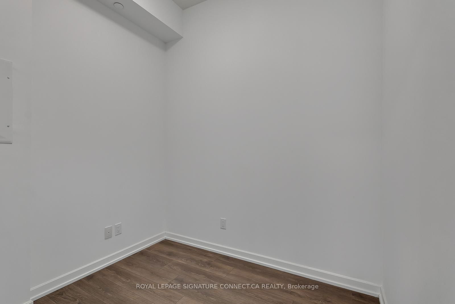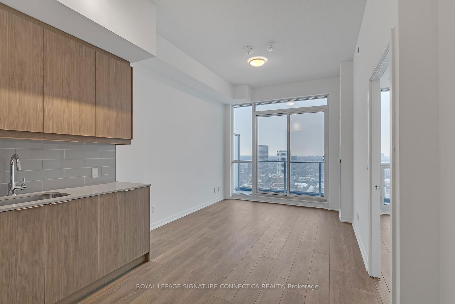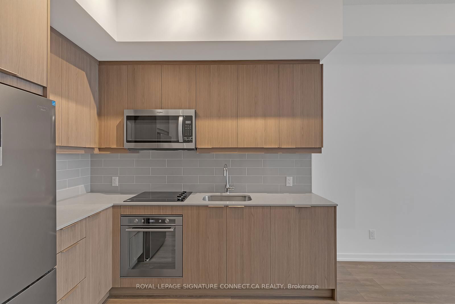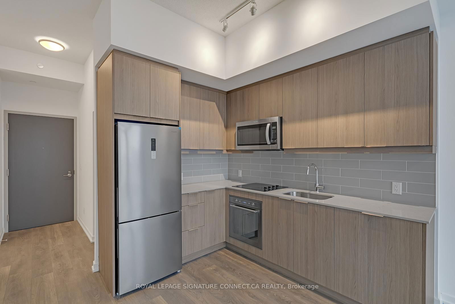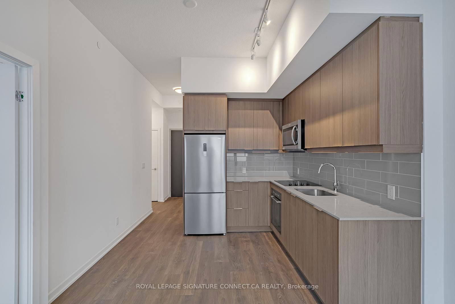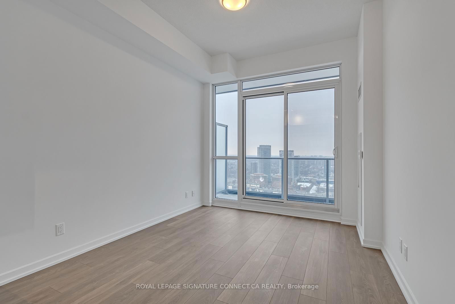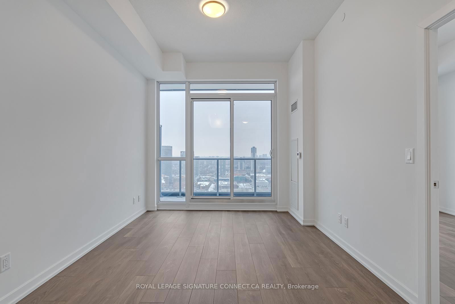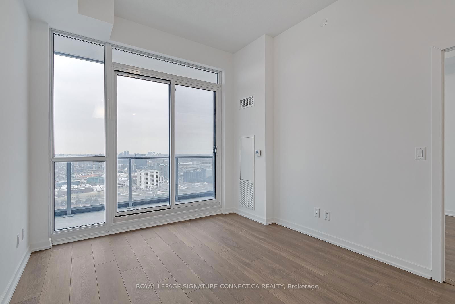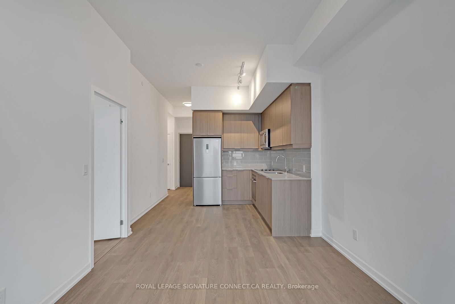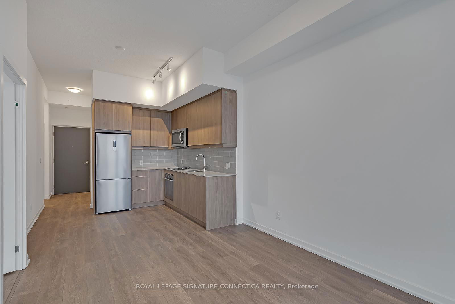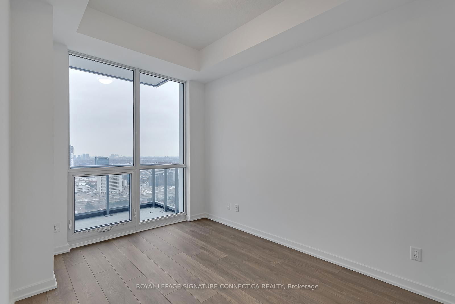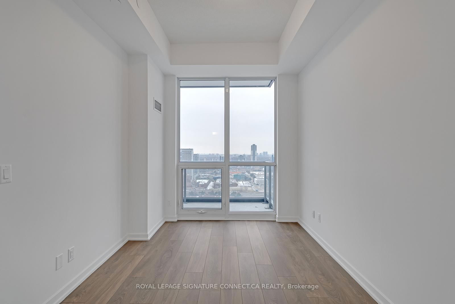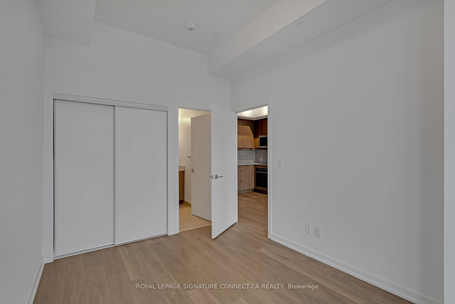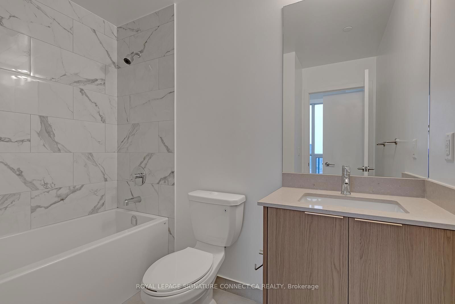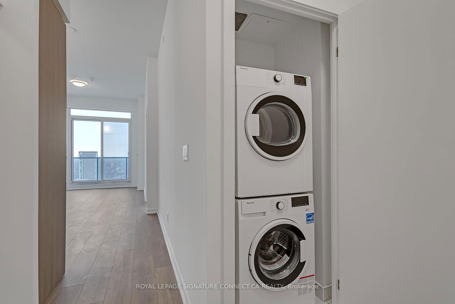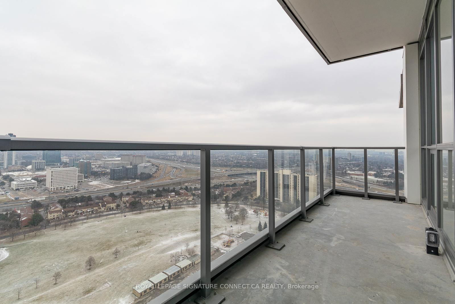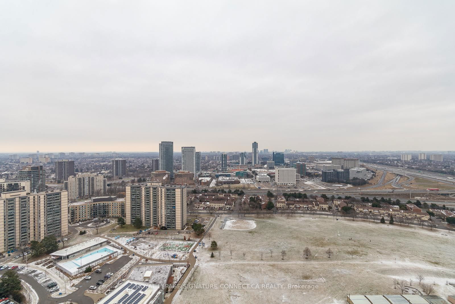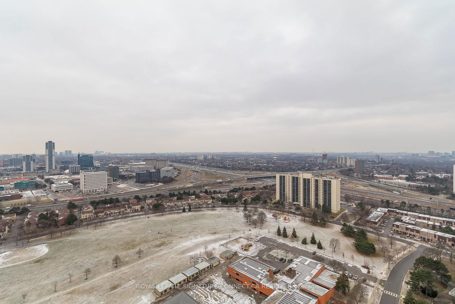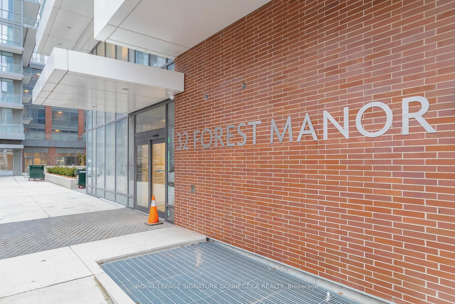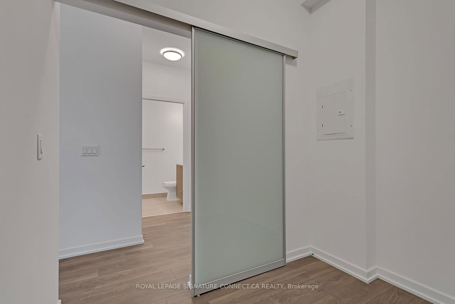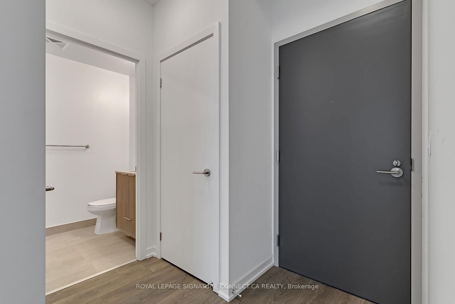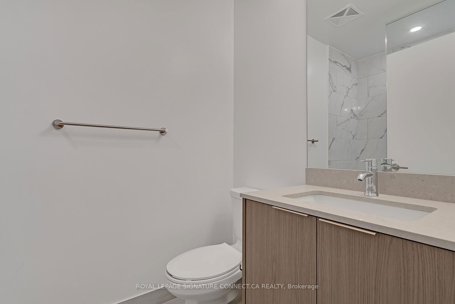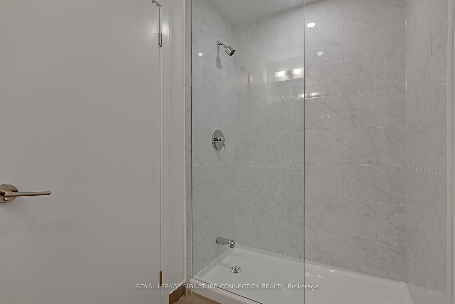3007 - 32 Forest Manor Rd
Listing History
Details
Property Type:
Condo
Possession Date:
As Soon As Possible
Lease Term:
1 Year
Utilities Included:
No
Outdoor Space:
Balcony
Furnished:
Yes
Exposure:
East
Locker:
None
Amenities
About this Listing
Well laid out large 2 bedroom Suite Available The Peak at Emerald City ! Spacious & Bright W/A Balcony That Spans The Unit w/Clear East Exposure views from the 30rd floor! New Appliances, Flat Smooth Top Stove With Built-In Oven - Tons Of Space For An Island Or Dining Area. Large Den w/Sliding door could easily be a 2nd bedroom or spacious office/studio. 2 bathrooms included: Soaker Tub In The Ensuite Bath To Enjoy, Glass Door Shower In The Other! Window and Patio Role-up Shades Welcome Home! Ensuite Laundry Included! Easy 401/404 Access & steps away from subway/TTC/Sheppard Subway. Community Center And Public School Across The Street! shops, dining and every Amenity you could need! **EXTRAS** Amenities Incl. Fitness Room; Yoga Studio; Indoor Pool; Steam Room, Sauna, Hot Tub; Media Room; Outdoor Patio W/Lounge Seating, BBQ & Dining Areas; Bike Storage; Pet Spa & More!
royal lepage signature connect.ca realtyMLS® #C12000585
Fees & Utilities
Utilities Included
Utility Type
Air Conditioning
Heat Source
Heating
Room Dimensions
Living
Laminate, Combined with Dining, Walkout To Balcony
Dining
Laminate, Combined with Living, Walkout To Balcony
Kitchen
Combined with Dining, Stainless Steel Appliances, Track Lights
Bedroom
Laminate, 4 Piece Ensuite, Closet
2nd Bedroom
Laminate, Sliding Doors
Similar Listings
Explore Henry Farm
Commute Calculator
Mortgage Calculator
Demographics
Based on the dissemination area as defined by Statistics Canada. A dissemination area contains, on average, approximately 200 – 400 households.
Building Trends At The Peak at Emerald City Condos
Days on Strata
List vs Selling Price
Offer Competition
Turnover of Units
Property Value
Price Ranking
Sold Units
Rented Units
Best Value Rank
Appreciation Rank
Rental Yield
High Demand
Market Insights
Transaction Insights at The Peak at Emerald City Condos
| Studio | 1 Bed | 1 Bed + Den | 2 Bed | 2 Bed + Den | 3 Bed | 3 Bed + Den | |
|---|---|---|---|---|---|---|---|
| Price Range | No Data | $502,000 - $508,000 | $540,000 - $675,000 | No Data | $705,000 - $910,000 | No Data | No Data |
| Avg. Cost Per Sqft | No Data | $980 | $1,024 | No Data | $931 | No Data | No Data |
| Price Range | No Data | $2,200 - $2,400 | $2,300 - $2,850 | $2,850 - $3,300 | $2,980 - $3,380 | $3,500 | $4,600 |
| Avg. Wait for Unit Availability | No Data | 371 Days | 33 Days | 68 Days | 83 Days | No Data | No Data |
| Avg. Wait for Unit Availability | No Data | 48 Days | 6 Days | 16 Days | 19 Days | 474 Days | No Data |
| Ratio of Units in Building | 1% | 7% | 55% | 20% | 17% | 1% | 2% |
Market Inventory
Total number of units listed and leased in Henry Farm
