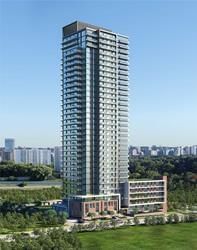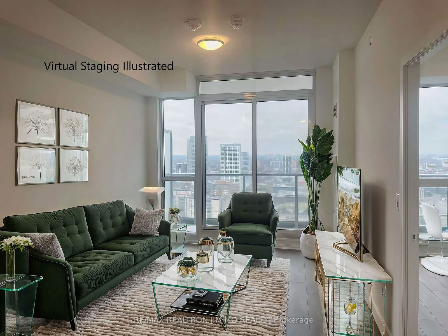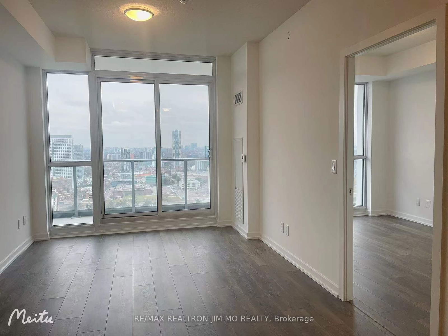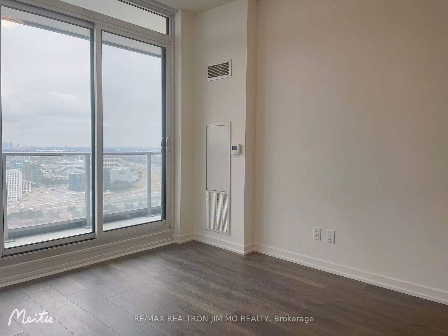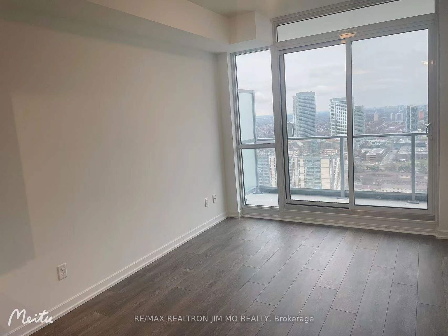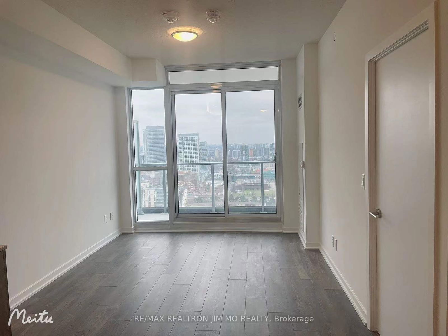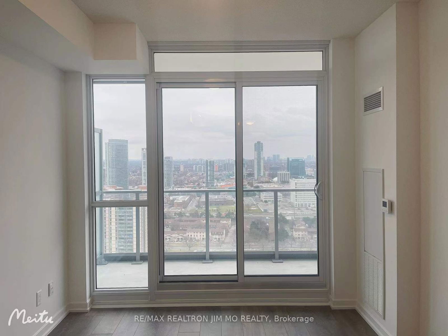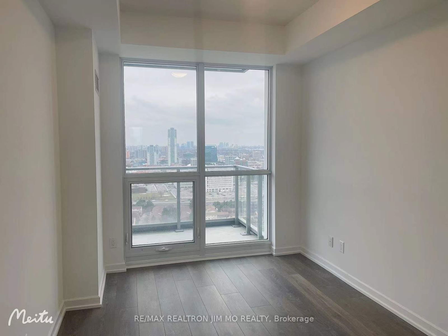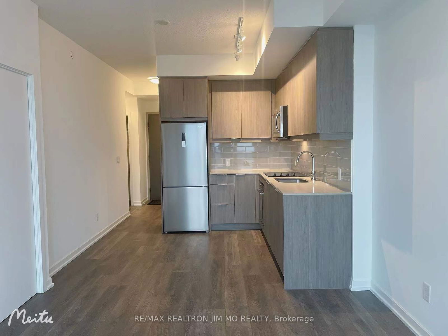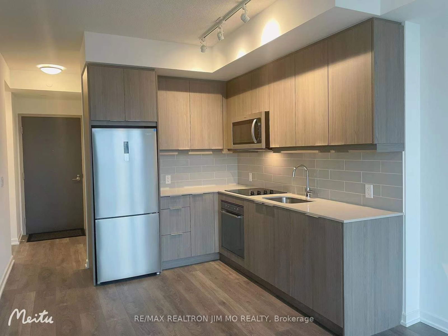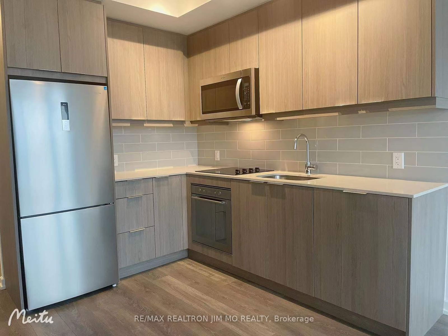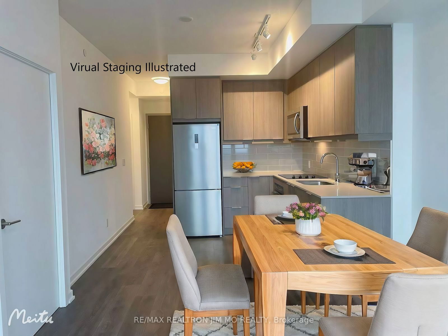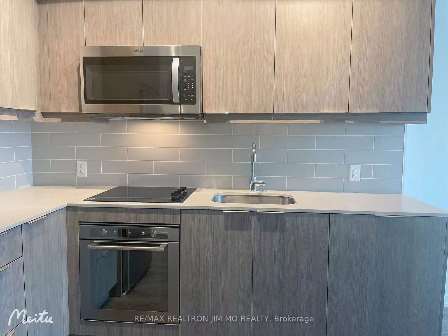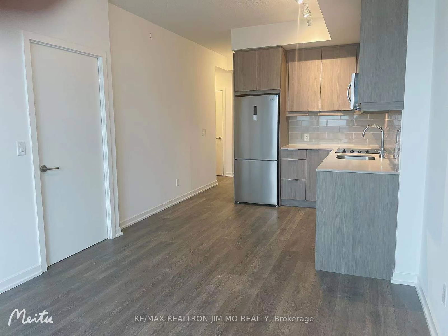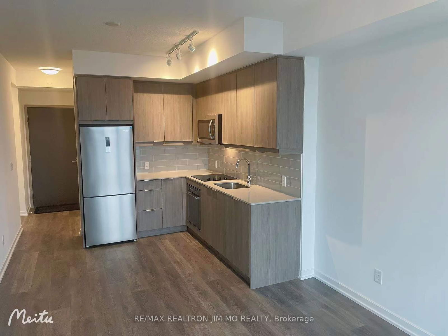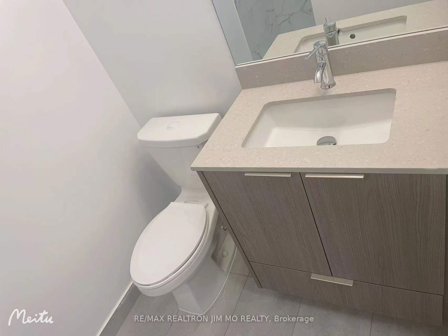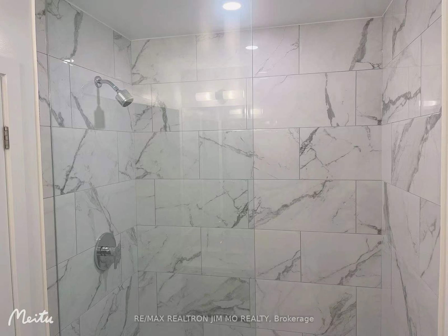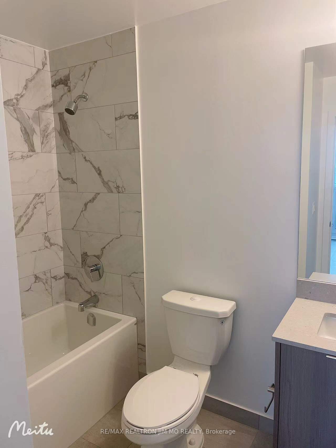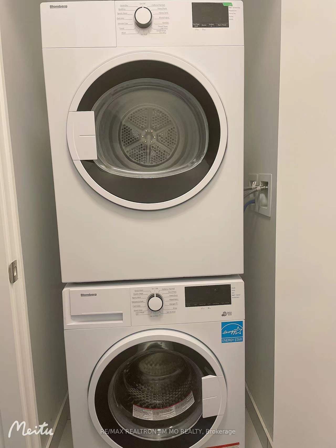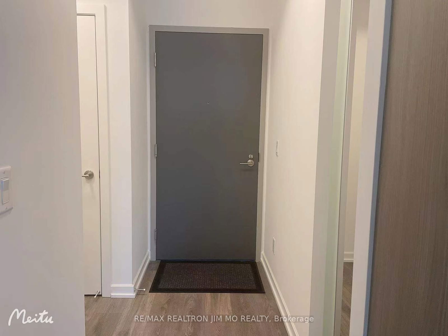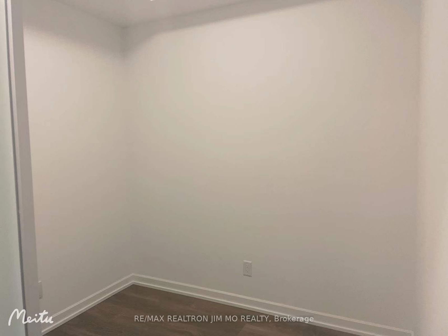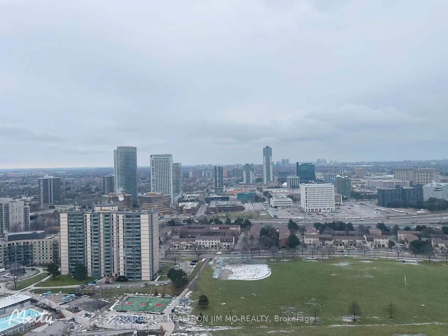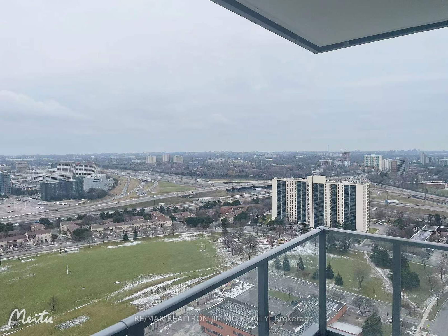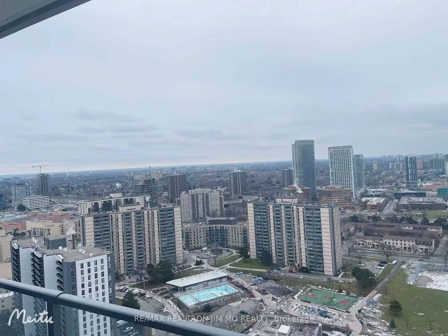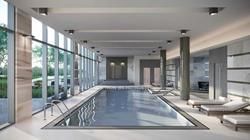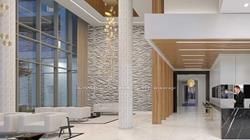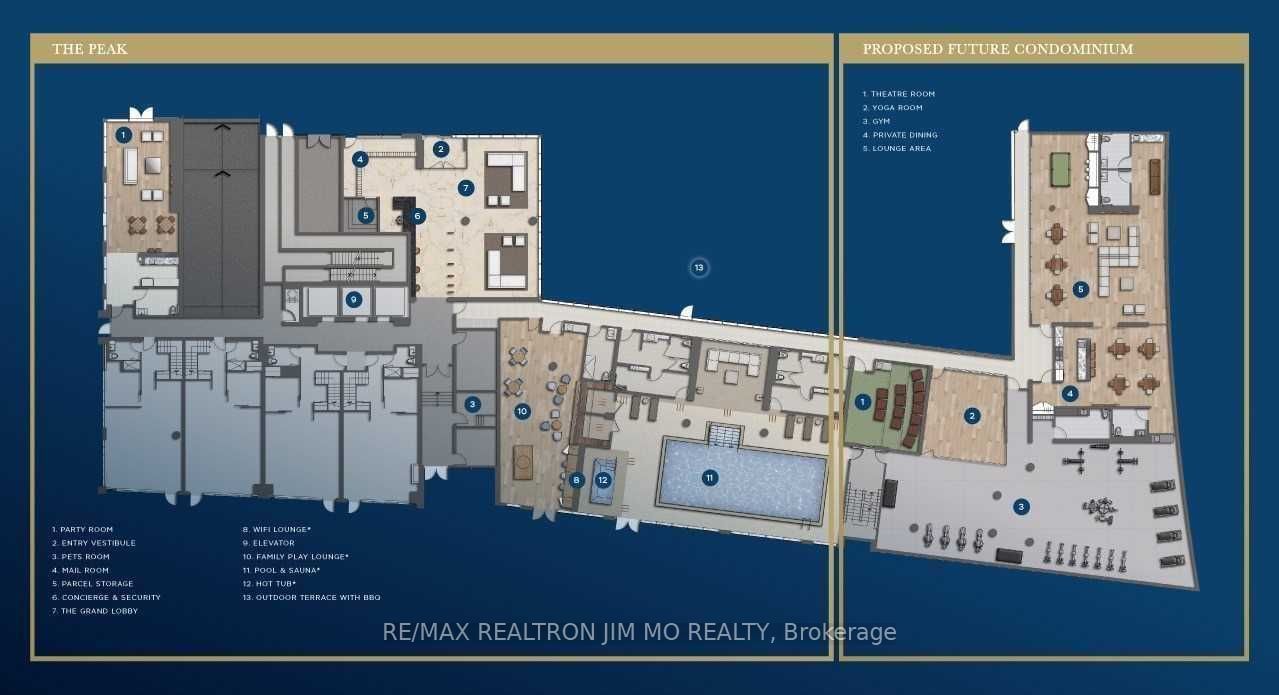2707 - 32 Forest Manor Rd
Listing History
Details
Property Type:
Condo
Possession Date:
Immediately
Lease Term:
1 Year
Utilities Included:
No
Outdoor Space:
Balcony
Furnished:
No
Exposure:
East
Locker:
None
Laundry:
Ensuite
Amenities
About this Listing
Located At Don Mills Subway Station. 1 Bedroom + Den, 2 Full Bath. 9' Ceiling. High Floor. Full Size Balcony. The Den With Sliding Door Can Be Used As 2nd Br. East View Facing To The Beautiful Park.Condo Amenities Includes: Gym, Indoor Pool, Hot Tub, Fitness Room, Party/Meeting Room, Concierge And Outdoor Terrace.Great Location With Minutes Walking Distance To TTC Subway Station, Fairview Mall, Community Center, Parks, Schools And Supermarket. One Parking Include. **EXTRAS** Stainless Steele Fridge,Microwave With Integrated Exhaust Fan, Stove, B/I Dishwasher, Washer & Dryer. All Existing Light Fixture And Windows Covering. No Pets.No Smoker.
re/max realtron jim mo realtyMLS® #C11943086
Fees & Utilities
Utilities Included
Utility Type
Air Conditioning
Heat Source
Heating
Room Dimensions
Living
Laminate, Walkout To Balcony, East View
Dining
Laminate, Combined with Living, Open Concept
Kitchen
Laminate, Quartz Counter, Stainless Steel Appliances
Primary
Laminate, 4 Piece Ensuite, East View
Den
Laminate, Sliding Doors
Similar Listings
Explore Henry Farm
Commute Calculator
Mortgage Calculator
Demographics
Based on the dissemination area as defined by Statistics Canada. A dissemination area contains, on average, approximately 200 – 400 households.
Building Trends At The Peak at Emerald City Condos
Days on Strata
List vs Selling Price
Offer Competition
Turnover of Units
Property Value
Price Ranking
Sold Units
Rented Units
Best Value Rank
Appreciation Rank
Rental Yield
High Demand
Market Insights
Transaction Insights at The Peak at Emerald City Condos
| Studio | 1 Bed | 1 Bed + Den | 2 Bed | 2 Bed + Den | 3 Bed | 3 Bed + Den | |
|---|---|---|---|---|---|---|---|
| Price Range | No Data | $502,000 - $508,000 | $540,000 - $675,000 | No Data | $705,000 - $910,000 | No Data | No Data |
| Avg. Cost Per Sqft | No Data | $980 | $1,024 | No Data | $931 | No Data | No Data |
| Price Range | No Data | $2,200 - $2,400 | $2,300 - $2,850 | $2,850 - $3,300 | $2,980 - $3,380 | $3,500 | $4,600 |
| Avg. Wait for Unit Availability | No Data | 371 Days | 33 Days | 68 Days | 83 Days | No Data | No Data |
| Avg. Wait for Unit Availability | No Data | 48 Days | 6 Days | 16 Days | 19 Days | 474 Days | No Data |
| Ratio of Units in Building | 1% | 7% | 55% | 20% | 17% | 1% | 2% |
Market Inventory
Total number of units listed and leased in Henry Farm
