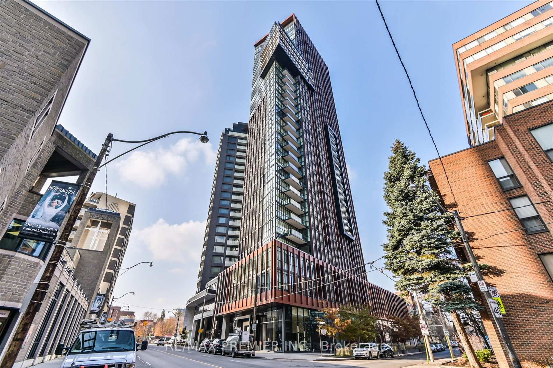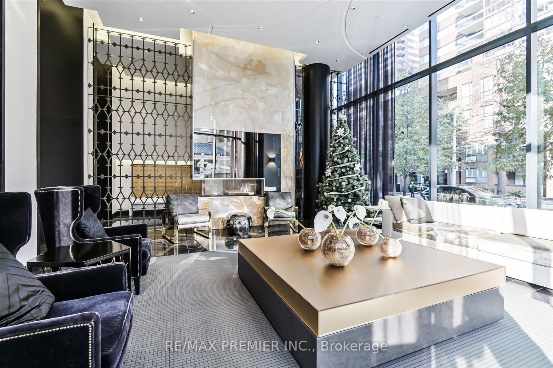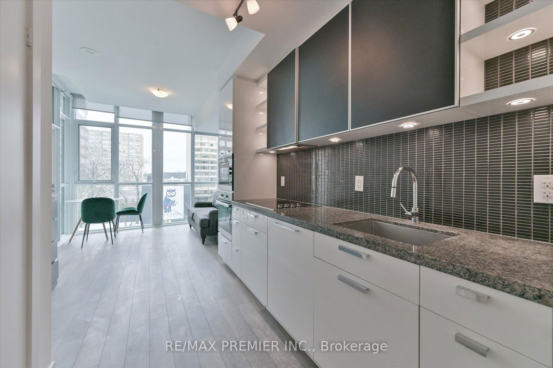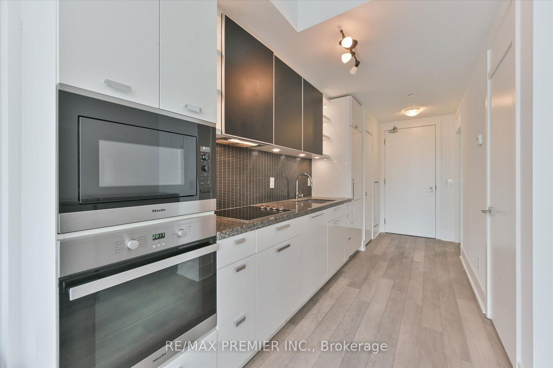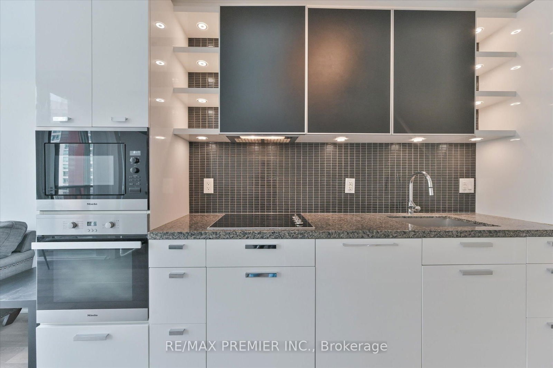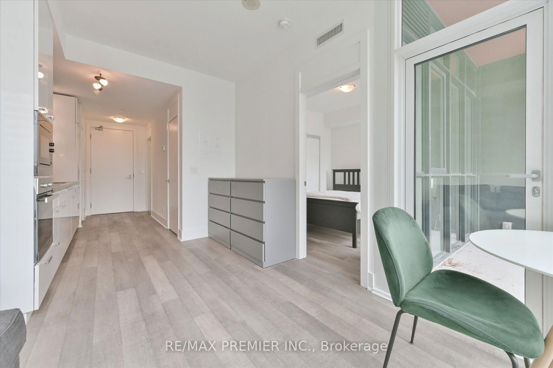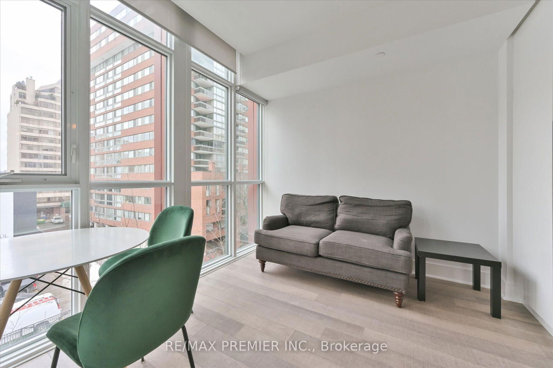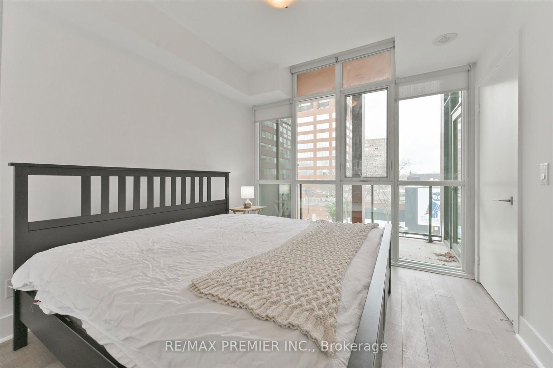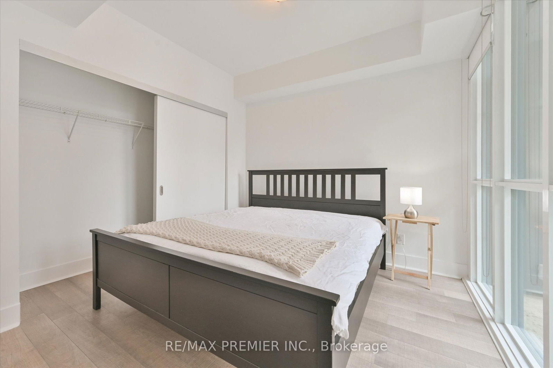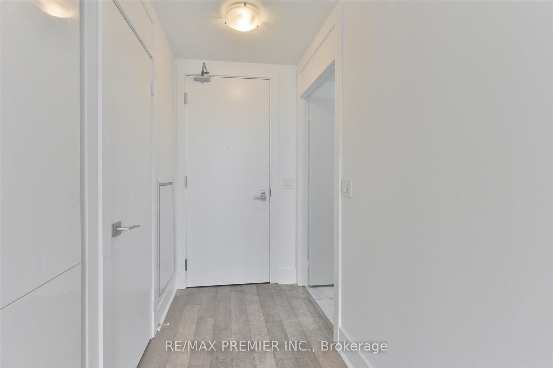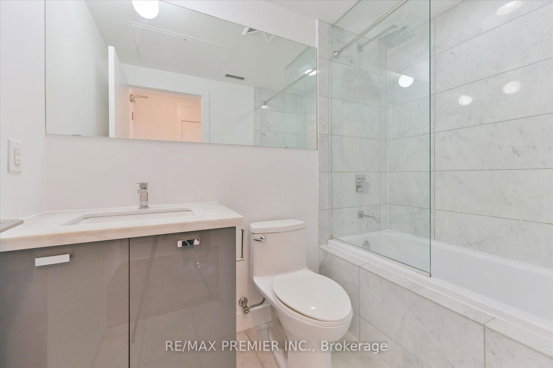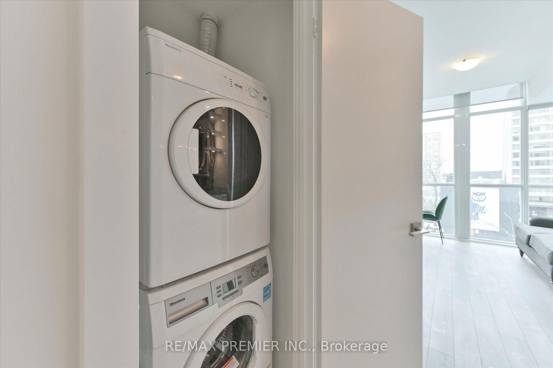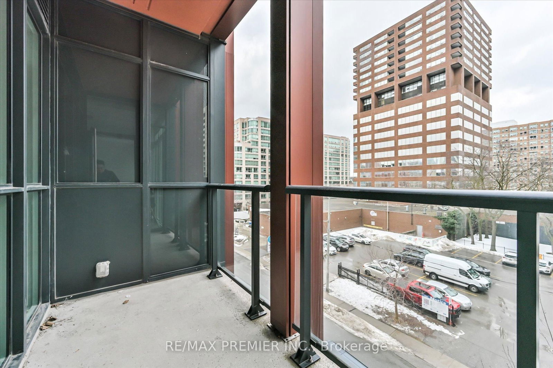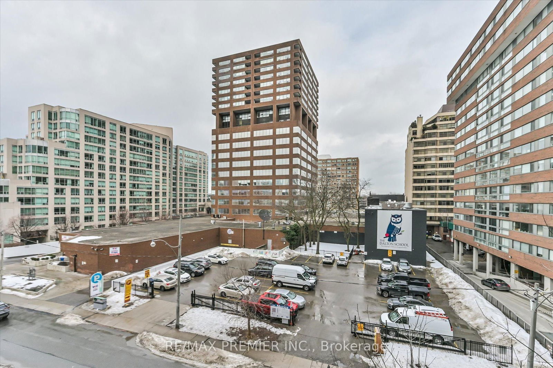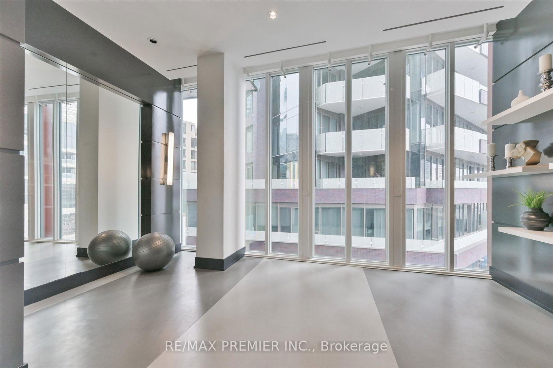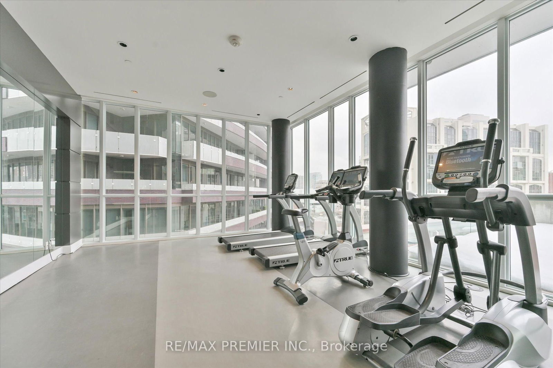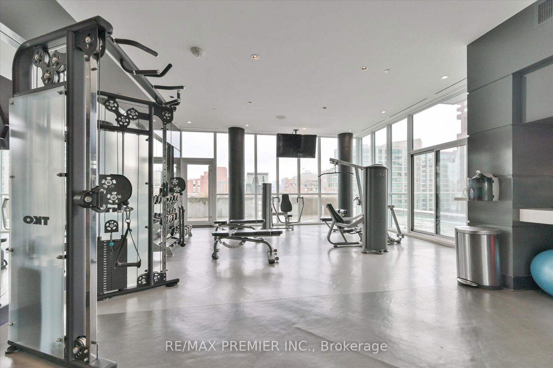Listing History
Unit Highlights
Property Type:
Condo
Possession Date:
March 1, 2025
Lease Term:
1 Year
Utilities Included:
No
Outdoor Space:
Balcony
Furnished:
Partially
Exposure:
South East
Locker:
None
Amenities
About this Listing
Welcome to Yorkville - Where Luxury Meets Lifestyle. Step into contemporary elegance with this stunning 1-bedroom condo, perfectly positioned in the heart of Toronto's most prestigious neighborhood. Designed for both style and function, this unit boasts an open-concept layout, top-tier built-in appliances, and exquisite natural quartz countertops. Floor-to-ceiling windows flood the space with sunlight, offering breathtaking southeast-facing views. Enjoy world-class amenities, including a rooftop oasis with a pool, a state-of-the-art fitness center, a party room, an outdoor BBQ area, visitor parking, and 24/7 concierge service. Just steps from Rosedale, Yonge, and Bloor subway stations, as well as Toronto's finest shops, restaurants, and entertainment. Experience the pinnacle of urban sophistication - this is more than a home; it's a lifestyle.
ExtrasStainless Steel Kitchen Appliances Including: Fridge, Stove, Built-In Microwave, & Dishwasher. Washer & Dryer. Tenant Pays Hydro, Cable, Internet. No Smoking.
re/max premier inc.MLS® #C11993915
Fees & Utilities
Utilities Included
Utility Type
Air Conditioning
Heat Source
Heating
Room Dimensions
Kitchen
Combined with Dining, Open Concept, Se View
Living
Open Concept, Walkout To Balcony
Primary
Double Closet, Window, Laminate
Foyer
Laminate
Bathroom
4 Piece Bath
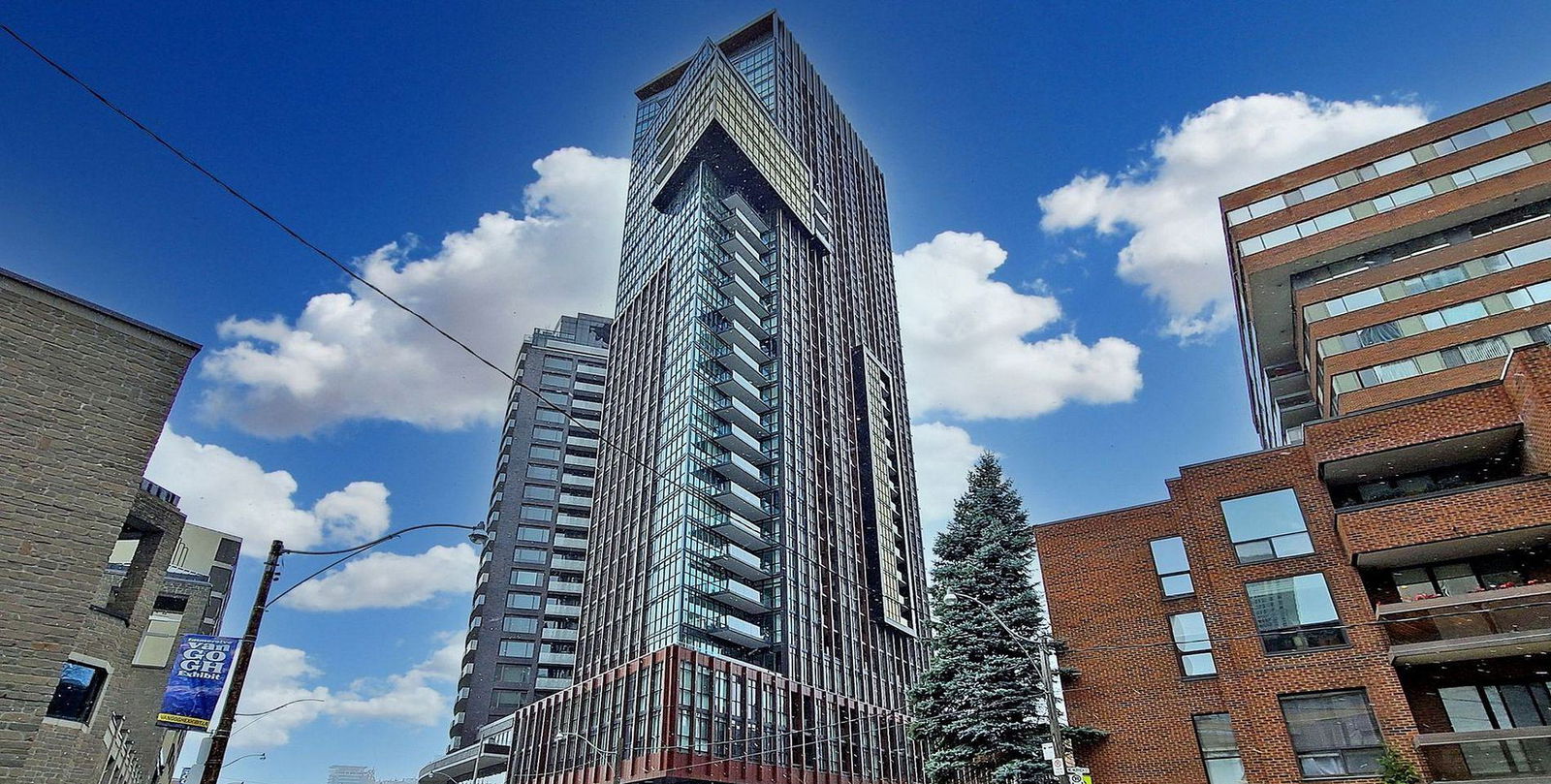
Building Spotlight
Similar Listings
Explore Yorkville
Commute Calculator

Demographics
Based on the dissemination area as defined by Statistics Canada. A dissemination area contains, on average, approximately 200 – 400 households.
Building Trends At The Yorkville
Days on Strata
List vs Selling Price
Offer Competition
Turnover of Units
Property Value
Price Ranking
Sold Units
Rented Units
Best Value Rank
Appreciation Rank
Rental Yield
High Demand
Market Insights
Transaction Insights at The Yorkville
| Studio | 1 Bed | 1 Bed + Den | 2 Bed | 2 Bed + Den | 3 Bed | 3 Bed + Den | |
|---|---|---|---|---|---|---|---|
| Price Range | $430,000 | $650,000 | No Data | $877,188 - $1,800,000 | $850,000 | No Data | No Data |
| Avg. Cost Per Sqft | $1,293 | $1,238 | No Data | $1,200 | $1,049 | No Data | No Data |
| Price Range | $2,500 | $2,400 - $2,750 | $2,700 - $3,200 | $3,300 - $4,200 | $3,980 - $4,400 | No Data | No Data |
| Avg. Wait for Unit Availability | 271 Days | 109 Days | 120 Days | 43 Days | 92 Days | No Data | 941 Days |
| Avg. Wait for Unit Availability | 44 Days | 46 Days | 52 Days | 24 Days | 30 Days | 375 Days | No Data |
| Ratio of Units in Building | 10% | 17% | 13% | 35% | 25% | 2% | 1% |
Market Inventory
Total number of units listed and leased in Yorkville
