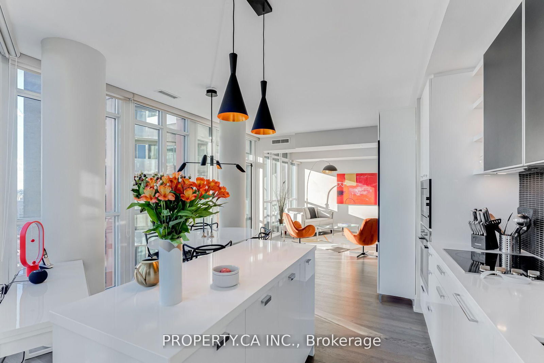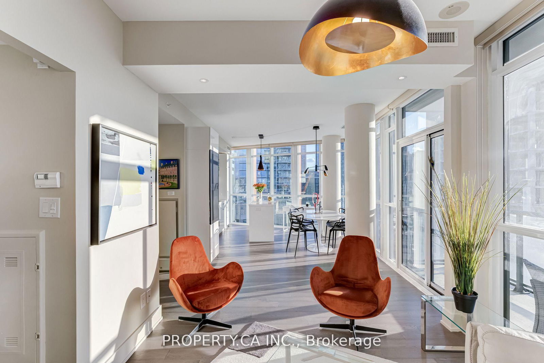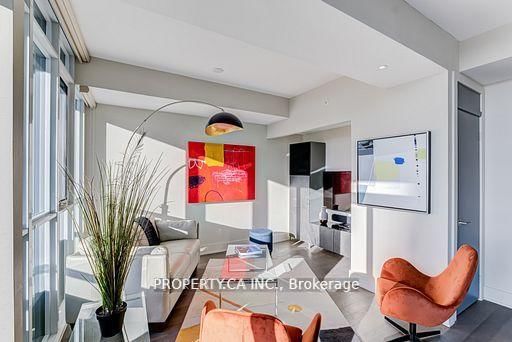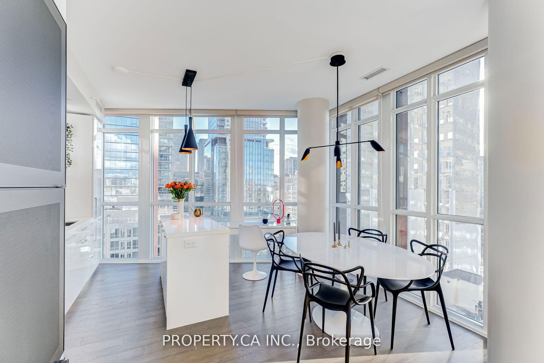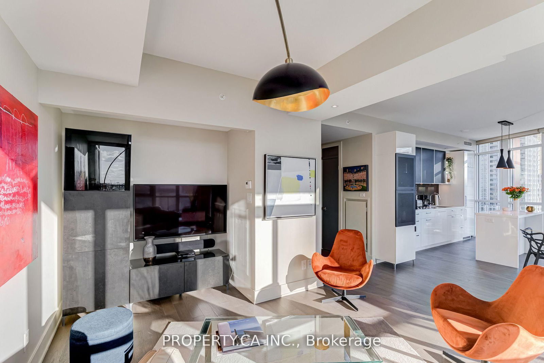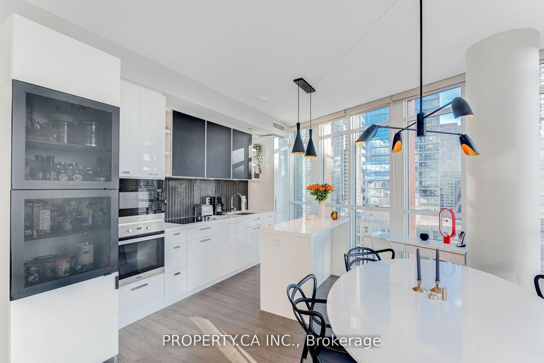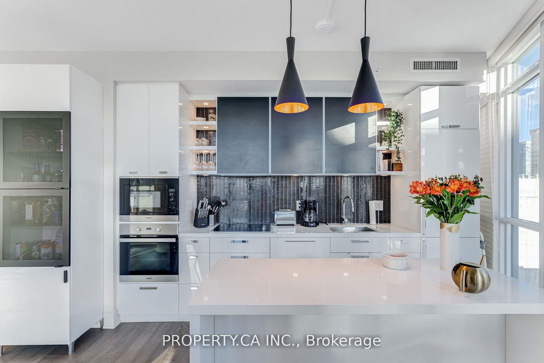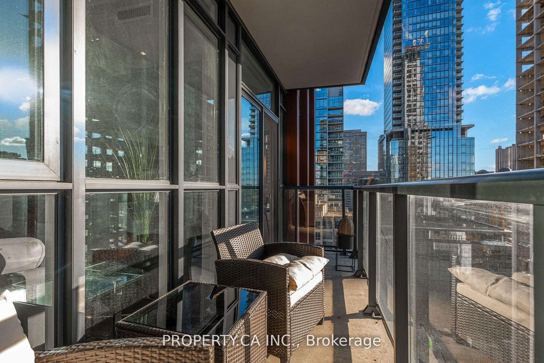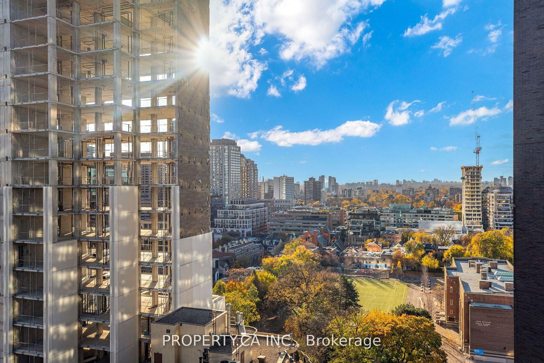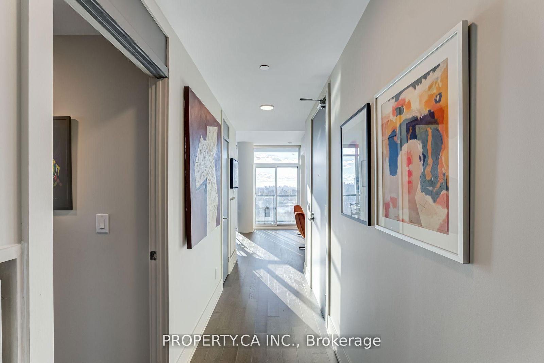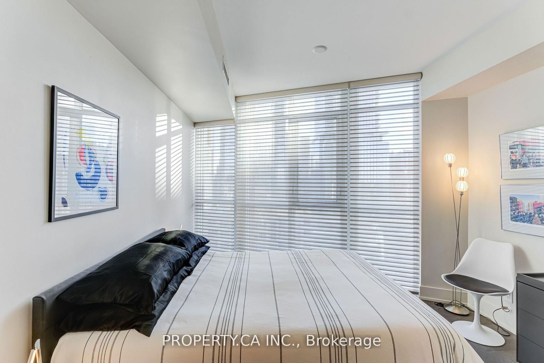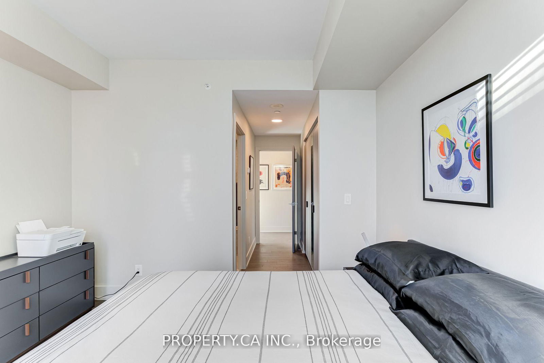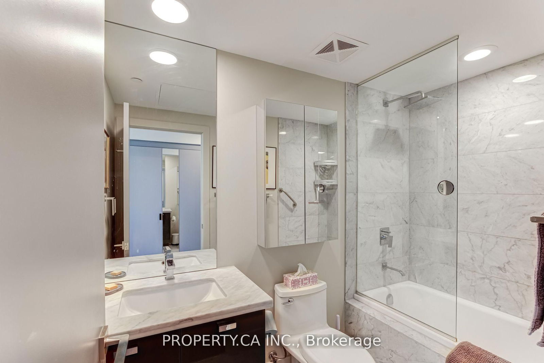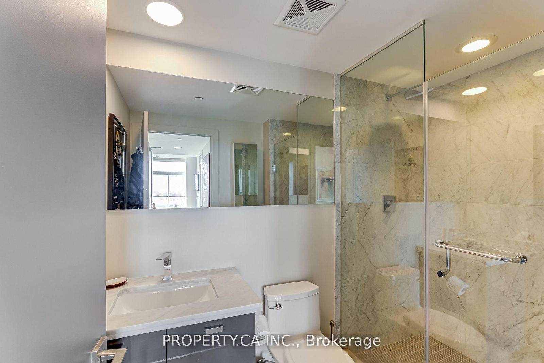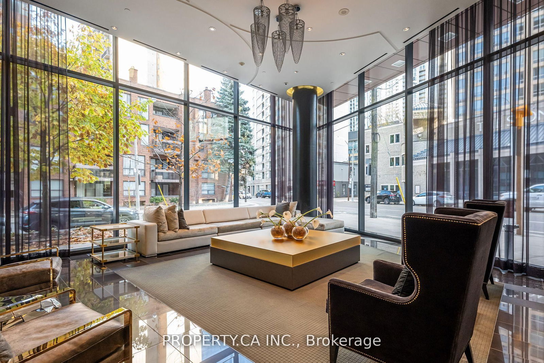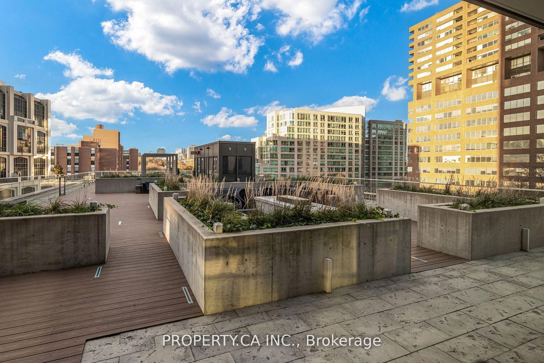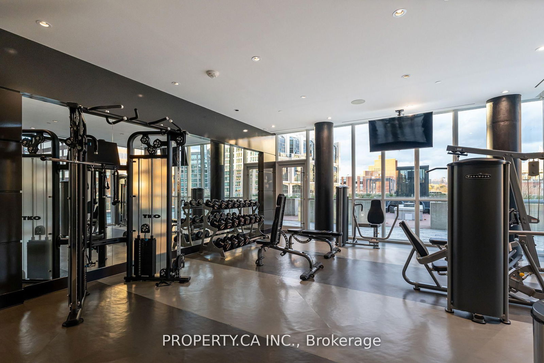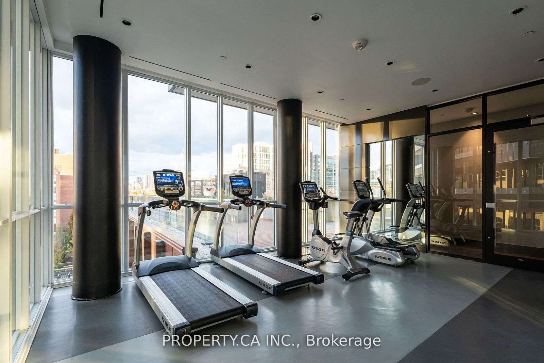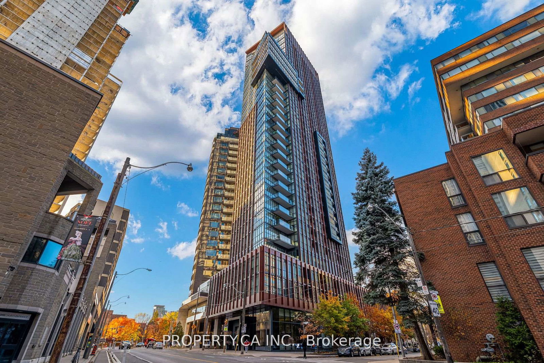Listing History
Unit Highlights
Property Type:
Condo
Maintenance Fees:
$862/mth
Taxes:
$5,450 (2024)
Cost Per Sqft:
$1,248/sqft
Outdoor Space:
Balcony
Locker:
Owned
Exposure:
South West
Possession Date:
30 days/TBA
Amenities
About this Listing
Welcome to Suite 1708 at 32 Davenport Road, an exceptional, light-filled sanctuary in Prime Yorkville. Formerly 2 bedrooms, Suite 1708 has been extensively renovated and converted to a beautiful 1 bedroom plus den, 2-bathroom residence with breathtaking views. Ideally situated on the coveted South West corner, with sweeping cityscape views and an abundance of natural light from wrap around floor to ceiling windows. Over 800 square feet of meticulously designed, fully functional living space. Enjoy the sleek and modern kitchen, perfect for the culinary enthusiast. Relax in the open concept living and dining area with exceptional west facing views or retreat to the spacious primary bedroom with upgraded custom closets and your own private ensuite. Beautifully upgraded throughout with new hardwood floors, high end blinds in every room, custom kitchen pantry for extra storage, newly painted, new light fixtures, custom storage in both bathrooms and custom closets in the primary bedroom. Just across the street, enjoy the luxury of the Four Seasons Spa, or take advantage of 32 Davenports own exceptional amenities, including a fully equipped gym, rooftop terrace and party room. Situated in the heart of Yorkville, this suite is steps from Toronto's finest boutiques, art galleries, dining, and cultural landmarks. Whole Foods, the ROM, and the Bloor Street shopping district are all within walking distance, with easy access to Bay and Bloor/Yonge subway stations. Exclusive underground parking and locker included. Truly upscale living in Torontos most desirable neighborhood. Don't miss out!
ExtrasCustom blinds in every room. All custom light fixtures. Custom pantry in kitchen and built ins in living room. Custom medicine cabinets in bathrooms.
property.ca inc.MLS® #C12015084
Fees & Utilities
Maintenance Fees
Utility Type
Air Conditioning
Heat Source
Heating
Room Dimensions
Living
hardwood floor, Combined with Dining, Walkout To Balcony
Dining
hardwood floor, Combined with Living, Walkout To Balcony
Kitchen
Built-in Appliances, Centre Island
Primary
hardwood floor, Ensuite Bath, South View
Foyer
hardwood floor, 3 Piece Bath
Similar Listings
Explore Yorkville
Commute Calculator
Demographics
Based on the dissemination area as defined by Statistics Canada. A dissemination area contains, on average, approximately 200 – 400 households.
Building Trends At The Yorkville
Days on Strata
List vs Selling Price
Offer Competition
Turnover of Units
Property Value
Price Ranking
Sold Units
Rented Units
Best Value Rank
Appreciation Rank
Rental Yield
High Demand
Market Insights
Transaction Insights at The Yorkville
| Studio | 1 Bed | 1 Bed + Den | 2 Bed | 2 Bed + Den | 3 Bed | 3 Bed + Den | |
|---|---|---|---|---|---|---|---|
| Price Range | $430,000 | $650,000 | No Data | $877,188 - $1,800,000 | $850,000 | No Data | No Data |
| Avg. Cost Per Sqft | $1,293 | $1,238 | No Data | $1,200 | $1,049 | No Data | No Data |
| Price Range | $2,500 | $2,400 - $2,750 | $2,700 - $3,200 | $3,300 - $4,200 | $3,980 - $4,400 | No Data | No Data |
| Avg. Wait for Unit Availability | 271 Days | 109 Days | 120 Days | 43 Days | 92 Days | No Data | 941 Days |
| Avg. Wait for Unit Availability | 44 Days | 45 Days | 52 Days | 23 Days | 29 Days | 375 Days | No Data |
| Ratio of Units in Building | 10% | 17% | 13% | 35% | 25% | 2% | 1% |
Market Inventory
Total number of units listed and sold in Yorkville
