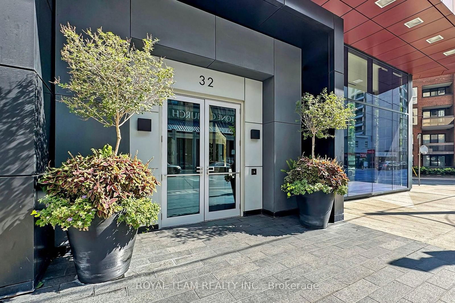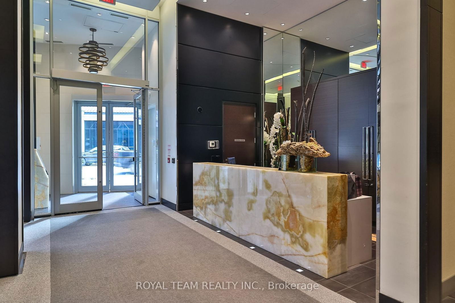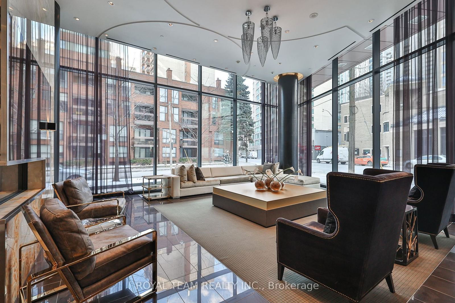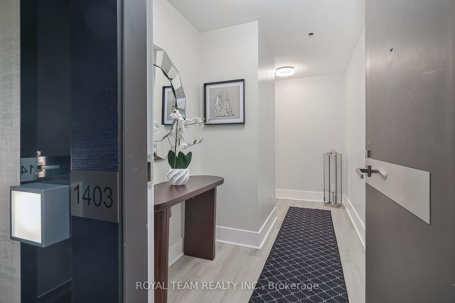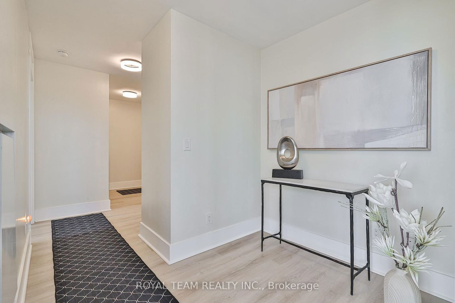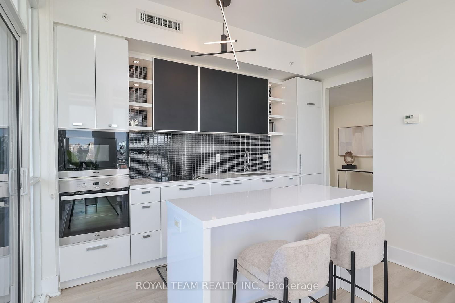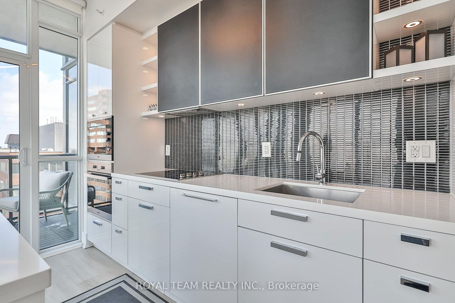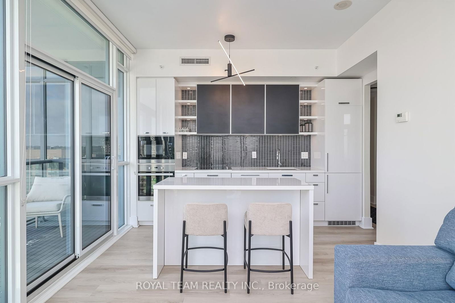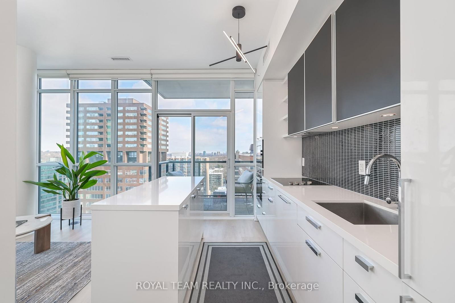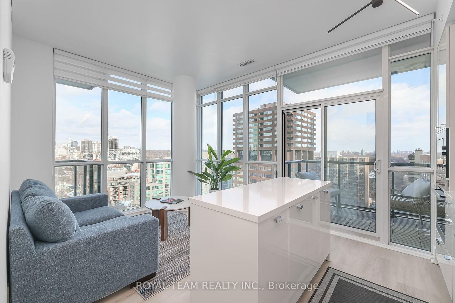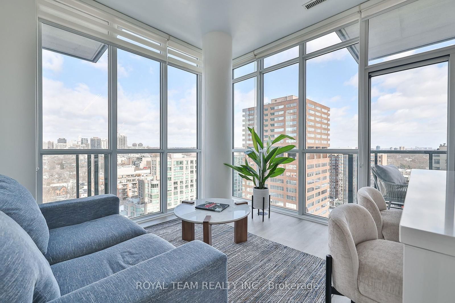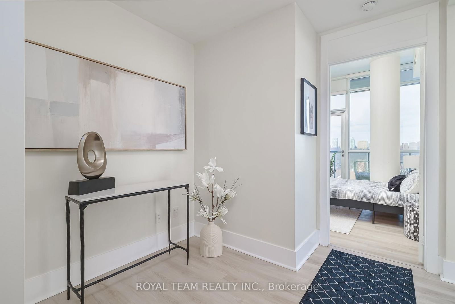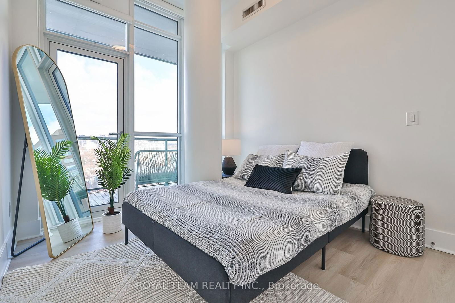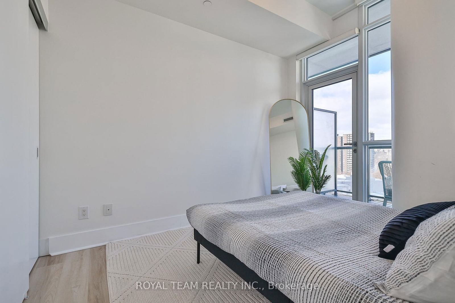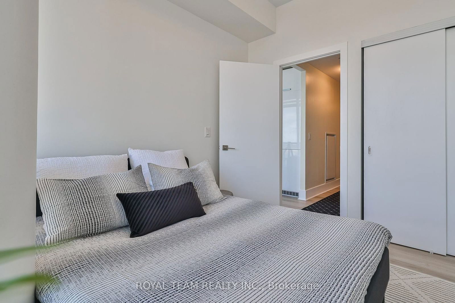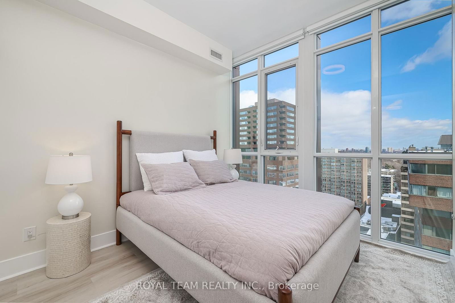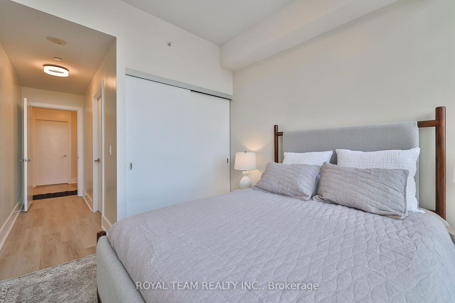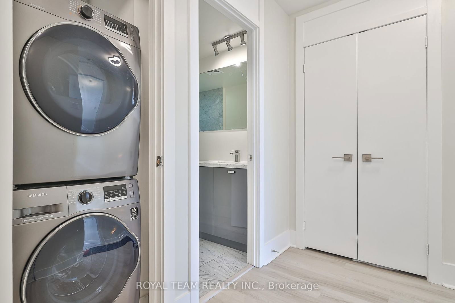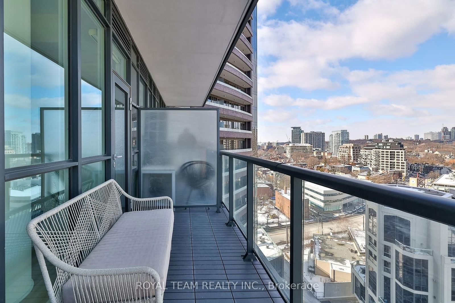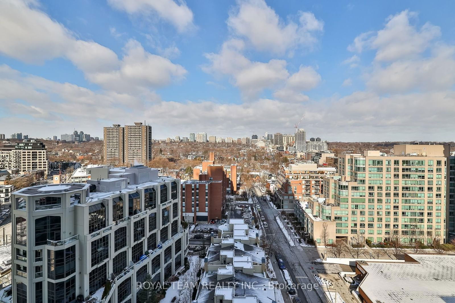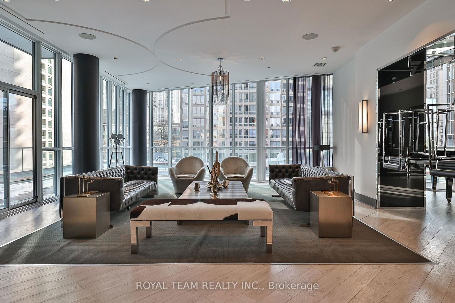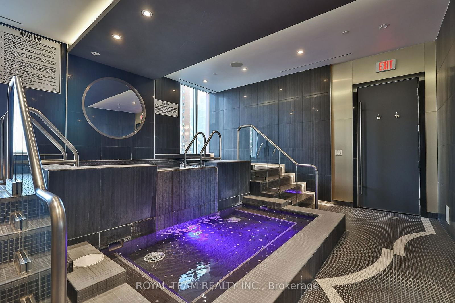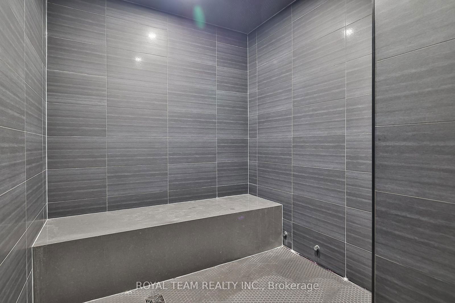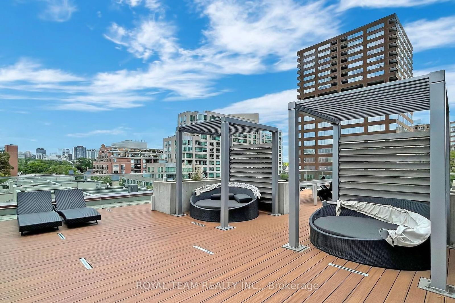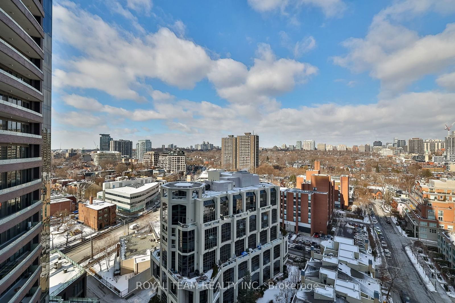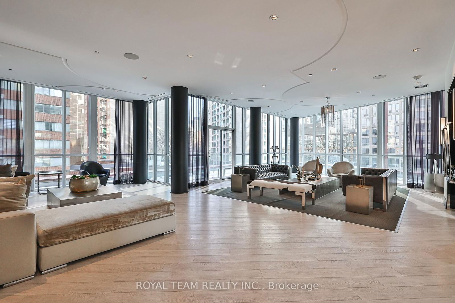Listing History
Unit Highlights
Property Type:
Condo
Maintenance Fees:
$889/mth
Taxes:
$5,701 (2024)
Cost Per Sqft:
$1,144/sqft
Outdoor Space:
Balcony
Locker:
Owned
Exposure:
North East
Possession Date:
To Be Arranged
Laundry:
Ensuite
Amenities
About this Listing
Step into elevated urban living at The Yorkville Condos! This stunning 2-bedroom, 2-bathroom unit offers unobstructed city views, an abundance of natural light, and separate bedrooms for optimal privacy. The modern layout and high-end finishes make this the perfect home for professionals or downsizers seeking quiet luxury in one of Toronto`s most coveted neighbourhoods. What You`ll Love: Prime Yorkville Location Steps from world-class dining, shopping, and transit Bright & Spacious Floor-to-ceiling windows with breathtaking views Well-Managed Building Impeccable concierge & amenities Ultimate Convenience Underground garage entrance right next to the door (goodbye long walks with groceries!)What You Might Not Love (But We Do!): So many amazing restaurants nearby but your kitchen is so gorgeous, you`ll actually want to cook! Too quiet You might forget you`re in downtown Toronto!This is Yorkville living at its finest schedule your private viewing today!
ExtrasRoller Blinds
royal team realty inc.MLS® #C11965295
Fees & Utilities
Maintenance Fees
Utility Type
Air Conditioning
Heat Source
Heating
Room Dimensions
Living
Open Concept, Large Window, Vinyl Floor
Kitchen
Open Concept, Walkout To Balcony, Vinyl Floor
Bedroom
Large Window, Ensuite Bath, Closet
2nd Bedroom
Large Window, Walkout To Balcony, Closet
Den
Open Concept, Vinyl Floor
null
Similar Listings
Explore Yorkville
Commute Calculator
Demographics
Based on the dissemination area as defined by Statistics Canada. A dissemination area contains, on average, approximately 200 – 400 households.
Building Trends At The Yorkville
Days on Strata
List vs Selling Price
Offer Competition
Turnover of Units
Property Value
Price Ranking
Sold Units
Rented Units
Best Value Rank
Appreciation Rank
Rental Yield
High Demand
Market Insights
Transaction Insights at The Yorkville
| Studio | 1 Bed | 1 Bed + Den | 2 Bed | 2 Bed + Den | 3 Bed | 3 Bed + Den | |
|---|---|---|---|---|---|---|---|
| Price Range | $430,000 | $650,000 | No Data | $877,188 - $1,800,000 | $850,000 | No Data | No Data |
| Avg. Cost Per Sqft | $1,293 | $1,238 | No Data | $1,200 | $1,049 | No Data | No Data |
| Price Range | $2,500 | $2,400 - $2,750 | $2,700 - $3,200 | $3,300 - $4,200 | $3,980 - $4,400 | No Data | No Data |
| Avg. Wait for Unit Availability | 271 Days | 109 Days | 120 Days | 43 Days | 92 Days | No Data | 941 Days |
| Avg. Wait for Unit Availability | 44 Days | 45 Days | 52 Days | 23 Days | 29 Days | 375 Days | No Data |
| Ratio of Units in Building | 10% | 17% | 13% | 35% | 25% | 2% | 1% |
Market Inventory
Total number of units listed and sold in Yorkville

