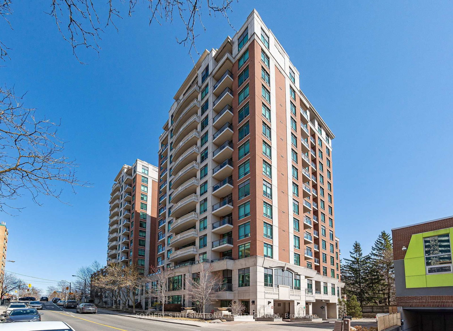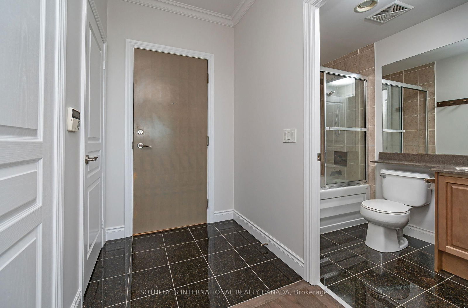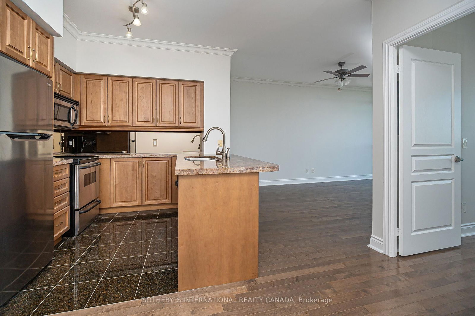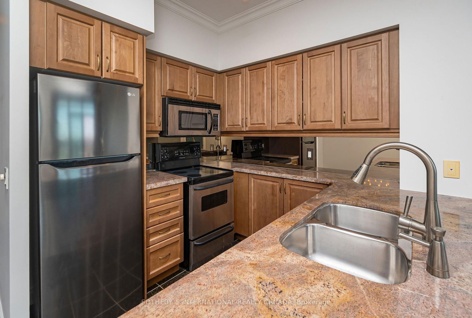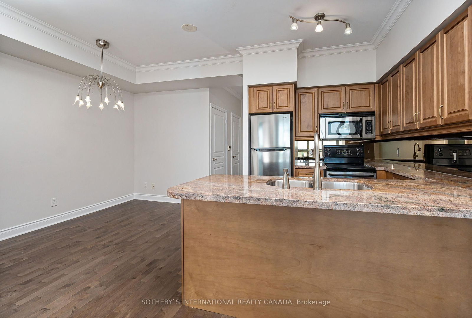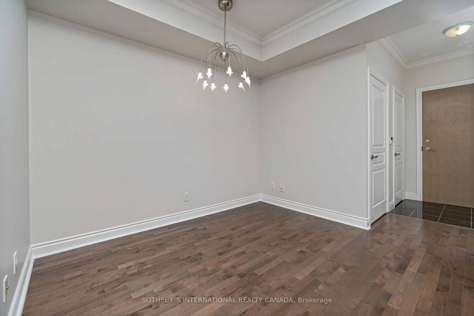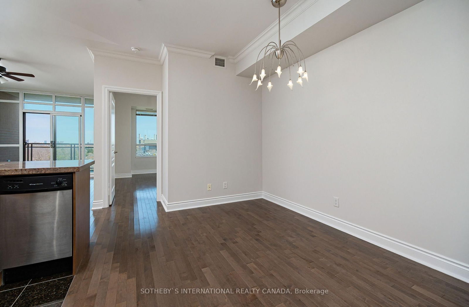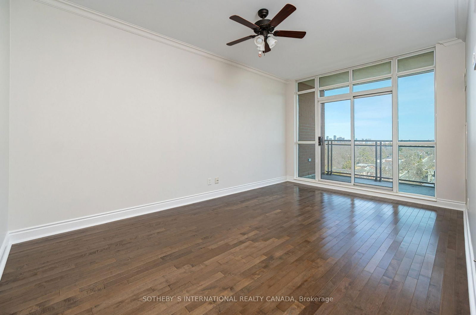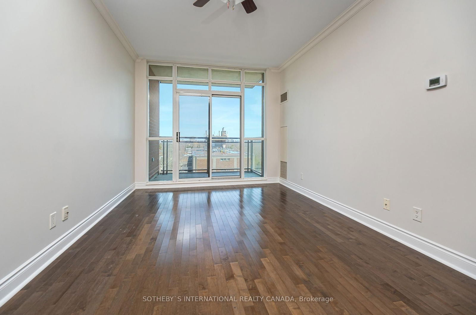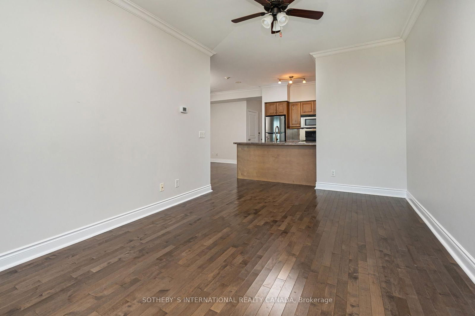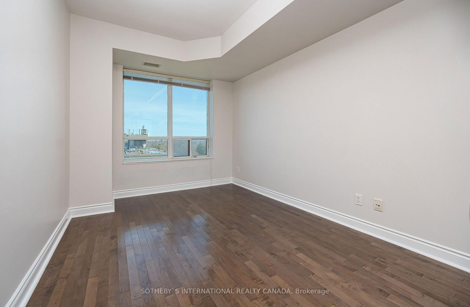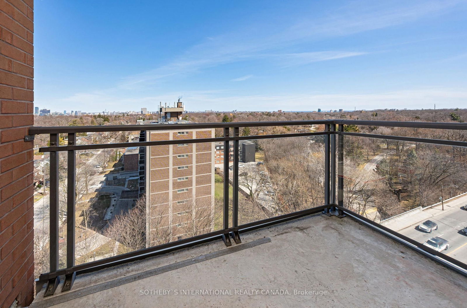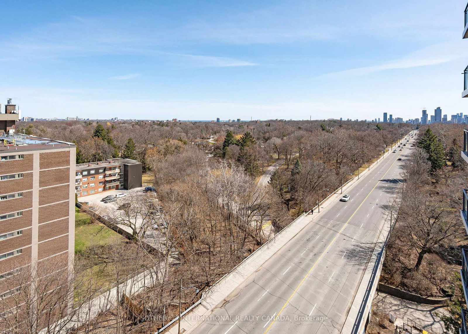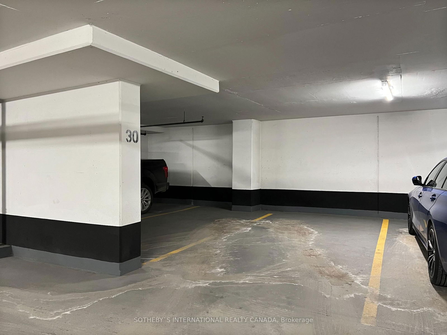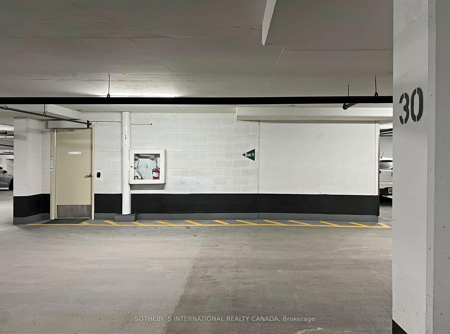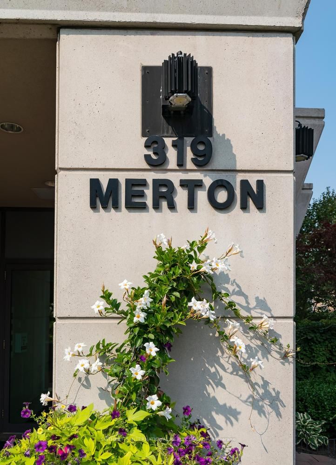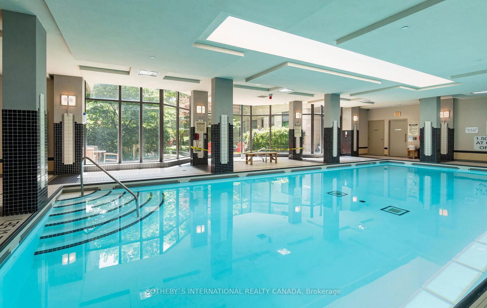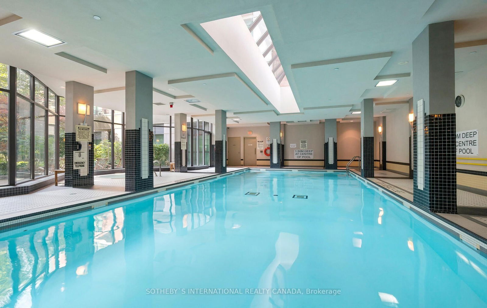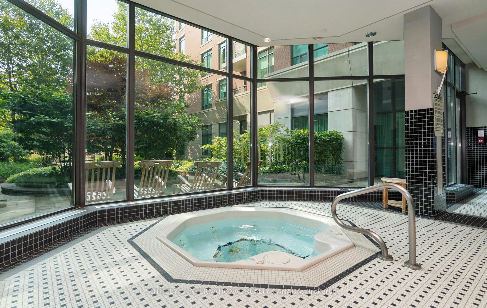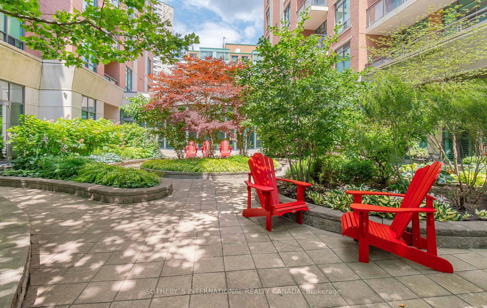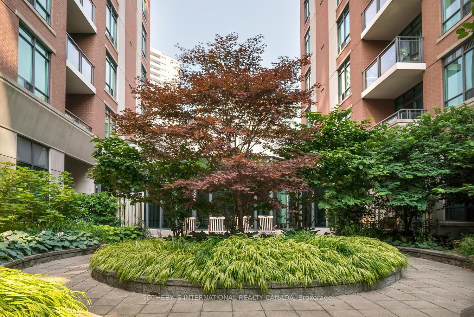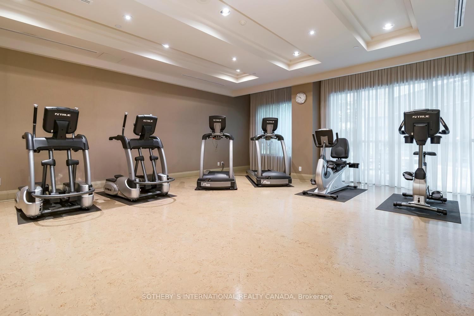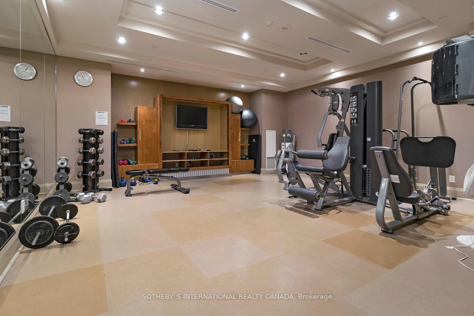1005 - 319 Merton St
Listing History
Unit Highlights
Property Type:
Condo
Maintenance Fees:
$633/mth
Taxes:
$2,875 (2024)
Cost Per Sqft:
$991/sqft
Outdoor Space:
Balcony
Locker:
Owned
Exposure:
East
Possession Date:
30 days/TBA
Amenities
About this Listing
One of midtown's most luxurious and sought-after condominium buildings! "Forever" southeast views down to Lake Ontario. Spacious and airy 1-Bedroom & Den Suite with 9 foot ceilings throughout. Sleek stainless steel kitchen appliances with abundant prep space. Flexible floor plan: Den can be the Dining Area creating a larger Living Area. A very generous bedroom features a double-wide closet and easily accommodates a king-sized bed. Best-in-class amenities include highly attentive 24/7 Concierge, On-Site Property Manager, In-Door Swimming Pool & Whirlpool, Fitness Centre, Event Space, Billiard Room, Visitor Parking and 2 Guest Suites, and a private interior courtyard and garden. Walk out to the Kay Gardner Beltline Park through the Mount Pleasant Cemetery and all the way to the BrickWorks. 319 Merton Street is an "EV Ready" building. Please note Pets Restriction: 1 dog only per unit and not more than 30 pounds.
ExtrasStainless Steel LG Fridge, Frigidaire Stove, Frigidaire Built-In Microwave/Exhaust, Frigidaire Built-In Dishwasher. Full sized Electrolux Washer & Dryer. All electric light fixtures, Living Area ceiling fan, bedroom window blind.
sotheby`s international realty canadaMLS® #C12064586
Fees & Utilities
Maintenance Fees
Utility Type
Air Conditioning
Heat Source
Heating
Room Dimensions
Foyer
Marble Floor, Closet
Living
hardwood floor, Combined with Dining, Walkout To Balcony
Dining
hardwood floor, Combined with Living, Open Concept
Den
hardwood floor, Open Concept
Kitchen
Marble Floor, Stainless Steel Appliances, Breakfast Bar
Bathroom
Marble Floor, 4 Piece Bath, Moulded Sink
Similar Listings
Explore Mount Pleasant West
Commute Calculator
Demographics
Based on the dissemination area as defined by Statistics Canada. A dissemination area contains, on average, approximately 200 – 400 households.
Building Trends At The Domain
Days on Strata
List vs Selling Price
Offer Competition
Turnover of Units
Property Value
Price Ranking
Sold Units
Rented Units
Best Value Rank
Appreciation Rank
Rental Yield
High Demand
Market Insights
Transaction Insights at The Domain
| Studio | 1 Bed | 1 Bed + Den | 2 Bed | 2 Bed + Den | 3 Bed + Den | |
|---|---|---|---|---|---|---|
| Price Range | No Data | No Data | $645,000 - $688,000 | $765,000 - $820,000 | $1,660,000 - $2,120,000 | No Data |
| Avg. Cost Per Sqft | No Data | No Data | $952 | $998 | $1,348 | No Data |
| Price Range | No Data | $2,400 | $2,500 - $2,650 | $3,100 - $3,600 | $5,050 - $5,100 | No Data |
| Avg. Wait for Unit Availability | No Data | 135 Days | 114 Days | 91 Days | 226 Days | No Data |
| Avg. Wait for Unit Availability | No Data | 162 Days | 125 Days | 69 Days | 388 Days | No Data |
| Ratio of Units in Building | 3% | 19% | 28% | 33% | 18% | 1% |
Market Inventory
Total number of units listed and sold in Mount Pleasant West
