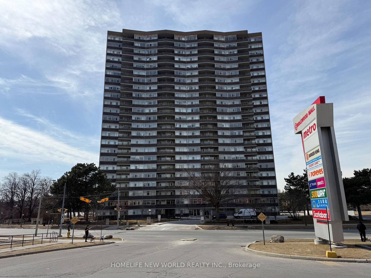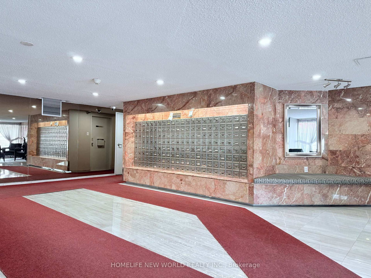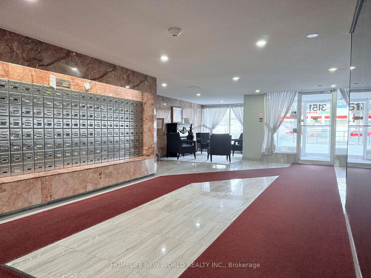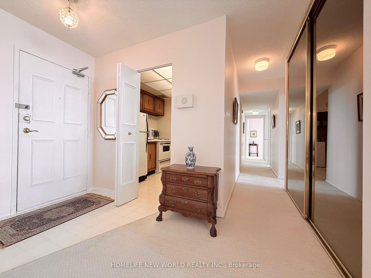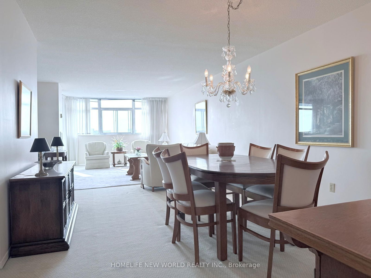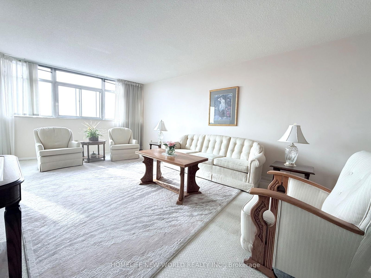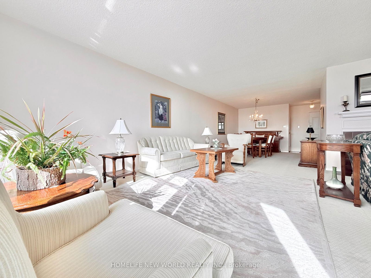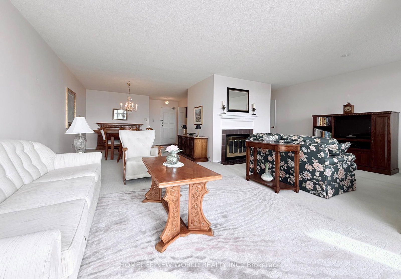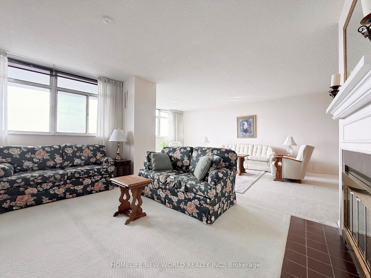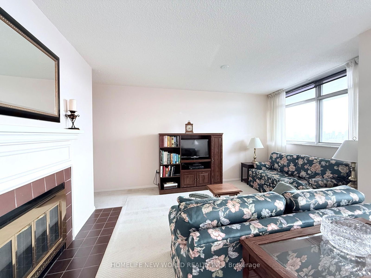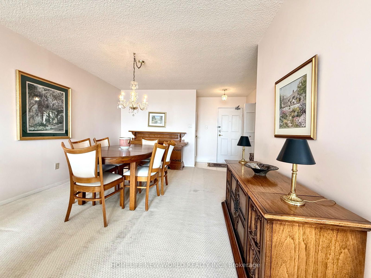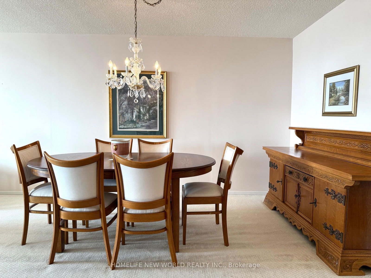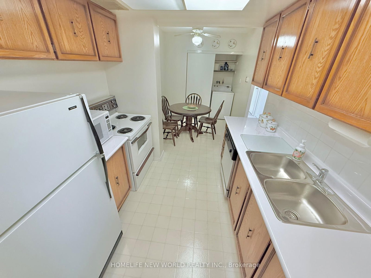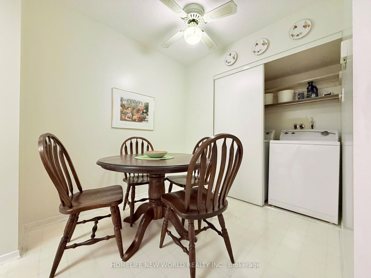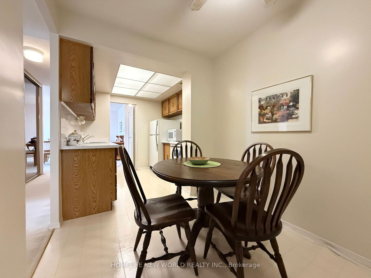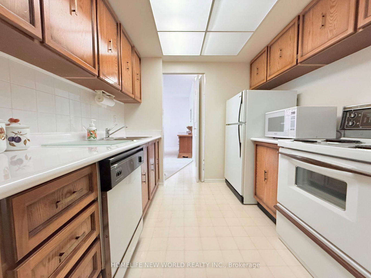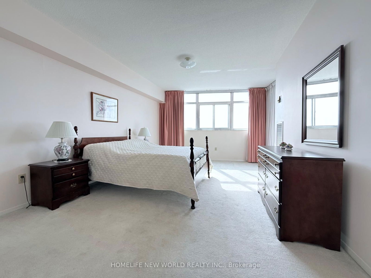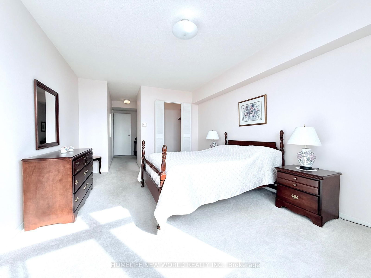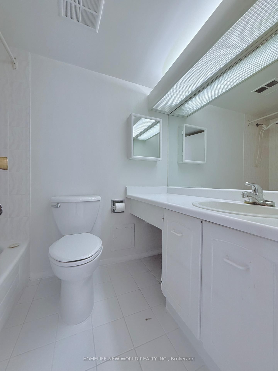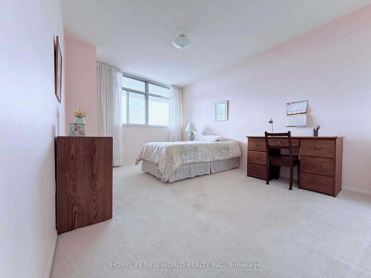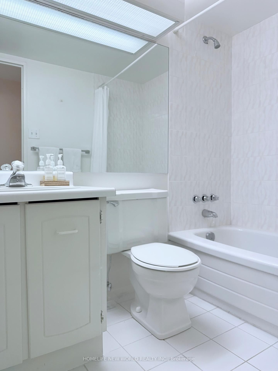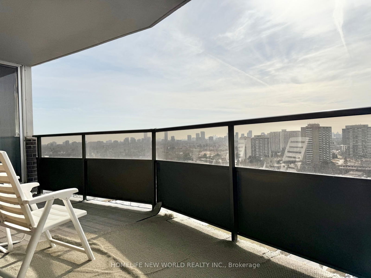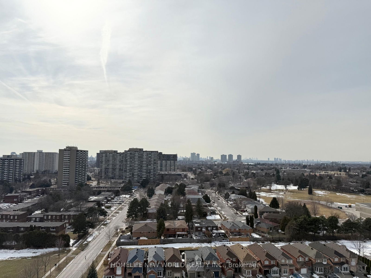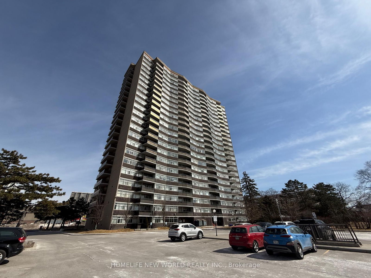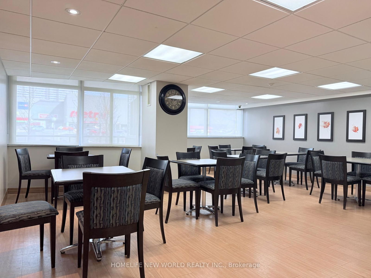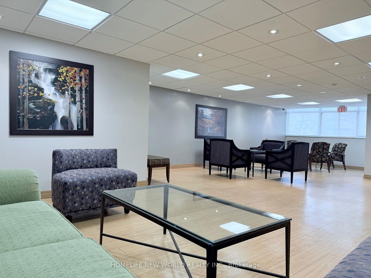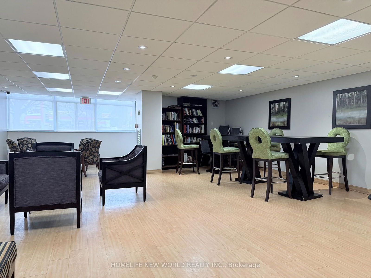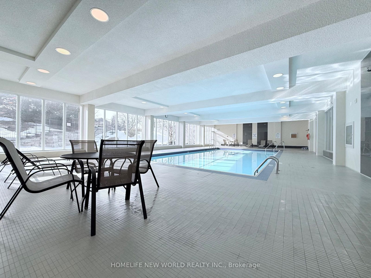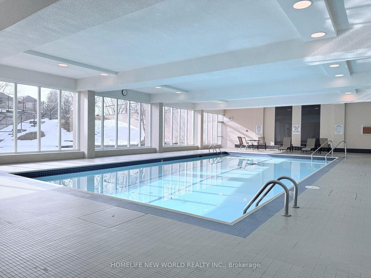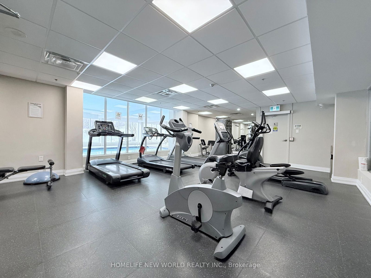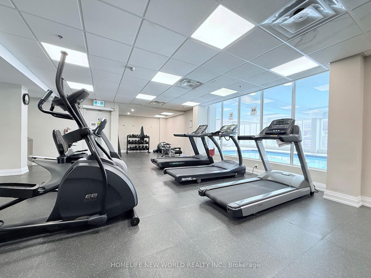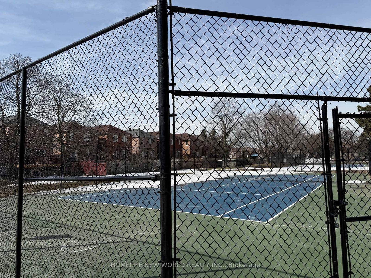1901 - 3151 Bridletowne Circ
Listing History
Details
Property Type:
Condo
Maintenance Fees:
$1,393/mth
Taxes:
$1,954 (2024)
Cost Per Sqft:
$357/sqft
Outdoor Space:
Balcony
Locker:
None
Exposure:
West
Possession Date:
Immediately/TBA
Amenities
About this Listing
Excellent Location! Famous Tridel-built Condo! Highly Desirable and Safe Neighborhood! Well Maintained Building! Well Kept Unit With Incredible Unobstructed Breathtaking West Views! Cozy, Bright, Spacious. Sun-filled Natural Light All Day Long! Beautiful Practical Layout. Open Concept. Huge Private Balcony With Direct Access From Prim Br & Living Rm. Spacious Living Rm With Wall-to-Wall Windows, Plus Large Dining Area Great for Family Gatherings & Entertaining. Family Size Kitchen With Comfortable Breakfast Area. Prim Br With Large Windows, W/I Closet & Sliding Door Direct Access to Balcony. The Decent 2nd Br With Ample Closet Space & Large Windows. The Bright Den Can Be Either as Additional Family Rm or as 3rd Br According to Needs. Large Walk-In Pantry as Storage for All Essentials. Fantastic Amenities: Indoor Pool, Sauna, Gym, Game/Billiard Room, Party Room, Tennis Court and Visitor Parking. Maintenance Fees Cover All Utilities, TV, High-Speed Internet, Common Elements for Worry-Free Living! Enjoy a New Dog Park, a Community Terrace With BBQs & Beautiful Landscape in Summer. Bridlewood Mall Just at Doorstep, Mins to Hwy401, 404 & 407. Steps to TTC, Parks, Library & Schools. Super Convenient! Don't Miss!
ExtrasFridge, Stove, Dishwasher, Microwave. Washer & Dryer. All Existing Electric Light Fixtures, All Existing Blinds/Draperies. One Parking Space. ** Fireplace As Is Condition.
homelife new world realty inc.MLS® #E12024927
Fees & Utilities
Maintenance Fees
Utility Type
Air Conditioning
Heat Source
Heating
Room Dimensions
Living
Combined with Dining, Walkout To Balcony, Large Window
Dining
Open Concept, Combined with Living, Walkout To Balcony
Kitchen
Family Size Kitchen, Breakfast Area
Primary
Walkout To Balcony, Walk-in Closet, Large Window
2nd Bedroom
Large Window, Large Closet, West View
Den
Large Window, Open Concept, Fireplace
Primary
Walkout To Balcony, Window, Walk-in Closet
2nd Bedroom
Window, Closet
Other
Similar Listings
Explore L'Amoreaux
Commute Calculator
Mortgage Calculator
Demographics
Based on the dissemination area as defined by Statistics Canada. A dissemination area contains, on average, approximately 200 – 400 households.
Building Trends At Bridletowne I Condos
Days on Strata
List vs Selling Price
Offer Competition
Turnover of Units
Property Value
Price Ranking
Sold Units
Rented Units
Best Value Rank
Appreciation Rank
Rental Yield
High Demand
Market Insights
Transaction Insights at Bridletowne I Condos
| 1 Bed | 1 Bed + Den | 2 Bed | 2 Bed + Den | 3 Bed | |
|---|---|---|---|---|---|
| Price Range | No Data | No Data | No Data | $588,000 | $590,000 |
| Avg. Cost Per Sqft | No Data | No Data | No Data | $399 | $404 |
| Price Range | No Data | No Data | No Data | $2,750 | No Data |
| Avg. Wait for Unit Availability | No Data | 776 Days | 126 Days | 52 Days | 278 Days |
| Avg. Wait for Unit Availability | No Data | No Data | 619 Days | 786 Days | 1549 Days |
| Ratio of Units in Building | 1% | 5% | 21% | 66% | 9% |
Market Inventory
Total number of units listed and sold in L'Amoreaux
