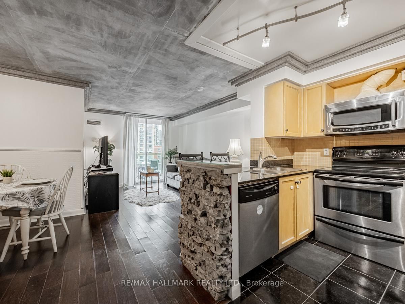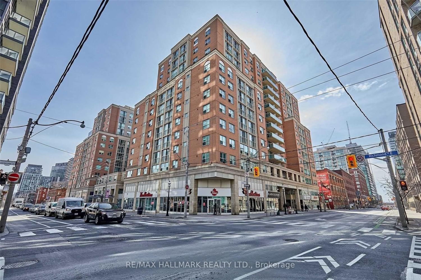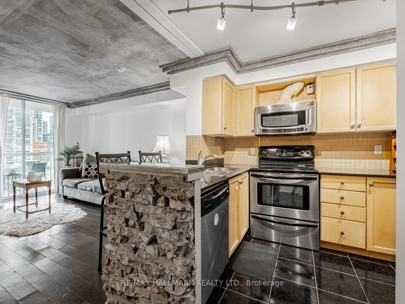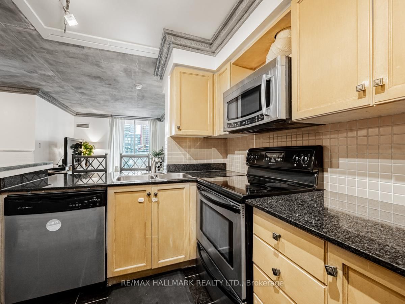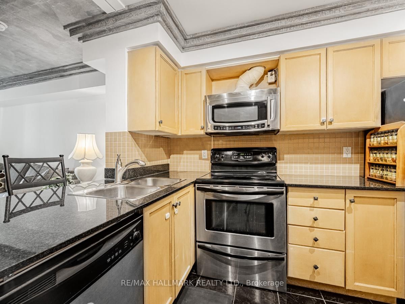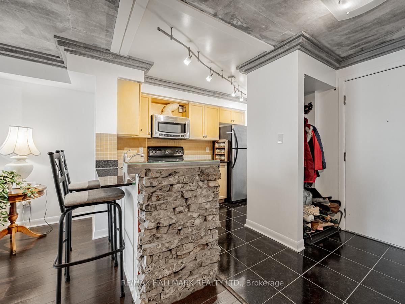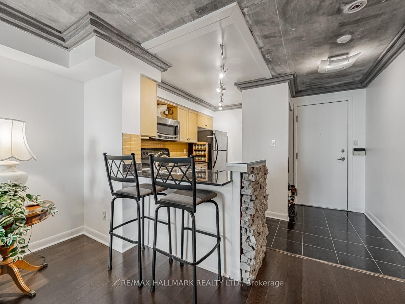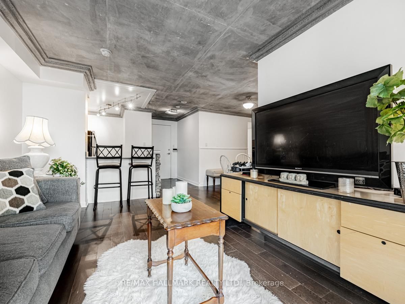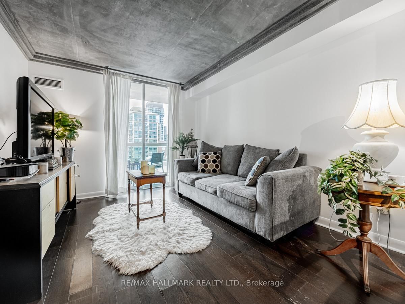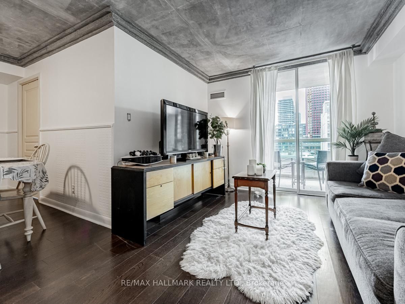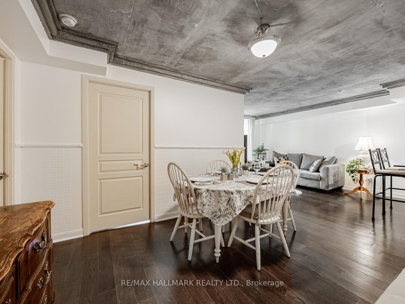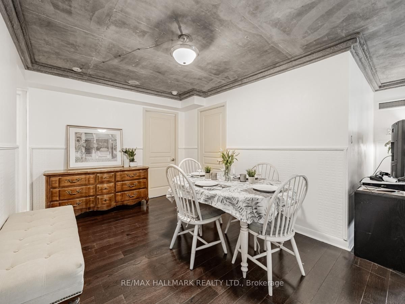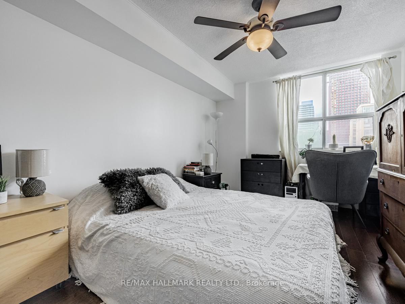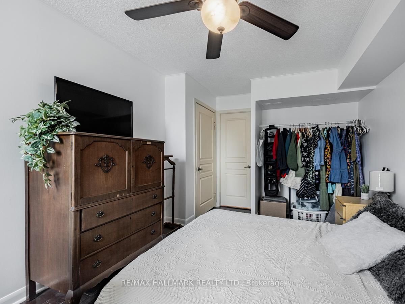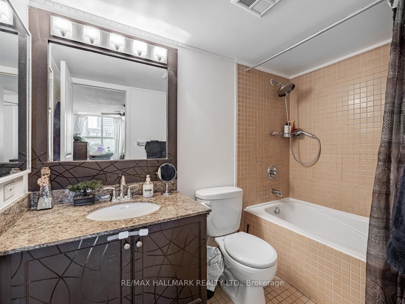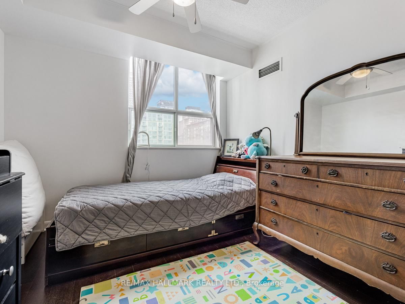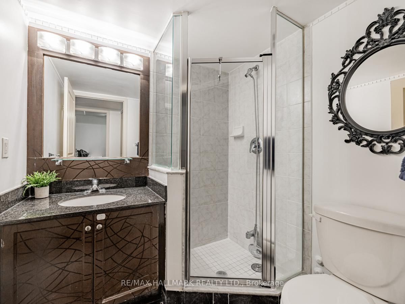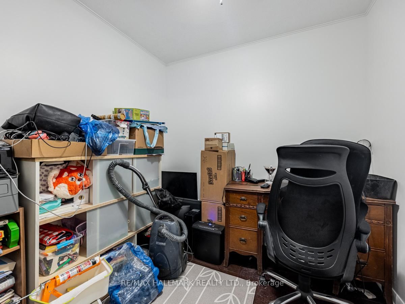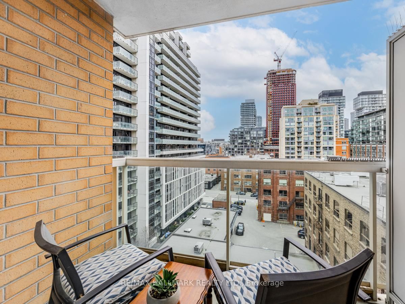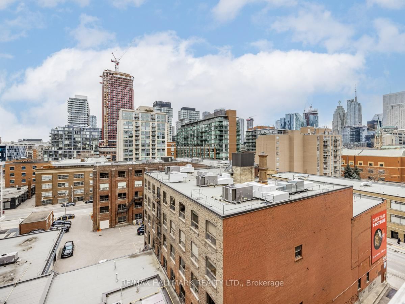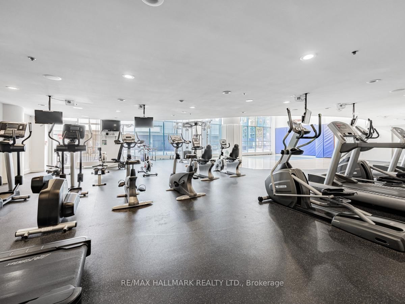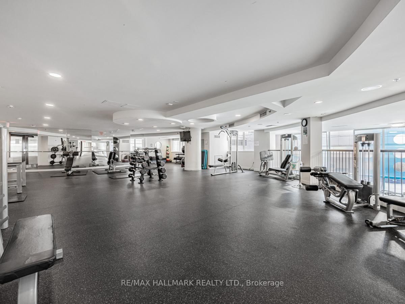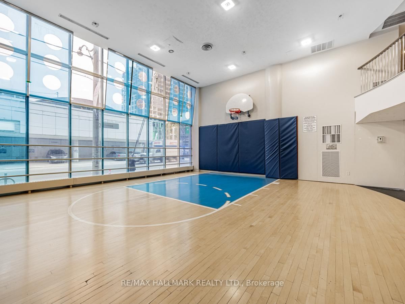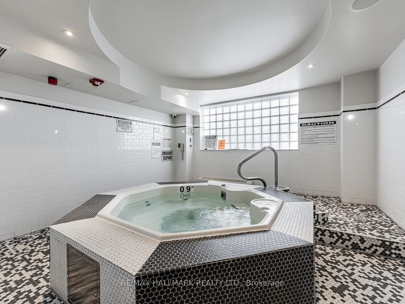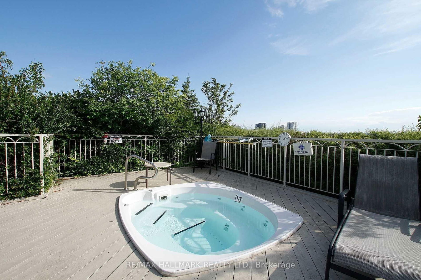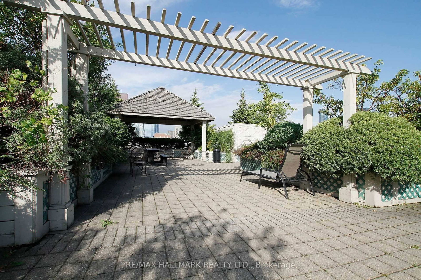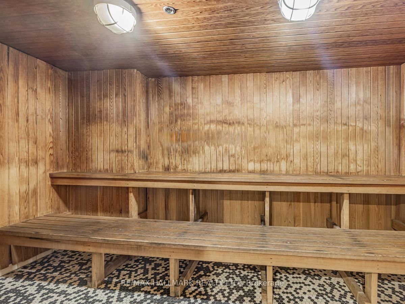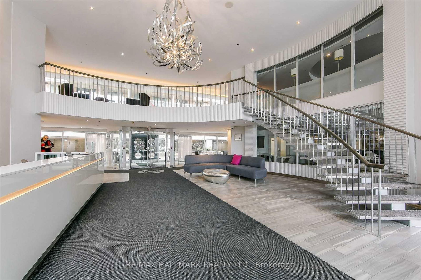908 - 323 Richmond St E
Listing History
Details
Property Type:
Condo
Maintenance Fees:
$796/mth
Taxes:
$3,076 (2024)
Cost Per Sqft:
$695/sqft
Outdoor Space:
Balcony
Locker:
Owned
Exposure:
South
Possession Date:
May 30, 2025
Amenities
About this Listing
Welcome to your new home at 'The Richmond' Condominiums - an elegant and spacious 899 sq. ft. suite that has it all! Featuring hardwood floors, granite countertops in the kitchen and bathrooms, stylish exposed concrete ceilings and stainless steel appliances, this unit is perfect for hosting friends or cozying up with family. The separate den with a door offers versatility and is perfect as a home office, dining area, or even a potential third bedroom. The large primary bedroom includes a 4 piece ensuite bathroom. The building boasts fantastic amenities, including a rooftop terrace, party rooms, a 24-hour concierge, a fantastic two-level gym, basketball court, sauna and hot tubs. Truly a walker's paradise, enjoy the unbeatable location within walking distance to the St. Lawrence Market, Distillery District, the future Moss Park Metrolinx station and financial core. Owned storage locker is included and is conveniently located on the same floor. This suite is city living at its finest!
ExtrasFreshly painted and includes stainless steel appliances: fridge, stove, microwave/hood vent, built-in dishwasher, stacked washer and dryer, all window coverings, all light fixtures, owned storage locker located on the same floor. Maintenance fees include all utilities!
re/max hallmark realty ltd.MLS® #C12051319
Fees & Utilities
Maintenance Fees
Utility Type
Air Conditioning
Heat Source
Heating
Room Dimensions
Living
hardwood floor, Open Concept, Walk-Out
Dining
hardwood floor, Open Concept
Kitchen
Granite Counter, Breakfast Bar, Stainless Steel Appliances
Primary
hardwood floor, Closet, 4 Piece Ensuite
2nd Bedroom
hardwood floor, Closet, South View
Den
hardwood floor, Separate Room
Similar Listings
Explore St. Lawrence
Commute Calculator
Mortgage Calculator
Demographics
Based on the dissemination area as defined by Statistics Canada. A dissemination area contains, on average, approximately 200 – 400 households.
Building Trends At The Richmond
Days on Strata
List vs Selling Price
Offer Competition
Turnover of Units
Property Value
Price Ranking
Sold Units
Rented Units
Best Value Rank
Appreciation Rank
Rental Yield
High Demand
Market Insights
Transaction Insights at The Richmond
| Studio | 1 Bed | 1 Bed + Den | 2 Bed | 2 Bed + Den | 3 Bed | |
|---|---|---|---|---|---|---|
| Price Range | $350,000 | $465,000 - $520,000 | $503,900 - $672,500 | $729,000 | $835,000 | No Data |
| Avg. Cost Per Sqft | $913 | $816 | $914 | $922 | $945 | No Data |
| Price Range | $1,850 - $2,100 | $2,050 - $2,450 | $2,150 - $2,600 | $2,900 - $3,300 | $3,000 - $3,250 | $3,950 |
| Avg. Wait for Unit Availability | 277 Days | 62 Days | 45 Days | 86 Days | 274 Days | 1327 Days |
| Avg. Wait for Unit Availability | 219 Days | 47 Days | 25 Days | 80 Days | 178 Days | 361 Days |
| Ratio of Units in Building | 5% | 25% | 45% | 19% | 9% | 1% |
Market Inventory
Total number of units listed and sold in St. Lawrence
