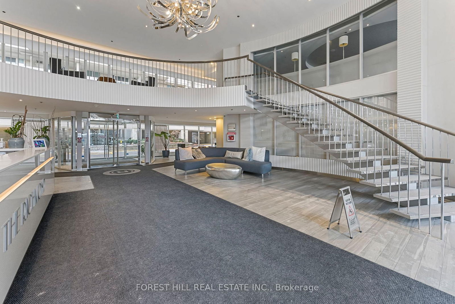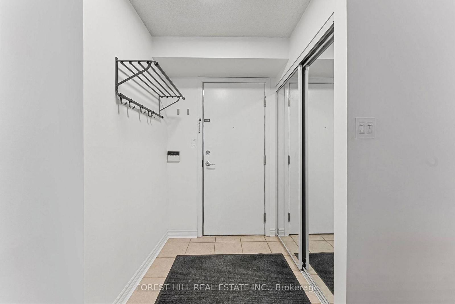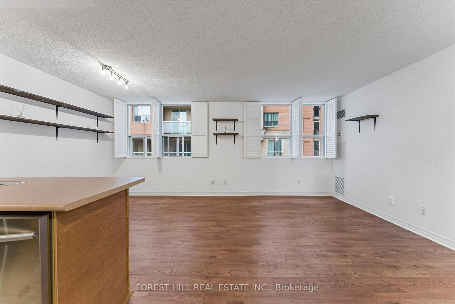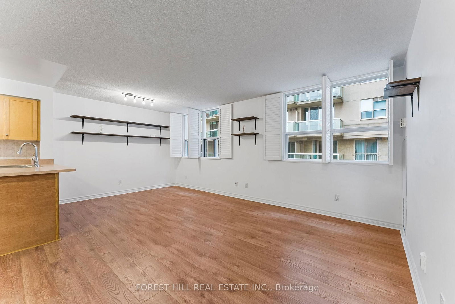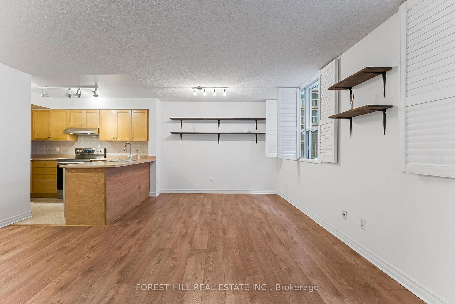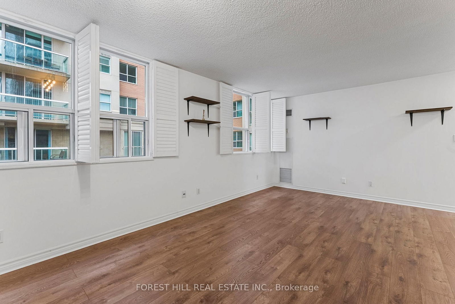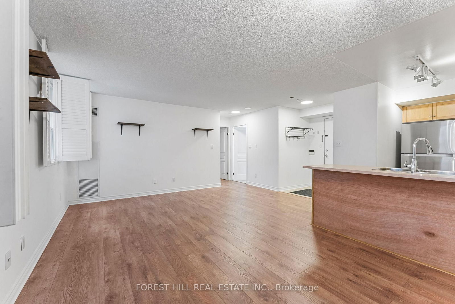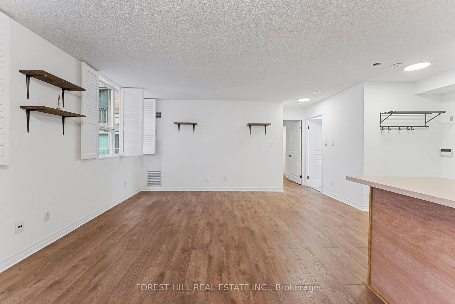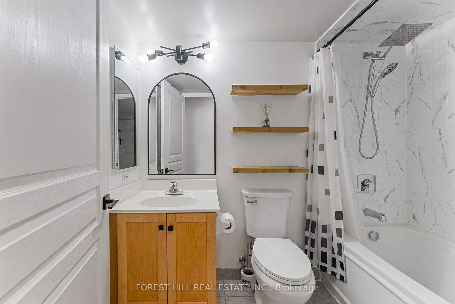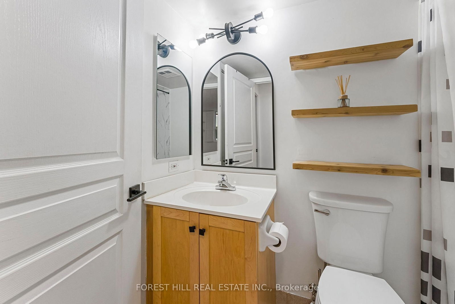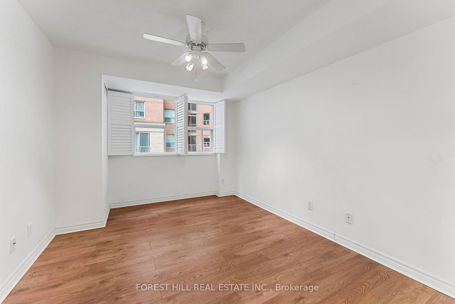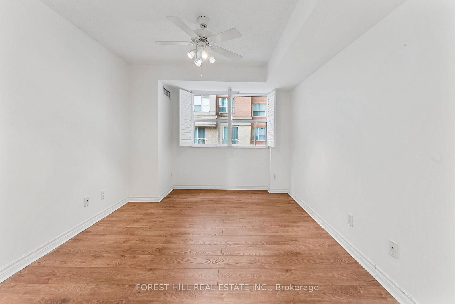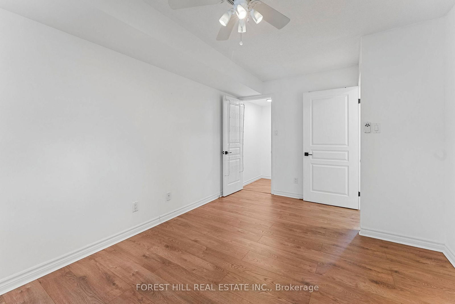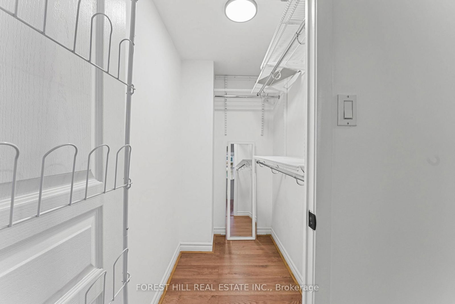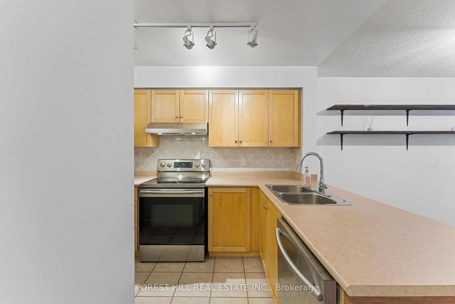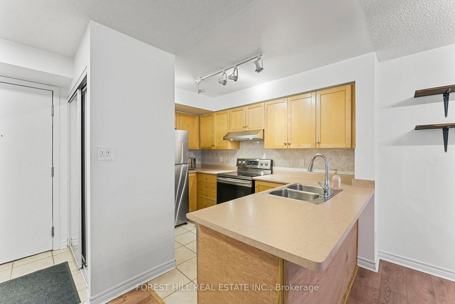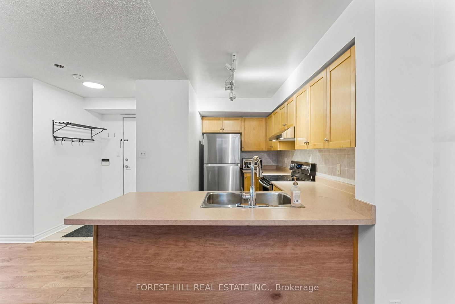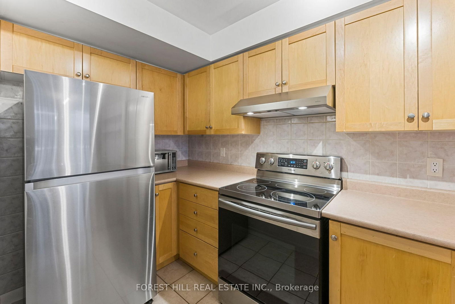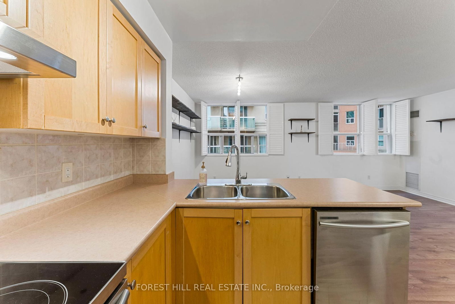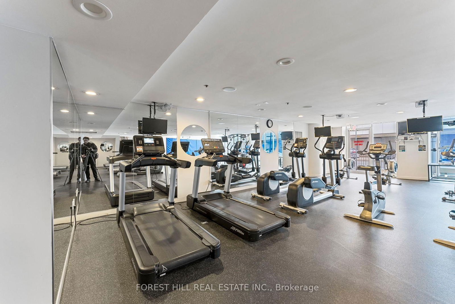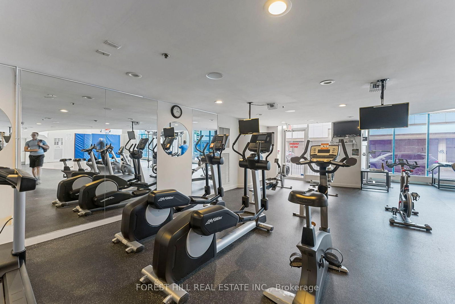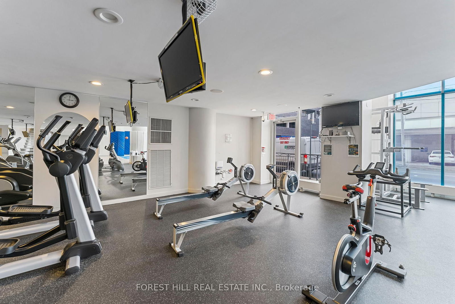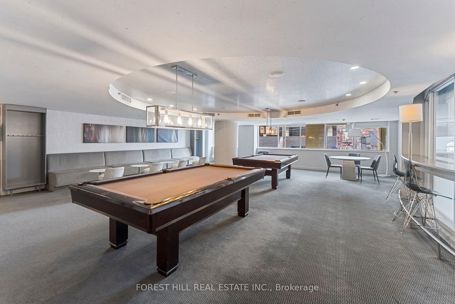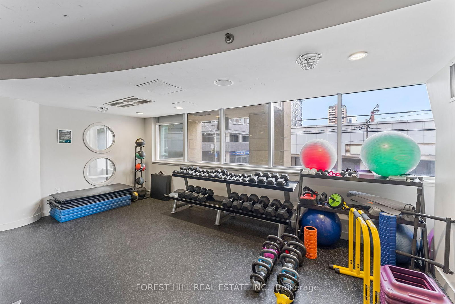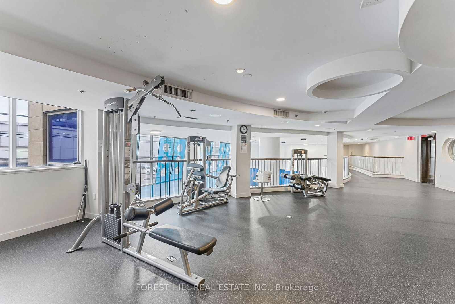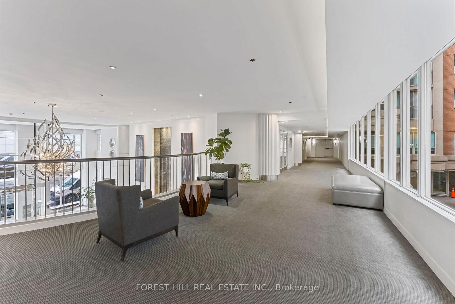323 - 323 Richmond St E
Listing History
Details
Property Type:
Condo
Possession Date:
To Be Determined
Lease Term:
1 Year
Utilities Included:
Yes
Outdoor Space:
None
Furnished:
No
Exposure:
South
Locker:
Exclusive
Laundry:
Main
Amenities
About this Listing
Live in the heart of Toronto with this beautifully updated 1-bedroom condo at The Richmond, offering the perfect combination of modern living and unbeatable location. Situated in one of the citys most sought-after areas, youre just steps from everythingSt. Lawrence Market, the Financial District, the Distillery District, and an endless array of restaurants, cafes, and local pubs. With a walk score of 99, everything you need is right at your doorstep.This sleek and stylish 675 sqft condo features a spacious layout, appliances, and plenty of storage, including a walk-in closet. You'll appreciate the en-suite laundry and the peace of mind that comes with having utilities included in your rent. To top it off, parking and storage are included, making city living even more convenient.With a transit score of 100, commuting is a breezewhether youre hopping on the TTC, driving with easy access to major highways, or biking around the citys extensive bike lanes.Take advantage of exceptional building amenities including a fully equipped gym, a basketball court, saunas, and a rooftop patio with BBQsperfect for entertaining or just relaxing with a view. The building also offers 24-hour security and a concierge to ensure your safety and comfort at all times.Experience the best of urban living in the vibrant King East neighborhood. This condo truly offers it alllocation, convenience, and modern living. Dont miss outschedule a viewing today and make this downtown gem your new home **EXTRAS** Additional Perks Include Party Room, Coffee Lounge, Billiards Room, TV Room and Conference Rooms. Bike Storage and Visitor Parking Available.
forest hill real estate inc.MLS® #C11993826
Fees & Utilities
Utilities Included
Utility Type
Air Conditioning
Heat Source
Heating
Room Dimensions
Living
Combined with Dining, Laminate, South View
Dining
Combined with Living, Laminate, South View
Kitchen
Breakfast Bar, Open Concept, Tile Floor
Primary
Walk-in Closet, Laminate, South View
Similar Listings
Explore St. Lawrence
Commute Calculator
Mortgage Calculator
Demographics
Based on the dissemination area as defined by Statistics Canada. A dissemination area contains, on average, approximately 200 – 400 households.
Building Trends At The Richmond
Days on Strata
List vs Selling Price
Offer Competition
Turnover of Units
Property Value
Price Ranking
Sold Units
Rented Units
Best Value Rank
Appreciation Rank
Rental Yield
High Demand
Market Insights
Transaction Insights at The Richmond
| Studio | 1 Bed | 1 Bed + Den | 2 Bed | 2 Bed + Den | 3 Bed | |
|---|---|---|---|---|---|---|
| Price Range | $350,000 | $465,000 - $520,000 | $503,900 - $672,500 | $729,000 | $835,000 | No Data |
| Avg. Cost Per Sqft | $913 | $816 | $914 | $922 | $945 | No Data |
| Price Range | $1,850 - $2,100 | $2,050 - $2,450 | $2,150 - $2,600 | $2,900 - $3,300 | $3,000 - $3,250 | $3,950 |
| Avg. Wait for Unit Availability | 277 Days | 62 Days | 45 Days | 86 Days | 274 Days | 1327 Days |
| Avg. Wait for Unit Availability | 219 Days | 47 Days | 25 Days | 80 Days | 178 Days | 361 Days |
| Ratio of Units in Building | 5% | 25% | 45% | 19% | 9% | 1% |
Market Inventory
Total number of units listed and leased in St. Lawrence
