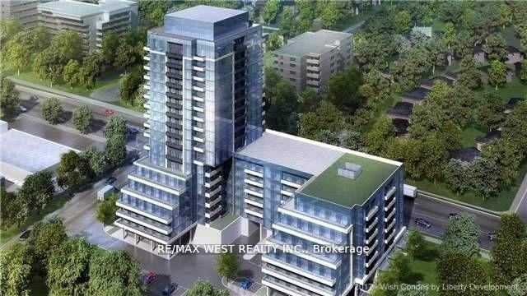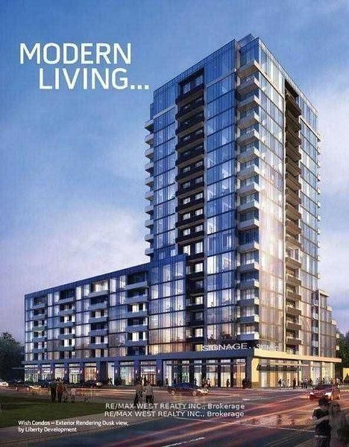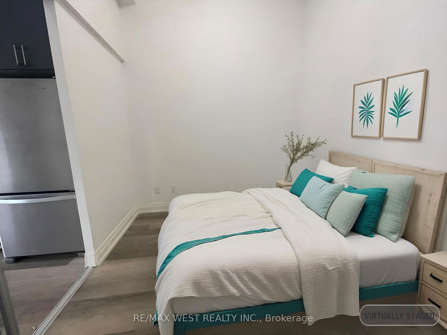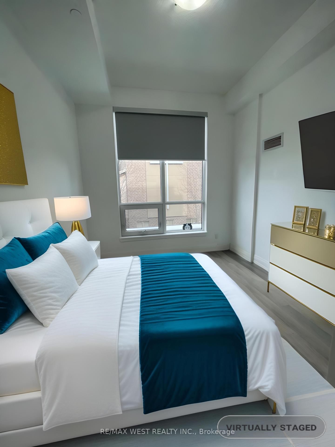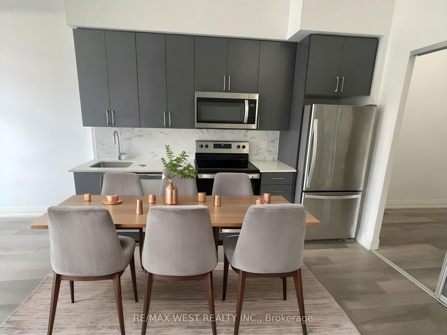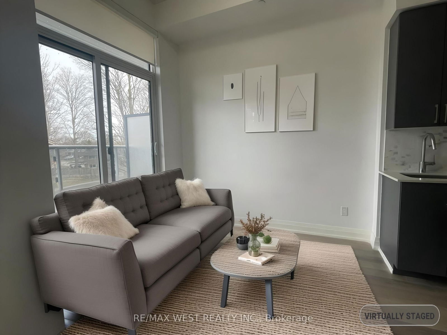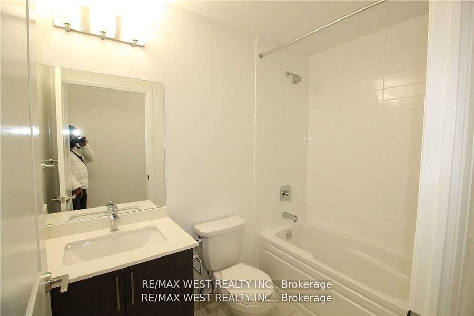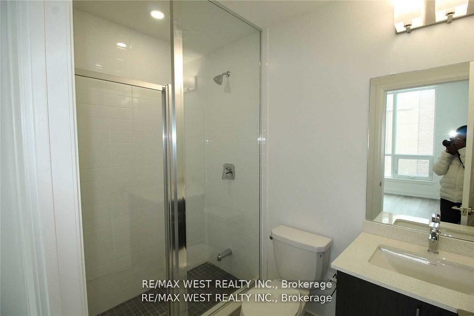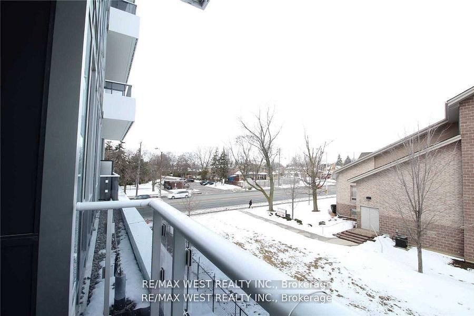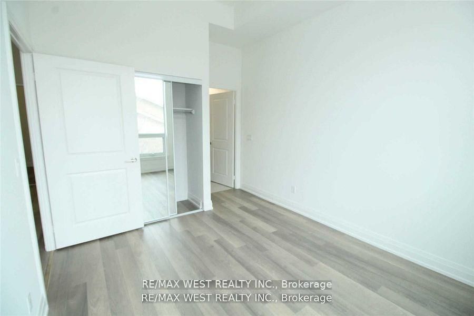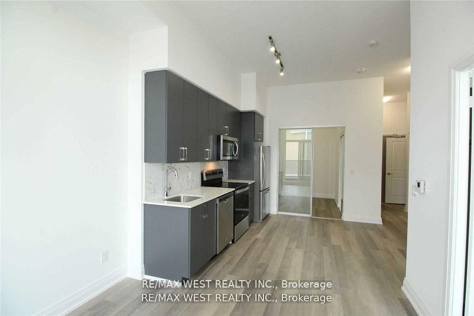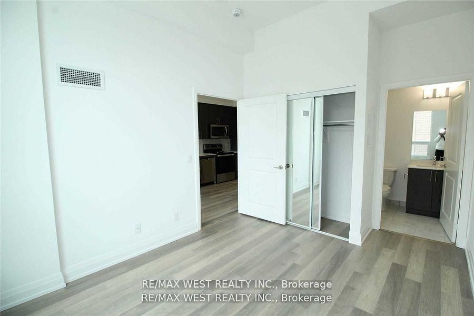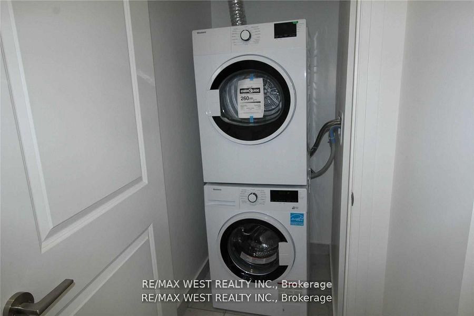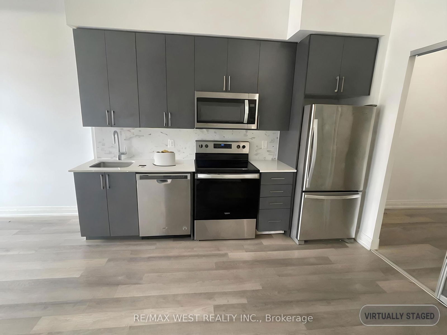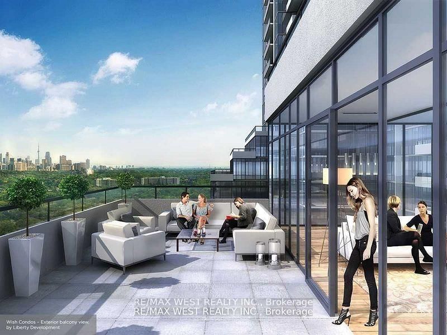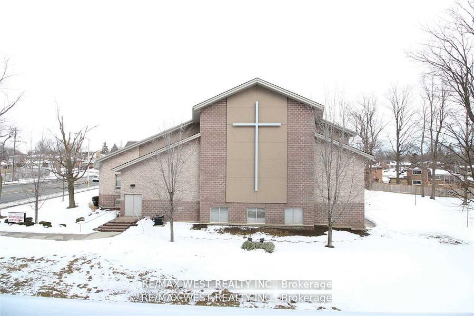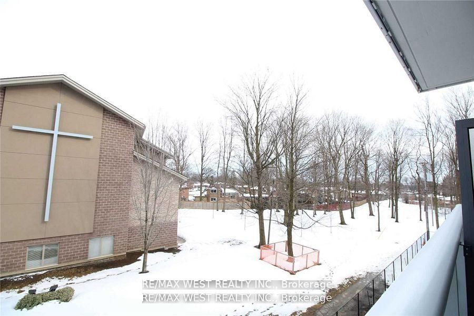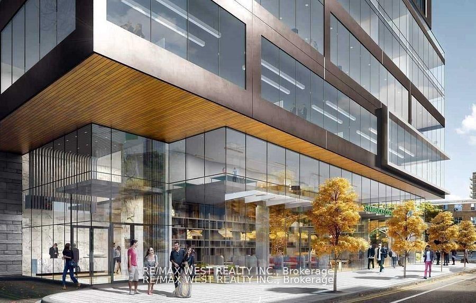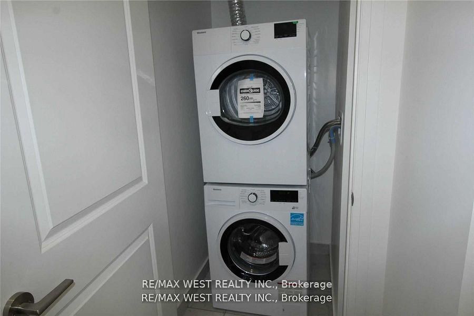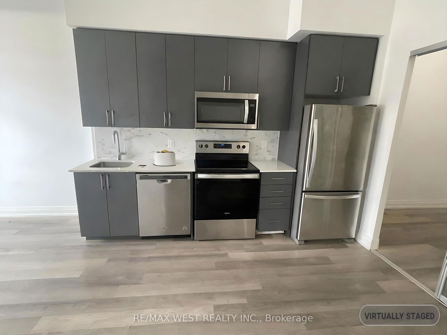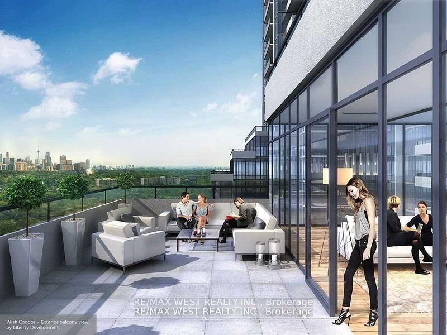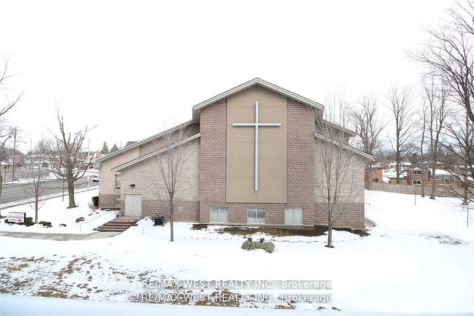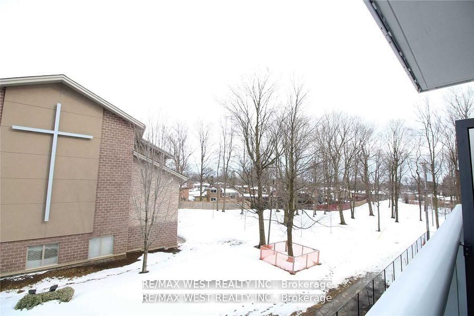222 - 3121 Sheppard Ave E
Listing History
Details
Property Type:
Condo
Possession Date:
Immediately
Lease Term:
1 Year
Utilities Included:
No
Outdoor Space:
Balcony
Furnished:
No
Exposure:
North
Locker:
Owned
Laundry:
Main
Amenities
About this Listing
Wish condos Liberty Development Ltd! Luxury Tower Units, Upgrade 10' Ceiling, Spacious 2 Bedroom 2 Bath 815 Sq.Ft with Balcony! Laminate Fl Throughout! Gorgeous kitchen and bathrooms, boutique-style, brand new condo, excellent location! Minutes to TTC Subway Station and Fairview Mall, Easy Access to HWY 401, 404, Close to all Shops, Banks, Restaurants, Place of Worship, Schools, Convenient Location. Enjoy Lifestyle Amenities Incl. Outdoor Terrace, Ex Rm, Yoga, Studio, Party Rm & Sports L. Suite Incl. 4 S/S Appl, Quartz C/Tops. All Elf, New Appliance, Fridge, Stove, Dishwasher, Washer & Dryer. Central A/C. **EXTRAS** Please provide an Employment letter, rental application, along with referrals, and photo I.D. Will be performing Income Verification and Credit Checks. (Parking & Locker for $250 Extra)
ExtrasCommon Elements,Other,Snow Removal,Water,Water Heater
re/max west realty inc.MLS® #E12040429
Fees & Utilities
Utilities Included
Utility Type
Air Conditioning
Heat Source
Heating
Room Dimensions
Living
Combined with Dining, Laminate, Walkout To Balcony
Dining
Combined with Living, Laminate, Walkout To Balcony
Kitchen
Quartz Counter, Laminate, Stainless Steel Appliances
Primary
Closet, Laminate, 3 Piece Ensuite
2nd Bedroom
Closet, Laminate
Similar Listings
Explore Tam O'Shanter - Sullivan
Commute Calculator
Mortgage Calculator
Demographics
Based on the dissemination area as defined by Statistics Canada. A dissemination area contains, on average, approximately 200 – 400 households.
Building Trends At Wish Condos
Days on Strata
List vs Selling Price
Offer Competition
Turnover of Units
Property Value
Price Ranking
Sold Units
Rented Units
Best Value Rank
Appreciation Rank
Rental Yield
High Demand
Market Insights
Transaction Insights at Wish Condos
| 1 Bed | 1 Bed + Den | 2 Bed | 2 Bed + Den | 3 Bed | 3 Bed + Den | |
|---|---|---|---|---|---|---|
| Price Range | $460,000 | $523,000 - $560,000 | $525,000 - $665,000 | No Data | No Data | $908,800 |
| Avg. Cost Per Sqft | $824 | $938 | $716 | No Data | No Data | $692 |
| Price Range | $2,200 - $2,375 | $2,300 - $2,400 | $2,450 - $2,850 | $2,950 - $2,990 | No Data | $3,900 |
| Avg. Wait for Unit Availability | 142 Days | 70 Days | 85 Days | 343 Days | 347 Days | 520 Days |
| Avg. Wait for Unit Availability | 61 Days | 25 Days | 25 Days | 65 Days | 241 Days | 267 Days |
| Ratio of Units in Building | 17% | 30% | 34% | 11% | 5% | 4% |
Market Inventory
Total number of units listed and leased in Tam O'Shanter - Sullivan
