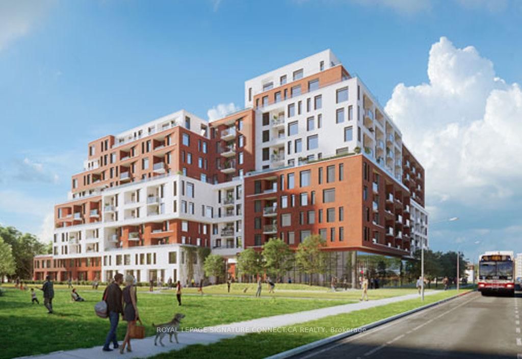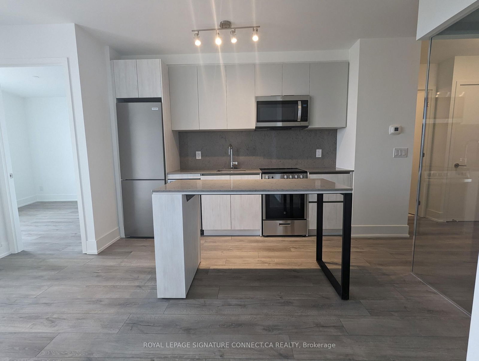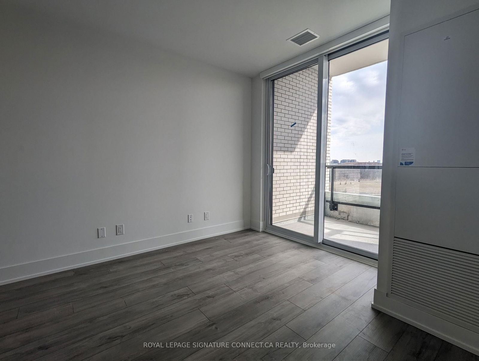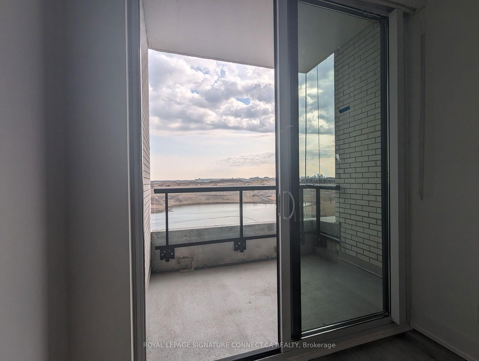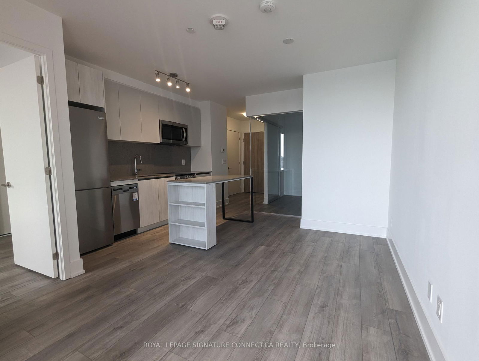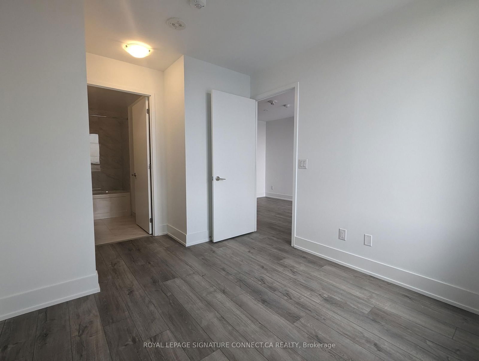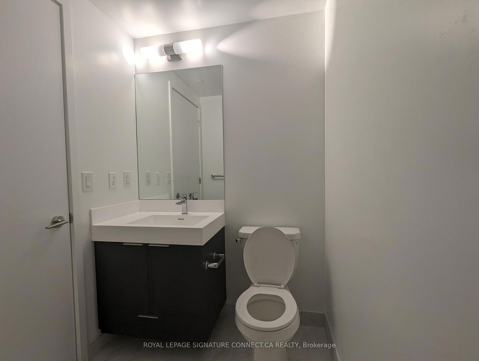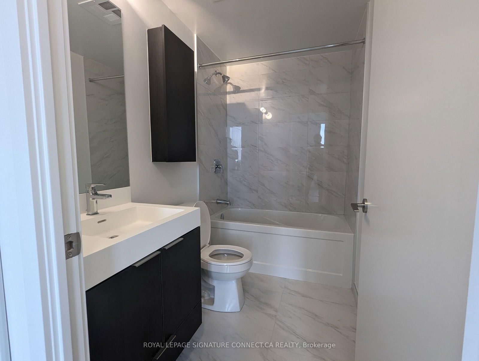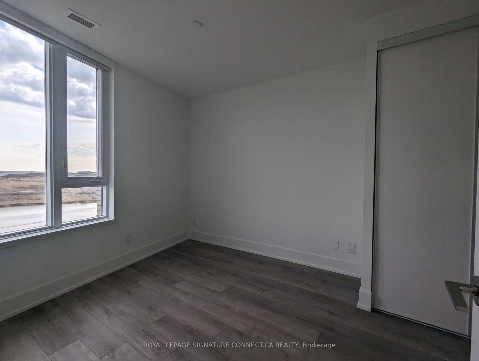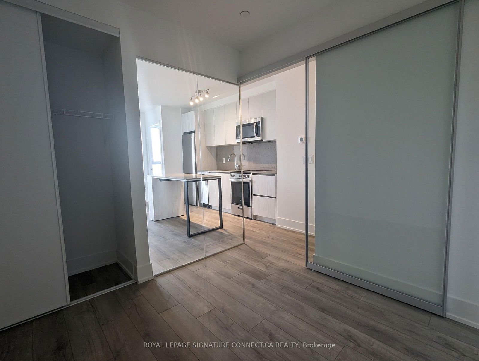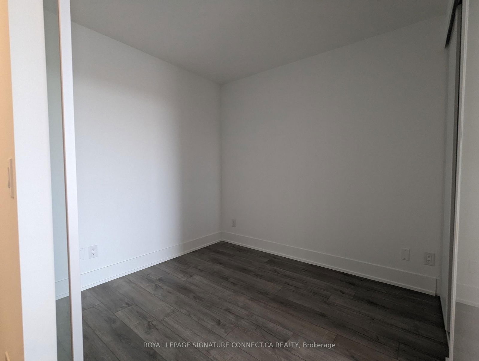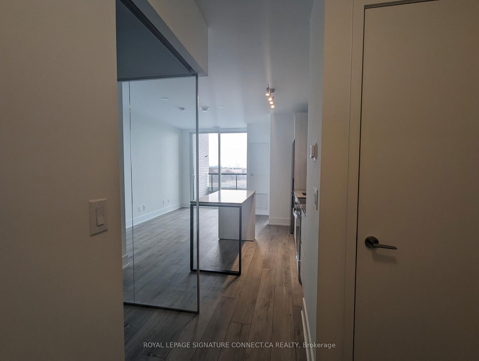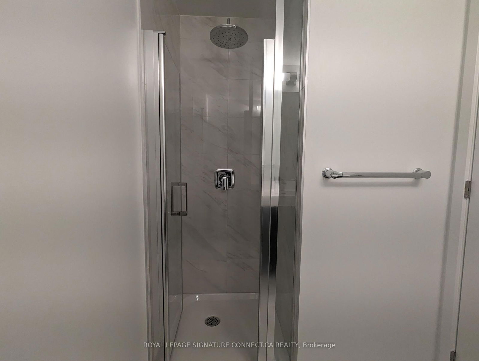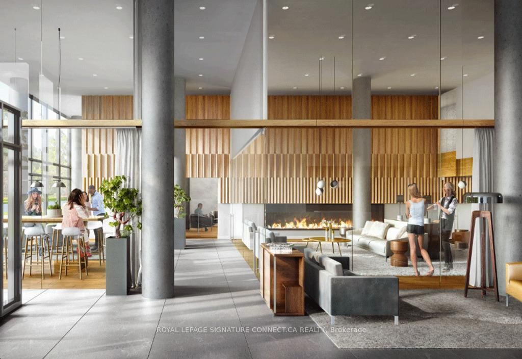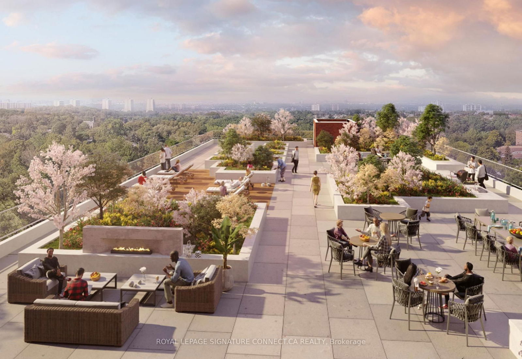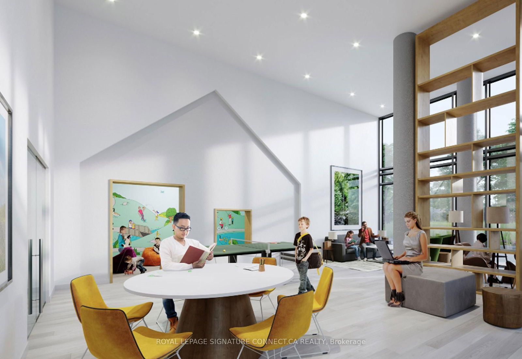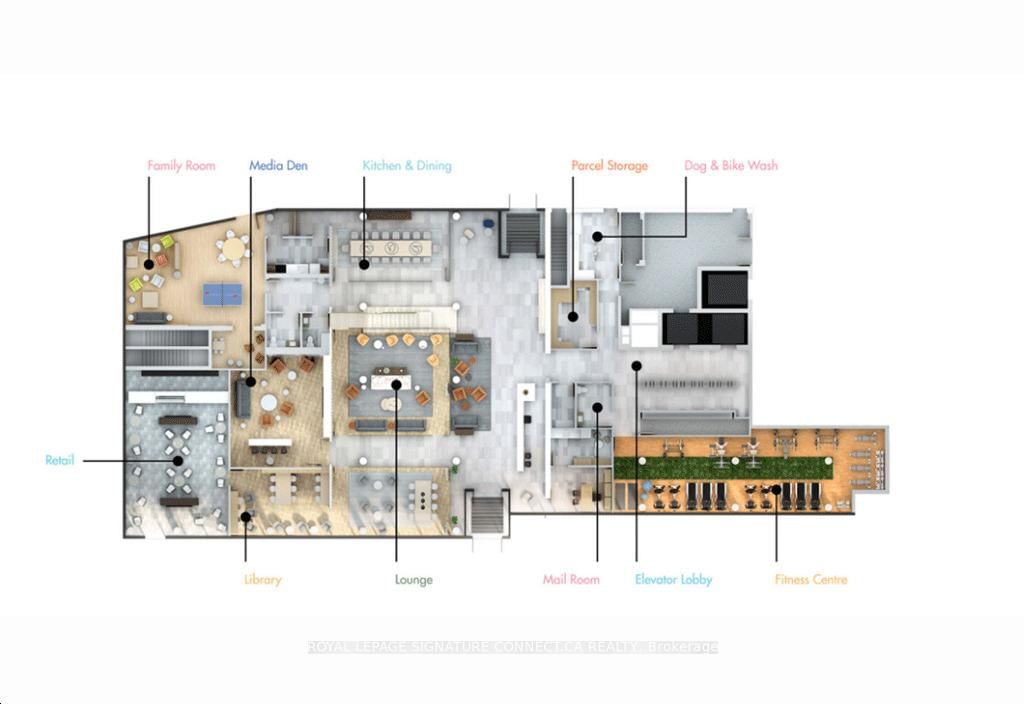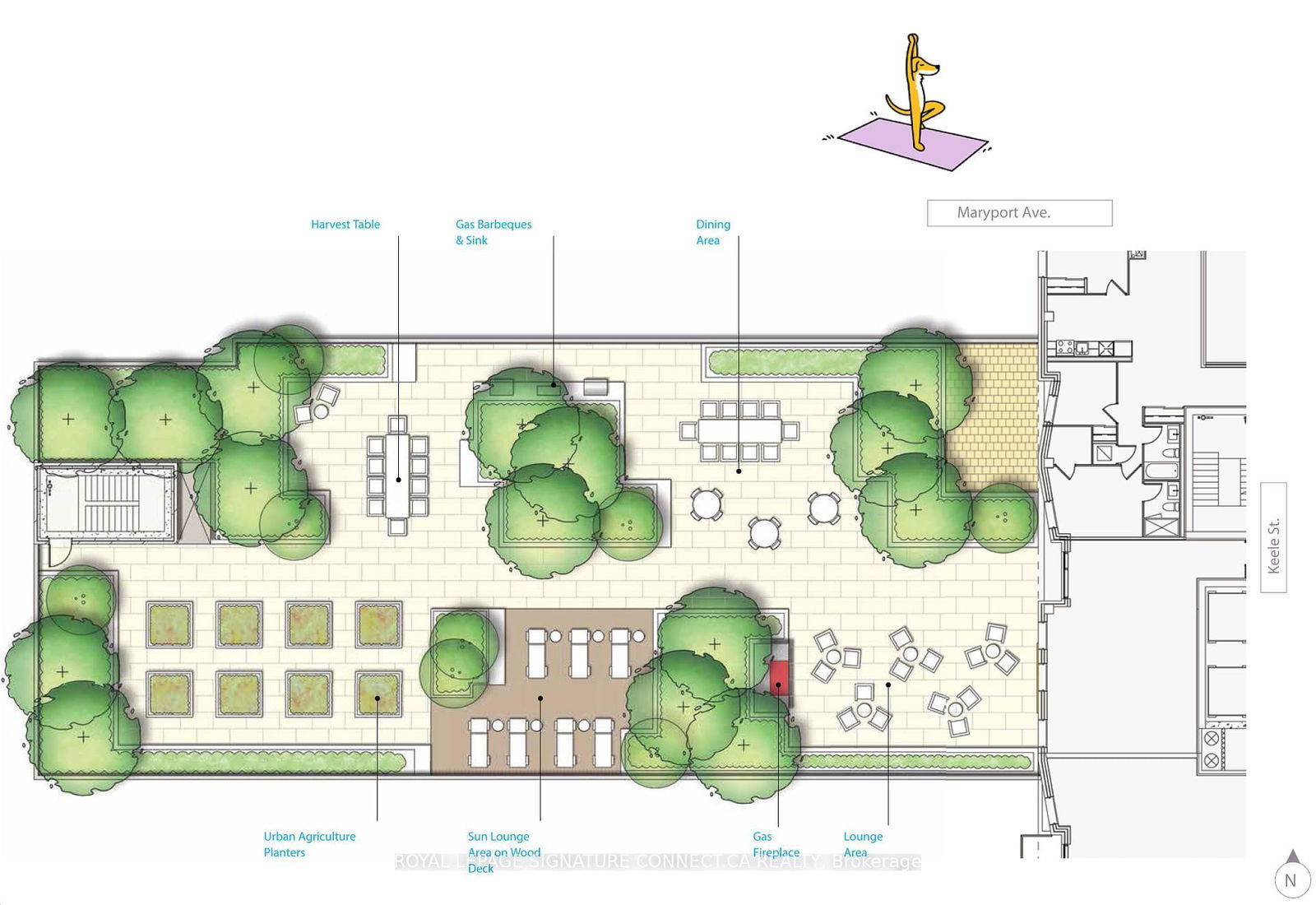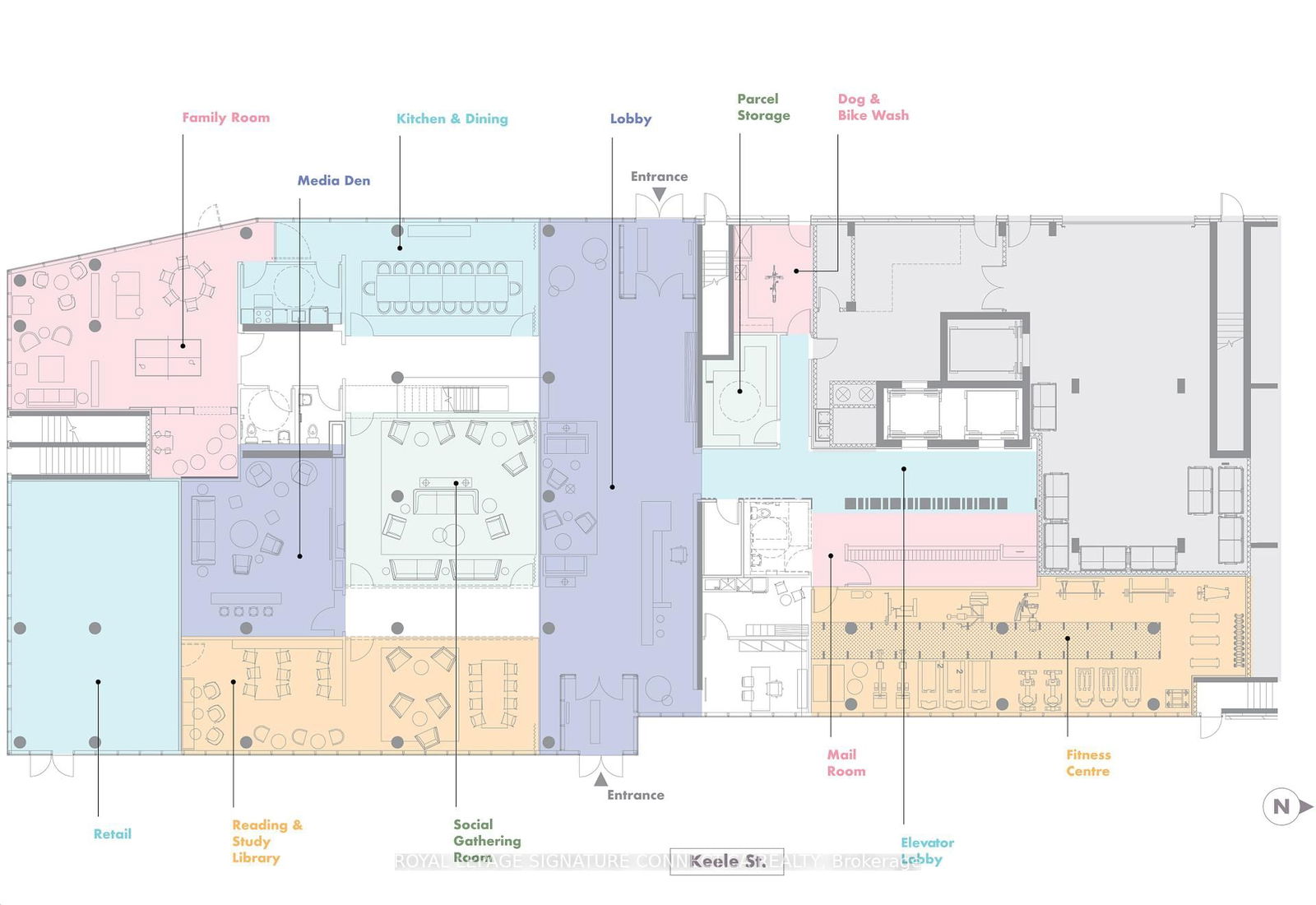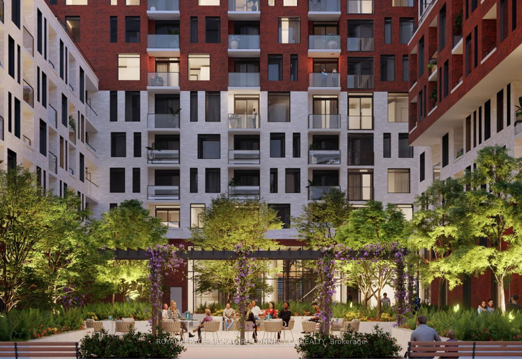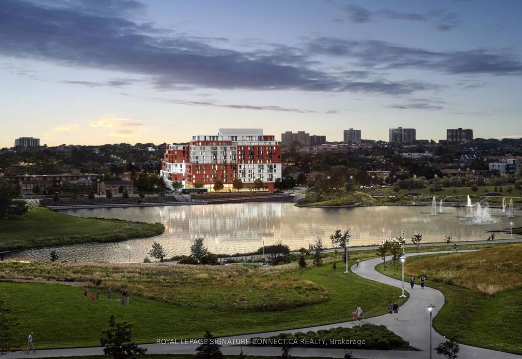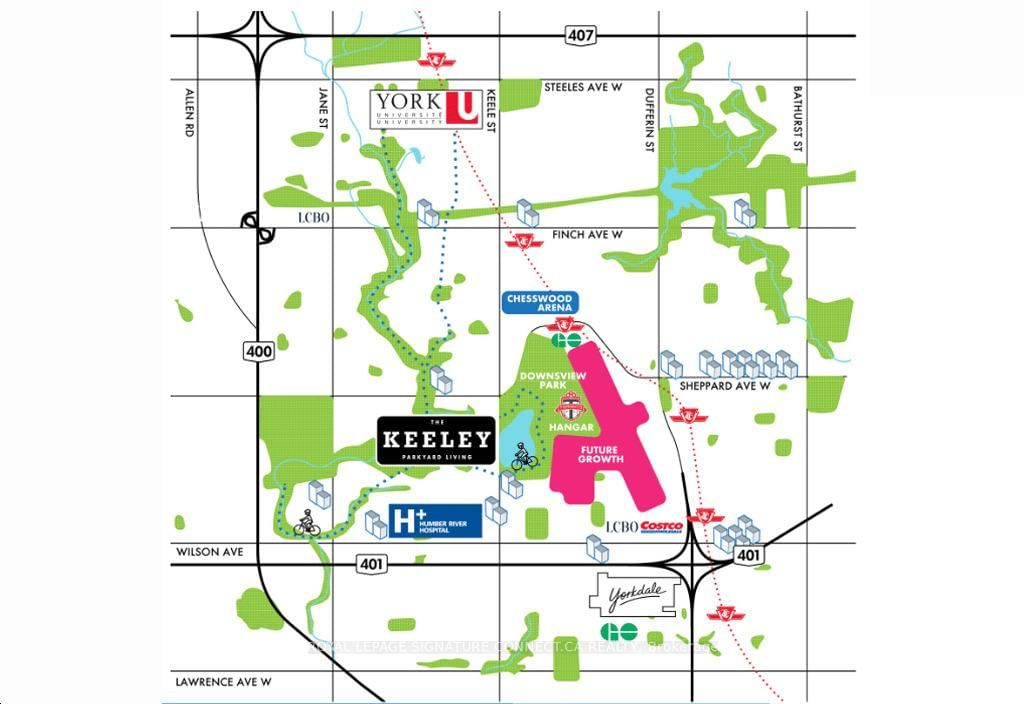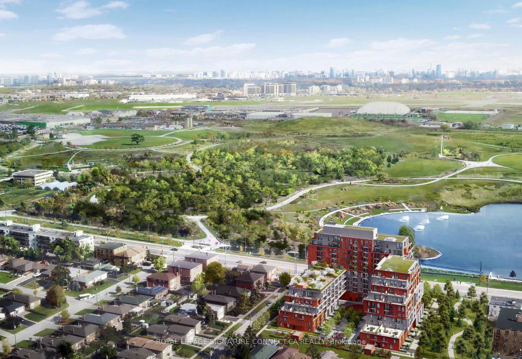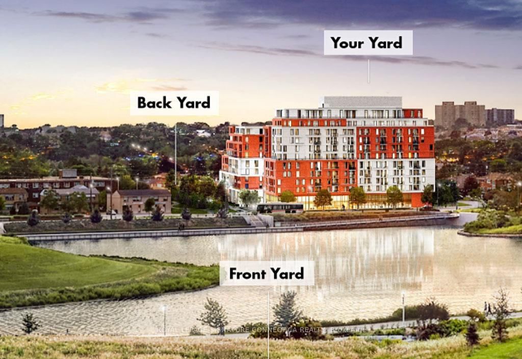1012 - 3100 Keele St
Listing History
Details
Property Type:
Condo
Possession Date:
May 1, 2025
Lease Term:
1 Year
Utilities Included:
No
Outdoor Space:
Balcony
Furnished:
No
Exposure:
East
Locker:
Owned
Amenities
About this Listing
Experience contemporary living in this well-designed 2-bedroom, 2-bathroom unit at the brand-new Keeley Condos! This 10th-floor, east-facing suite offers breathtaking park views from your private balcony. Enjoy a sleek modern kitchen with energy-efficient stainless steel appliances, smooth ceilings, and a spacious primary bedroom with a 4-piece ensuite. The second bedroom features stylish sliding glass doors, adding versatility to the space. Additional conveniences include in-suite HVAC, stacked washer & dryer, a personal storage locker, and parking.Located in a prime area, you're steps from Downsview Park, home to lush green spaces, exciting events, and the Toronto Wildlife Centre. With easy access to Downsview Park TTC & GO Station, Highway 401 & 7, York University, Humber River Hospital, and scenic trails, this location offers the perfect blend of urban convenience and natural beauty. Welcome home!
royal lepage signature connect.ca realtyMLS® #W12005932
Fees & Utilities
Utilities Included
Utility Type
Air Conditioning
Heat Source
Heating
Room Dimensions
Bedroom
Sliding Doors, Closet
2nd Bedroom
4 Piece Ensuite, Closet
Kitchen
Built-in Appliances, Stainless Steel Appliances, Combined with Dining
Living
Walkout To Balcony, O/Looks Park, East View
Dining
Open Concept, Combined with Kitchen
Similar Listings
Explore Downsview
Commute Calculator
Mortgage Calculator
Demographics
Based on the dissemination area as defined by Statistics Canada. A dissemination area contains, on average, approximately 200 – 400 households.
Building Trends At The Keeley Condos
Days on Strata
List vs Selling Price
Offer Competition
Turnover of Units
Property Value
Price Ranking
Sold Units
Rented Units
Best Value Rank
Appreciation Rank
Rental Yield
High Demand
Market Insights
Transaction Insights at The Keeley Condos
| Studio | 1 Bed | 1 Bed + Den | 2 Bed | 2 Bed + Den | 3 Bed | |
|---|---|---|---|---|---|---|
| Price Range | No Data | $420,000 - $565,000 | $450,000 - $550,000 | $545,000 - $690,000 | $660,000 - $679,000 | $875,000 |
| Avg. Cost Per Sqft | No Data | $939 | $887 | $886 | $877 | $893 |
| Price Range | No Data | $2,000 - $2,300 | $2,000 - $2,500 | $2,400 - $3,150 | $1,400 - $3,000 | $3,200 |
| Avg. Wait for Unit Availability | No Data | 21 Days | 84 Days | 259 Days | 88 Days | No Data |
| Avg. Wait for Unit Availability | 82 Days | 11 Days | 12 Days | 7 Days | 66 Days | 185 Days |
| Ratio of Units in Building | 1% | 27% | 22% | 37% | 6% | 4% |
Market Inventory
Total number of units listed and leased in Downsview
