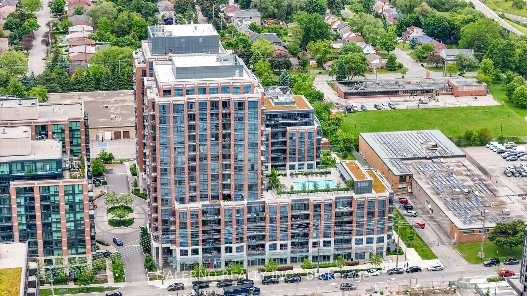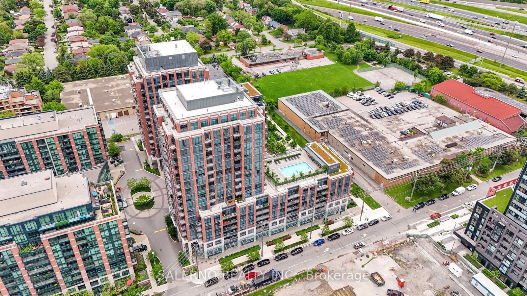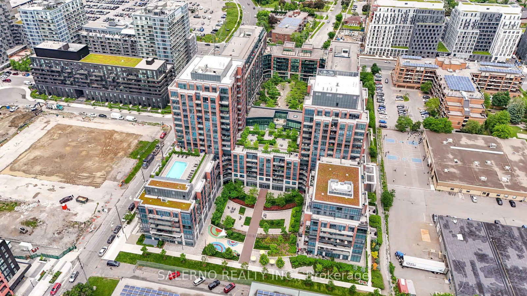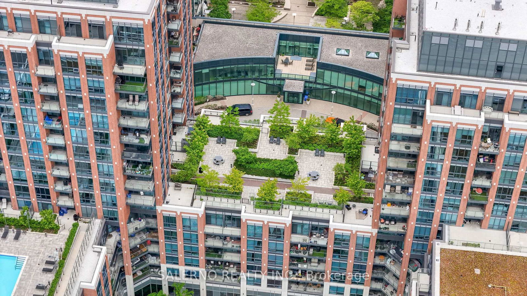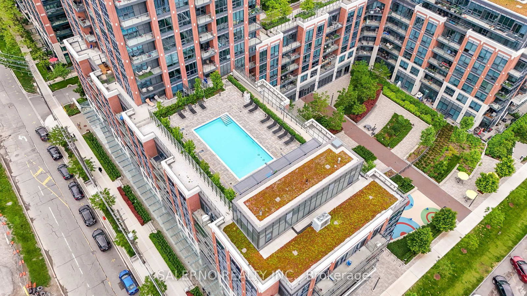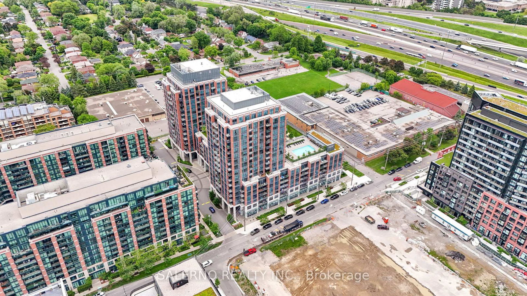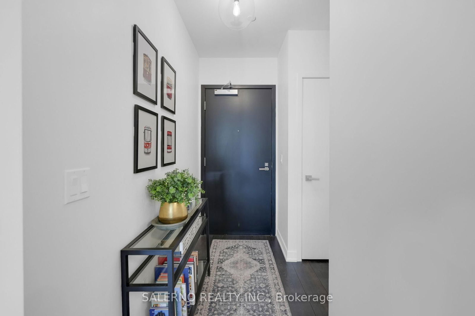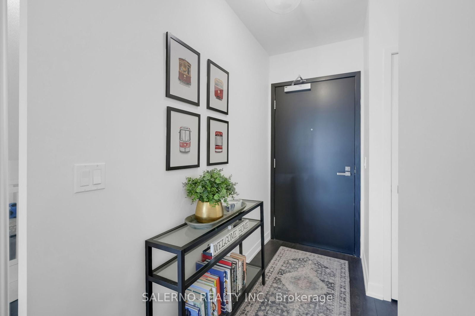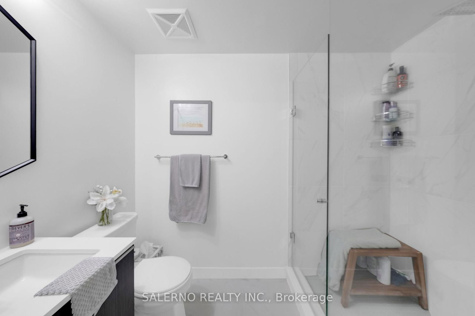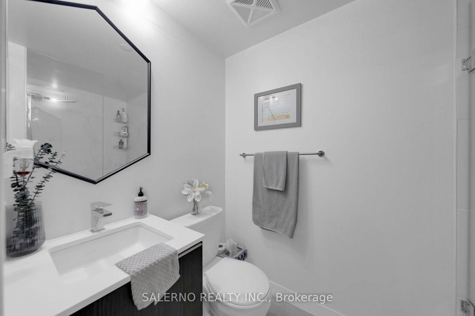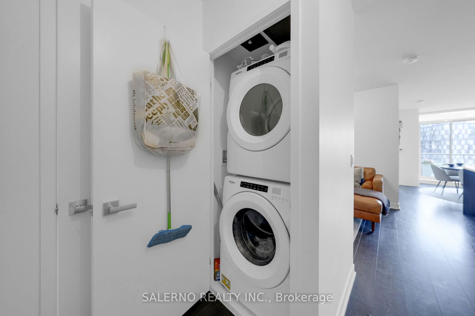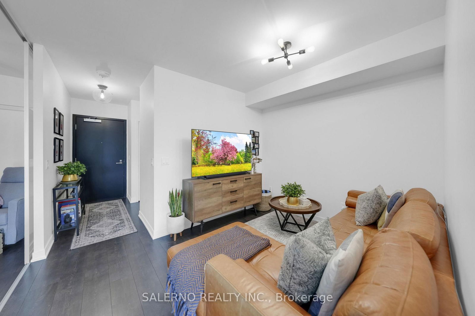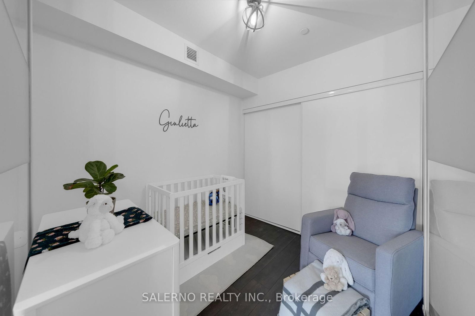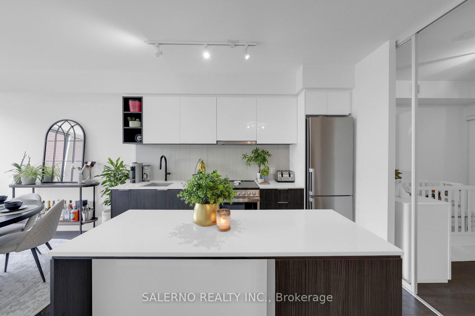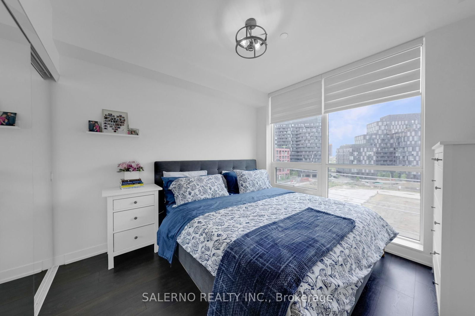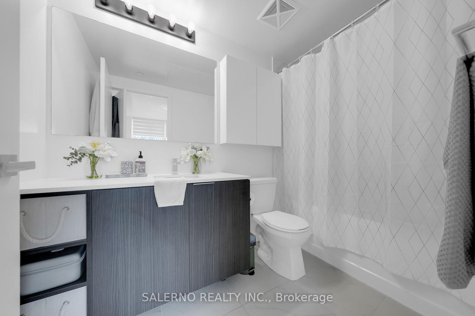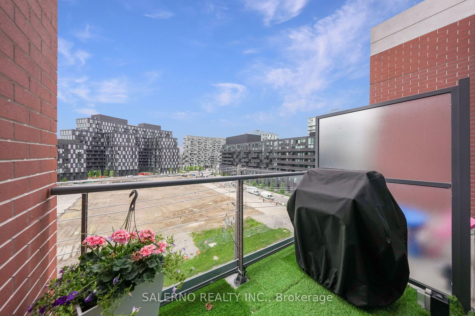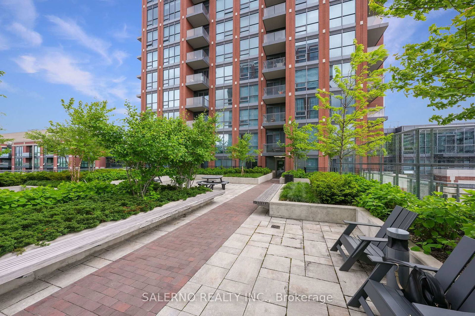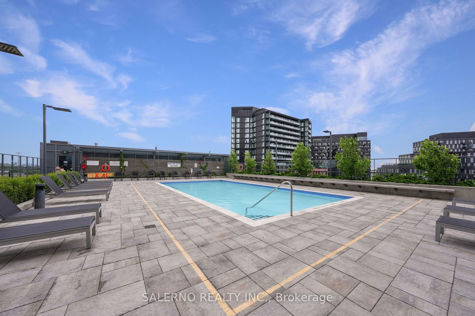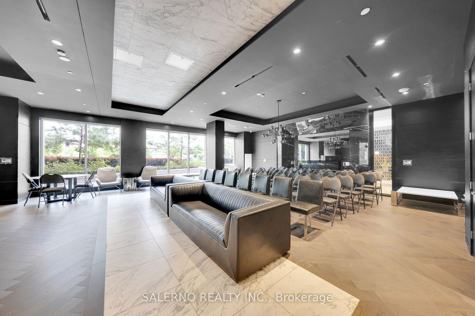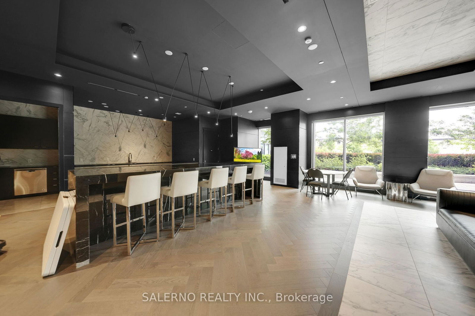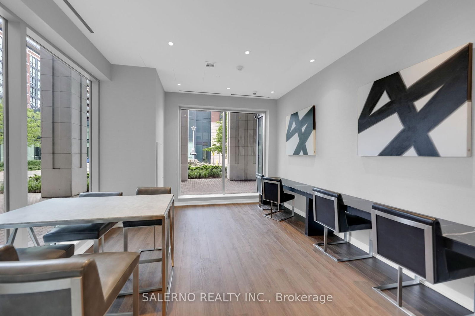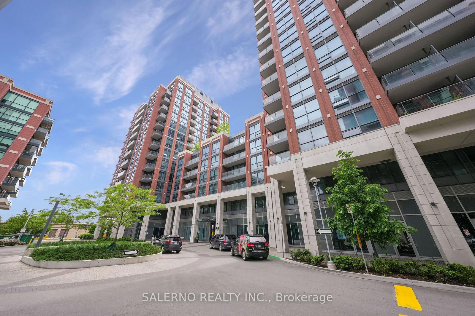653 - 31 Tippett Rd
Listing History
Unit Highlights
Property Type:
Condo
Maintenance Fees:
$676/mth
Taxes:
$2,499 (2024)
Cost Per Sqft:
$757/sqft
Outdoor Space:
Balcony
Locker:
Owned
Exposure:
West
Possession Date:
May 31, 2025
Amenities
About this Listing
Experience The Best Of Urban Living In The Heart Of North York, Toronto! Welcome To Southside Condos, A Stunning Condominium Residence That Offers The Perfect Blend Of Style, Comfort, And Convenience. Located In The Vibrant Neighbourhood Of North York, This Condo Is Just Steps Away From The City's Finest Amenities, Including Shopping, Dining, Entertainment, And Transportation Hubs.This Condo Offers 2 Bed + Den, 2 Full Baths, And An Open-Concept Floor Plan, Making The Space Extremely Versatile. Equipped With 9 Ft. Ceilings, Laminate Flooring, Sun-Filled Exposure, And Sleek Glass Sliding Doors, This Spacious & Luxurious Apartment Is Perfect For First-Time Home Buyers, Small Families, Young Professionals, Or Investors. Easy Access To TTC, Hwy 401, Yorkdale Mall, Costco & York U. Building Amenities Include A 24-Hour Concierge, Outdoor Pool, Gym, Yoga Studio, Kids' Playroom, Pet Spa, Wi-Fi Lounge, Outdoor Courtyard, 7th-Floor Terrace, Two BBQ Areas, Dining Room, Party Room, And Card Room. Earl Bales Children's Playground; 1 EV Parking, Locker, 2 Bike Spots, And One Owned Locker.
ExtrasTwo Bike Lockers/Spots; One Owned Locker On The Same Floor As Unit For Ultimate Organization; Level A Units 376 And 379 LKR Bicycle; Den Used As Living (Family) Room. Convenience, All ELFs, All Window Coverings/Blinds, Existing Appliances (S/S Fridge, S/S Stove, B/I Microwave Hood Fan, B/I Dishwasher, Full-Size Washer/Dryer); 1 EV Charger, No Parking.
salerno realty inc.MLS® #C12053194
Fees & Utilities
Maintenance Fees
Utility Type
Air Conditioning
Heat Source
Heating
Room Dimensions
Kitchen
Stainless Steel Appliances, Centre Island, Laminate
Dining
Walkout To Balcony, Laminate, Sliding Doors
Living
Laminate
Primary
Laminate, 4 Piece Ensuite, Windows Floor to Ceiling
2nd Bedroom
Laminate, Glass Doors, Closet Organizers
Similar Listings
Explore Clanton Park | Wilson Heights
Commute Calculator
Demographics
Based on the dissemination area as defined by Statistics Canada. A dissemination area contains, on average, approximately 200 – 400 households.
Building Trends At Southside Condos
Days on Strata
List vs Selling Price
Or in other words, the
Offer Competition
Turnover of Units
Property Value
Price Ranking
Sold Units
Rented Units
Best Value Rank
Appreciation Rank
Rental Yield
High Demand
Market Insights
Transaction Insights at Southside Condos
| Studio | 1 Bed | 1 Bed + Den | 2 Bed | 2 Bed + Den | 3 Bed | 3 Bed + Den | |
|---|---|---|---|---|---|---|---|
| Price Range | $370,000 | $415,200 - $479,000 | $530,000 - $595,000 | $570,000 - $645,000 | $630,000 - $641,000 | No Data | No Data |
| Avg. Cost Per Sqft | $958 | $869 | $893 | $765 | $725 | No Data | No Data |
| Price Range | $1,850 - $2,300 | $1,950 - $2,300 | $2,050 - $2,600 | $2,550 - $2,900 | $2,500 - $4,000 | $3,500 | No Data |
| Avg. Wait for Unit Availability | 192 Days | 72 Days | 31 Days | 75 Days | 40 Days | No Data | 292 Days |
| Avg. Wait for Unit Availability | 120 Days | 30 Days | 11 Days | 30 Days | 19 Days | No Data | 705 Days |
| Ratio of Units in Building | 4% | 14% | 38% | 16% | 27% | 1% | 2% |
Market Inventory
Total number of units listed and sold in Clanton Park | Wilson Heights
