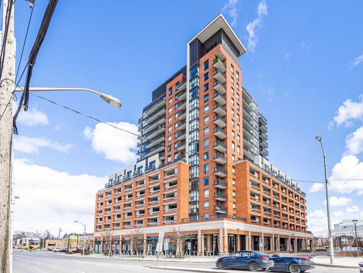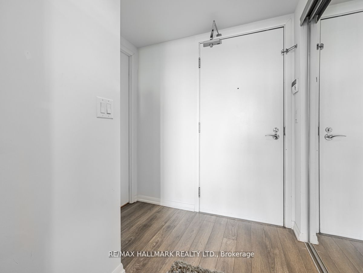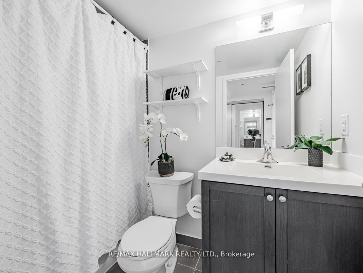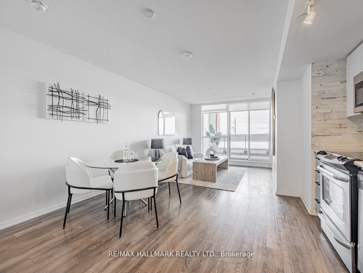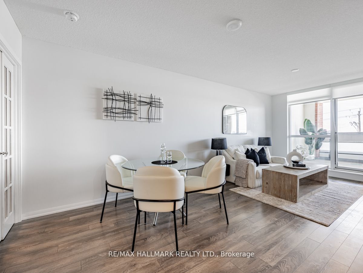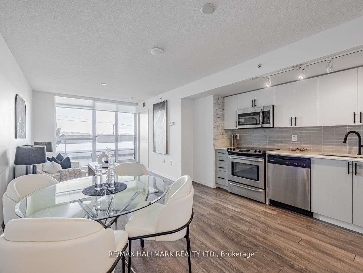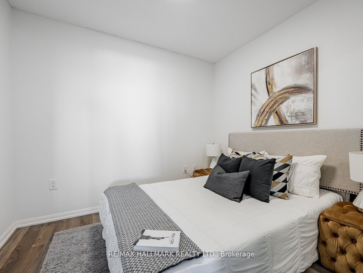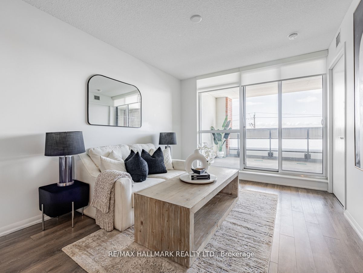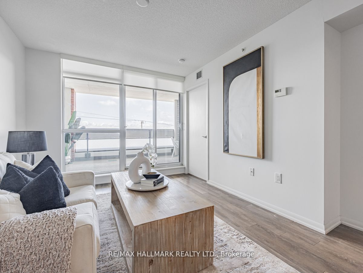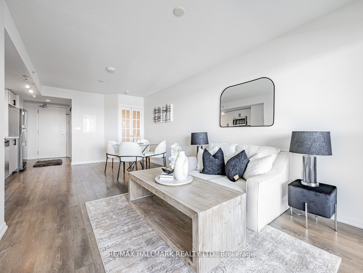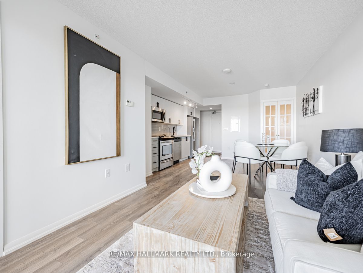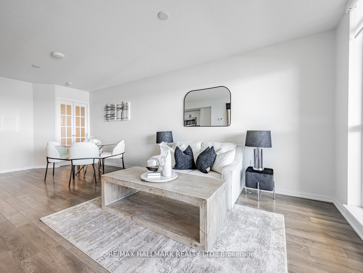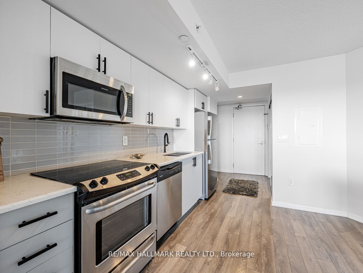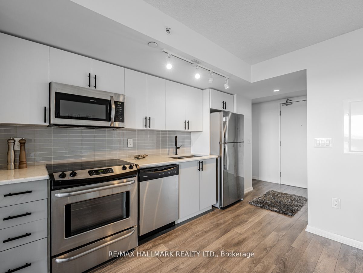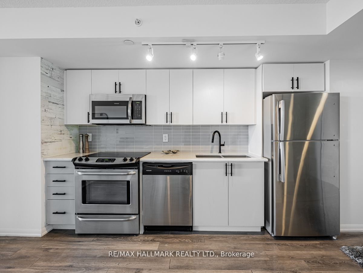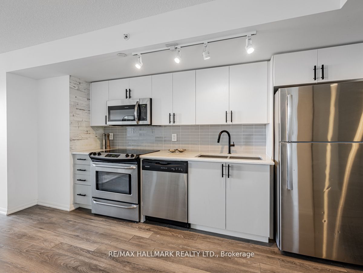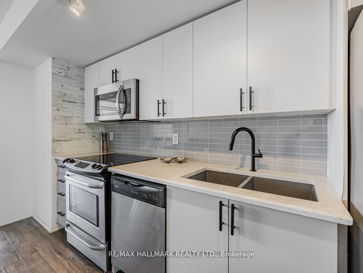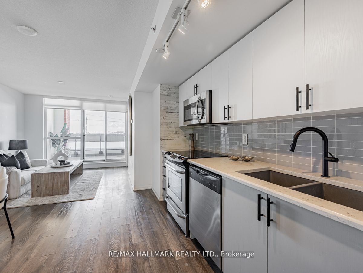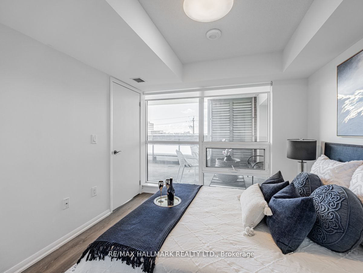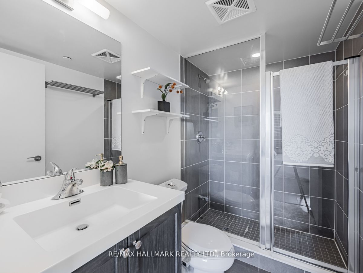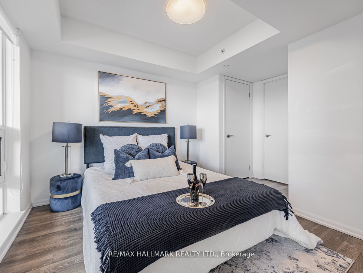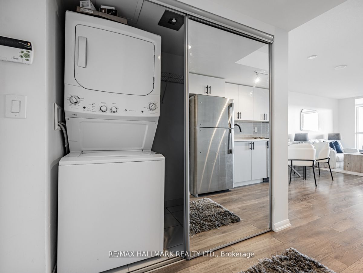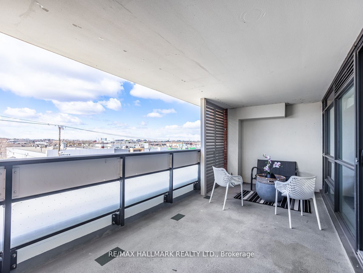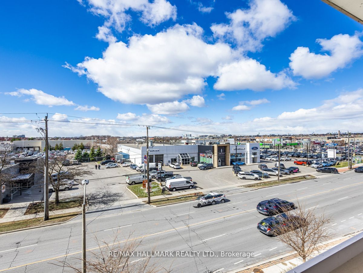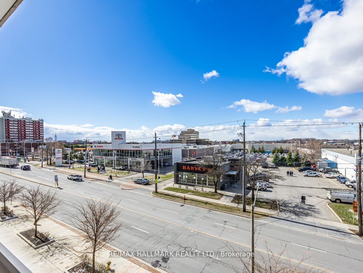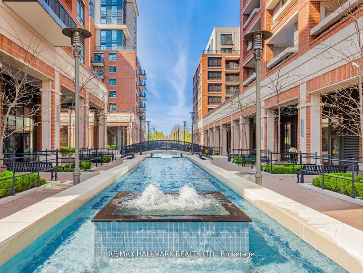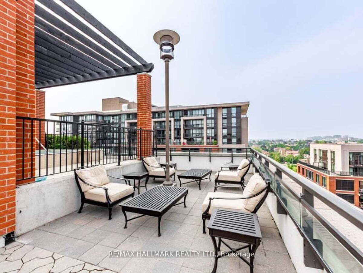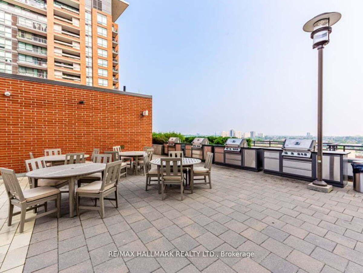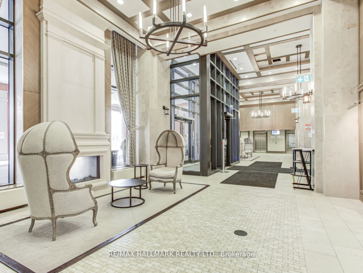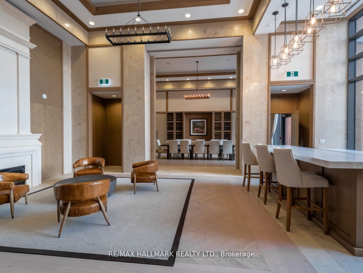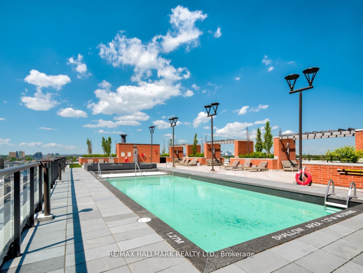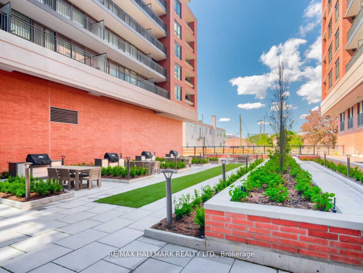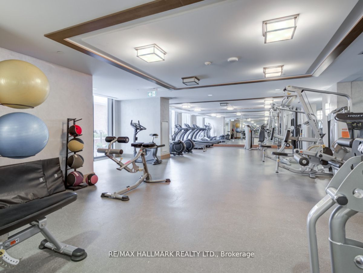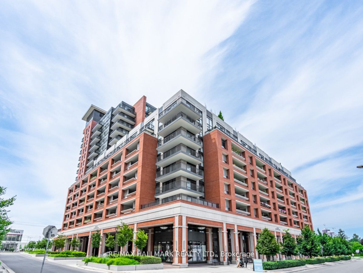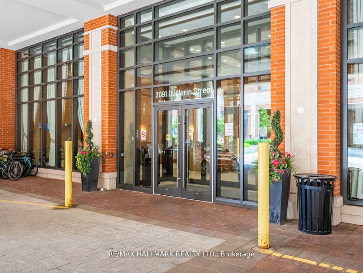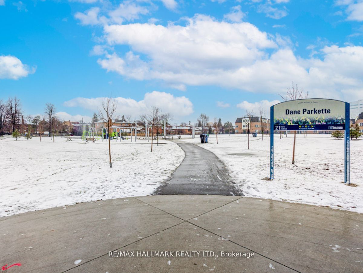304 - 3091 Dufferin St
Listing History
Unit Highlights
Maintenance Fees
Utility Type
- Air Conditioning
- Central Air
- Heat Source
- Gas
- Heating
- Forced Air
Room Dimensions
About this Listing
Discover modern living in this stylish 2-bedroom, 2-bathroom condo at Treviso III. With an efficient open concept layout, the spacious living and dining area is bathed in natural light. The kitchen features stainless steel appliances and granite countertops, perfect for any home chef. Enjoy your private west-facing terrace for outdoor relaxation. The primary bedroom includes a 4-piece ensuite and floor-to-ceiling windows. Split bedroom layout (no shared walls between bedrooms) offers additional privacy. This unit has laminate floors throughout and has been freshly painted, ready for you to move in! Amenities include a 24-hour concierge, outdoor pool, gym, EV charging stations, and visitor parking. One parking space and a storage locker included! Perfect for young professionals seeking a vibrant lifestyle! Located near Yorkdale Mall, Starbucks, Shoppers Drug Mart, and various restaurants, this condo offers excellent access to TTC and highways. Experience the perfect blend of comfort and urban convenience in this well-appointed community.
re/max hallmark realty ltd.MLS® #W10845464
Amenities
Explore Neighbourhood
Similar Listings
Demographics
Based on the dissemination area as defined by Statistics Canada. A dissemination area contains, on average, approximately 200 – 400 households.
Price Trends
Maintenance Fees
Building Trends At Residenze Palazzo Treviso III
Days on Strata
List vs Selling Price
Or in other words, the
Offer Competition
Turnover of Units
Property Value
Price Ranking
Sold Units
Rented Units
Best Value Rank
Appreciation Rank
Rental Yield
High Demand
Transaction Insights at 3091 Dufferin Street
| Studio | 1 Bed | 1 Bed + Den | 2 Bed | 2 Bed + Den | 3 Bed | 3 Bed + Den | |
|---|---|---|---|---|---|---|---|
| Price Range | No Data | $445,000 - $529,999 | $533,000 - $535,000 | $550,000 - $590,000 | No Data | No Data | $840,000 - $880,000 |
| Avg. Cost Per Sqft | No Data | $958 | $967 | $874 | No Data | No Data | $908 |
| Price Range | No Data | $2,150 - $2,400 | $2,400 - $2,600 | $2,950 - $3,000 | No Data | No Data | No Data |
| Avg. Wait for Unit Availability | 196 Days | 30 Days | 46 Days | 90 Days | 229 Days | 324 Days | 217 Days |
| Avg. Wait for Unit Availability | 498 Days | 14 Days | 28 Days | 60 Days | 150 Days | 345 Days | 175 Days |
| Ratio of Units in Building | 3% | 49% | 27% | 15% | 3% | 2% | 4% |
Transactions vs Inventory
Total number of units listed and sold in Yorkdale | Glen Park
