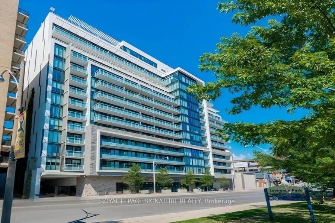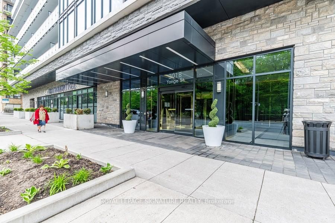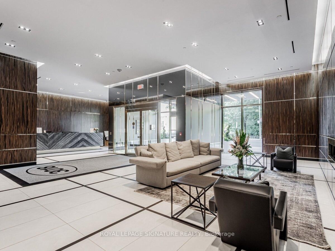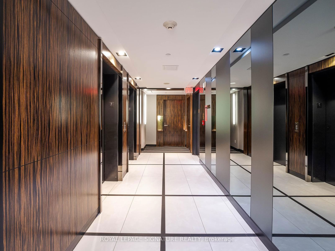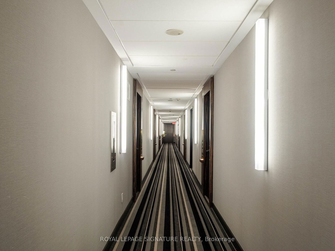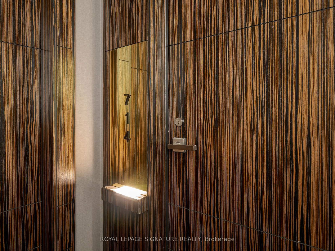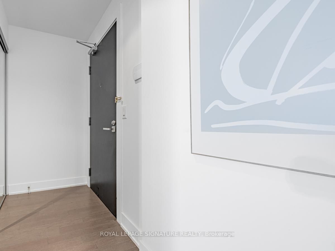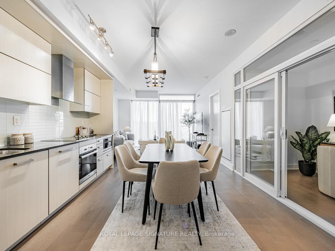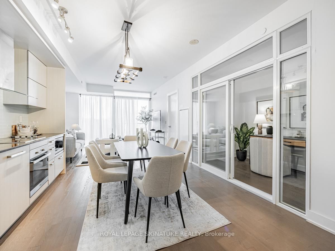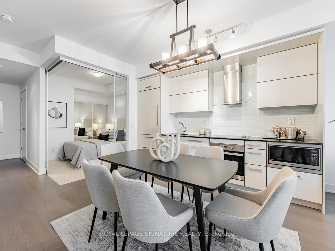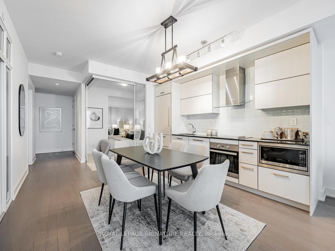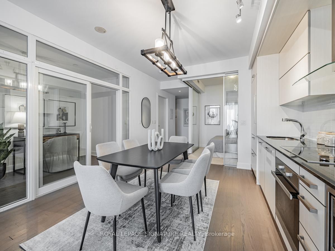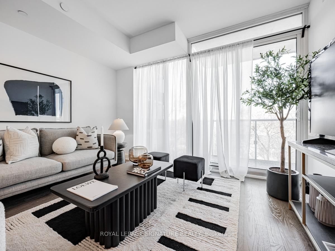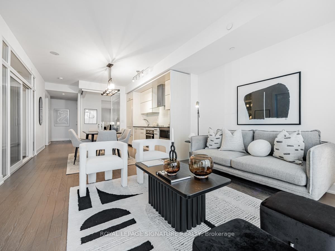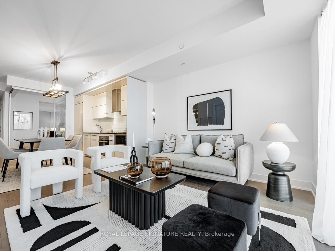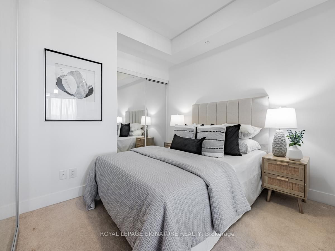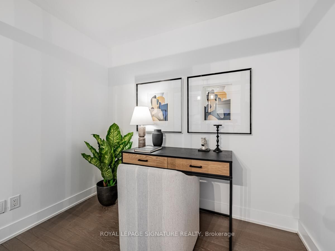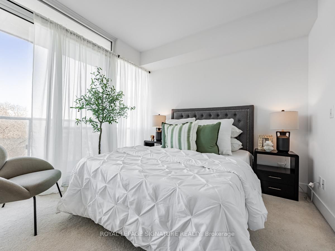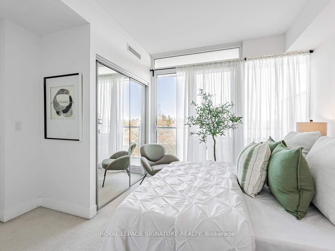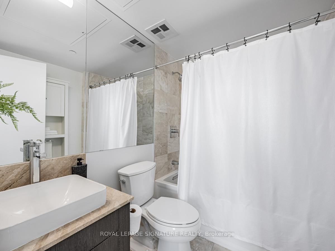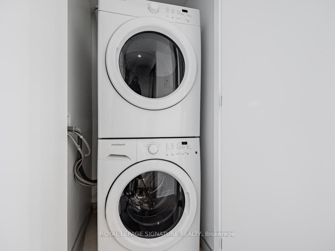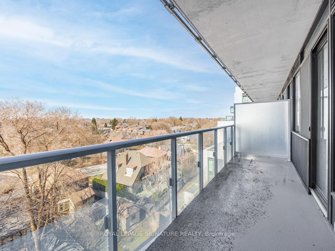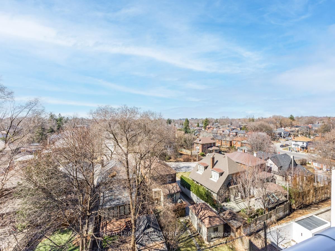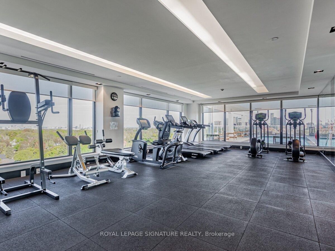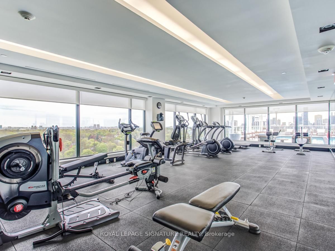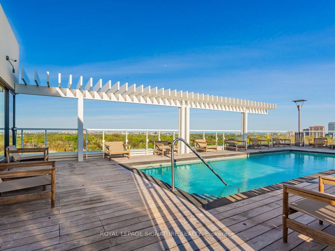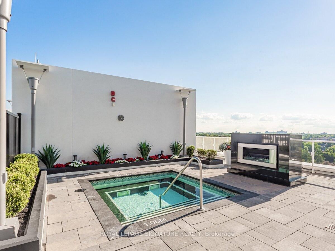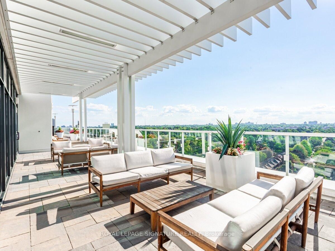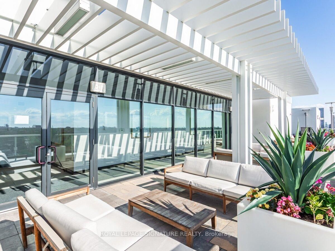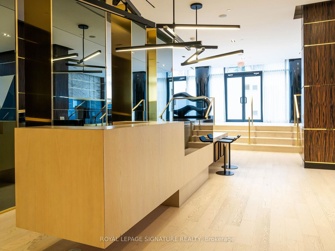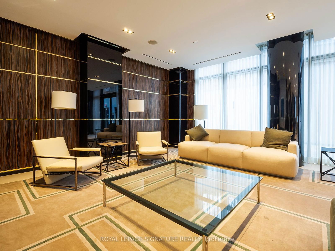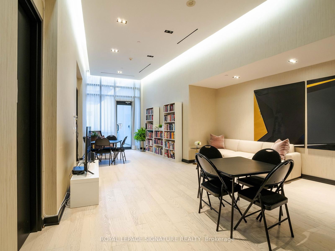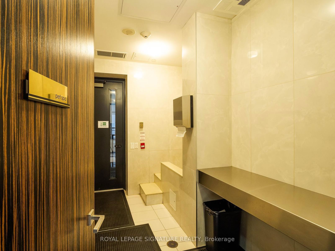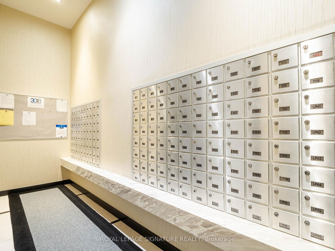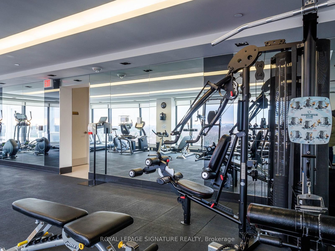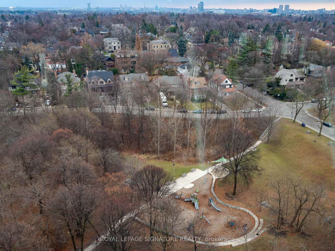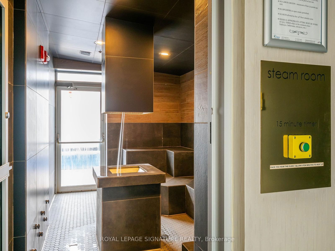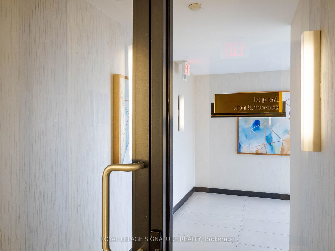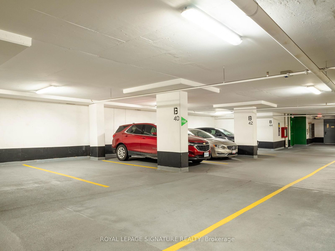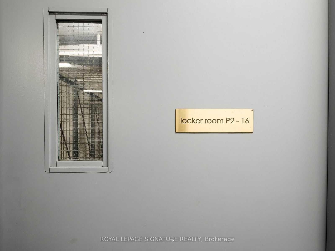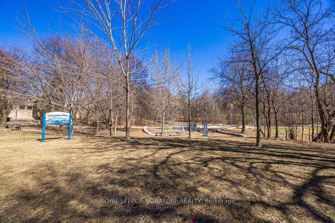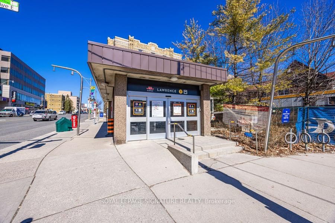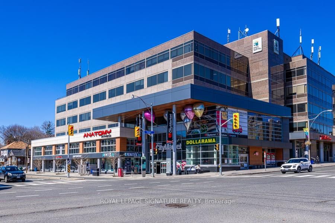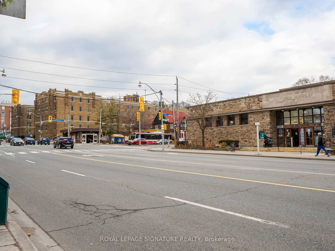714 - 3018 Yonge St
Listing History
Details
Property Type:
Condo
Maintenance Fees:
$860/mth
Taxes:
$5,787 (2024)
Cost Per Sqft:
$1,316/sqft
Outdoor Space:
Balcony
Locker:
Owned
Exposure:
West
Possession Date:
April 1, 2025
Laundry:
Main
Amenities
About this Listing
3018 YONGE STREET!!! Luxury Boutique Condo In PRESTIGIOUS LAWRENCE PARK SOUTH. UNBEATABLE LOCATION: THE CORE OF GTA. Quick Access to Downtown Toronto By SUBWAY & Easy Commute to Any City In GTA Thru Hwy 401 & LRT. Functional, Spacious 2 Beds+1 Den(Can Be 3rd Bedroom or Music Rm w/ Soundproof Doors) + 2 Bath + 1 Parking +1 Locker. 950 Sq.Ft (Builder's Plan) w/ Balcony. Unobstructive, West, Beautifully Treed Victorian Style Community View. 10-foot ceilings. Floor-to-ceiling windows, Miele appliances, Magnificent Amenities: Party/Meeting Room, BBQ, Gym, Rooftop Swimming Pool & Jacuzzi, Outdoor Lounge, Pet Spa & more. 24-Hr Concierge, EV charger plan approved for Spring 2025. STEPS TO YONGE/LAWRENCE Subway Station/TTC. Surrounded By Parks & Ravines, Trails, Library, Banks, Cafes, Restaurants, City Market, Metro, Clinics, Golf Course. PRESTIGIOUS SCHOOLS (Havergal College, Crescent School, Toronto French School,Lawrence Park, Glenview, Blessed Sacrament, John Ross Robertson). & Sunnybrook Hospital.
Extras1 Parking, 1 Locker, Fridge, Stove, Dishwasher, Microwave, Range Hood, Washer & Dryer, All Existing Light Fixtures, and All Window Coverings.
royal lepage signature realtyMLS® #C12048209
Fees & Utilities
Maintenance Fees
Utility Type
Air Conditioning
Heat Source
Heating
Room Dimensions
Foyer
hardwood floor, Mirrored Closet, Combined with Laundry
Living
hardwood floor, West View, Walkout To Balcony
Dining
hardwood floor, Open Concept, Combined with Kitchen
Kitchen
hardwood floor, Built-in Appliances, Combined with Dining
Primary
4 Piece Ensuite, His/Hers Closets, Walkout To Balcony
2nd Bedroom
Double Closet, Glass Doors
Den
hardwood floor, Glass Doors
Bathroom
Tile Floor, 4 Piece Ensuite, Updated
Bathroom
3 Piece Bath, Tile Floor, Updated
Other
Balcony, West View
Similar Listings
Explore Lawrence Park South | Allenby
Commute Calculator
Mortgage Calculator
Demographics
Based on the dissemination area as defined by Statistics Canada. A dissemination area contains, on average, approximately 200 – 400 households.
Building Trends At 3018 Yonge Condos
Days on Strata
List vs Selling Price
Offer Competition
Turnover of Units
Property Value
Price Ranking
Sold Units
Rented Units
Best Value Rank
Appreciation Rank
Rental Yield
High Demand
Market Insights
Transaction Insights at 3018 Yonge Condos
| 1 Bed | 1 Bed + Den | 2 Bed | 2 Bed + Den | |
|---|---|---|---|---|
| Price Range | $690,000 | No Data | $990,000 - $1,300,000 | $1,150,000 - $1,340,000 |
| Avg. Cost Per Sqft | $1,109 | No Data | $1,216 | $1,262 |
| Price Range | $2,400 - $3,000 | $2,750 - $3,000 | $3,500 | $3,900 - $4,250 |
| Avg. Wait for Unit Availability | 157 Days | 76 Days | 107 Days | 167 Days |
| Avg. Wait for Unit Availability | 52 Days | 27 Days | 57 Days | 69 Days |
| Ratio of Units in Building | 18% | 40% | 25% | 19% |
Market Inventory
Total number of units listed and sold in Lawrence Park South | Allenby
