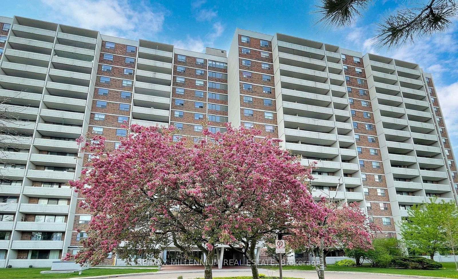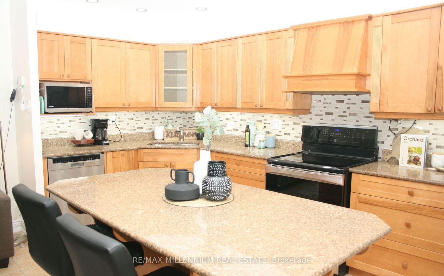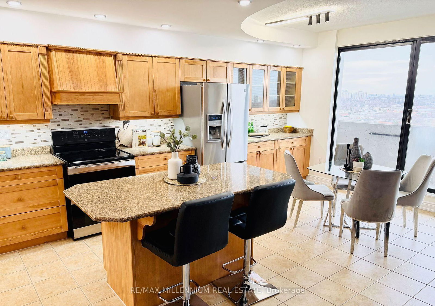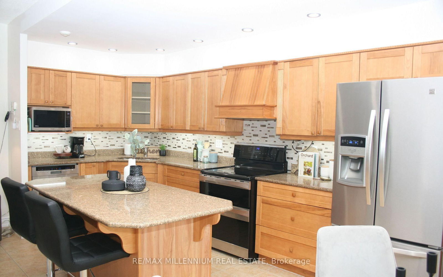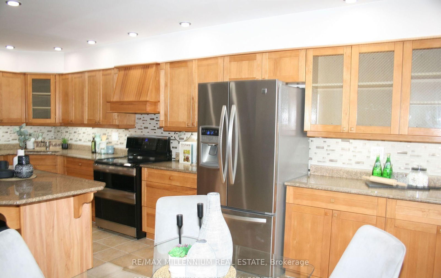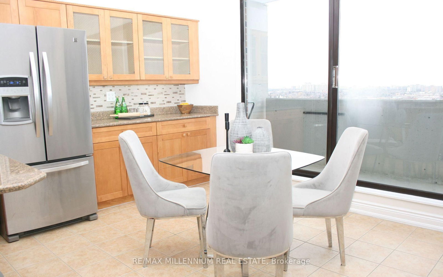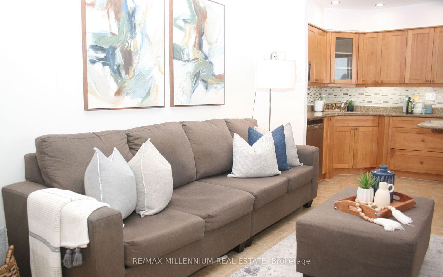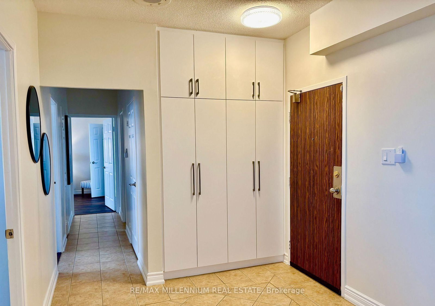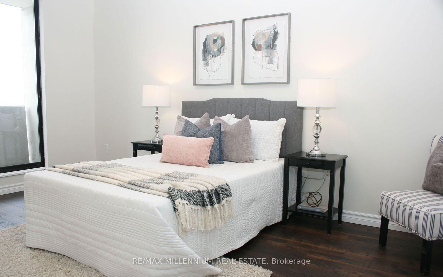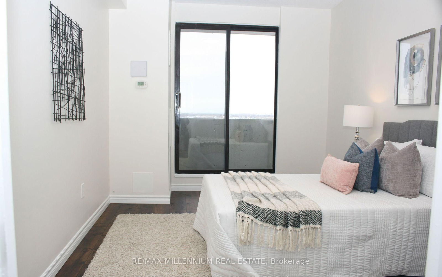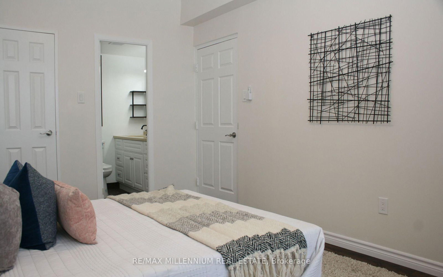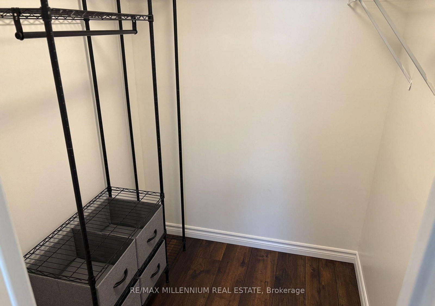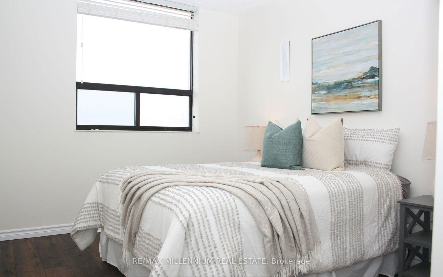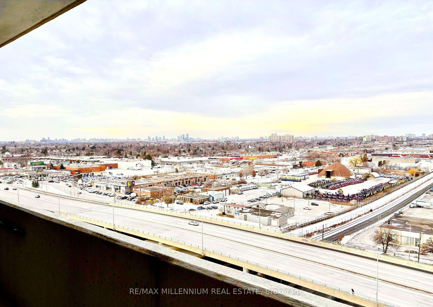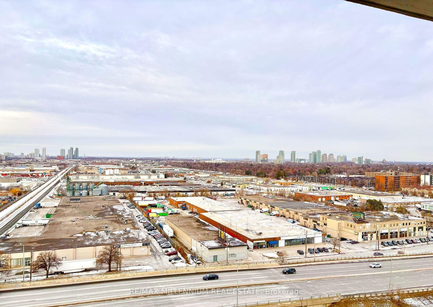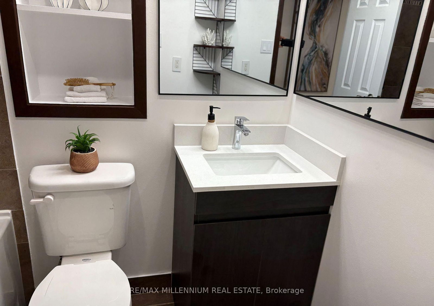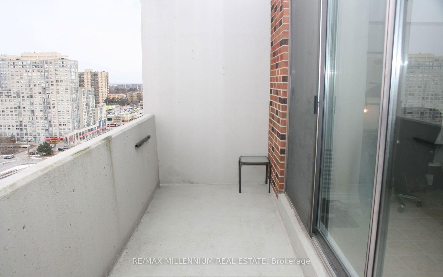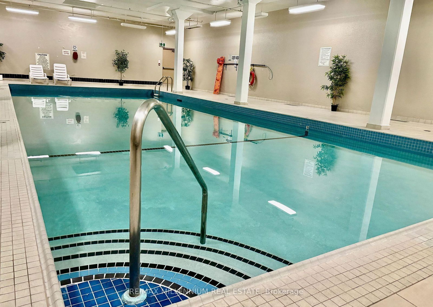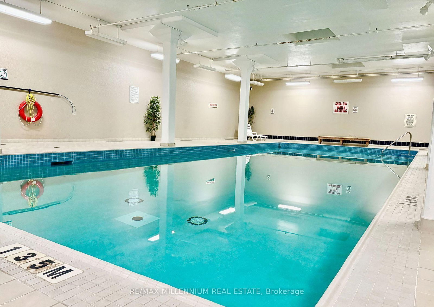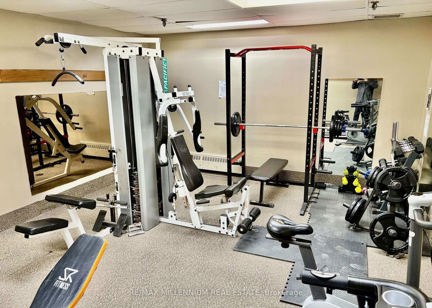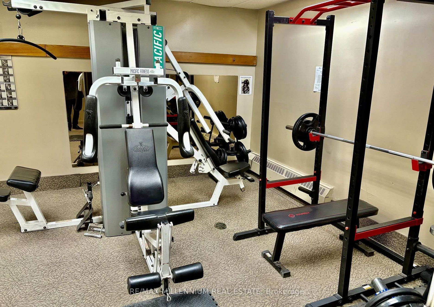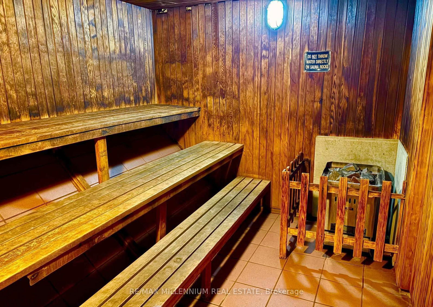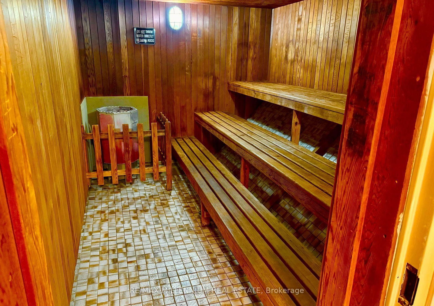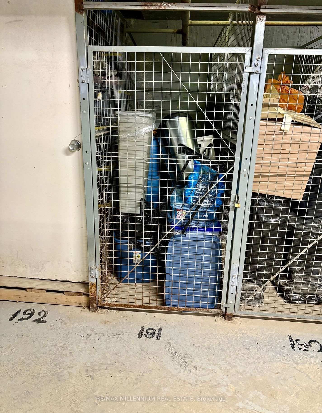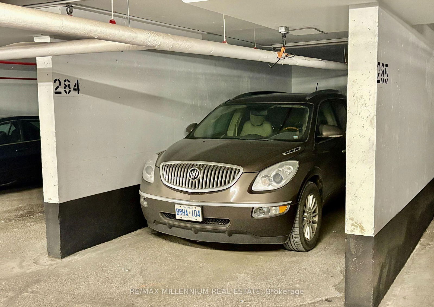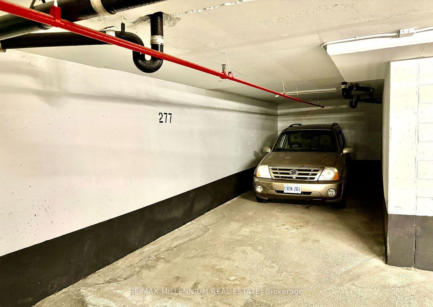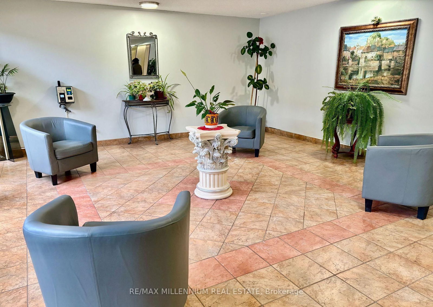1711 - 301 Prudential Dr
Listing History
Unit Highlights
Property Type:
Condo
Maintenance Fees:
$1,041/mth
Taxes:
$1,388 (2024)
Cost Per Sqft:
$411/sqft
Outdoor Space:
Balcony
Locker:
Owned
Exposure:
North
Possession Date:
30-60 days/TBA
Amenities
About this Listing
Unmatched Value Spacious, Stylish & Move-In Ready Top-Floor SuiteNow offered at an exceptional price, this beautifully updated 3-bedroom (2+1) top-floor suite delivers unbeatable value in one of the city's most connected and evolving neighbourhoods. With modern finishes, generous living space, and two private balconies showcasing sweeping north-facing views, this is a rare opportunity you don't want to miss.Step into the open-concept, family-sized kitchen a true chefs dream featuring a large center island, breakfast area, and walk-out balcony perfect for your morning coffee. The kitchen is equipped with stainless steel appliances, granite countertops, well-maintained oak cabinetry, and updated LED lighting.The suite includes two modern bathrooms (4-piece and 3-piece) with a new exhaust fan, and the convenience of brand-new ensuite laundry. Enjoy wall-to-wall ceramic flooring in common areas, luxury vinyl plank in the bedrooms, and thoughtfully designed custom closets in two bedrooms and the entryway. Remote-operated LED lighting adds a smart, modern touch.Two parking spots and a locker are included, offering both comfort and practicality. Ideally located near the upcoming Lawrence East TTC and GO stations, Hwy 401, parks, shops, and restaurants, this condo offers both lifestyle and long-term upside.Exceptional value. Prime location. Move-in ready. Schedule your showing today and see the opportunity for yourself.
ExtrasAll appliances
re/max millennium real estateMLS® #E12041430
Fees & Utilities
Maintenance Fees
Utility Type
Air Conditioning
Heat Source
Heating
Room Dimensions
Living
Granite Counter, Centre Island, Stainless Steel Appliances
Bedroomeakfast
Breakfast Area, Ceramic Floor, Walkout To Balcony
Living
Combined with Dining, Open Concept, Ceramic Floor
Dining
Combined with Living, Open Concept, Ceramic Floor
Foyer
Closet, Open Concept, Ceramic Floor
Primary
3 Piece Ensuite, Walk-in Closet, Walkout To Balcony
2nd Bedroom
Updated, Closet Organizers, Window
3rd Bedroom
Updated, Closet Organizers, Window
Similar Listings
Explore Dorset Park - Scarborough
Commute Calculator
Demographics
Based on the dissemination area as defined by Statistics Canada. A dissemination area contains, on average, approximately 200 – 400 households.
Building Trends At 301 Prudential Drive Condos
Days on Strata
List vs Selling Price
Offer Competition
Turnover of Units
Property Value
Price Ranking
Sold Units
Rented Units
Best Value Rank
Appreciation Rank
Rental Yield
High Demand
Market Insights
Transaction Insights at 301 Prudential Drive Condos
| 1 Bed | 1 Bed + Den | 2 Bed | 2 Bed + Den | 3 Bed | |
|---|---|---|---|---|---|
| Price Range | No Data | No Data | $340,000 - $435,000 | No Data | $465,000 - $485,000 |
| Avg. Cost Per Sqft | No Data | No Data | $448 | No Data | $425 |
| Price Range | No Data | No Data | No Data | No Data | $2,900 |
| Avg. Wait for Unit Availability | 537 Days | 1561 Days | 67 Days | 381 Days | 74 Days |
| Avg. Wait for Unit Availability | No Data | No Data | 934 Days | No Data | 420 Days |
| Ratio of Units in Building | 2% | 3% | 53% | 12% | 32% |
Market Inventory
Total number of units listed and sold in Dorset Park - Scarborough
