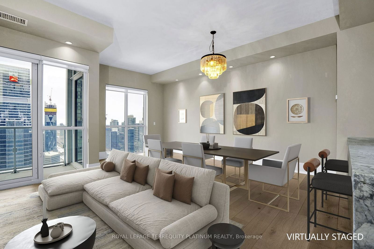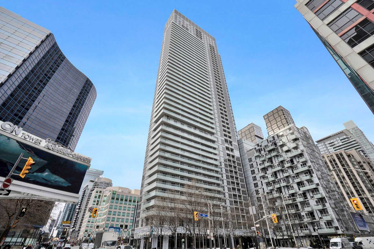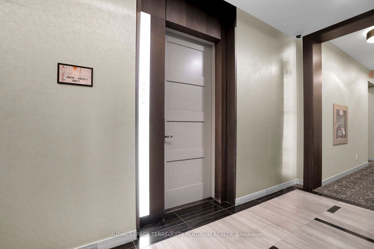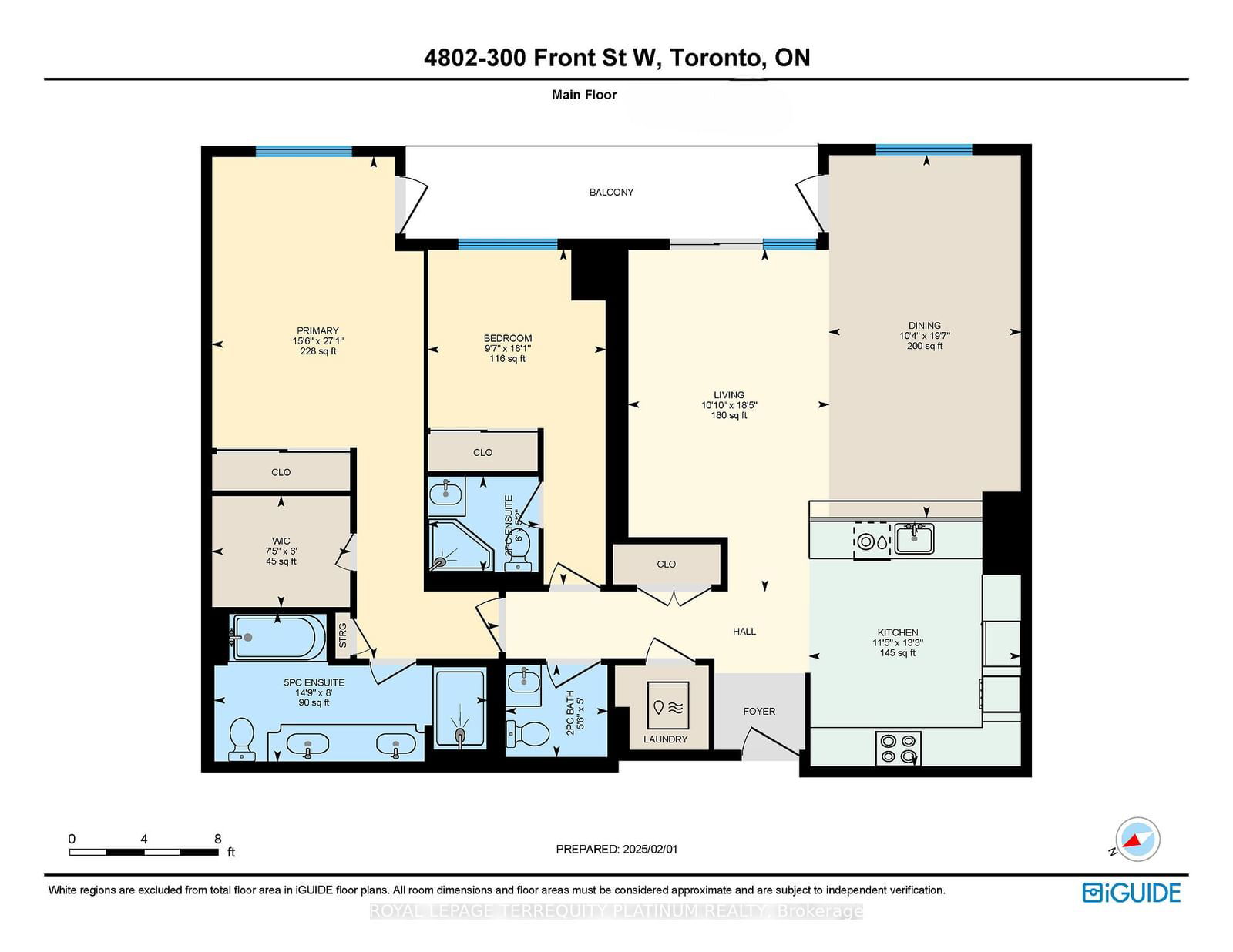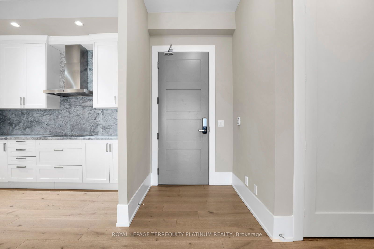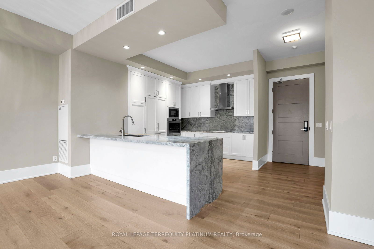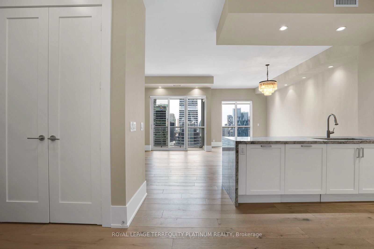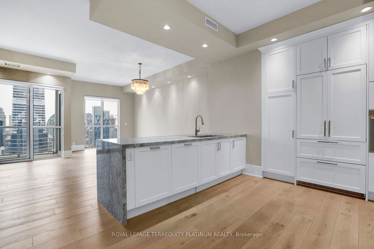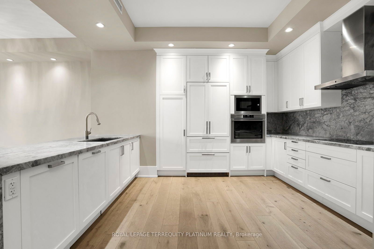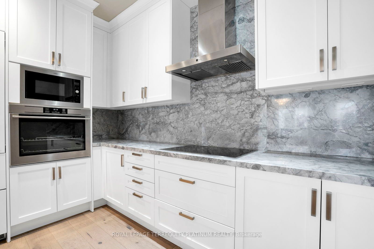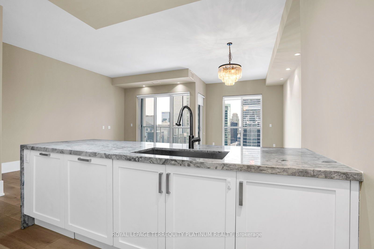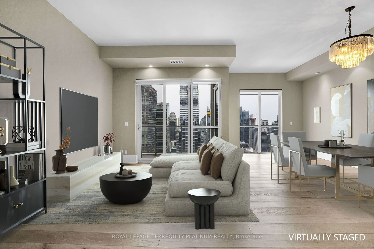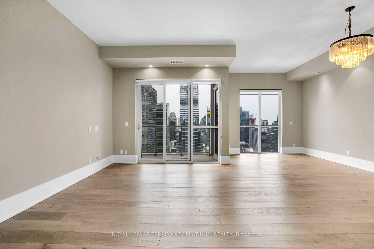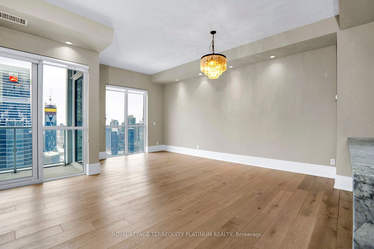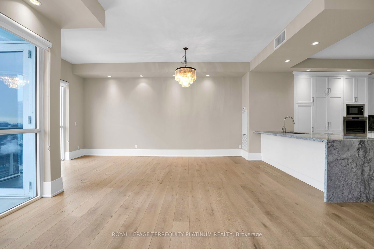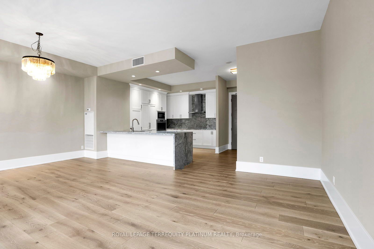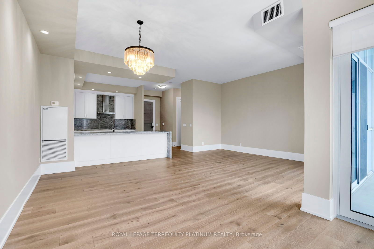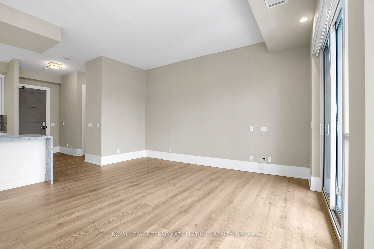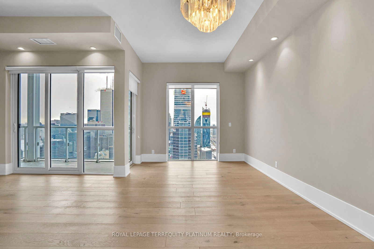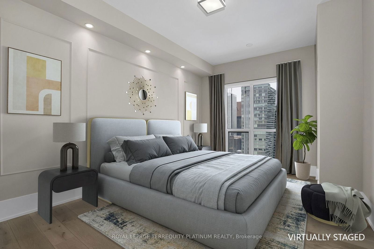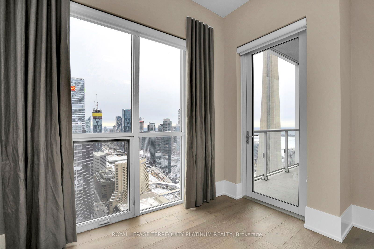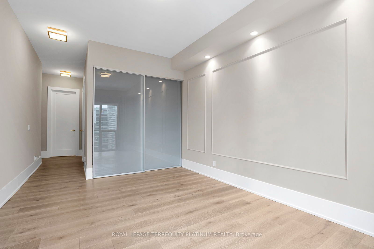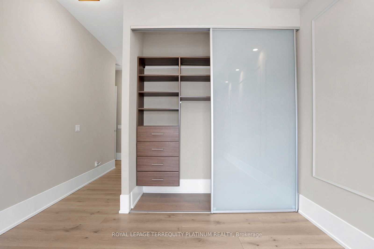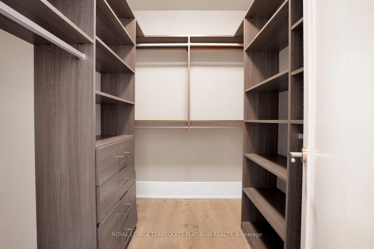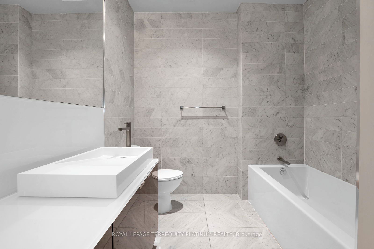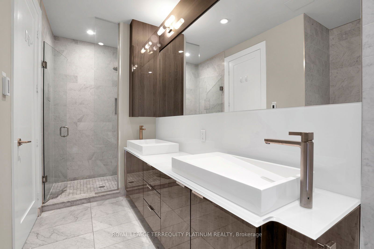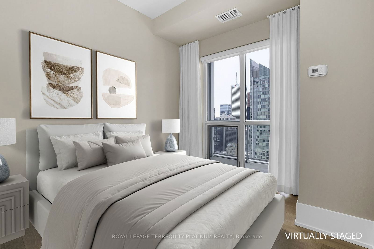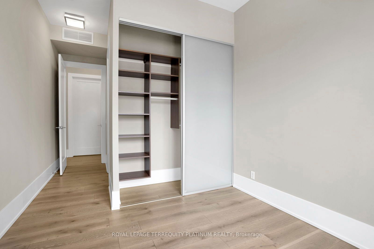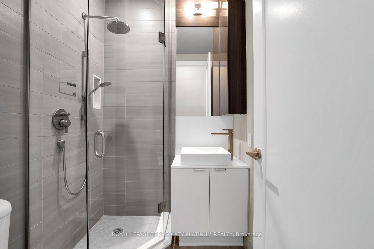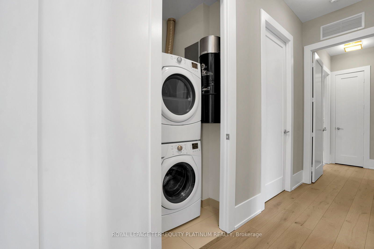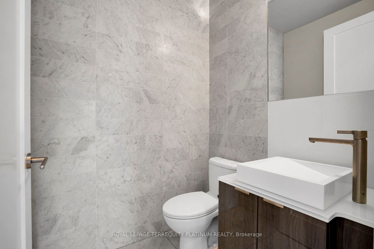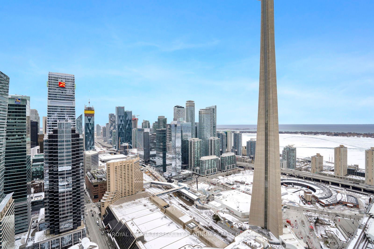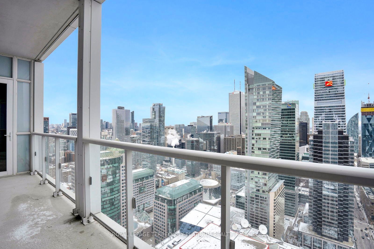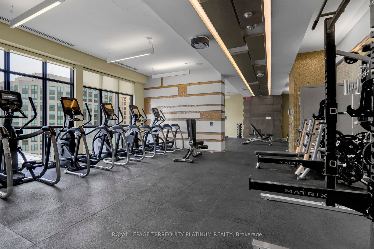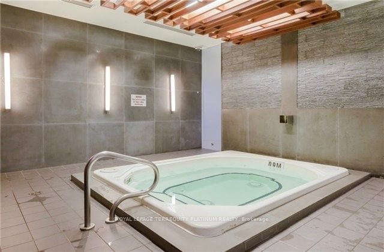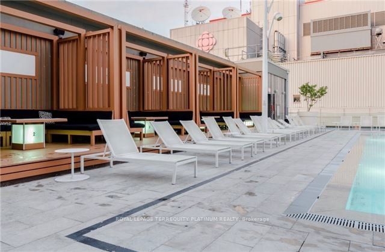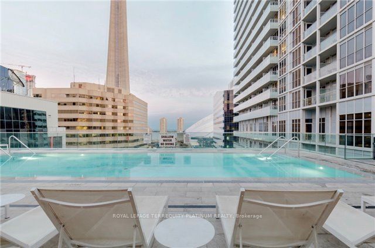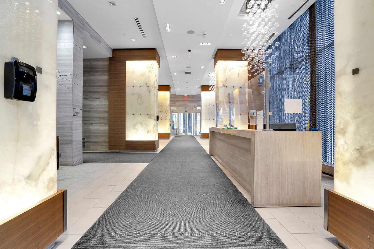Listing History
Details
Property Type:
Condo
Maintenance Fees:
$1,228/mth
Taxes:
$9,542 (2024)
Cost Per Sqft:
$1,143/sqft
Outdoor Space:
Balcony
Locker:
Owned
Exposure:
East
Possession Date:
March 10, 2025
Laundry:
Ensuite
Amenities
About this Listing
Indulge in the pinnacle of luxury living with this exceptional lower penthouse suite, meticulously crafted by Tridel, offering an unparalleled blend of sophistication and style in the heart of downtown Toronto. Steps from the Financial District, Ripley's Aquarium, The Well shopping, fine dining, and vibrant entertainment, this residence promises a lifestyle of utmost refinement. Revel in panoramic views of the city skyline and the serene beauty of Lake Ontario, with the iconic CN Tower gracing your daily horizon. With only three units on this coveted lower penthouse level and controlled elevator floor access, privacy and exclusivity are guaranteed. Enter a realm of culinary excellence in the formal chef's kitchen, equipped with premium, built-in European appliances, highlighted by a stunning marble waterfall countertop. The expansive living and dining areas, along with an open concept den, are designed for grand entertaining, with 10 ft ceiling, large windows and optimal natural light exposure, complemented by clear grade oak flooring throughout. The suite features two opulent ensuite bathrooms, including a primary ensuite with luxurious radiant heated flooring, and spacious walk-in closet in the primary bedroom. For added convenience, the unit includes three dedicated parking spots (tandem + single) and one storage locker beside the tandem parking spot. Residents enjoy exclusive access to a private terrace on the 47th floor, complete with lounge furniture and an outdoor kitchen w/ BBQ, offering an outdoor retreat that only those on the 44th to penthouse levels can access.
ExtrasB/I Liebherr Fridge & Bosch Dishwasher. Aeg Cooktop, Faber Hoodfan, Aeg Wall Oven & Microwave.Under Cabinet Lighting. Whirlpool Washer & Dryer. Central Vac.
royal lepage terrequity platinum realtyMLS® #C11957253
Fees & Utilities
Maintenance Fees
Utility Type
Air Conditioning
Heat Source
Heating
Room Dimensions
Living
Combined with Dining, Open Concept, hardwood floor
Dining
Combined with Living, Open Concept, hardwood floor
Kitchen
Modern Kitchen, Breakfast Bar, Pot Lights
Den
Walkout To Balcony, Open Concept, hardwood floor
Primary
5 Piece Ensuite, Built-in Closet, Walkout To Balcony
2nd Bedroom
3 Piece Ensuite, Built-in Closet, Double Closet
Similar Listings
Explore King West
Commute Calculator
Mortgage Calculator
Demographics
Based on the dissemination area as defined by Statistics Canada. A dissemination area contains, on average, approximately 200 – 400 households.
Building Trends At 300 Front Street West
Days on Strata
List vs Selling Price
Offer Competition
Turnover of Units
Property Value
Price Ranking
Sold Units
Rented Units
Best Value Rank
Appreciation Rank
Rental Yield
High Demand
Market Insights
Transaction Insights at 300 Front Street West
| Studio | 1 Bed | 1 Bed + Den | 2 Bed | 2 Bed + Den | 3 Bed | 3 Bed + Den | |
|---|---|---|---|---|---|---|---|
| Price Range | No Data | $510,000 - $740,000 | $690,000 - $750,000 | $885,000 - $1,642,500 | $1,100,000 - $1,790,000 | $1,055,000 - $1,062,000 | No Data |
| Avg. Cost Per Sqft | No Data | $1,178 | $1,152 | $1,182 | $1,065 | $1,321 | No Data |
| Price Range | No Data | $2,100 - $3,100 | $2,600 - $3,350 | $3,500 - $6,500 | $4,800 - $5,700 | $3,650 - $4,600 | No Data |
| Avg. Wait for Unit Availability | No Data | 24 Days | 30 Days | 47 Days | 103 Days | 105 Days | No Data |
| Avg. Wait for Unit Availability | No Data | 14 Days | 22 Days | 28 Days | 45 Days | 64 Days | No Data |
| Ratio of Units in Building | 1% | 40% | 26% | 19% | 9% | 7% | 1% |
Market Inventory
Total number of units listed and sold in King West
