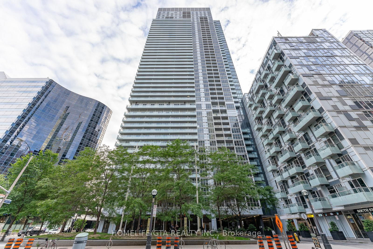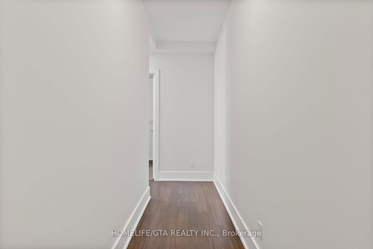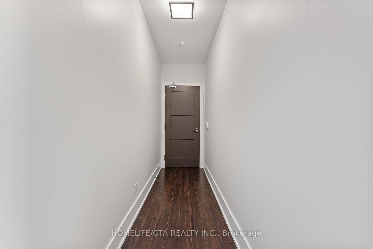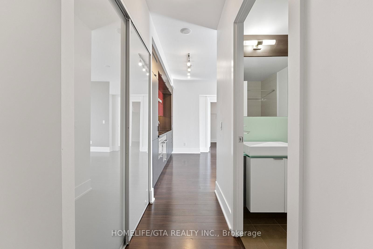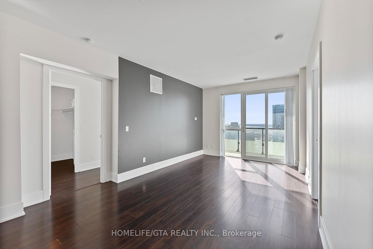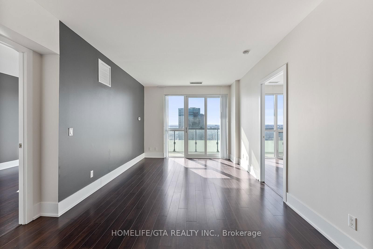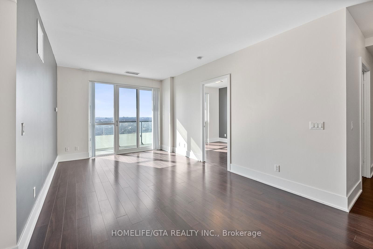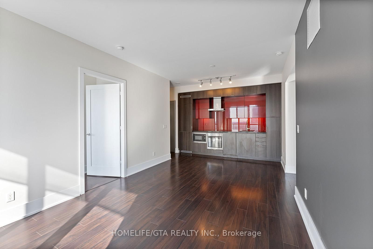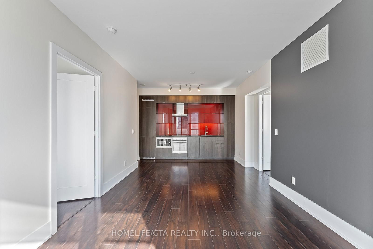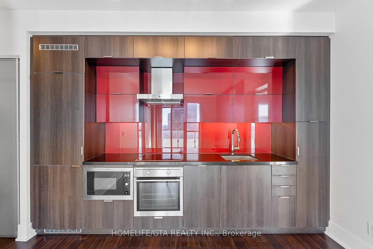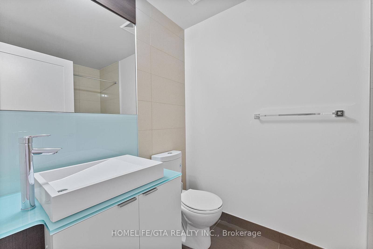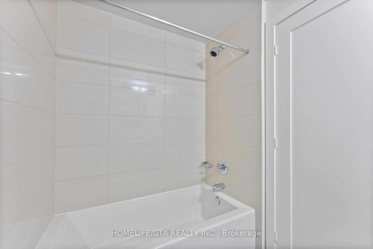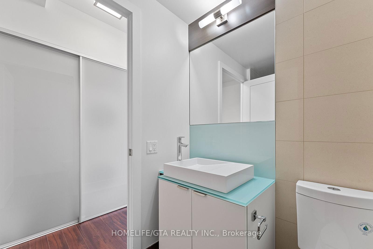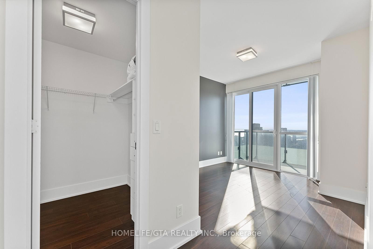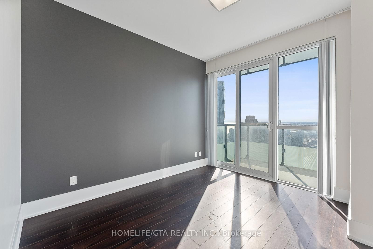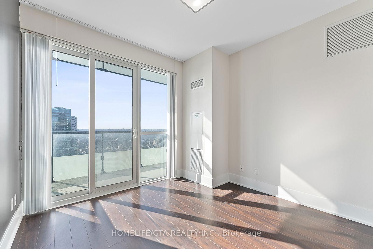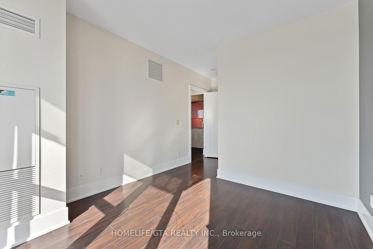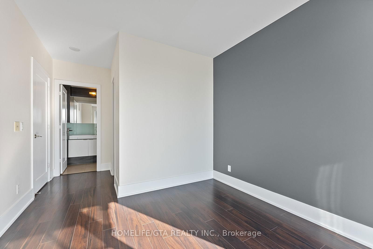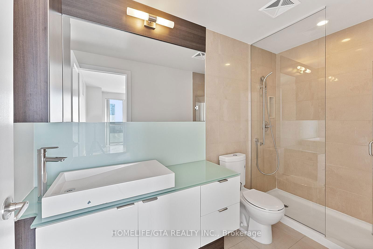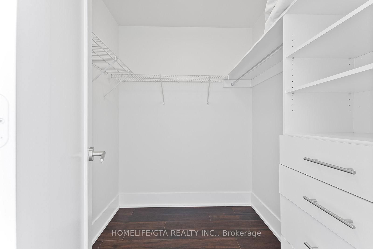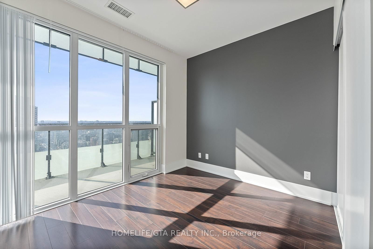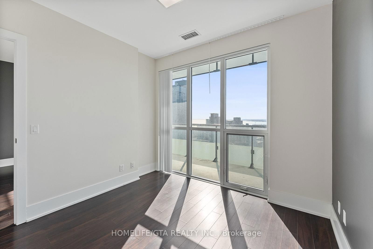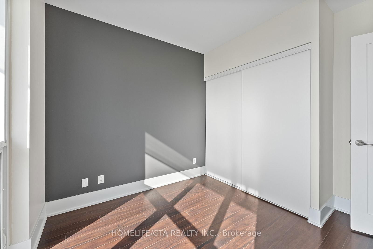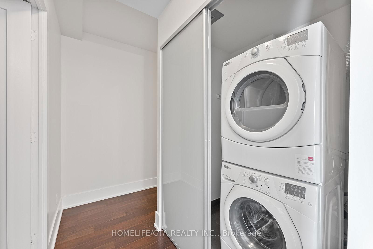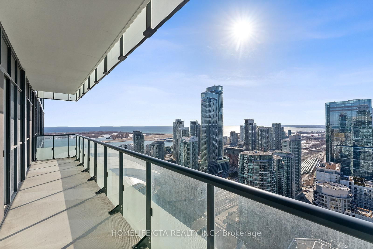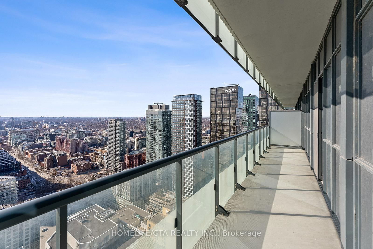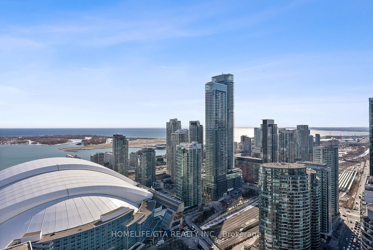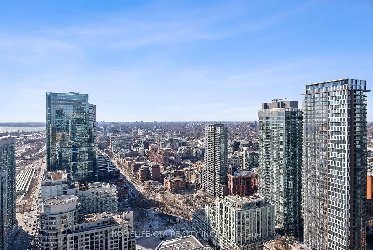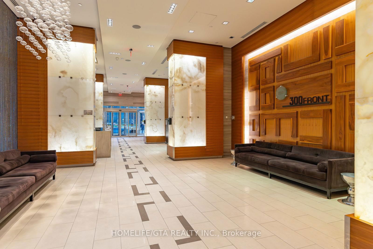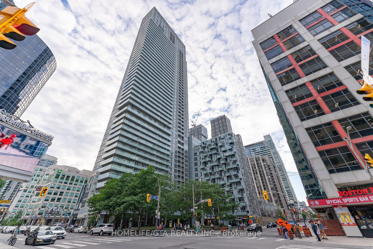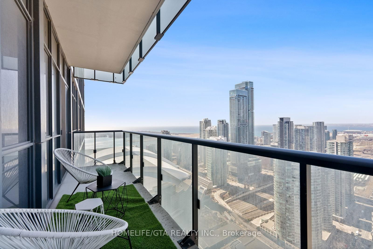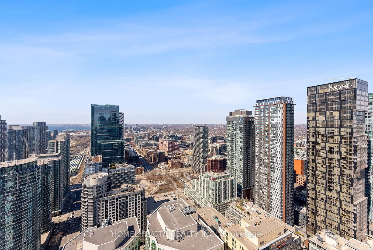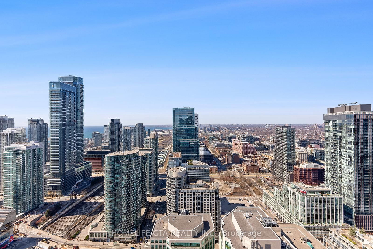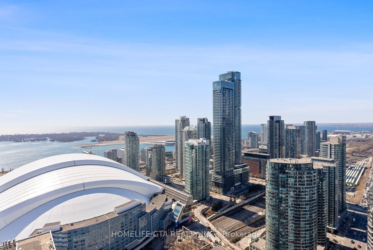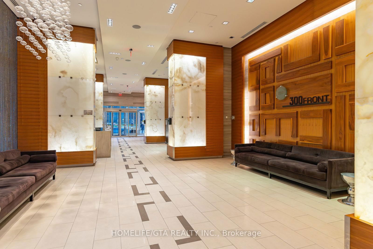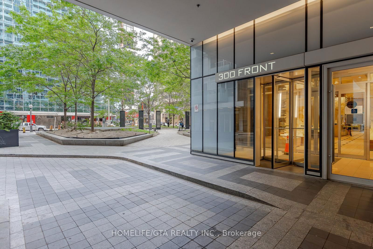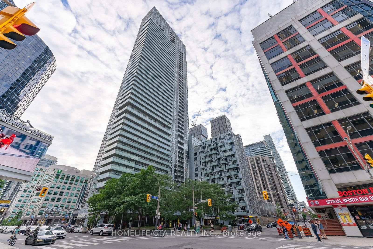Listing History
Details
Property Type:
Condo
Maintenance Fees:
$641/mth
Taxes:
$4,513 (2024)
Cost Per Sqft:
$1,039/sqft
Outdoor Space:
Balcony
Locker:
None
Exposure:
West
Possession Date:
As Soon As Possible
Laundry:
Main
Amenities
About this Listing
Rarely offered Two Bedroom/2 Washroom Condo at Tridel's 300 Front! This sunfilled unit offers over 900 sq ft of combined indoor and outdoor living space. Modern Kitchen with built in premium appliances, backsplash and undermount sink. Kitchen opens to a very large living and dining area that offers plenty of space and clear views of West Toronto and Lake Ontario. Split bedroom layout offers great separation. Walk into your Large Primary bedroom with a 3 pc ensuite bathroom and walk in closet. 2nd bedroom provides great views of the city & sunset and provides a closet with built in cabinetry. Laminate flooring can be found throughout the unit and soaring ceilings ensures that the unit gets natural light throughout the day. 300 Front St is one of the last condos in the heart of downtown Toronto that permits Short Term Rentals. This condo is perfect for an investor looking to diversify their real estate portfolio or for an end user to "house hack" their way to financial freedom. Come make unit 4301 your new home to make most of what downtown Toronto has to offer in Summer 2025. Steps from the Rogers Centre, minutes from the Entertainment,Financial District, King West, The Well, Union Station, Lake Ontario, Harbourfront, Gardiner Expressway, Scotiabank Area, Path.
ExtrasAll Existing Window Coverings, All Existing Mirrors, B/I Stove, B/I Oven, B/I Fridge & Freezer, Stacked Washer and Dryer, all electrical light fixtures.
homelife/gta realty inc.MLS® #C12009508
Fees & Utilities
Maintenance Fees
Utility Type
Air Conditioning
Heat Source
Heating
Room Dimensions
Kitchen
Laminate, Built-in Appliances, Backsplash
Living
Laminate, West View, Walkout To Balcony
Dining
Laminate, Combined with Living, Open Concept
Primary
Laminate, 3 Piece Ensuite, Walk-in Closet
2nd Bedroom
Laminate, West View, Closet
Similar Listings
Explore King West
Commute Calculator
Mortgage Calculator
Demographics
Based on the dissemination area as defined by Statistics Canada. A dissemination area contains, on average, approximately 200 – 400 households.
Building Trends At 300 Front Street West
Days on Strata
List vs Selling Price
Offer Competition
Turnover of Units
Property Value
Price Ranking
Sold Units
Rented Units
Best Value Rank
Appreciation Rank
Rental Yield
High Demand
Market Insights
Transaction Insights at 300 Front Street West
| Studio | 1 Bed | 1 Bed + Den | 2 Bed | 2 Bed + Den | 3 Bed | 3 Bed + Den | |
|---|---|---|---|---|---|---|---|
| Price Range | No Data | $510,000 - $740,000 | $690,000 - $750,000 | $885,000 - $1,642,500 | $1,100,000 - $1,790,000 | $1,055,000 - $1,062,000 | No Data |
| Avg. Cost Per Sqft | No Data | $1,178 | $1,152 | $1,182 | $1,065 | $1,321 | No Data |
| Price Range | No Data | $2,100 - $3,100 | $2,600 - $3,350 | $3,500 - $6,500 | $4,800 - $5,700 | $3,650 - $4,600 | No Data |
| Avg. Wait for Unit Availability | No Data | 24 Days | 30 Days | 47 Days | 103 Days | 105 Days | No Data |
| Avg. Wait for Unit Availability | No Data | 14 Days | 22 Days | 28 Days | 45 Days | 64 Days | No Data |
| Ratio of Units in Building | 1% | 40% | 26% | 19% | 9% | 7% | 1% |
Market Inventory
Total number of units listed and sold in King West
