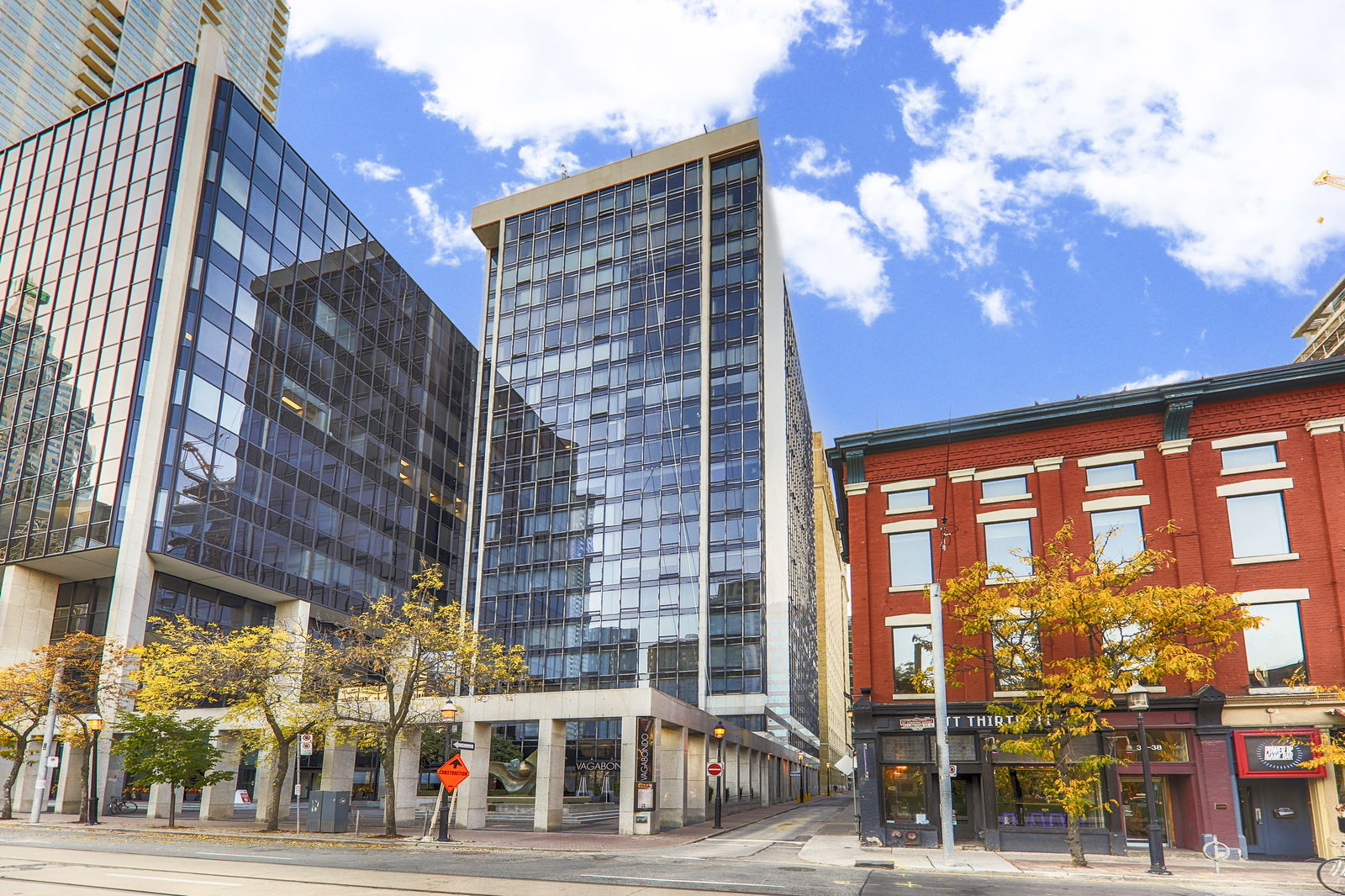806 - 30 Wellington St E
Listing History
Details
Property Type:
Condo
Possession Date:
June 2, 2025
Lease Term:
1 Year
Utilities Included:
No
Outdoor Space:
None
Furnished:
No
Exposure:
West
Locker:
Owned
Laundry:
Main
Amenities
About this Listing
The Wellington. Renovated & Spacious 2 Bedrooms with den At 1357 Square Feet, 2 Bathrooms, Lots And Lots Of Storage. Modern Kitchen with Quartz Countertops, Stainless Steel Appliances, Breakfast Bar & Pot Lights, Crown Molding In Dining/Living Rooms, Large Master Bedrooms with 5 Pc Ensuite with Double Sink, Soaker Tub with Glass Enclosure & walk-in closet as well as a Second closet, 2nd Bedroom Offers His & Her Walk-In Closets & 3Pc Ensuite W/Glass Shower. Only 6 Units per Floor. One Underground parking and locker included. 24 Hour concierge, indoor pool, gym, squash court. One of the best neighbourhoods in the city, walk to anything you need, right Across the street from the iconic Berczy Park. Walk To St Lawrence Market, subway stations, Union Station, Waterfront and so much more. 92 Bike Score! 99 Walk Score! 100 Transit Score!
ExtrasFridge, Stove, B/I Dishwasher, B/I Exhaust Fan, Washer, Dryer, All Blinds, All Elfs. Built-in Speakers (as-is), Underground Parking & Locker. Desk and Shelves in living room.
royal lepage terrequity realtyMLS® #C12060358
Fees & Utilities
Utilities Included
Utility Type
Air Conditioning
Heat Source
Heating
Room Dimensions
Kitchen
Stainless Steel Appliances, Breakfast Bar, Parquet Floor
Dining
Open Concept, Pot Lights, Parquet Floor
Living
Combined with Den, Large Closet, Parquet Floor
Den
Combined with Living, West View, Parquet Floor
Primary
5 Piece Ensuite, His/Hers Closets, Parquet Floor
2nd Bedroom
3 Piece Ensuite, His/Hers Closets, Parquet Floor

Building Spotlight
Similar Listings
Explore City Center - Toronto
Commute Calculator

Mortgage Calculator
Demographics
Based on the dissemination area as defined by Statistics Canada. A dissemination area contains, on average, approximately 200 – 400 households.
Building Trends At The Wellington
Days on Strata
List vs Selling Price
Or in other words, the
Offer Competition
Turnover of Units
Property Value
Price Ranking
Sold Units
Rented Units
Best Value Rank
Appreciation Rank
Rental Yield
High Demand
Market Insights
Transaction Insights at The Wellington
| 1 Bed | 1 Bed + Den | 2 Bed | 2 Bed + Den | 3 Bed | 3 Bed + Den | |
|---|---|---|---|---|---|---|
| Price Range | No Data | No Data | No Data | No Data | No Data | No Data |
| Avg. Cost Per Sqft | No Data | No Data | No Data | No Data | No Data | No Data |
| Price Range | $3,100 | No Data | $3,300 - $3,650 | $4,200 - $4,950 | No Data | No Data |
| Avg. Wait for Unit Availability | 302 Days | No Data | 144 Days | 196 Days | 306 Days | No Data |
| Avg. Wait for Unit Availability | 453 Days | No Data | 219 Days | 103 Days | No Data | No Data |
| Ratio of Units in Building | 8% | 3% | 42% | 42% | 5% | 3% |
Market Inventory
Total number of units listed and leased in City Center - Toronto


