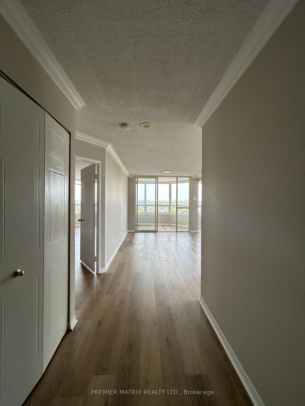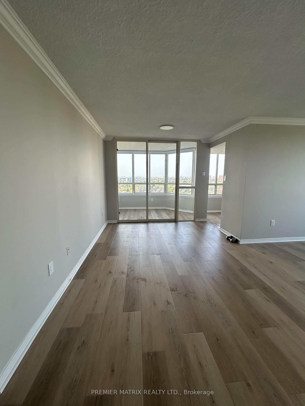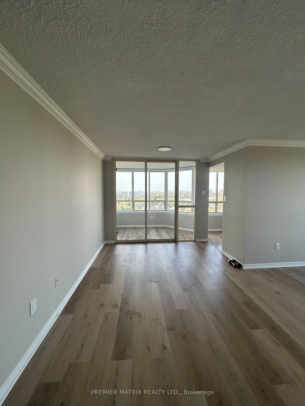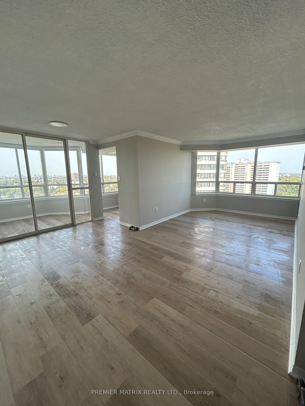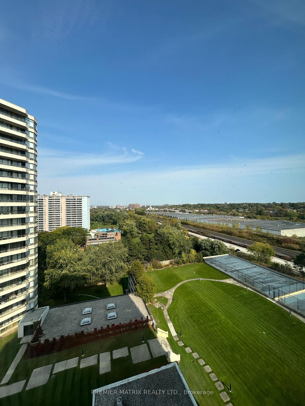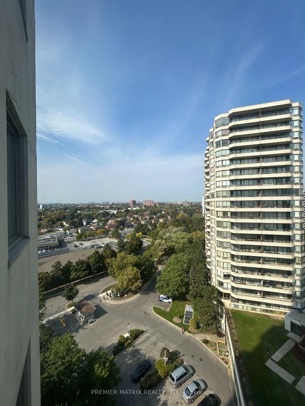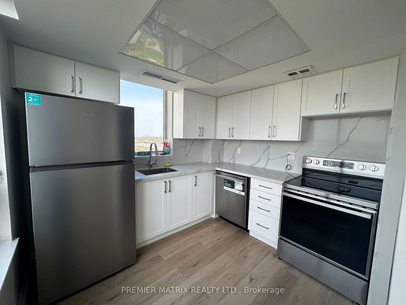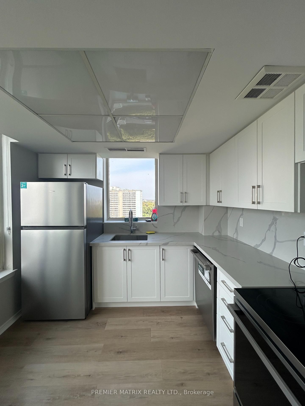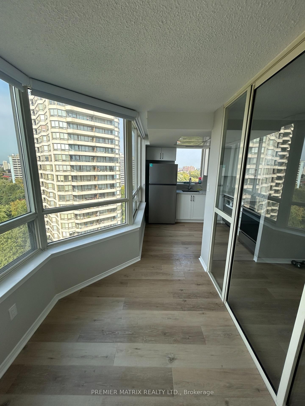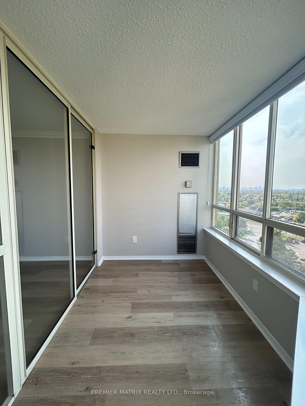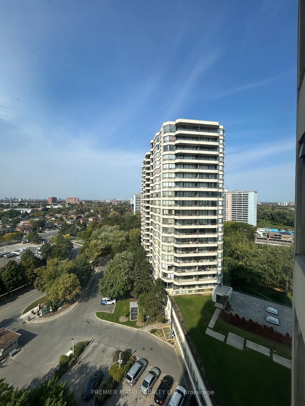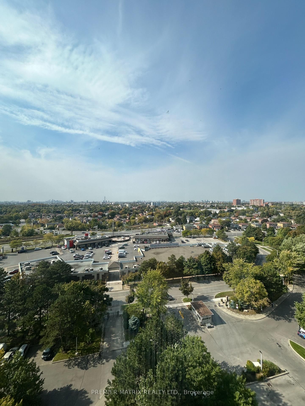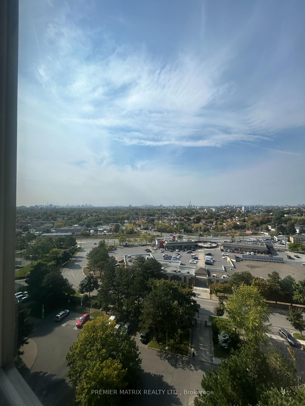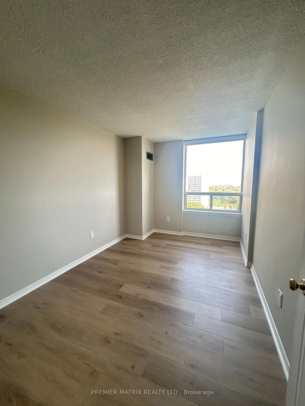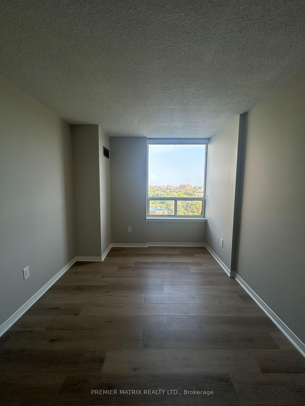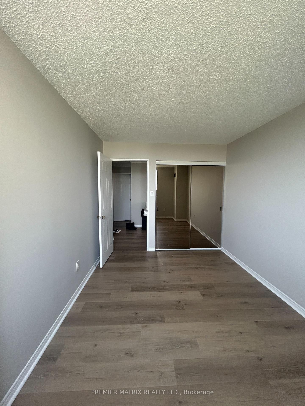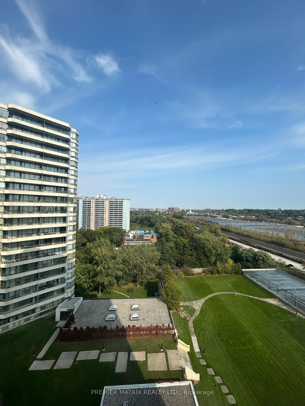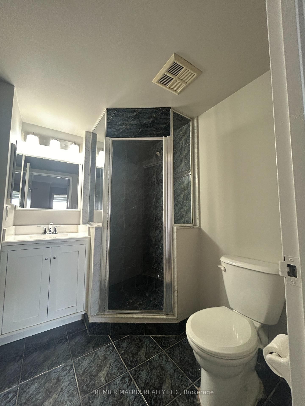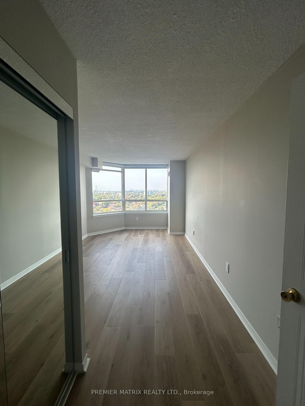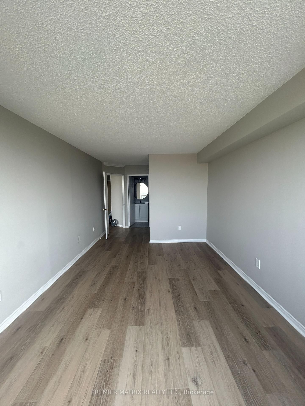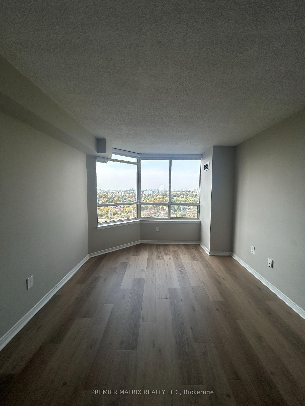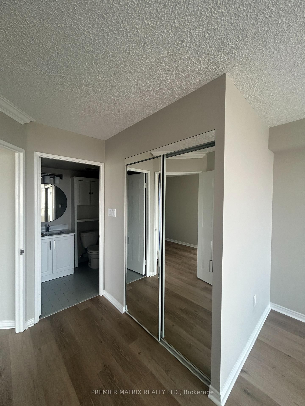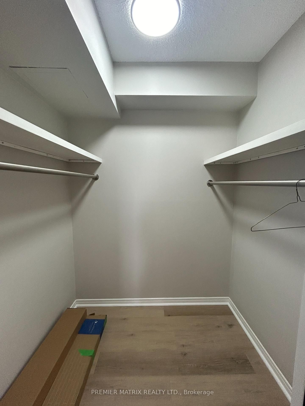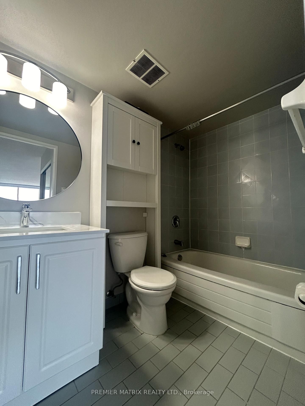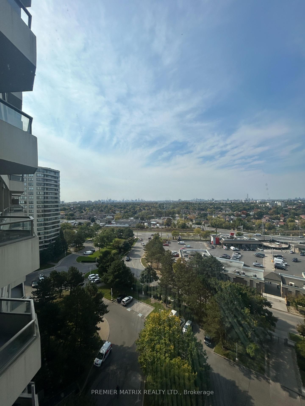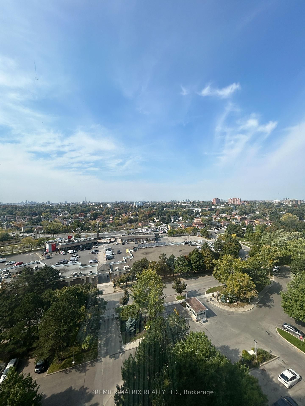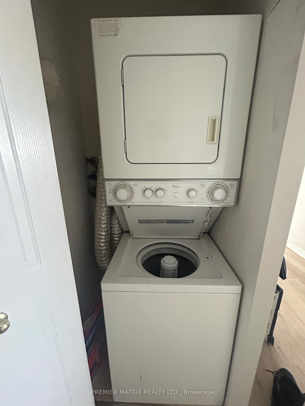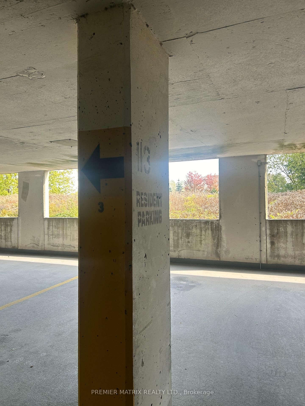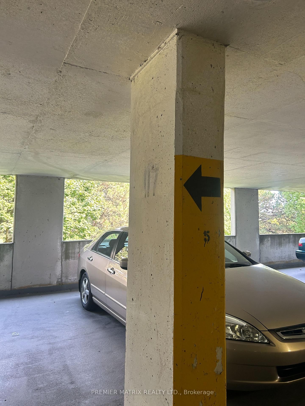1421 - 3 Greystone Walk Dr
Listing History
Details
Property Type:
Condo
Possession Date:
April 21, 2025
Lease Term:
1 Year
Utilities Included:
Yes
Outdoor Space:
None
Furnished:
No
Exposure:
North West
Locker:
None
Amenities
About this Listing
A Complete Show Stopper! Stunning Two Bedroom Plus Den Corner Unit With Tons Of Natural Light And Panoramic Views. Very Spacious Layout Offers Over 1000 Sqft Living Space and Oversized Bedrooms With Large Closets. Newly Renovated W Freshly Paint & Floorings & Kitchen Counter & Appliances & Cabinets. Conveniently Close To Schools, TTC And Go Trains, Parks, Groceries, And Much Much More. Amenities include 24/7 Gate House Security, Swimming Pool, Hot Tub, Sauna, Squash, Tennis Courts, Gym, Billiard Room, Party Room, and a Rooftop Garden. Two Parking Spots Come With The Unit!
ExtrasKitchen Appliances, Washer And Dryer, Blinds, Light Fixtures, Two Parking Spots, All Utilities
premier matrix realty ltd.MLS® #E12063816
Fees & Utilities
Utilities Included
Utility Type
Air Conditioning
Heat Source
Heating
Room Dimensions
Living
Laminate, Combined with Dining, North View
Dining
Laminate, Combined with Living, Open Concept
Kitchen
Separate Room, Stainless Steel Appliances, Nw View
Primary
4 Piece Ensuite, Walk-in Closet, West View
2nd Bedroom
Laminate, Mirrored Closet, North View
Solarium
Combined with Kitchen, Sliding Doors, Nw View
Similar Listings
Explore Scarborough Junction
Commute Calculator
Mortgage Calculator
Demographics
Based on the dissemination area as defined by Statistics Canada. A dissemination area contains, on average, approximately 200 – 400 households.
Building Trends At Greystone Walk II Condos
Days on Strata
List vs Selling Price
Or in other words, the
Offer Competition
Turnover of Units
Property Value
Price Ranking
Sold Units
Rented Units
Best Value Rank
Appreciation Rank
Rental Yield
High Demand
Market Insights
Transaction Insights at Greystone Walk II Condos
| 1 Bed | 1 Bed + Den | 2 Bed | 2 Bed + Den | |
|---|---|---|---|---|
| Price Range | $400,000 | $495,000 | $547,000 | $505,000 - $612,000 |
| Avg. Cost Per Sqft | $667 | $657 | $538 | $528 |
| Price Range | $2,300 | $2,450 | $2,600 | $2,800 - $2,900 |
| Avg. Wait for Unit Availability | 102 Days | 175 Days | 118 Days | 45 Days |
| Avg. Wait for Unit Availability | 151 Days | 548 Days | 1528 Days | 133 Days |
| Ratio of Units in Building | 20% | 10% | 22% | 50% |
Market Inventory
Total number of units listed and leased in Scarborough Junction
