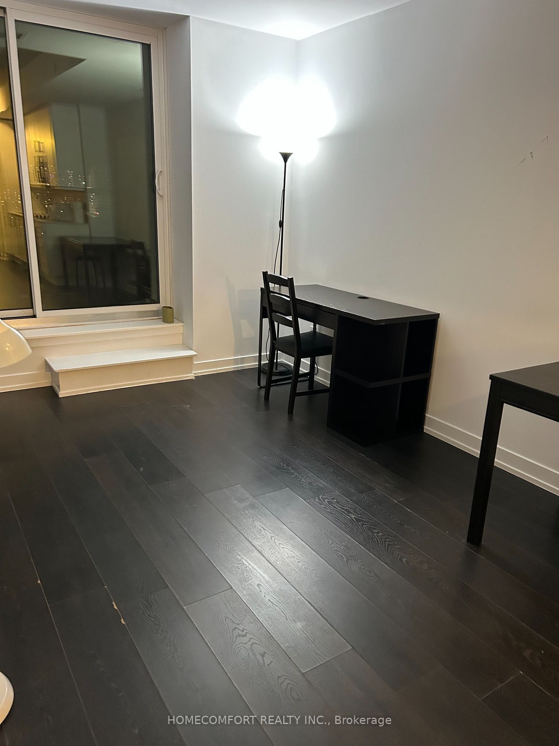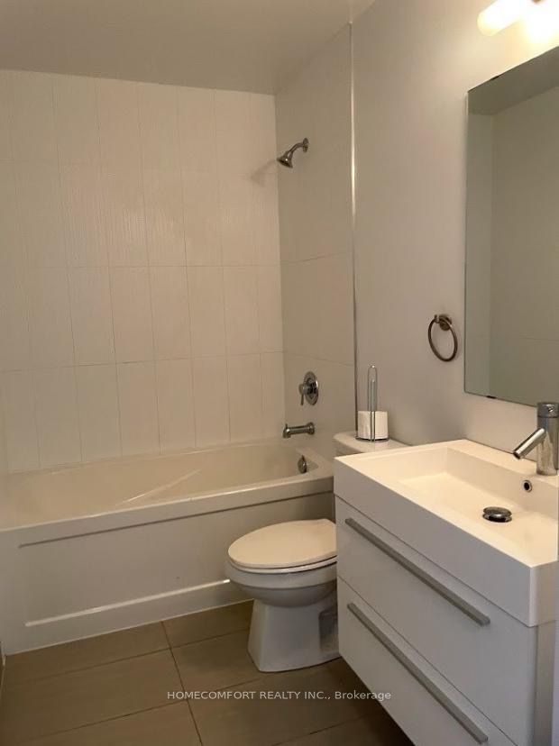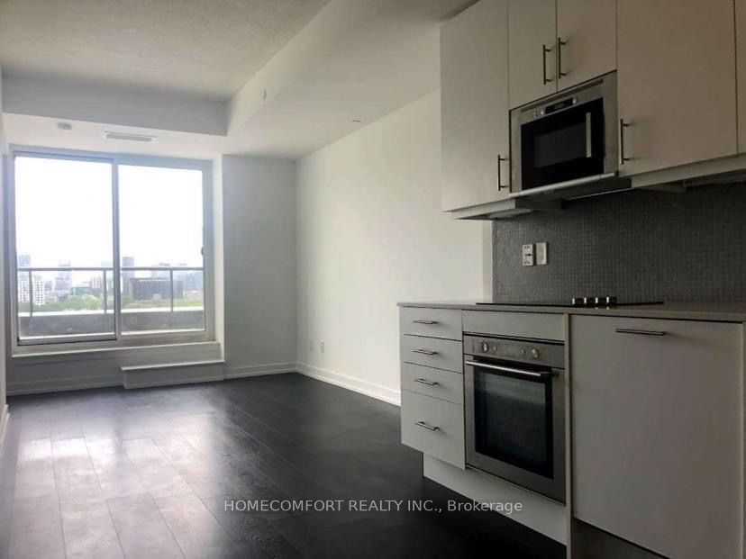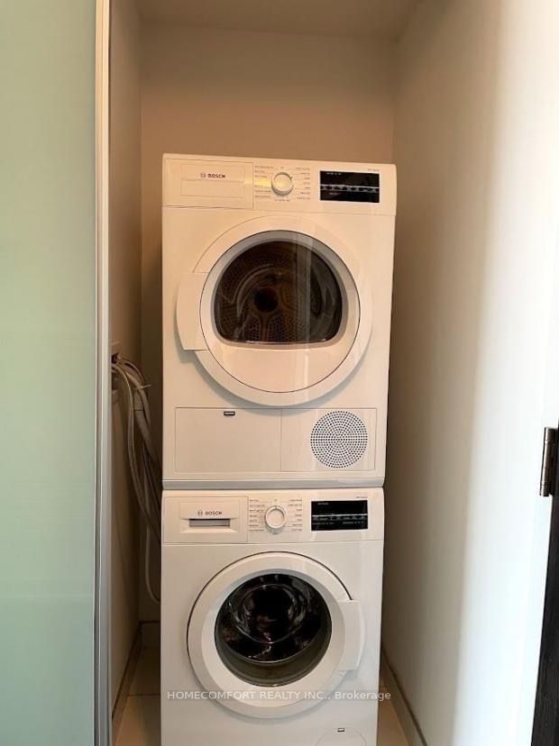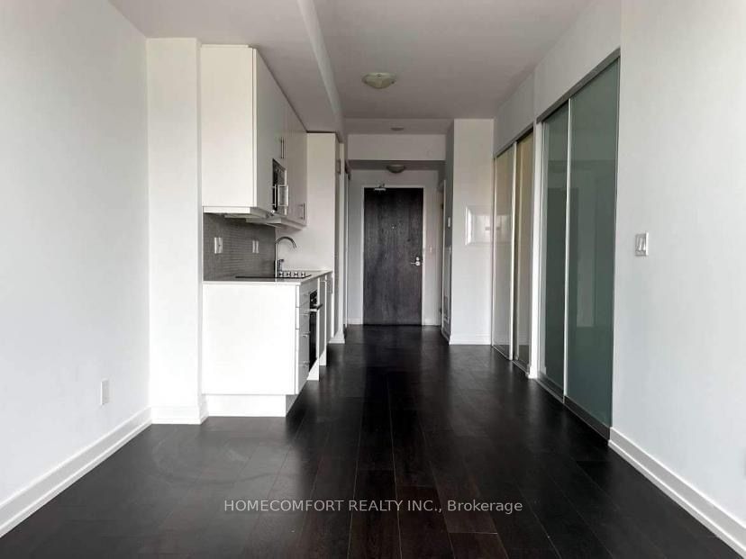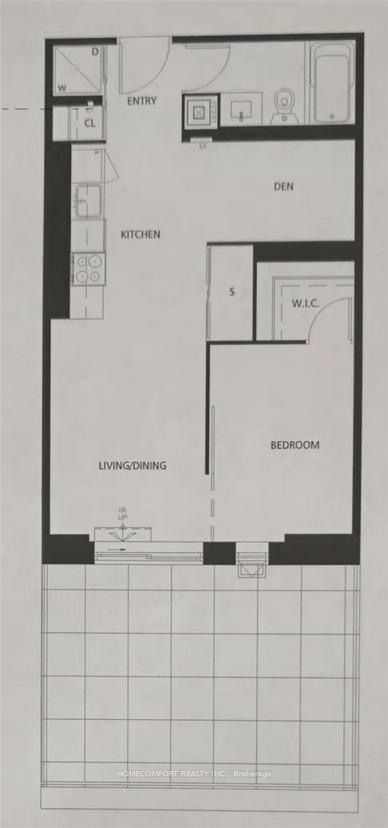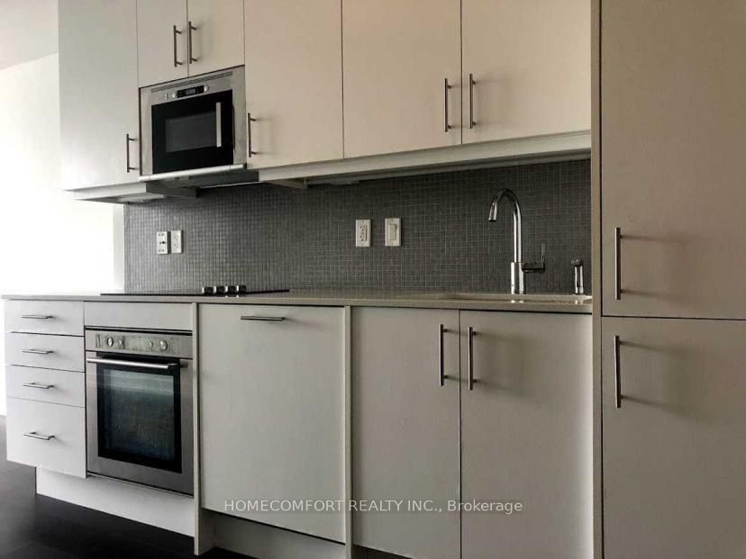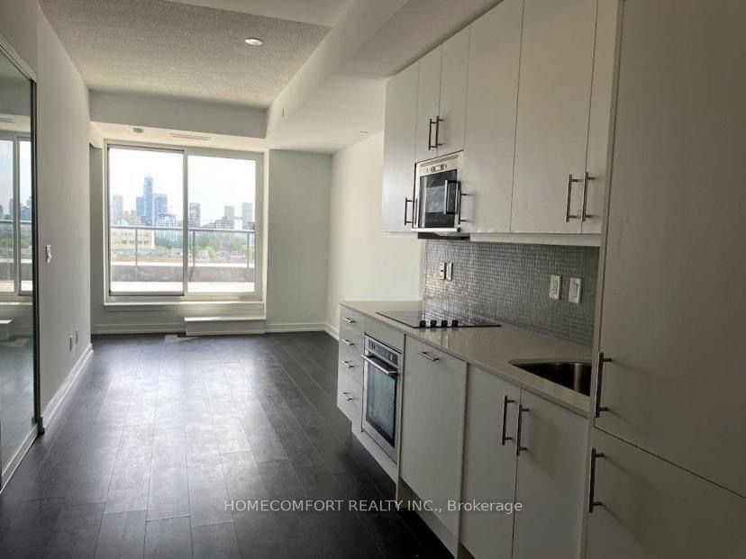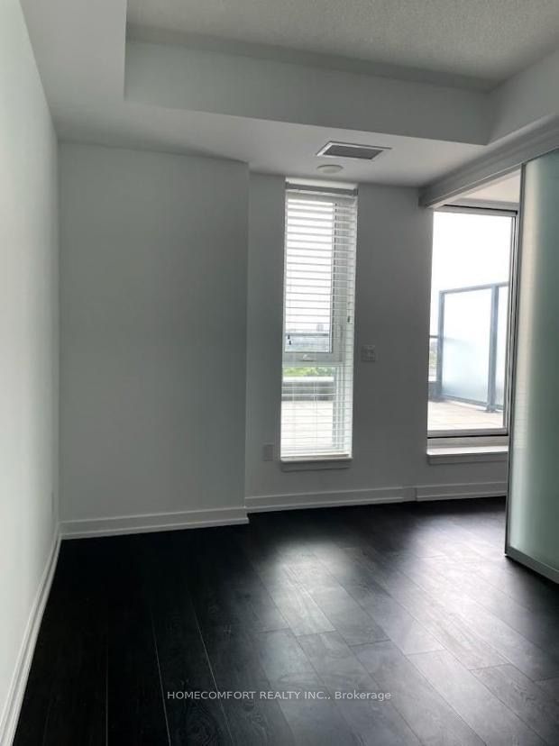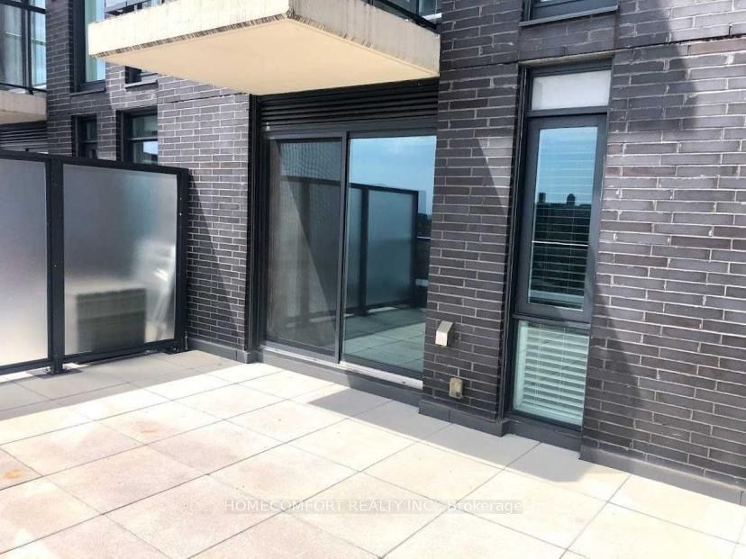809 - 297 College St
Listing History
Unit Highlights
Property Type:
Condo
Possession Date:
February 16, 2025
Lease Term:
1 Year
Utilities Included:
No
Outdoor Space:
Terrace
Furnished:
Partially
Exposure:
South
Locker:
None
Amenities
About this Listing
* Location* * Location* Welcome to 297 College St, a luxe boutique 15 storey condo located in the heart of one of Toronto's most desirable neighbourhoods. Bright & Spacious 1+1 Bdrm 590 Sqft Condo By Tribute Communities. Functional Den With Door can be Used as 2nd Bdrm . Higher Ceiling. Kitchen Granite Counter With Back-Splash. Built-In European Appliances suite is contemporary, open concept, and includes ensuite laundry and built-in stainless steel appliances Clear South View. large BBQ 280 Sqft Outdoor Terrace with stunning views of the Toronto skyline. Landmark Bldg On College. Minutes To Uoft, Subway, Chinatown, T & T , Shopping Center. Steps To Hospitals, Little Italy, Move In Ready! Call this place your home!
ExtrasAppliances (Fridge, Oven, Microwave w/Hood Fan, Dishwasher), Ensuite Washer and Dryer, All Existing Light Fixtures and Window Coverings.
homecomfort realty inc.MLS® #C11974624
Fees & Utilities
Utilities Included
Utility Type
Air Conditioning
Heat Source
Heating
Room Dimensions
Living
Laminate, Walkout To Terrace, South View
Dining
Laminate, Combined with Living, Open Concept
Kitchen
Laminate, Granite Counter, Backsplash
Primary
Laminate, South View
Den
Laminate, Glass Doors
Bathroom
Ceramic Floor, 4 Piece Bath
Similar Listings
Explore Kensington Market
Commute Calculator
Demographics
Based on the dissemination area as defined by Statistics Canada. A dissemination area contains, on average, approximately 200 – 400 households.
Building Trends At The College Condo at Spadina
Days on Strata
List vs Selling Price
Offer Competition
Turnover of Units
Property Value
Price Ranking
Sold Units
Rented Units
Best Value Rank
Appreciation Rank
Rental Yield
High Demand
Market Insights
Transaction Insights at The College Condo at Spadina
| Studio | 1 Bed | 1 Bed + Den | 2 Bed | 2 Bed + Den | 3 Bed | 3 Bed + Den | |
|---|---|---|---|---|---|---|---|
| Price Range | No Data | $565,000 | $630,000 - $655,000 | $820,888 | No Data | No Data | No Data |
| Avg. Cost Per Sqft | No Data | $1,030 | $1,220 | $1,175 | No Data | No Data | No Data |
| Price Range | No Data | $1,500 - $3,000 | $2,350 - $2,950 | $3,100 - $4,100 | $1,850 - $3,500 | $4,350 - $4,900 | No Data |
| Avg. Wait for Unit Availability | No Data | 125 Days | 92 Days | 146 Days | 256 Days | 355 Days | No Data |
| Avg. Wait for Unit Availability | 653 Days | 36 Days | 29 Days | 58 Days | 262 Days | 125 Days | No Data |
| Ratio of Units in Building | 1% | 32% | 36% | 20% | 6% | 8% | 1% |
Market Inventory
Total number of units listed and leased in Kensington Market



