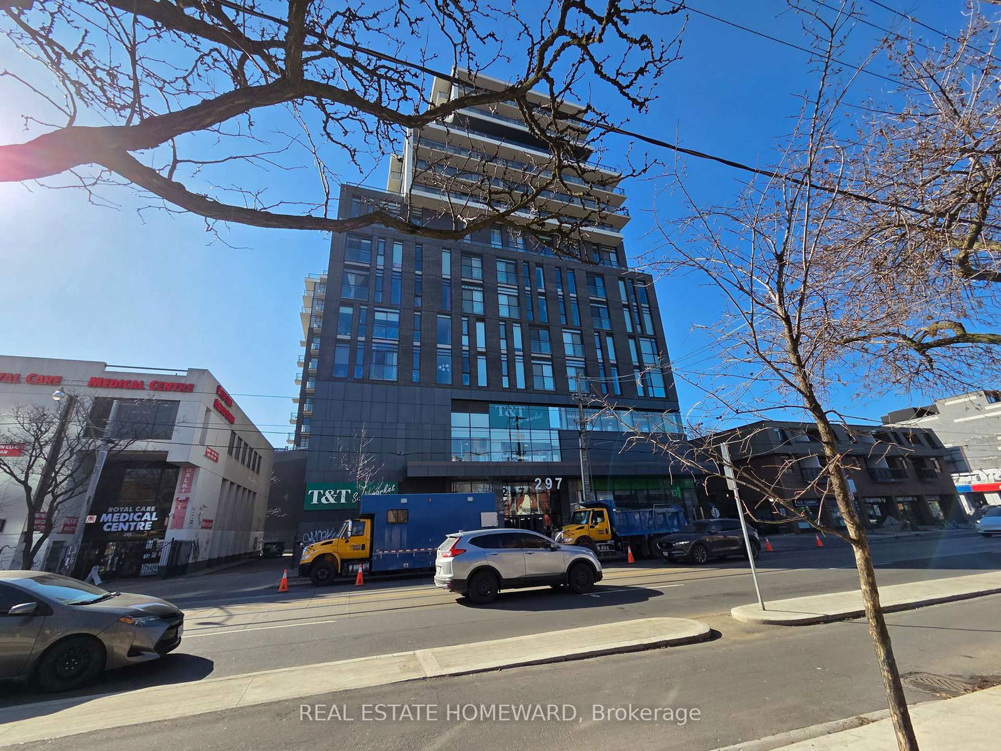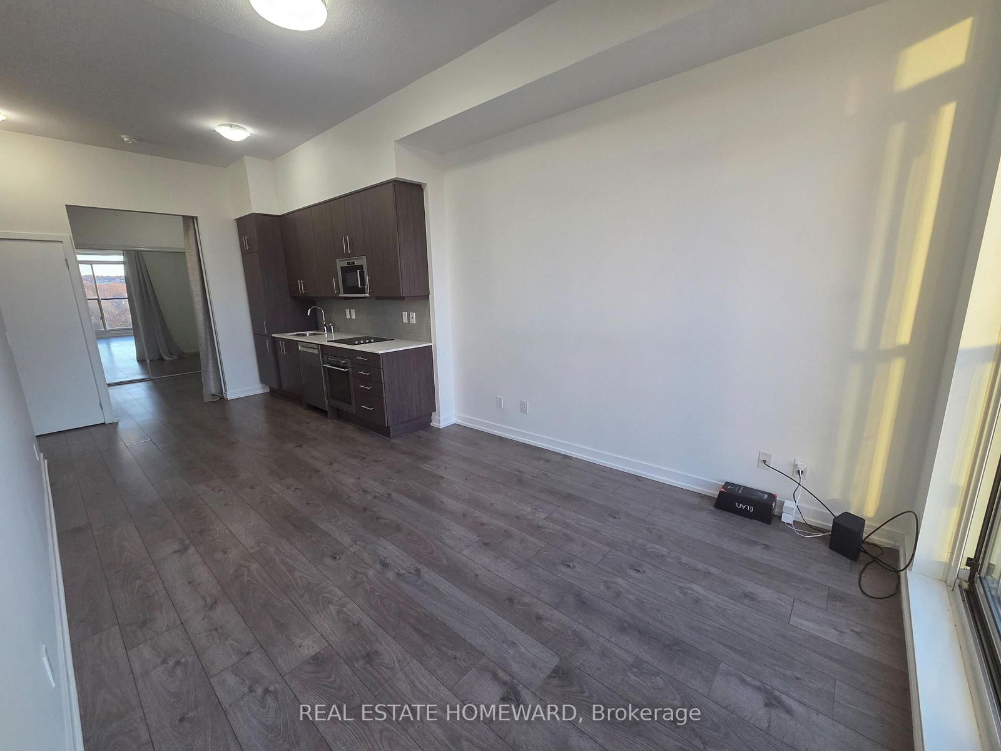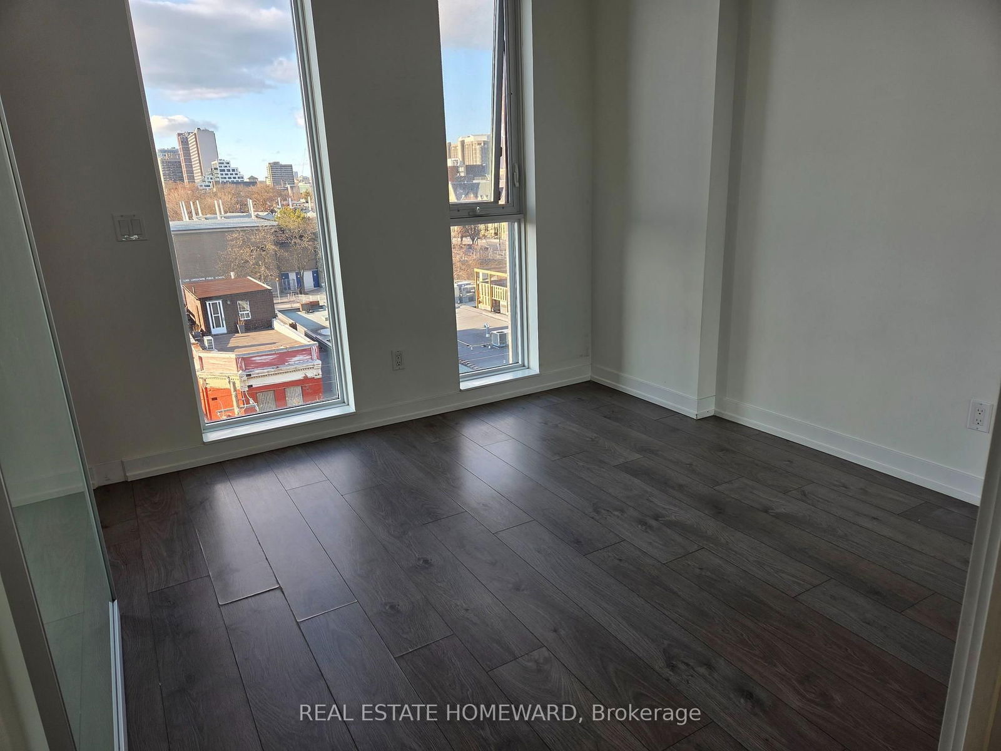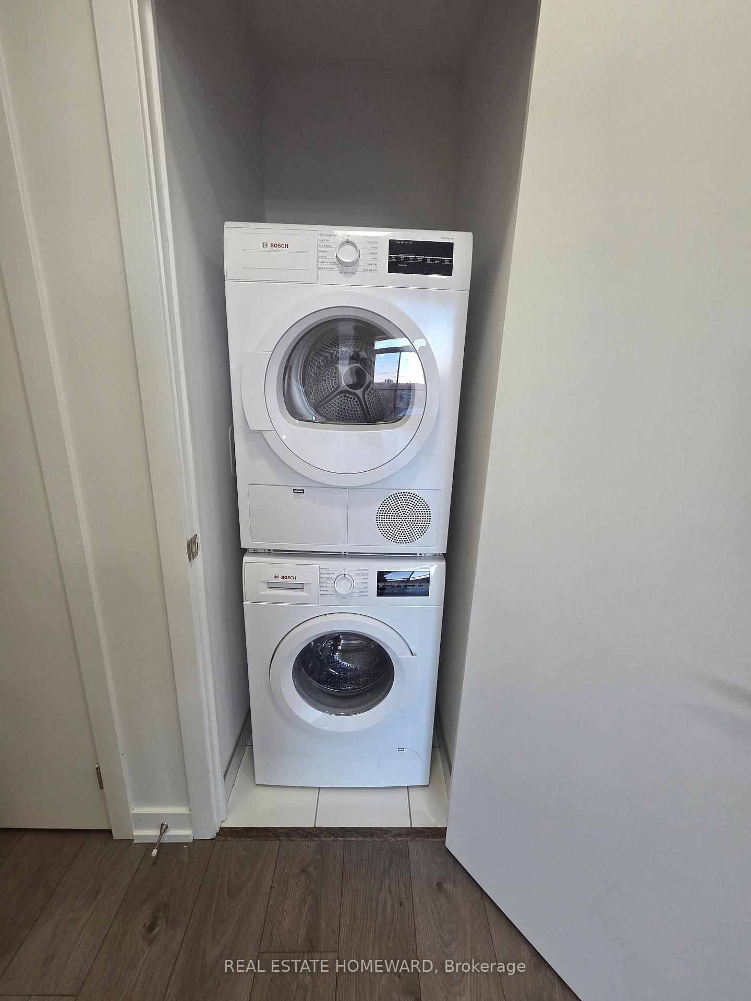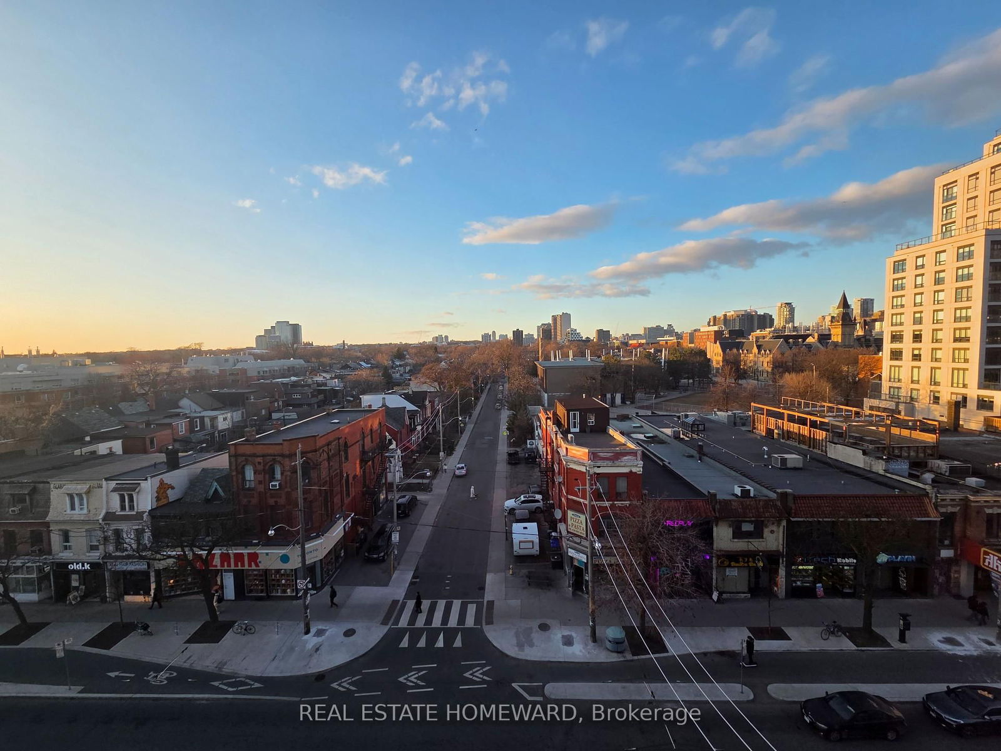722 - 297 College St
Listing History
Unit Highlights
Property Type:
Condo
Possession Date:
Immediately
Lease Term:
1 Year
Utilities Included:
No
Outdoor Space:
Juliet Balcony
Furnished:
No
Exposure:
North
Locker:
None
Laundry:
Main
Amenities
About this Listing
Modern 2-Bedroom, 2 Full Bathroom Condo in a Boutique Tribute-Built Building in Kensington Market. Located steps away from the University of Toronto, Spadina and College TTC lines. T&T grocery store, Bubble Tea and TD bank right in the building. This stunning condo offers the perfect blend of convenience and luxury. With a practical split-bedroom layout, this unit maximizes space, while soaring 10-foot ceilings provide a bright, airy, loft-like ambiance.The chef-inspired kitchen boasts sleek, built-in appliances and a custom backsplash, while the unit features ample storage with extra-wide hallway closets and additional interior storage space. Enjoy breathtaking, unobstructed north-facing views that include picturesque sunsets, all while having roller blinds for privacy and comfort. Additional Features:1 parking spot conveniently located near the elevator, laminate flooring throughout, 24-hour Concierge service, fully-equipped Gym, Theater Room, Party/Meeting room, Billiards Room, Bicycle storage, and Rooftop Terrace with BBQs for entertaining. This unit has everything you need for a luxurious and effortless city living experience!
ExtrasIntegrated Fridge, Microwave, Cooktop, and Oven. Brand New, Stainless Steel Bosch Dishwasher. Washer and Dryer, All Electric Light Fixtures, All Window Coverings. One Parking Spot
real estate homewardMLS® #C12044223
Fees & Utilities
Utilities Included
Utility Type
Air Conditioning
Heat Source
Heating
Room Dimensions
Living
Laminate, Windows Floor to Ceiling, Juliette Balcony
Dining
Laminate, Combined with Living, Indirect Lights
Kitchen
Built-in Appliances, Stone Counter, Custom Backsplash
Primary
Ensuite Bath, Mirrored Closet, Windows Floor to Ceiling
2nd Bedroom
Mirrored Closet, Laminate, Side Door
Similar Listings
Explore Kensington Market
Commute Calculator
Demographics
Based on the dissemination area as defined by Statistics Canada. A dissemination area contains, on average, approximately 200 – 400 households.
Building Trends At The College Condo at Spadina
Days on Strata
List vs Selling Price
Offer Competition
Turnover of Units
Property Value
Price Ranking
Sold Units
Rented Units
Best Value Rank
Appreciation Rank
Rental Yield
High Demand
Market Insights
Transaction Insights at The College Condo at Spadina
| Studio | 1 Bed | 1 Bed + Den | 2 Bed | 2 Bed + Den | 3 Bed | 3 Bed + Den | |
|---|---|---|---|---|---|---|---|
| Price Range | No Data | $565,000 | $630,000 - $655,000 | $820,888 | No Data | No Data | No Data |
| Avg. Cost Per Sqft | No Data | $1,030 | $1,220 | $1,175 | No Data | No Data | No Data |
| Price Range | No Data | $1,500 - $3,000 | $2,350 - $2,950 | $3,100 - $4,100 | $1,850 - $3,500 | $4,350 - $4,900 | No Data |
| Avg. Wait for Unit Availability | No Data | 125 Days | 92 Days | 146 Days | 256 Days | 355 Days | No Data |
| Avg. Wait for Unit Availability | 653 Days | 36 Days | 29 Days | 58 Days | 262 Days | 125 Days | No Data |
| Ratio of Units in Building | 1% | 32% | 36% | 20% | 6% | 8% | 1% |
Market Inventory
Total number of units listed and leased in Kensington Market
