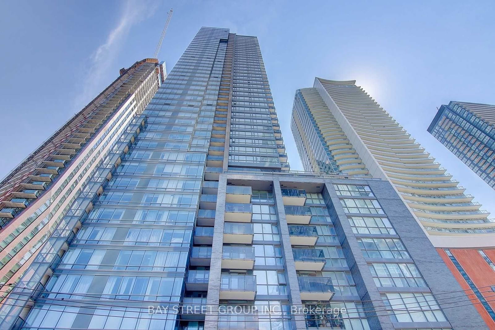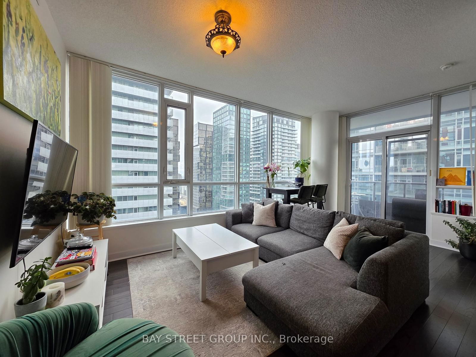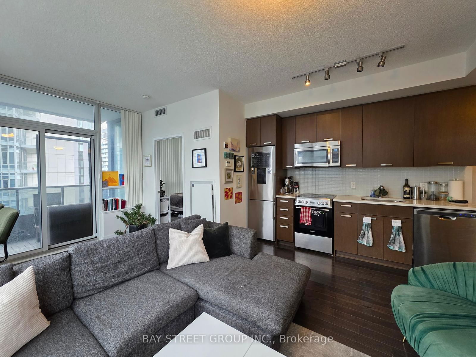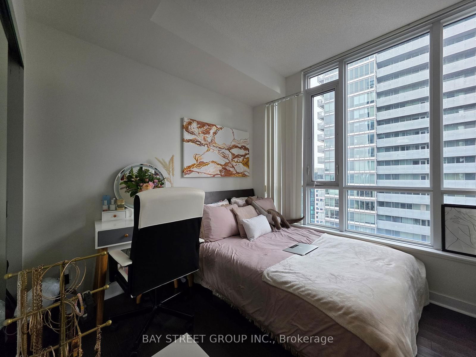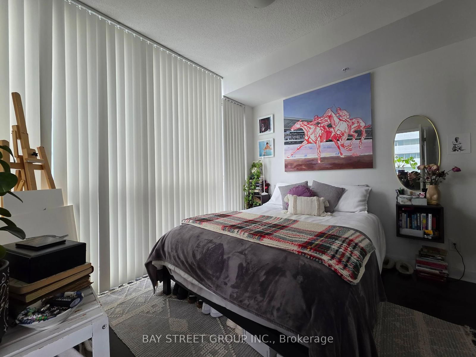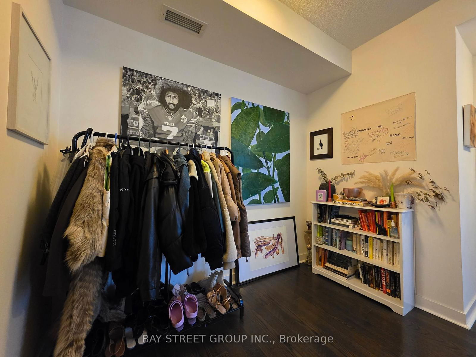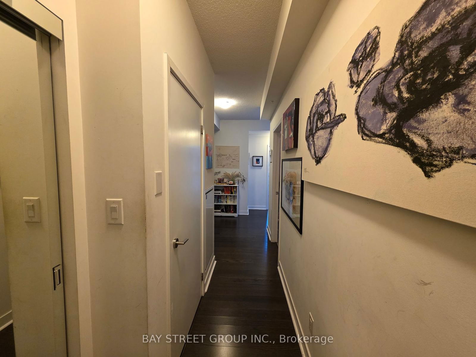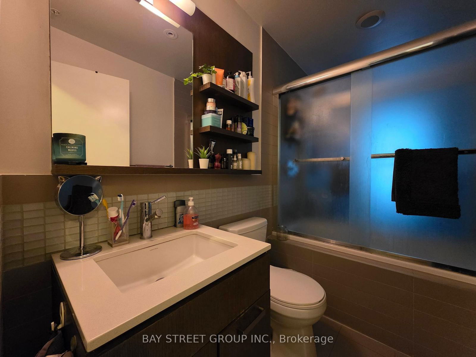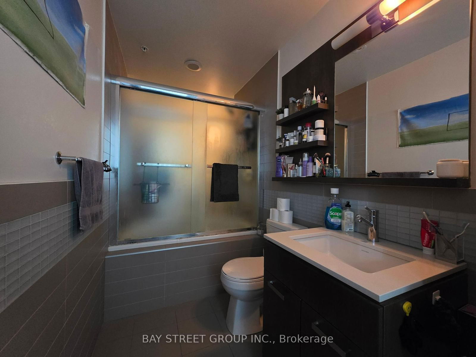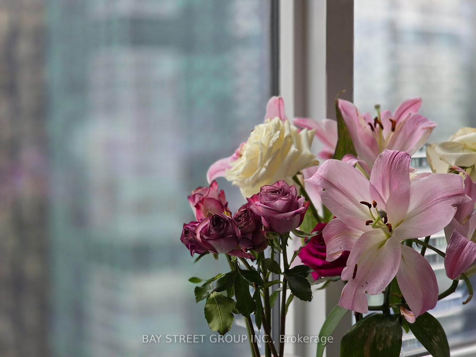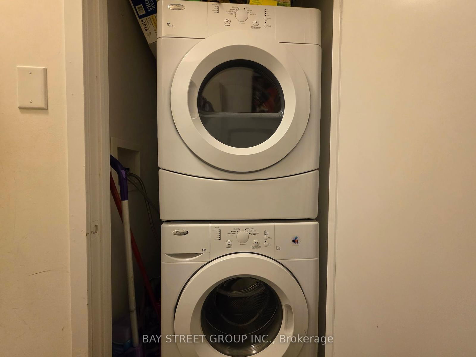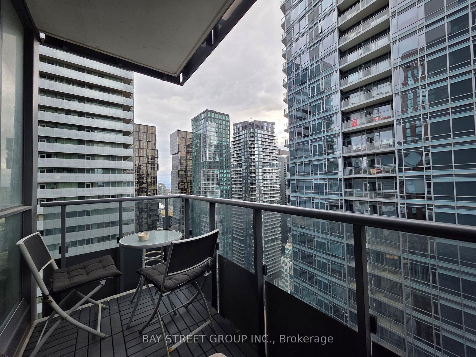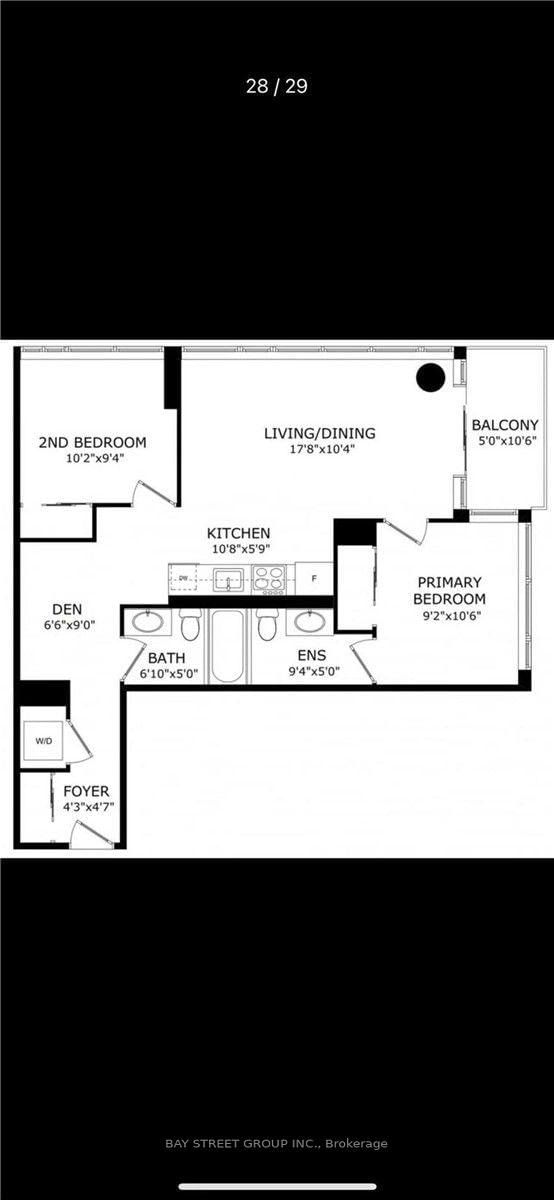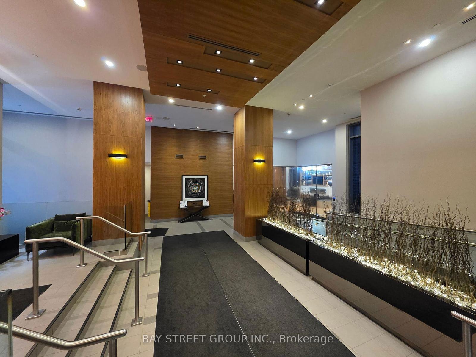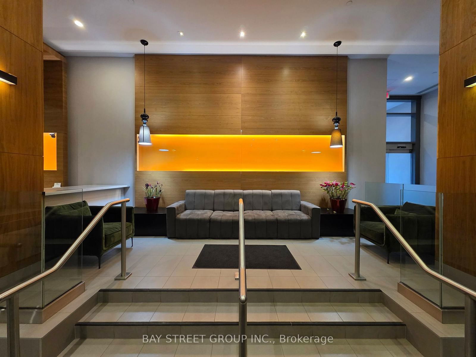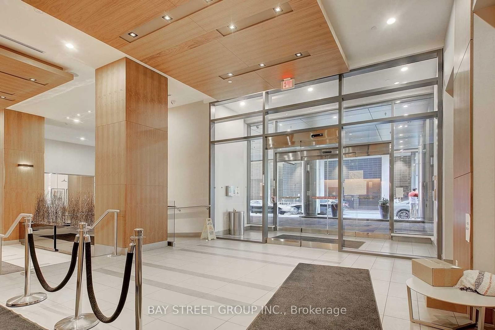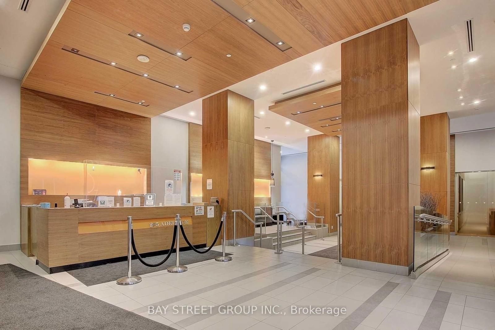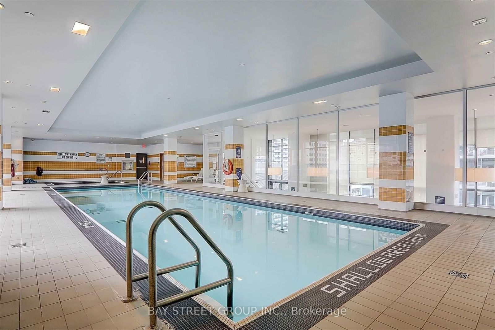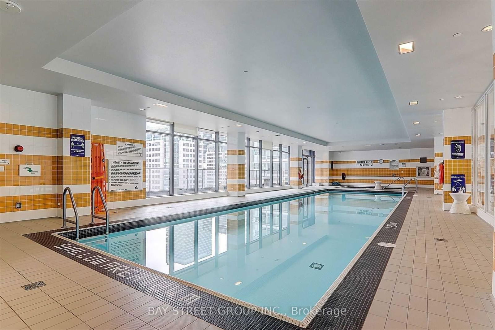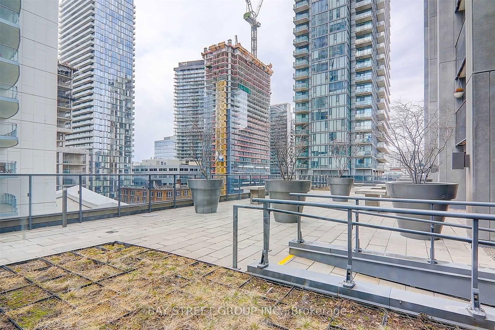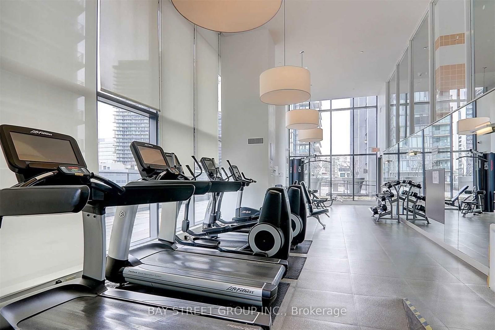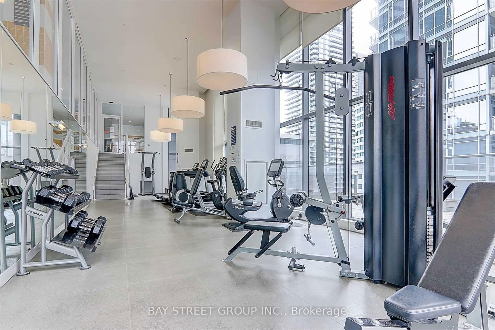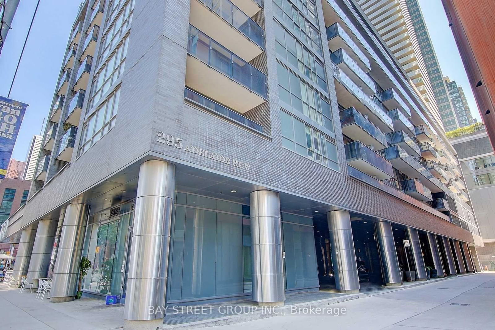Listing History
Details
Property Type:
Condo
Possession Date:
May 8, 2025
Lease Term:
1 Year
Utilities Included:
No
Outdoor Space:
Balcony
Furnished:
No
Exposure:
South West
Locker:
Owned
Amenities
About this Listing
This stylish 2-bedroom, 2-bathroom condo with an additional den offers a perfect blend of comfort and modern living in the heart of downtown Toronto. Boasting 9-foot ceilings and bright, spacious interiors, the unit features contemporary décor and a sleek, modern kitchen that is ideal for both cooking and entertaining. Well-maintained and offering stunning city views, this condo provides access to fantastic amenities, including an indoor pool and a rooftop gardenperfect for relaxation or enjoying the skyline. Located in a prime area, you'll be just steps away from public transit, nearby parks, the iconic CN Tower, the Art Gallery of Ontario (AGO), and the vibrant entertainment and financial districts, making it the perfect place to experience the best of the city.
ExtrasExisting S/S Fridge, Stove, Microwave/Range Hood, Dishwasher, Washer and Dryer, All Elfs. One Parking and One Locker
bay street group inc.MLS® #C12046352
Fees & Utilities
Utilities Included
Utility Type
Air Conditioning
Heat Source
Heating
Room Dimensions
Living
Laminate, Combined with Dining, Walkout To Balcony
Dining
Laminate, Combined with Living, Open Concept
Kitchen
Stainless Steel Appliances, Granite Counter, Track Lights
Primary
Laminate, 4 Piece Bath, Large Window
2nd Bedroom
Laminate, Closet, Large Window
Similar Listings
Explore King West
Commute Calculator
Mortgage Calculator
Demographics
Based on the dissemination area as defined by Statistics Canada. A dissemination area contains, on average, approximately 200 – 400 households.
Building Trends At The Pinnacle on Adelaide
Days on Strata
List vs Selling Price
Offer Competition
Turnover of Units
Property Value
Price Ranking
Sold Units
Rented Units
Best Value Rank
Appreciation Rank
Rental Yield
High Demand
Market Insights
Transaction Insights at The Pinnacle on Adelaide
| Studio | 1 Bed | 1 Bed + Den | 2 Bed | 2 Bed + Den | 3 Bed | 3 Bed + Den | |
|---|---|---|---|---|---|---|---|
| Price Range | No Data | $560,000 - $691,000 | $649,000 - $665,000 | $685,000 - $769,600 | No Data | $965,000 | No Data |
| Avg. Cost Per Sqft | No Data | $981 | $999 | $925 | No Data | $913 | No Data |
| Price Range | No Data | $2,100 - $3,500 | $2,450 - $3,600 | $2,600 - $4,300 | No Data | No Data | No Data |
| Avg. Wait for Unit Availability | No Data | 31 Days | 39 Days | 32 Days | 540 Days | No Data | 20 Days |
| Avg. Wait for Unit Availability | No Data | 9 Days | 15 Days | 13 Days | 315 Days | No Data | No Data |
| Ratio of Units in Building | 1% | 40% | 28% | 31% | 2% | 1% | 1% |
Market Inventory
Total number of units listed and leased in King West
