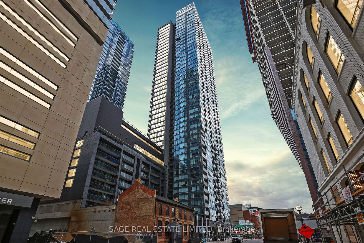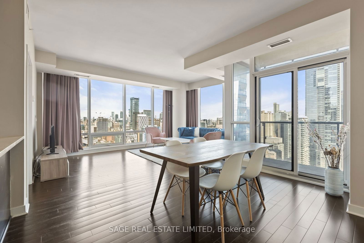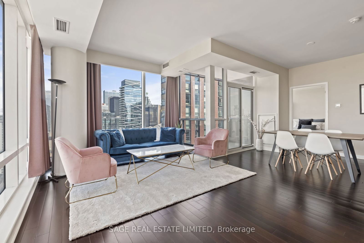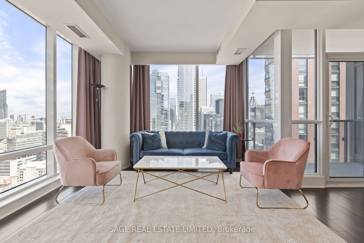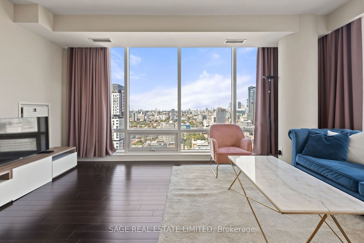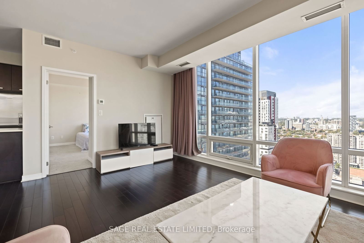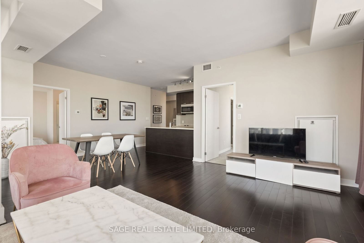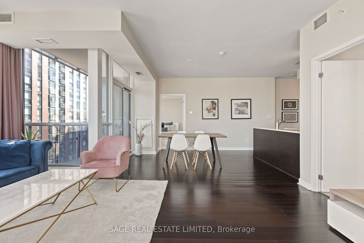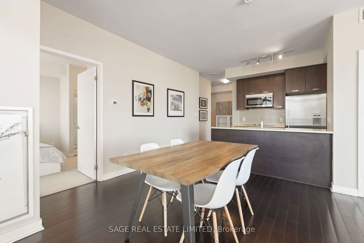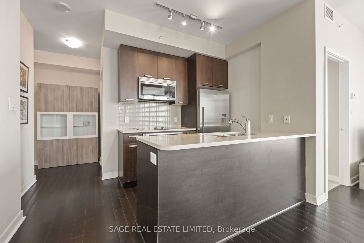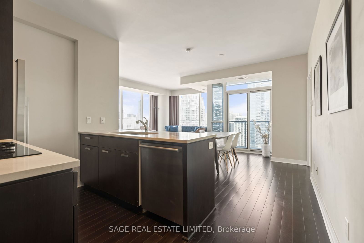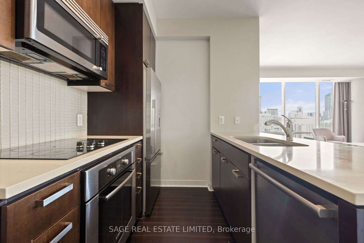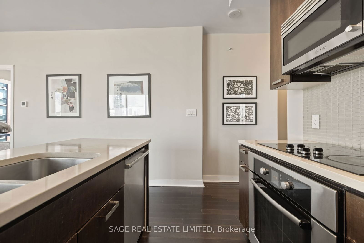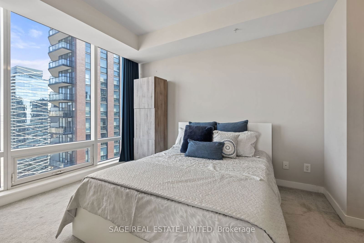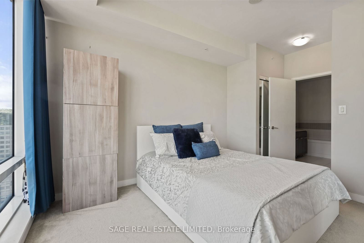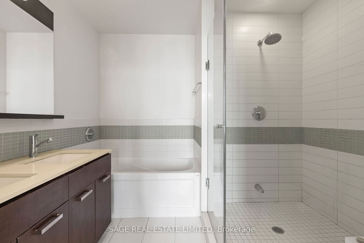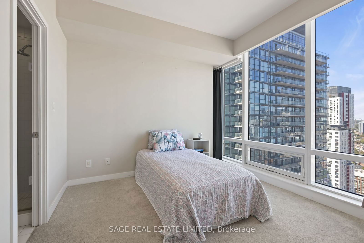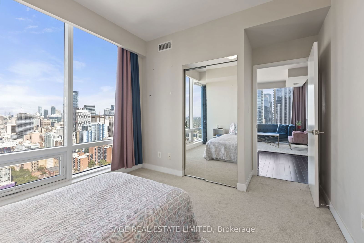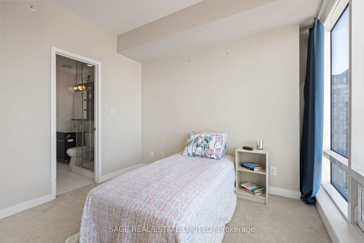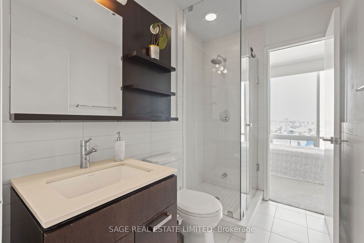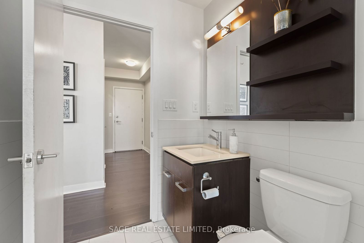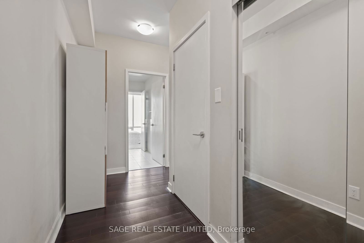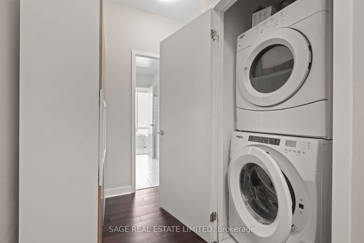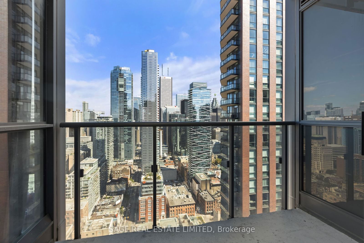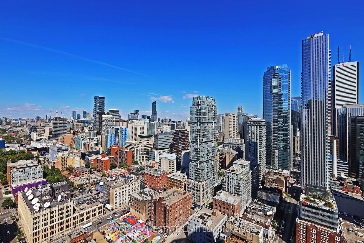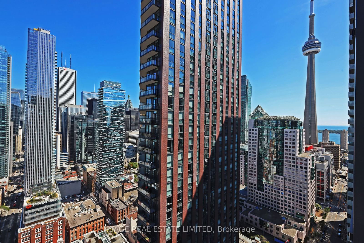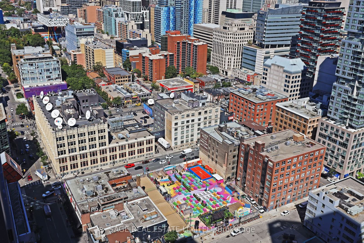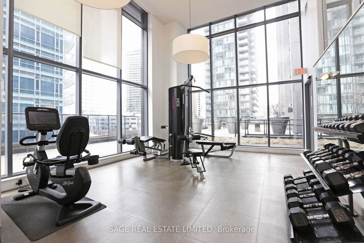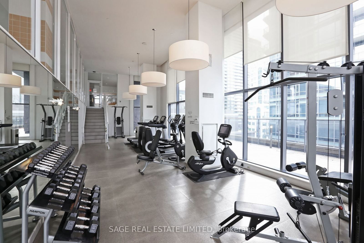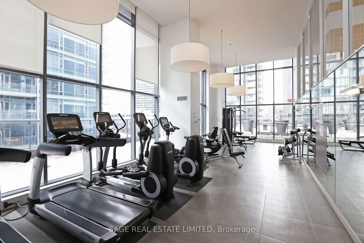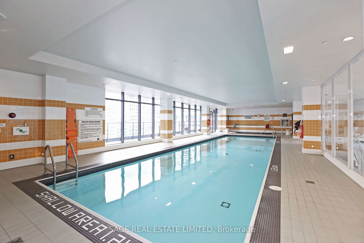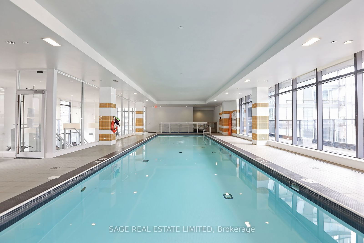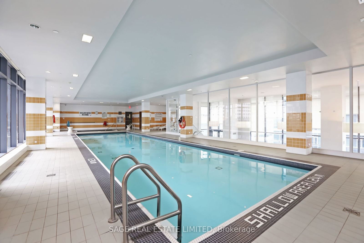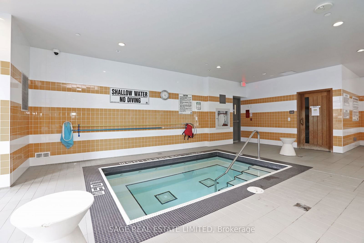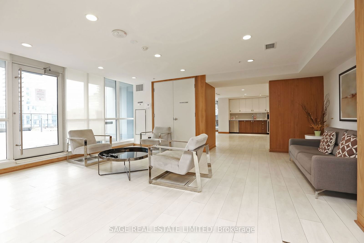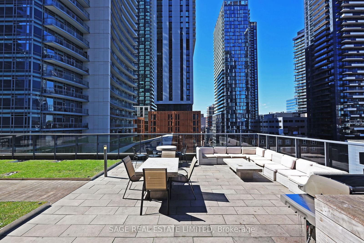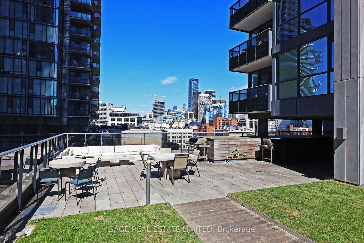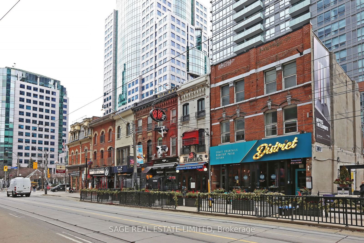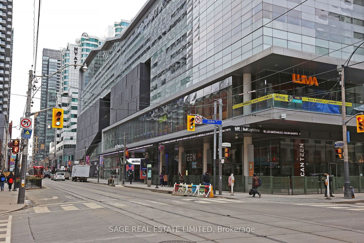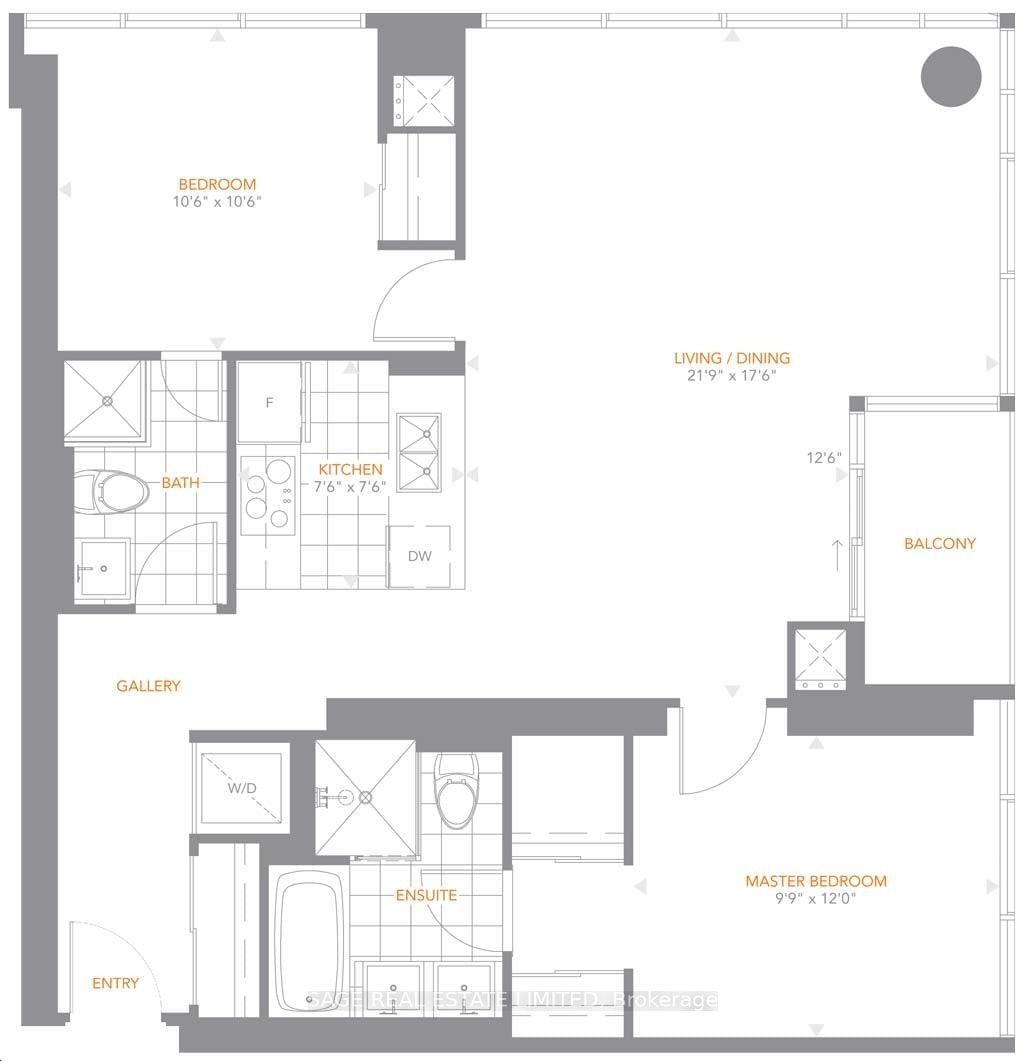Listing History
Details
Property Type:
Condo
Maintenance Fees:
$869/mth
Taxes:
$5,179 (2024)
Cost Per Sqft:
$1,077/sqft
Outdoor Space:
Balcony
Locker:
Owned
Exposure:
North East
Possession Date:
Immediately
Laundry:
Ensuite
Amenities
About this Listing
Welcome to 295 Adelaide, Suite 3604, where elegance and style meet location. There is a lot you will appreciate about this spacious, light-filled, two-bedroom, two-bathroom corner unit. The large foyer with closet creates an ideal separation of space and an added sense of privacy, and opens to an expansive living and dining space and open concept kitchen. There is enough room for you to configure living and dining room furniture in whatever arrangement you like to make the space yours, and feel at home. The living and dining space features wraparound, floor-to-ceiling windows that provide ample natural light and a captivating urban view. The well-designed layout features a split bedroom configuration where each bedroom has its own ensuite. Building amenities are extensive and include 24 hour concierge, a party room on the ground floor, a meeting room and yoga room on the 9th floor, a theatre room, foosball room and ping pong room on the 10th floor, and a swimming pool, sauna, hot tub, fitness room and lounge on the 11th floor. The ideal location, right in the heart of the entertainment district, and next door to the Toronto International Film Festival Building, provides quick and easy access to all the pleasures of downtown living. You are only minutes away from the financial district, theatre district, sports venues (Blue Jays, Raptors, Maple Leafs), shopping, fine dining, and quick access to the TTC to enjoy everything else the city has to offer. **EXTRAS** Suite 3604 comes with one locker and one parking spot that is conveniently located right across from the elevator.
ExtrasExisting fridge, stove, dishwasher, microwave rangehood, washer, dryer, all electrical light fixtures and all window coverings.
sage real estate limitedMLS® #C11921819
Fees & Utilities
Maintenance Fees
Utility Type
Air Conditioning
Heat Source
Heating
Room Dimensions
Primary
His/Hers Closets, 5 Piece Ensuite, East View
2nd Bedroom
Closet, 3 Piece Ensuite, North View
Kitchen
Stainless Steel Appliances, Backsplash, Open Concept
Dining
Combined with Living, hardwood floor, Walkout To Balcony
Living
Combined with Dining, hardwood floor, Ne View
Similar Listings
Explore King West
Commute Calculator
Mortgage Calculator
Demographics
Based on the dissemination area as defined by Statistics Canada. A dissemination area contains, on average, approximately 200 – 400 households.
Building Trends At The Pinnacle on Adelaide
Days on Strata
List vs Selling Price
Offer Competition
Turnover of Units
Property Value
Price Ranking
Sold Units
Rented Units
Best Value Rank
Appreciation Rank
Rental Yield
High Demand
Market Insights
Transaction Insights at The Pinnacle on Adelaide
| Studio | 1 Bed | 1 Bed + Den | 2 Bed | 2 Bed + Den | 3 Bed | 3 Bed + Den | |
|---|---|---|---|---|---|---|---|
| Price Range | No Data | $560,000 - $691,000 | $649,000 - $665,000 | $685,000 - $769,600 | No Data | $965,000 | No Data |
| Avg. Cost Per Sqft | No Data | $981 | $999 | $925 | No Data | $913 | No Data |
| Price Range | No Data | $2,100 - $3,500 | $2,450 - $3,600 | $2,600 - $4,300 | No Data | No Data | No Data |
| Avg. Wait for Unit Availability | No Data | 31 Days | 39 Days | 32 Days | 540 Days | No Data | 20 Days |
| Avg. Wait for Unit Availability | No Data | 9 Days | 15 Days | 13 Days | 315 Days | No Data | No Data |
| Ratio of Units in Building | 1% | 40% | 28% | 31% | 2% | 1% | 1% |
Market Inventory
Total number of units listed and sold in King West
