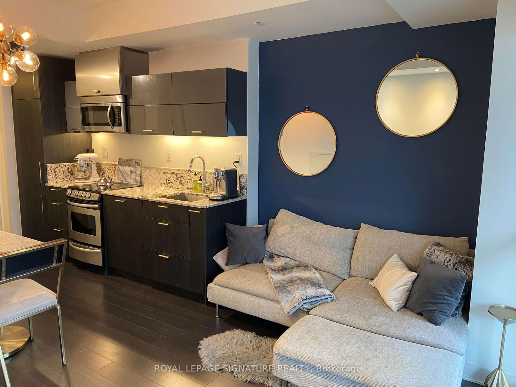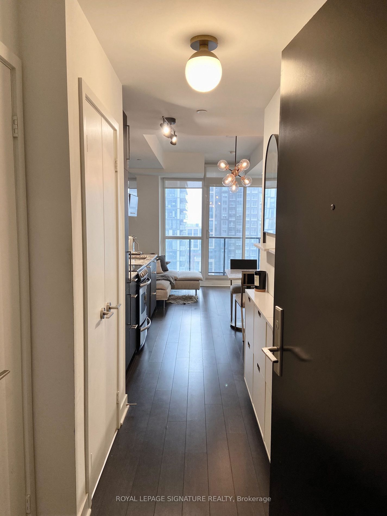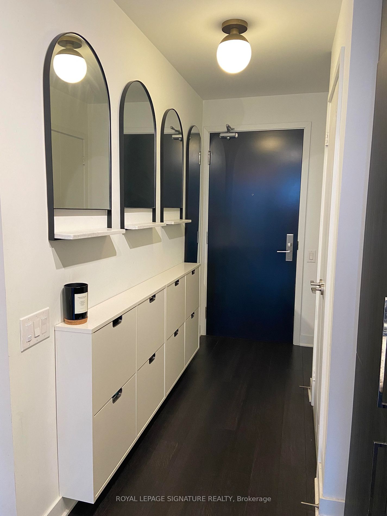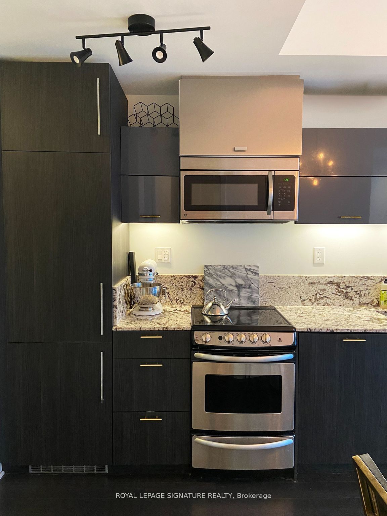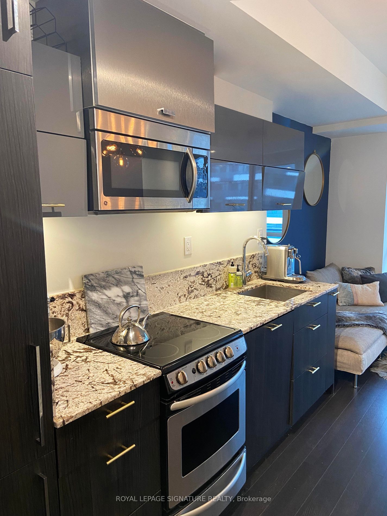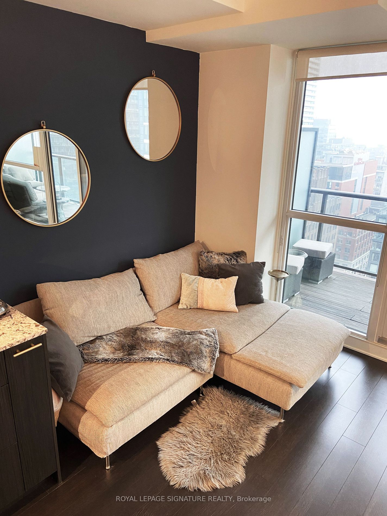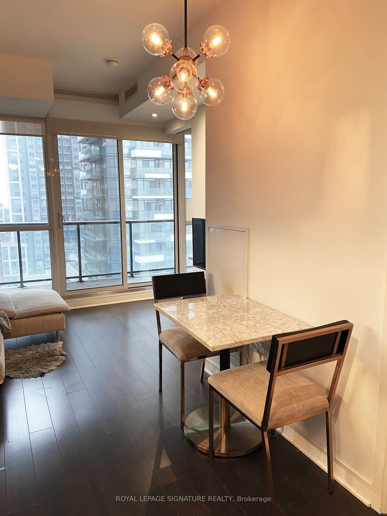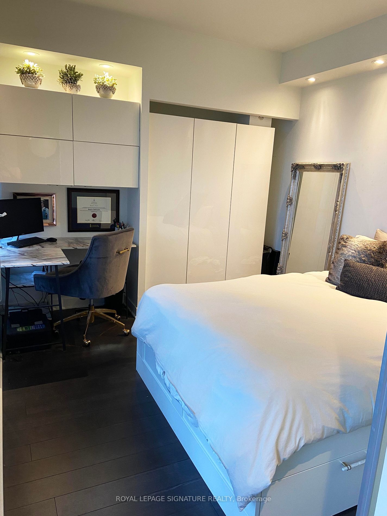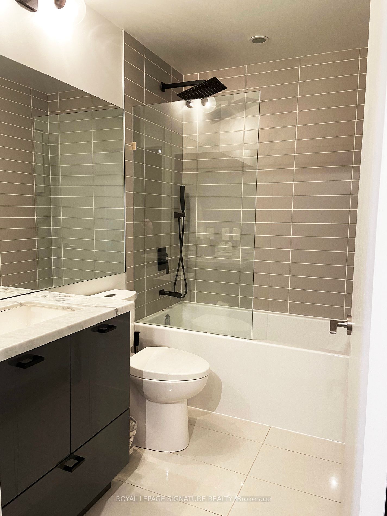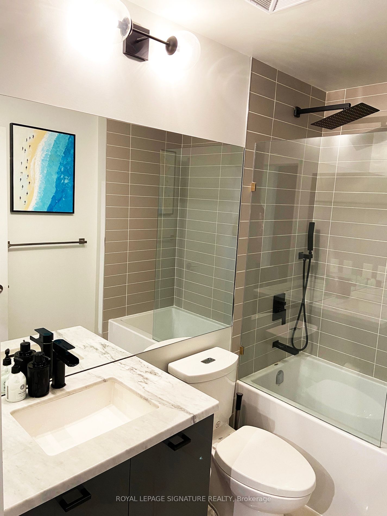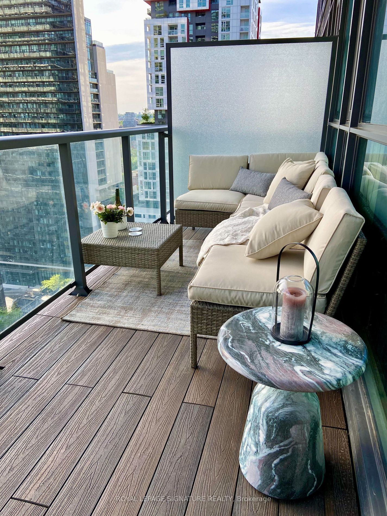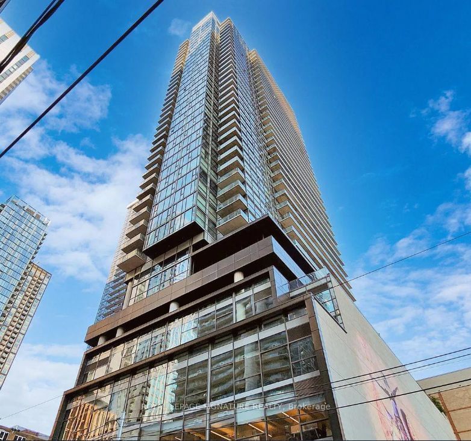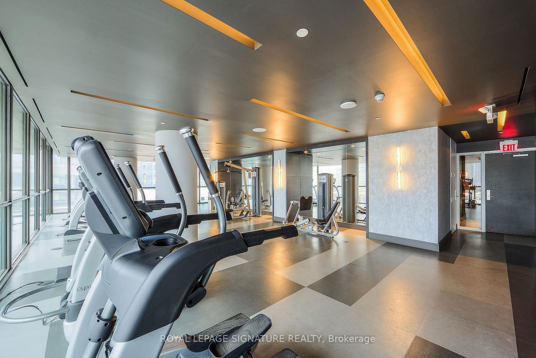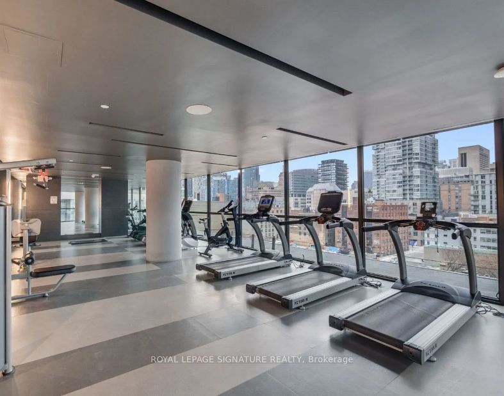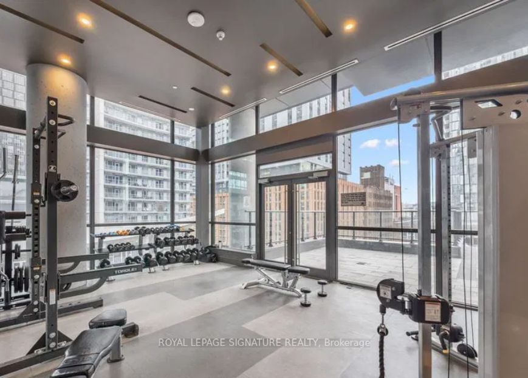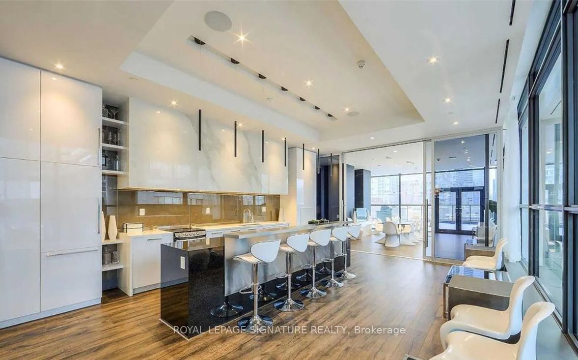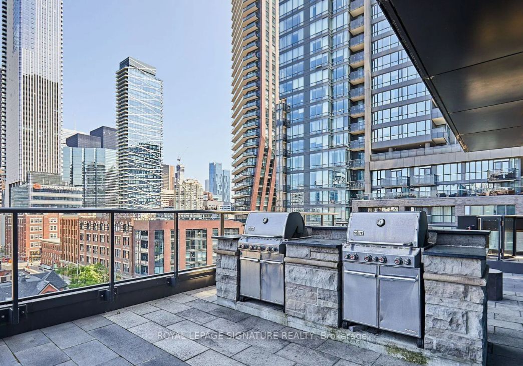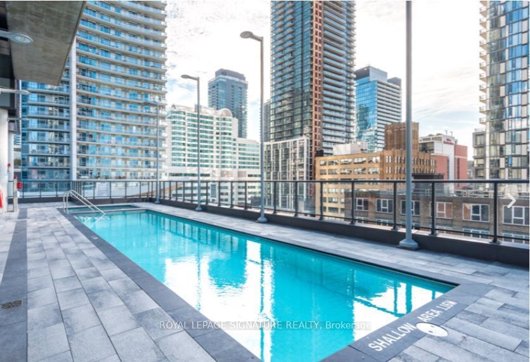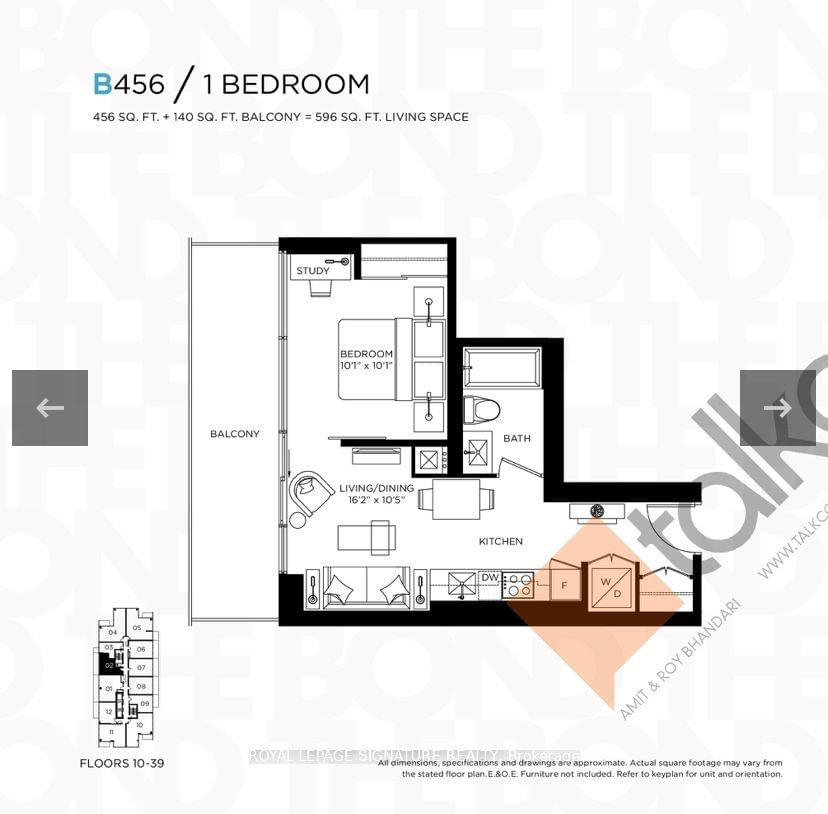1902 - 290 Adelaide St W
Listing History
Unit Highlights
Property Type:
Condo
Possession Date:
April 1, 2025
Lease Term:
1 Year
Utilities Included:
No
Outdoor Space:
Balcony
Furnished:
Yes
Exposure:
West
Locker:
None
Laundry:
Ensuite
Amenities
About this Listing
Luxurious, Modern Fully-Furnished Condo for Rent in Prime Downtown! Welcome to the epitome of urban luxury in this stunning turnkey condo, nestled between Toronto's Entertainment & Financial Districts. Boasting a 100 Walk Score, this residence offers unparalleled access to the city's finest dining, shopping & entertainment options. Perfect for singles or a couple.Experience $75K worth of sophisticated upgrades, including bespoke pot lights, custom light fixtures which creates a warm ambiance. You will love the spacious Renovated European Bathroom & Bedroom. You will love the extra spacious 150 sq ft West View Terrace Overlooking the city with high-end patio furniture-Perfect for Entertaining! Kitchen is stocked with all necessary utensils for luxury living. Lots of storage, 24-hr Concierge, 9ft ceilings, floor-to-ceiling windows & World-Class Amenities make this a Special, Bright Condo in an Unique Building! **EXTRAS** Internet & Cable not included but Heat/AC, Hydro included.Outdoor Pool, Hot Tub, Rooftop Terrace w/Dining & Lounge Areas, BBQ, Exercise/gym & Yoga. Steam Rooms in the change Rooms. Golf Simulator/Pool Table etc.
ExtrasBuilt-in-Fridge, microwave, dishwasher, Stove, Stacked Front loading Washer & Dryer. All Light Fixtures & Window Coverings.
royal lepage signature realtyMLS® #C11948677
Fees & Utilities
Utilities Included
Utility Type
Air Conditioning
Heat Source
Heating
Room Dimensions
Living
Laminate, Combined with Kitchen, Walkout To Balcony
Dining
Laminate, Combined with Living, Open Concept
Kitchen
Laminate, Built-in Appliances, Open Concept
Bedroom
Laminate, Closet, Windows Floor to Ceiling
Similar Listings
Explore Queen West
Commute Calculator
Demographics
Based on the dissemination area as defined by Statistics Canada. A dissemination area contains, on average, approximately 200 – 400 households.
Building Trends At The Bond Condos
Days on Strata
List vs Selling Price
Offer Competition
Turnover of Units
Property Value
Price Ranking
Sold Units
Rented Units
Best Value Rank
Appreciation Rank
Rental Yield
High Demand
Market Insights
Transaction Insights at The Bond Condos
| Studio | 1 Bed | 1 Bed + Den | 2 Bed | 2 Bed + Den | 3 Bed | 3 Bed + Den | |
|---|---|---|---|---|---|---|---|
| Price Range | $445,000 | $516,800 - $559,900 | $625,000 - $758,000 | $742,000 - $880,000 | No Data | No Data | No Data |
| Avg. Cost Per Sqft | $1,335 | $1,256 | $1,209 | $1,117 | No Data | No Data | No Data |
| Price Range | $1,850 - $2,200 | $2,100 - $2,500 | $2,350 - $3,300 | $2,800 - $4,150 | $3,400 - $3,950 | $4,000 - $4,350 | No Data |
| Avg. Wait for Unit Availability | 161 Days | 55 Days | 58 Days | 55 Days | 315 Days | No Data | No Data |
| Avg. Wait for Unit Availability | 36 Days | 11 Days | 20 Days | 17 Days | 157 Days | 464 Days | No Data |
| Ratio of Units in Building | 9% | 36% | 23% | 29% | 4% | 2% | 1% |
Market Inventory
Total number of units listed and leased in Queen West
